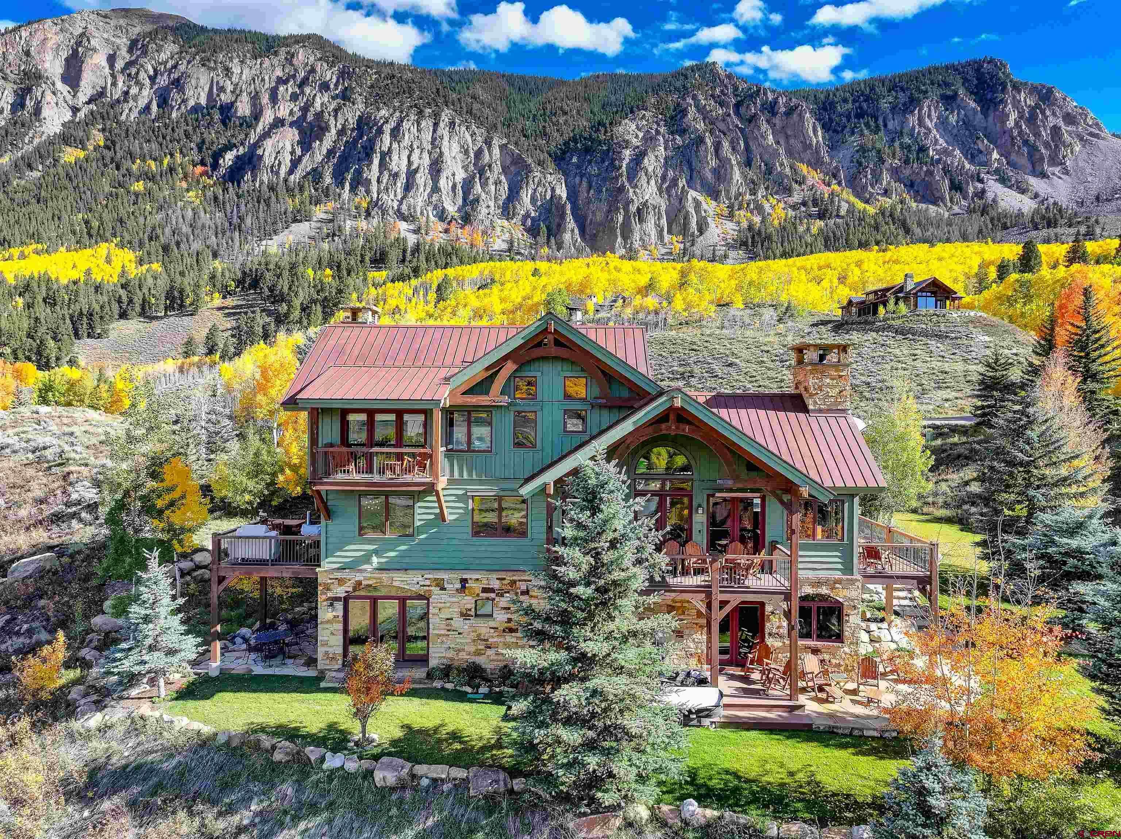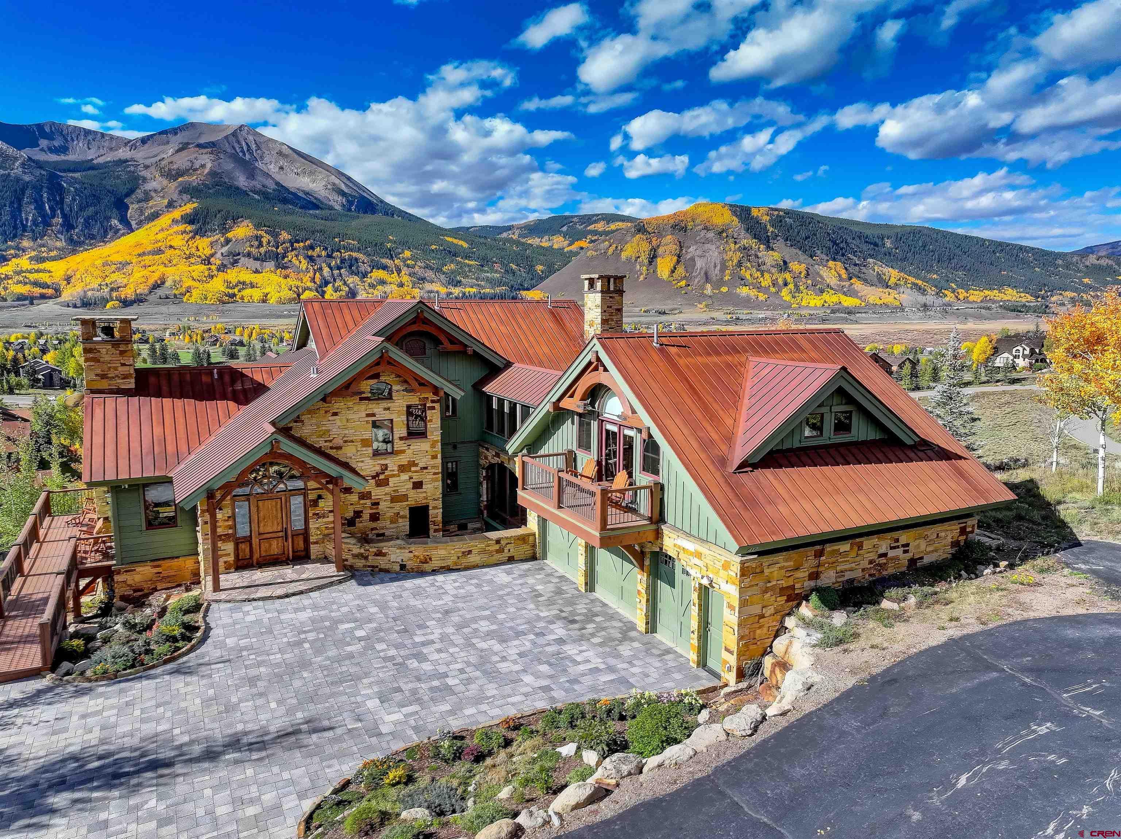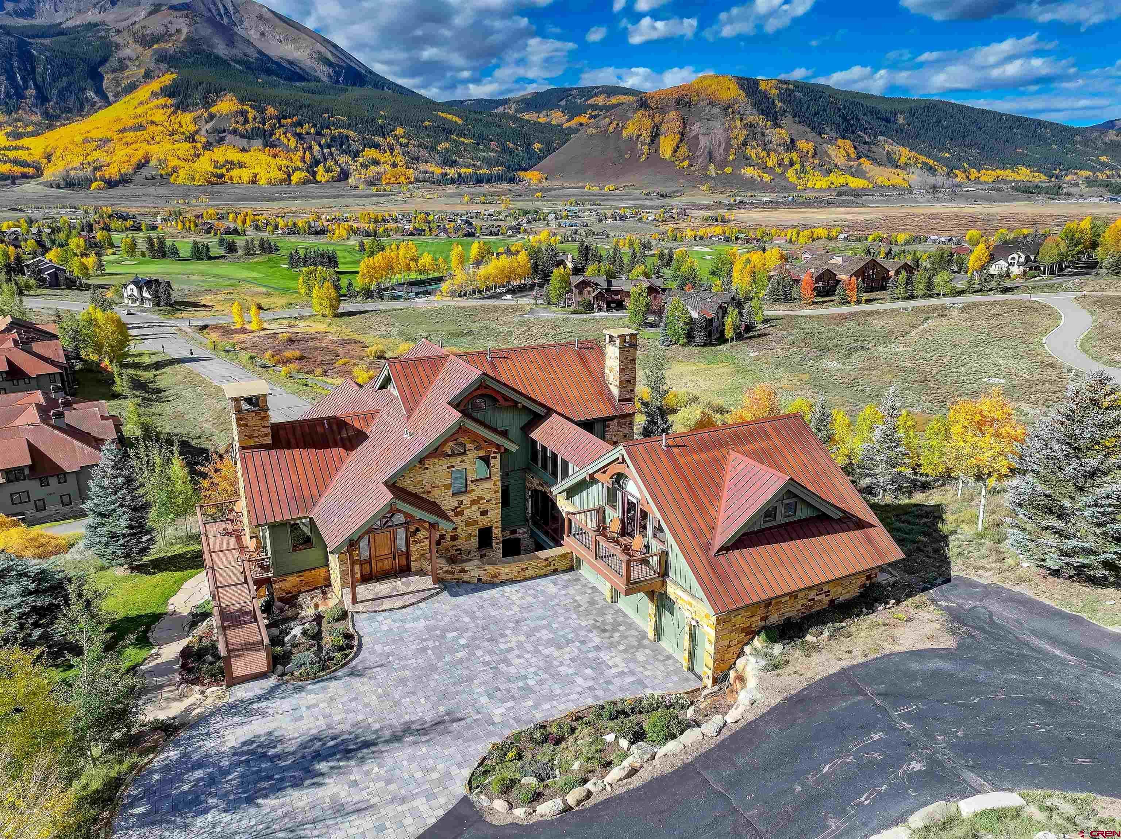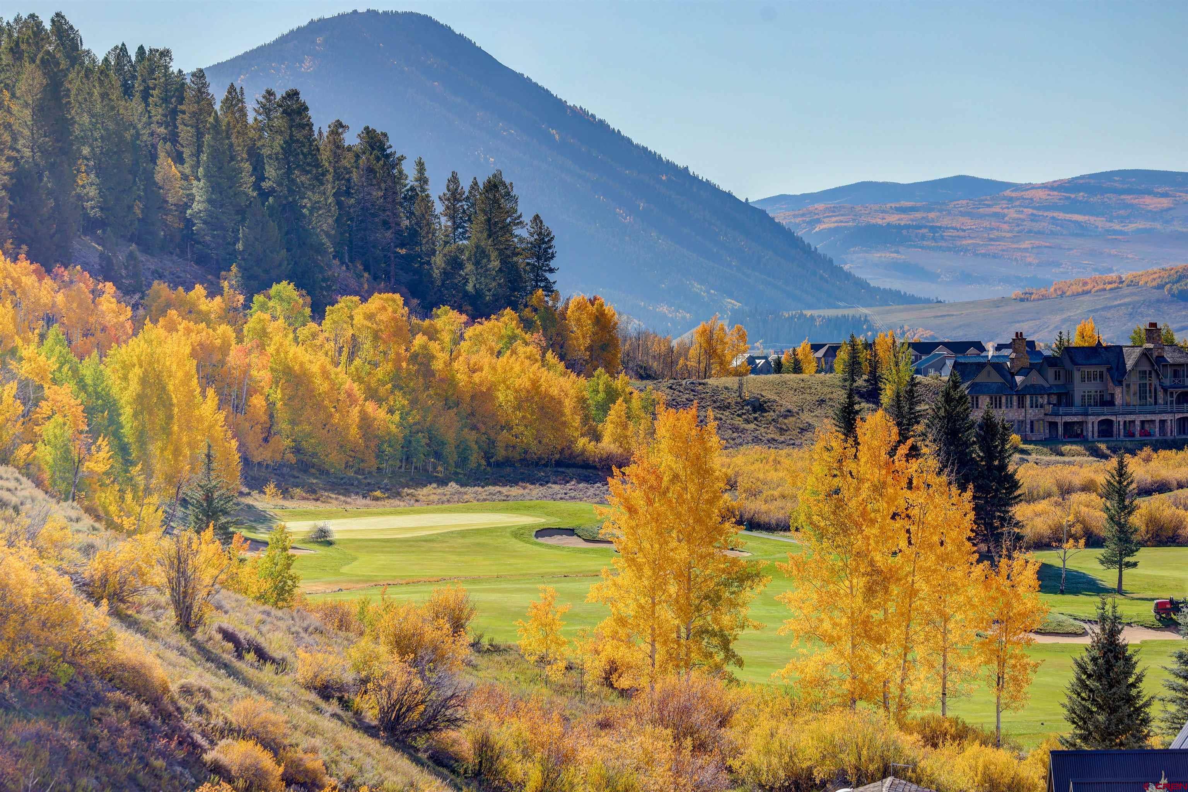Mountain Homes Realty
1-833-379-6393412 ridge road
Crested Butte, CO 81224
$7,200,000
4 BEDS 4.5 BATHS
4,644 SQFT1.38 AC LOTResidential - Stick Built




Bedrooms 4
Total Baths 5
Full Baths 4
Square Feet 4644
Acreage 1.39
Status Active
MLS # 822027
County Gunnison
More Info
Category Residential - Stick Built
Status Active
Square Feet 4644
Acreage 1.39
MLS # 822027
County Gunnison
Exquisite Custom Colorado Mountain Home with Unparalleled Views.
Nestled in the prestigious Skyland community, 412 Ridge Road is a one-of-a-kind luxury mountain retreat with unobstructed, panoramic views of the golf course, valley, and surrounding peaks, including Mt. Whetstone, Mt. Emmons, and Paradise Divide. Designed by Sunlit Architecture and masterfully built by Hargrove Construction, this 4,600+ sq. ft. fully-furnished masterpiece has undergone extensive interior and exterior enhancements, elevating its luxury, comfort, and functionality to an unparalleled level. You will love the timeless mountain elegance with meticulous attention to detail.
The Great Room features stunning vaulted trusses and beam work with hand crafted iron turnbuckles, floor-to-ceiling windows, a grand dry-stacked stone fireplace, and adjacent spacious dining area perfect for entertaining. Step onto the heated deck to soak in breathtaking 180-degree mountain views. The large gourmet kitchen boasts brand-new Wolf, Subzero, and Cove appliances, and a cozy breakfast nook with access to another deck.
The upper level hosts two Primary Suites, each with a private balcony, while the first level offers a spacious family room with a wet bar, a refrigerated wine cellar, an en-suite guest bedroom, and a bunkroom with a private bath. A beautifully crafted wood-paneled elevator provides easy access to all three levels.
This Ralph Lauren-inspired mountain sanctuary is a masterpiece of design, featuring custom furniture, hand-crafted iron accents throughout.
You will love the updates installed by King Systems including the new Lutron lighting system with indirect lighting features and Crestron Smart Home System throughout the home. There are so many extras including in-floor radiant heat, 3 fireplaces, custom iron work, outdoor hot tub, 5 furnished balconies with panoramic vies, a large, heated oversized 830 foot heated two car garage with golf cart bay, new heated driveway, new irrigation system, landscape and stone walkway and lower stone decks, fully repainted, new blinds, and much more... (see Details Document).
Start creating your lifetime of memories in Crested Butte - schedule your private showing today!
Location not available
Exterior Features
- Construction Single Family
- Siding Wood Frame
- Exterior Deck, Balcony, Covered Porch, Gas Grill, Hot Tub, Irrigation Water, Landscaping
- Roof Metal
- Garage Yes
- Garage Description Attached Garage
- Water Public
- Sewer Public Sewer
- Lot Description Golf Course Near
Interior Features
- Appliances Range Top, Refrigerator, Washer, Oven-Convection, Dishwasher, Disposal, Dryer, Range/Oven
- Heating Natural Gas
- Fireplaces Description Living Room, Bedroom, Gas Log
- Living Area 4,644 SQFT
- Year Built 2006
- Stories Three Story
Neighborhood & Schools
- Subdivision Skyland
- Elementary School Crested Butte Community K-12
- Middle School Crested Butte Community K-12
- High School Crested Butte Community K-12
Financial Information
- Parcel ID 325706001026
Additional Services
Internet Service Providers
Listing Information
Listing Provided Courtesy of Coldwell Banker Mountain Properties
Listing Agent Christopher Kopf
The data for this listing came from the Colorado Real Estate Network, CO MLS.
The data relating to real estate for sale on this web site comes in part from the Internet Data Exchange (IDX) program of Colorado Real Estate Network, Inc. (CREN), © Copyright 2025. All rights reserved. All data deemed reliable but not guaranteed and should be independently verified. This database record is provided subject to “limited license” rights. Duplication or reproduction is prohibited. crenmls.com/full-cren-disclaimer-2
PUBLISHERS NOTICE: All information is deemed reliable but is not guaranteed and should be independently verified. All real estate advertised herein is subject to the US Federal Fair Housing Act of 1968 and the Colorado Fair Housing Act, which makes it illegal to make or publish any advertisement that indicates any preference, limitation, or discrimination based on race, color, religion, sex, handicap, familial status, or national origin. Please check with your local government agency for more information.
The data relating to real estate for sale on this web site comes in part from the Internet Data Exchange (IDX) program of Colorado Real Estate Network, Inc. (CREN), © Copyright 2025. All rights reserved. All data deemed reliable but not guaranteed and should be independently verified. This database record is provided subject to “limited license” rights. Duplication or reproduction is prohibited. crenmls.com/full-cren-disclaimer-2
PUBLISHERS NOTICE: All information is deemed reliable but is not guaranteed and should be independently verified. All real estate advertised herein is subject to the US Federal Fair Housing Act of 1968 and the Colorado Fair Housing Act, which makes it illegal to make or publish any advertisement that indicates any preference, limitation, or discrimination based on race, color, religion, sex, handicap, familial status, or national origin. Please check with your local government agency for more information.
Listing data is current as of 01/29/2026.


 All information is deemed reliable but not guaranteed accurate. Such Information being provided is for consumers' personal, non-commercial use and may not be used for any purpose other than to identify prospective properties consumers may be interested in purchasing.
All information is deemed reliable but not guaranteed accurate. Such Information being provided is for consumers' personal, non-commercial use and may not be used for any purpose other than to identify prospective properties consumers may be interested in purchasing.