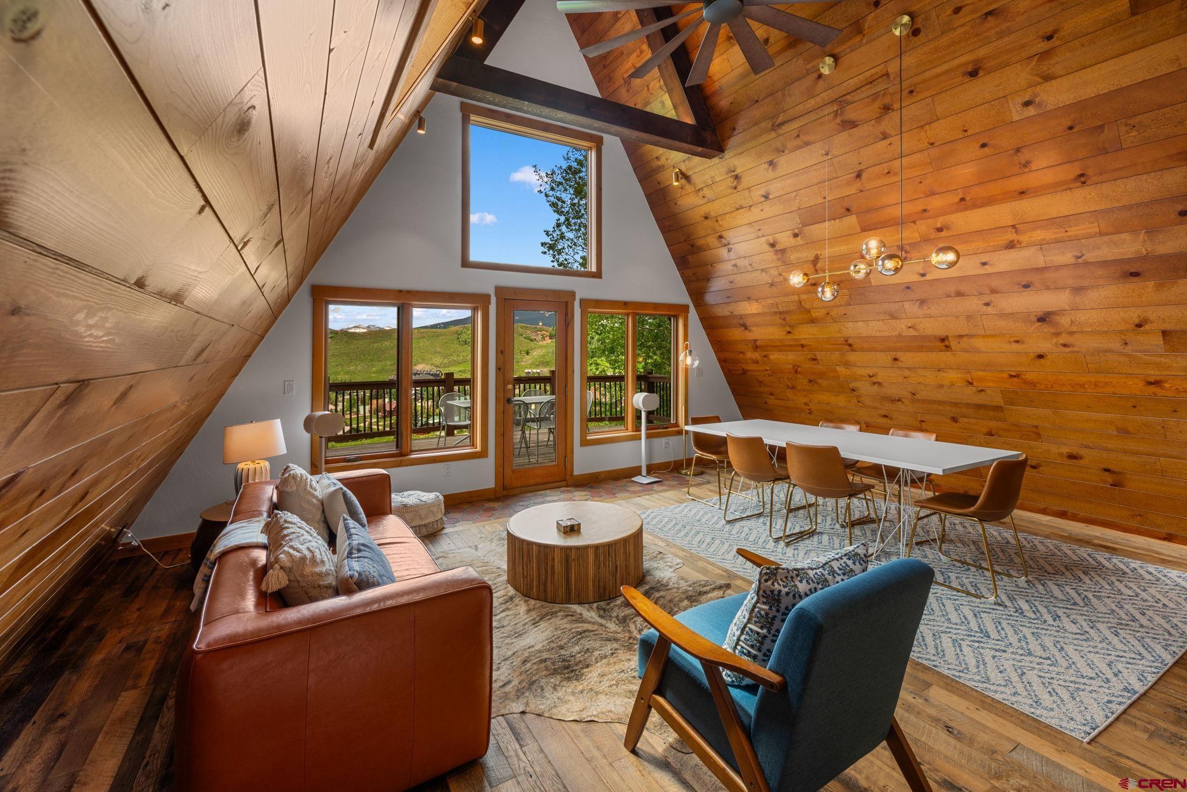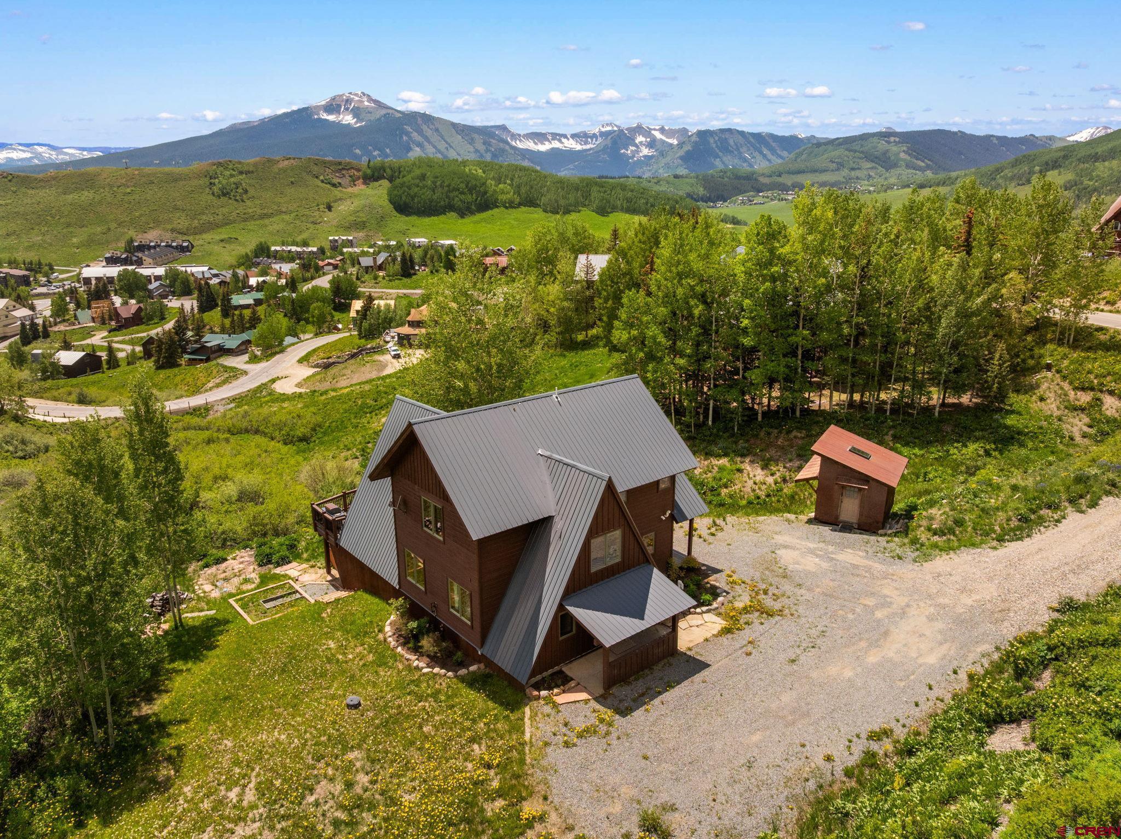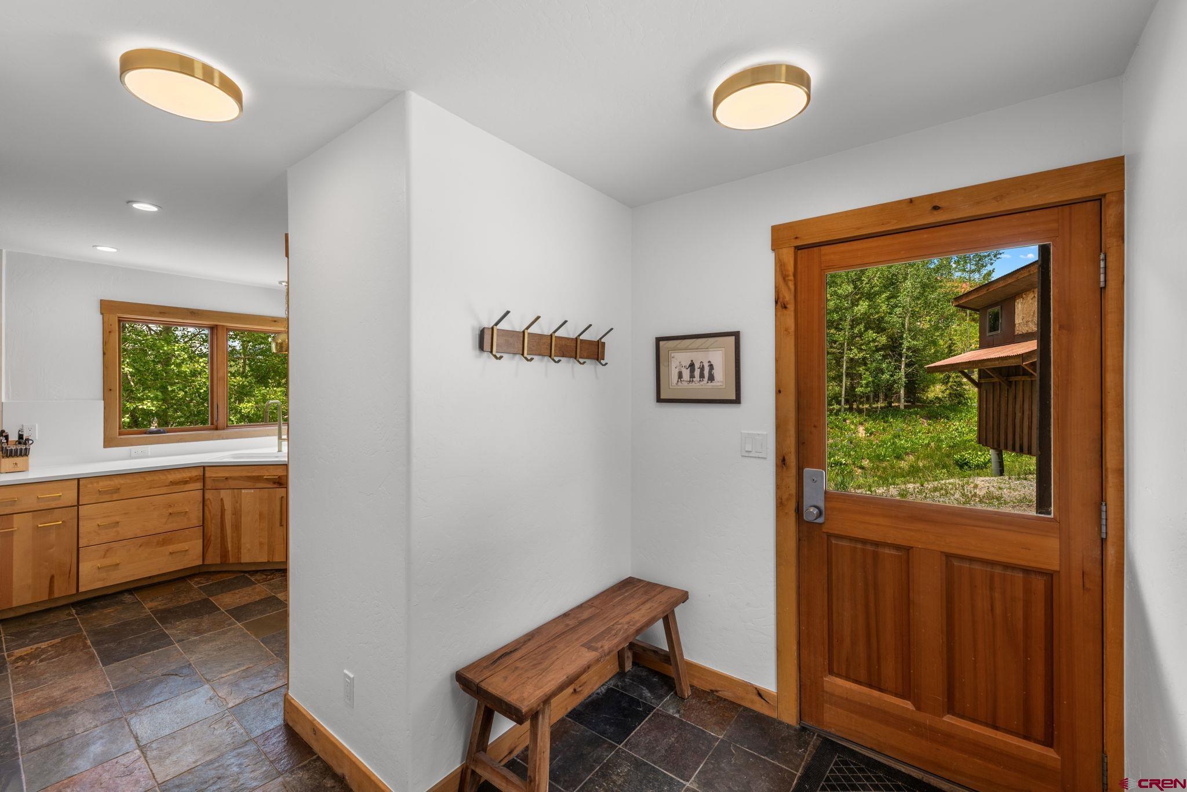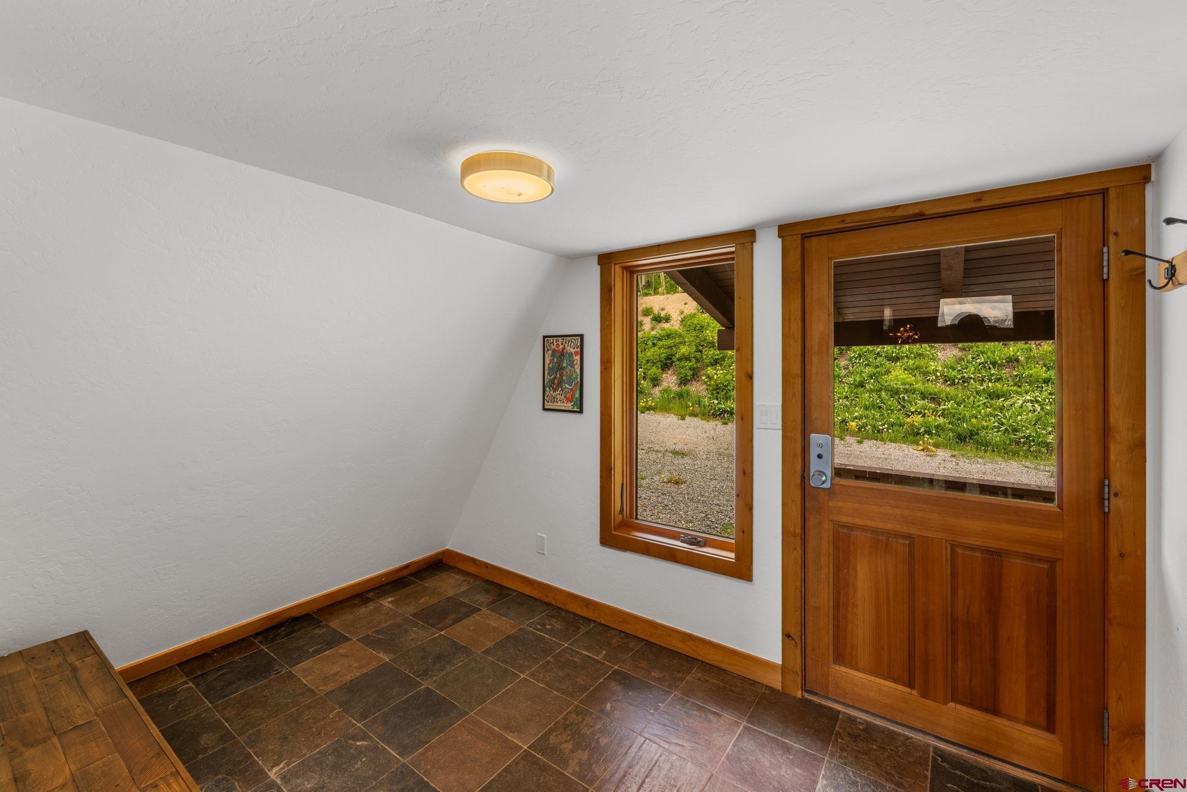Mountain Homes Realty
1-833-379-639341 cinnamon mountain road
Mt. Crested Butte, CO 81225
$2,485,000
5 BEDS 3 BATHS
3,315 SQFT0.47 AC LOTResidential - Stick Built




Bedrooms 5
Total Baths 3
Full Baths 3
Square Feet 3315
Acreage 0.48
Status Active
MLS # 825443
County Gunnison
More Info
Category Residential - Stick Built
Status Active
Square Feet 3315
Acreage 0.48
MLS # 825443
County Gunnison
41 Cinnamon Mountain Road offers the perfect blend of classic A-frame charm and modern mountain living on an oversized Mt. Crested Butte lot with breathtaking views in every direction. The Town of Mt. Crested Butte owns the adjoining parcel with no plans for development which allows the lot to feel larger and the views protected. This spacious and artistic retreat boasts 5 bedrooms, 3 bathrooms, plus clever built-in bunk beds, providing plenty of room to gather family and friends across its generous 3,315 square feet. Beautifully renovated, the home features all new electrical service, stylish new flooring and lighting, custom wood paneling, thoughtfully designed art nooks, a stunning new chef’s kitchen, and beautifully updated bathrooms. Step inside the sunlit great room and immediately soak in the chic cabin ambiance and sweeping views of Whetstone, Axtel, and Red Lady mountains. The open-concept main floor is designed for entertaining, seamlessly connecting the brand new kitchen, outfitted with quartz counters, fresh backsplash, peninsula bar seating, and high-end appliances, to the spacious living and dining areas. There is a custom built, hidden TV on the back side of the peninsula to maximize storage and livability. From here, the door opens to an oversized deck, perfect for relaxing or hosting après-ski gatherings. This level also features a comfortable bedroom and a fully remodeled bathroom with a tub/shower combination. Upstairs, the airy primary suite includes a walk-in closet and direct access to the beautifully appointed shared bath with new lighting, double vanity, soaking tub, and glass-enclosed steam shower. Two additional bedrooms, one with a queen bed and another with twin beds, offer flexibility for guests or a dedicated office. Downstairs, the walk-out basement is your cozy hangout zone, complete with a den, wet bar, game area, and a wood-burning fireplace for winter nights. Step out to the covered patio and unwind in the private hot tub beneath the stars. The fifth bedroom is tucked off the den and provides ample space for a king bed and extra furnishings, while the built-in bunk beds add fun sleeping options for kids or guests. The basement bathroom has also been updated with new tile floors and fixtures. Ample storage is available in the large laundry/utility room, primary bedroom, lock-off closet in basement bedroom, plus a storage shed outside for gear. There’s plenty of room to add a garage, and the sellers have already upgraded the electrical service and installed 220V to accommodate a future garage/apartment addition. This thoughtfully renovated A-frame is ready to enjoy immediately, bringing together classic mountain style, modern amenities, and unbeatable views to create the ultimate Mt. Crested Butte getaway.
Location not available
Exterior Features
- Construction Single Family
- Siding Wood Frame
- Exterior Deck, Balcony, Covered Porch, Hot Tub
- Roof Metal
- Garage No
- Water City Water
- Sewer Public Sewer
- Lot Description Foothills
Interior Features
- Appliances Refrigerator, Washer, Dishwasher, Disposal, Dryer, Exhaust Fan, Microwave, Range/Oven
- Heating Natural Gas, Wood
- Fireplaces Description Basement, Den
- Living Area 3,315 SQFT
- Year Built 1967
- Stories Two Story
Neighborhood & Schools
- Subdivision None
- Elementary School Crested Butte Community K-12
- Middle School Crested Butte Community K-12
- High School Crested Butte Community K-12
Financial Information
- Parcel ID 317723404038
- Zoning Residential Single Family
Additional Services
Internet Service Providers
Listing Information
Listing Provided Courtesy of Signature Properties Ebner & Associates, LLC
The data for this listing came from the Colorado Real Estate Network, CO MLS.
Listing data is current as of 08/30/2025.


 All information is deemed reliable but not guaranteed accurate. Such Information being provided is for consumers' personal, non-commercial use and may not be used for any purpose other than to identify prospective properties consumers may be interested in purchasing.
All information is deemed reliable but not guaranteed accurate. Such Information being provided is for consumers' personal, non-commercial use and may not be used for any purpose other than to identify prospective properties consumers may be interested in purchasing.