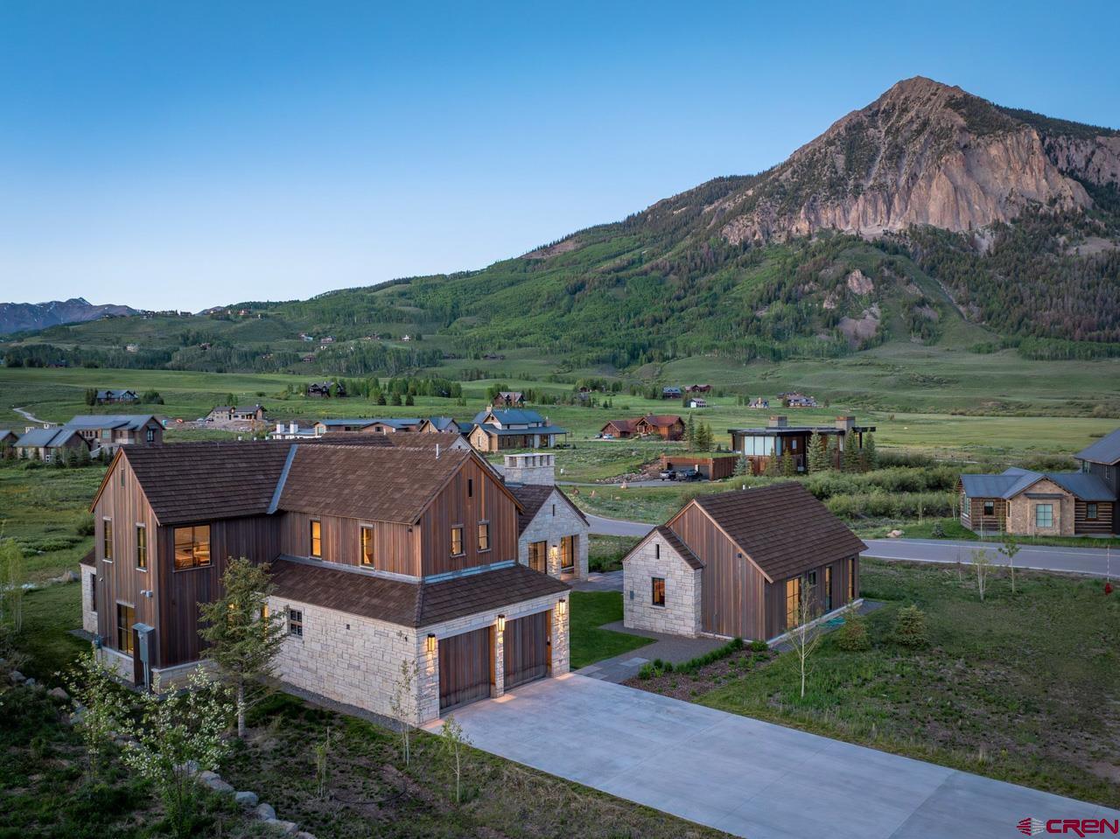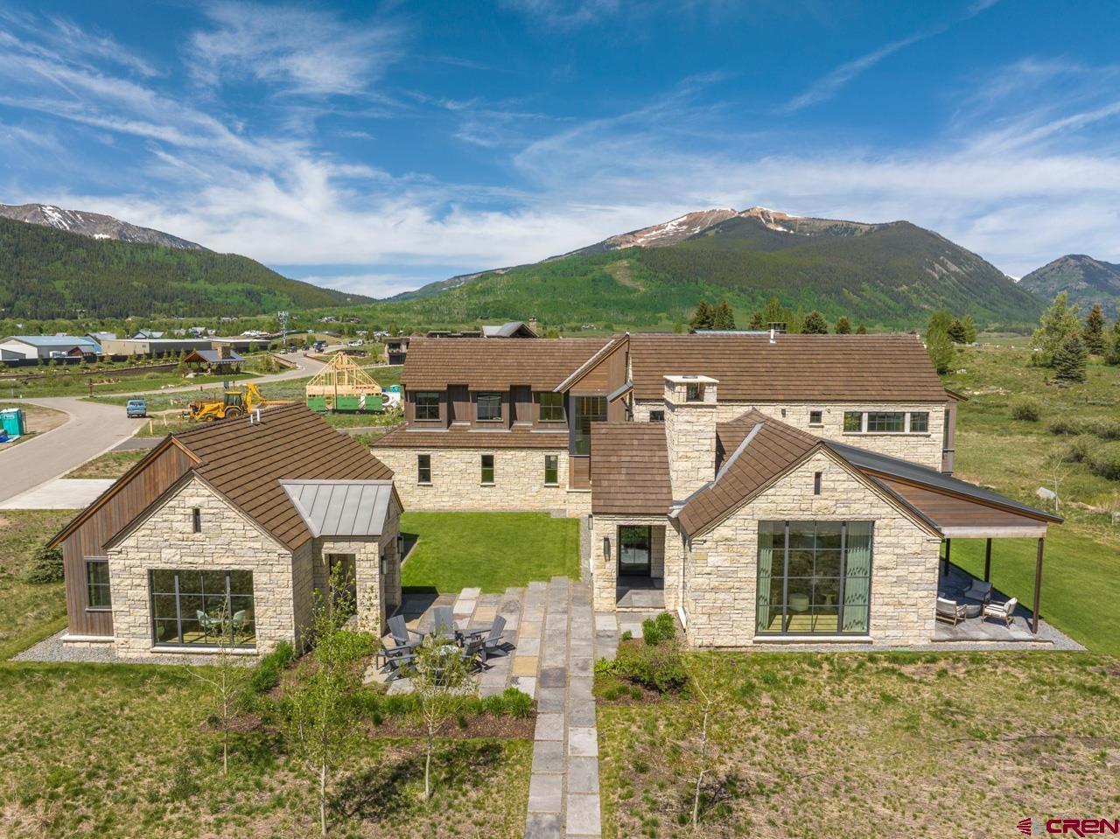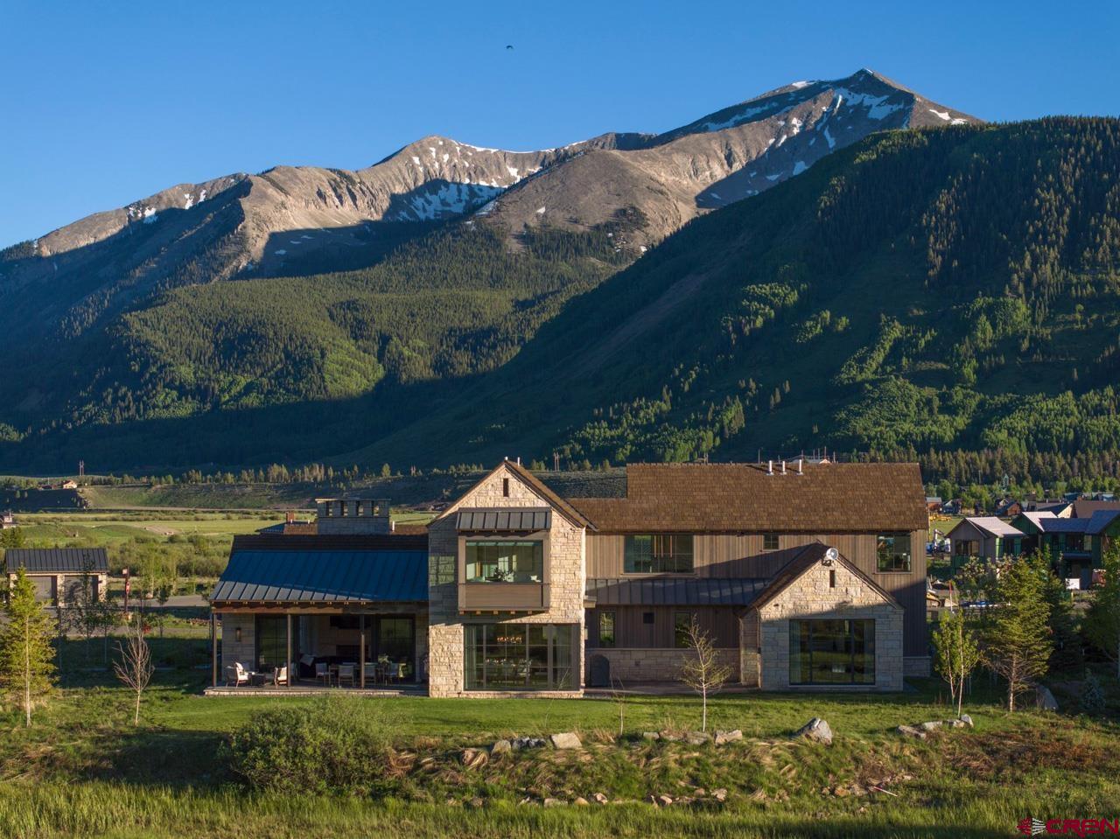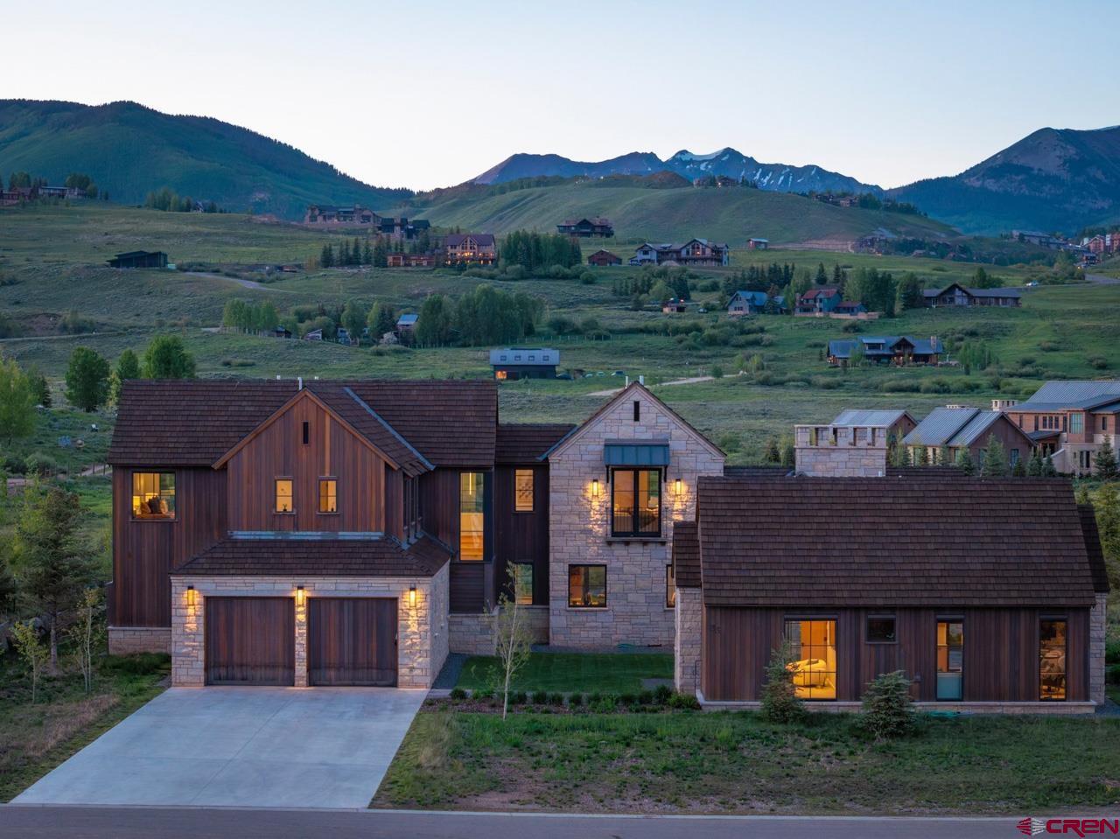Mountain Homes Realty
1-833-379-639333 aperture lane
Crested Butte, CO 81224
$8,475,000
5 BEDS 1.5 BATHS
5,393 SQFT0.5 AC LOTResidential - Stick Built




Bedrooms 5
Total Baths 2
Full Baths 1
Square Feet 5393
Acreage 0.51
Status Pending
MLS # 825599
County Gunnison
More Info
Category Residential - Stick Built
Status Pending
Square Feet 5393
Acreage 0.51
MLS # 825599
County Gunnison
An amazing location adjacent to the historic town of Crested Butte, private Slate River fishing and boating access and stunning mountain views make this fully furnished mountain modern at 33 Aperture one of Crested Butte’s finest offerings. Architected by SHM Architects with interior design by CB Spaces and built by Michael Weil Custom Homes, the property comprises 5,393 SF and rests on a flat 1/2 acre parcel that sits against permanent open space. The main house enjoys a traditional floor plan with the kitchen, dining room, great room and the primary bedroom suite located on the 1st floor. Upstairs there are three guest suites and a comfortable second living room. The views from the upstairs suites are awesome too! The great room is anchored by a gorgeous floor-to-ceiling stone fireplace and features vaulted ceilings and picture windows that expertly capture the mountain views.
When friends and family visit they will enjoy their own special retreat in the "Casita" guest house. The guest house features a vaulted living area with a picture frame view of Mt Crested Butte, a full kitchen, a bath and a spacious bedroom. Throughout the property, designer lighting and hardware compliment the solid white oak doors, the white oak wide plank flooring, the Ann Sacks tile treatments and the Pete Peacock custom built cabinetry. Deborah Walker of Dallas selected all of the plumbing fixtures. The well appointed Wolf-SubZero kitchen features gorgeous natural stone tops and there is a covered steel beam and stone porch set up for alfresco dining and relaxing outside during our glorious Colorado summers!
The home enjoys a distributed audio/video system and the whole house lighting is powered by Lutron. The two-car, 462 SF heated garage will accommodate large vehicles with room for the skis, bikes and paddle boards.
Location not available
Exterior Features
- Construction Single Family
- Siding Wood Frame
- Exterior Covered Porch, Landscaping, Lawn Sprinklers, Other, Patio
- Roof Composition
- Garage Yes
- Garage Description Attached Garage
- Water Public
- Sewer Public Sewer
- Lot Description Adj to Open Space
Interior Features
- Appliances Washer, Dishwasher, Disposal, Dryer, Exhaust Fan, Microwave, Range/Oven
- Heating Natural Gas
- Fireplaces Description Living Room
- Living Area 5,393 SQFT
- Year Built 2021
- Stories Two Story
Neighborhood & Schools
- Subdivision Aperture
- Elementary School Crested Butte Community K-12
- Middle School Crested Butte Community K-12
- High School Crested Butte Community K-12
Financial Information
- Parcel ID 317735301006
- Zoning Residential Single Family
Additional Services
Internet Service Providers
Listing Information
Listing Provided Courtesy of LIV Sotheby's International Realty - CB
The data for this listing came from the Colorado Real Estate Network, CO MLS.
Listing data is current as of 08/25/2025.


 All information is deemed reliable but not guaranteed accurate. Such Information being provided is for consumers' personal, non-commercial use and may not be used for any purpose other than to identify prospective properties consumers may be interested in purchasing.
All information is deemed reliable but not guaranteed accurate. Such Information being provided is for consumers' personal, non-commercial use and may not be used for any purpose other than to identify prospective properties consumers may be interested in purchasing.