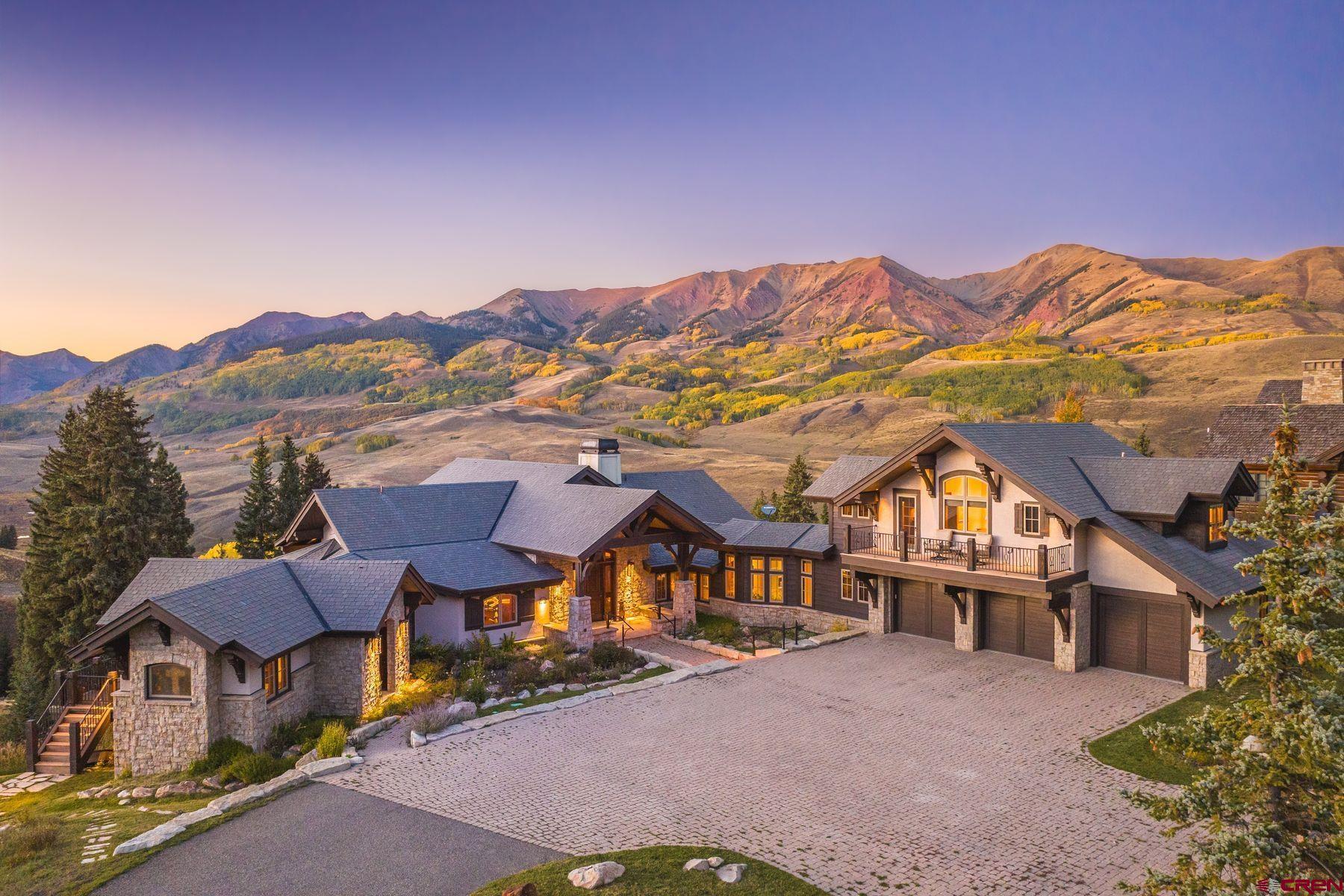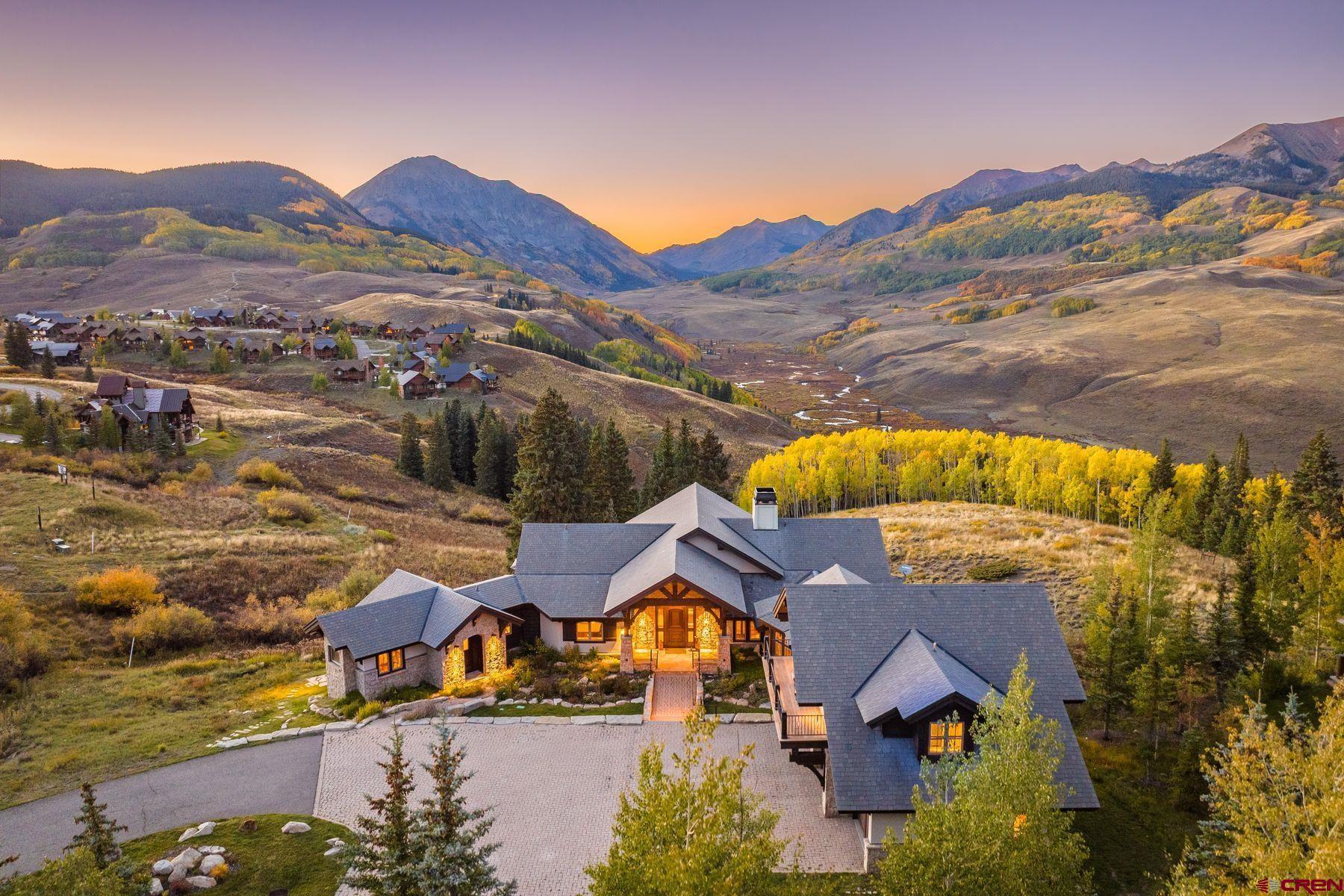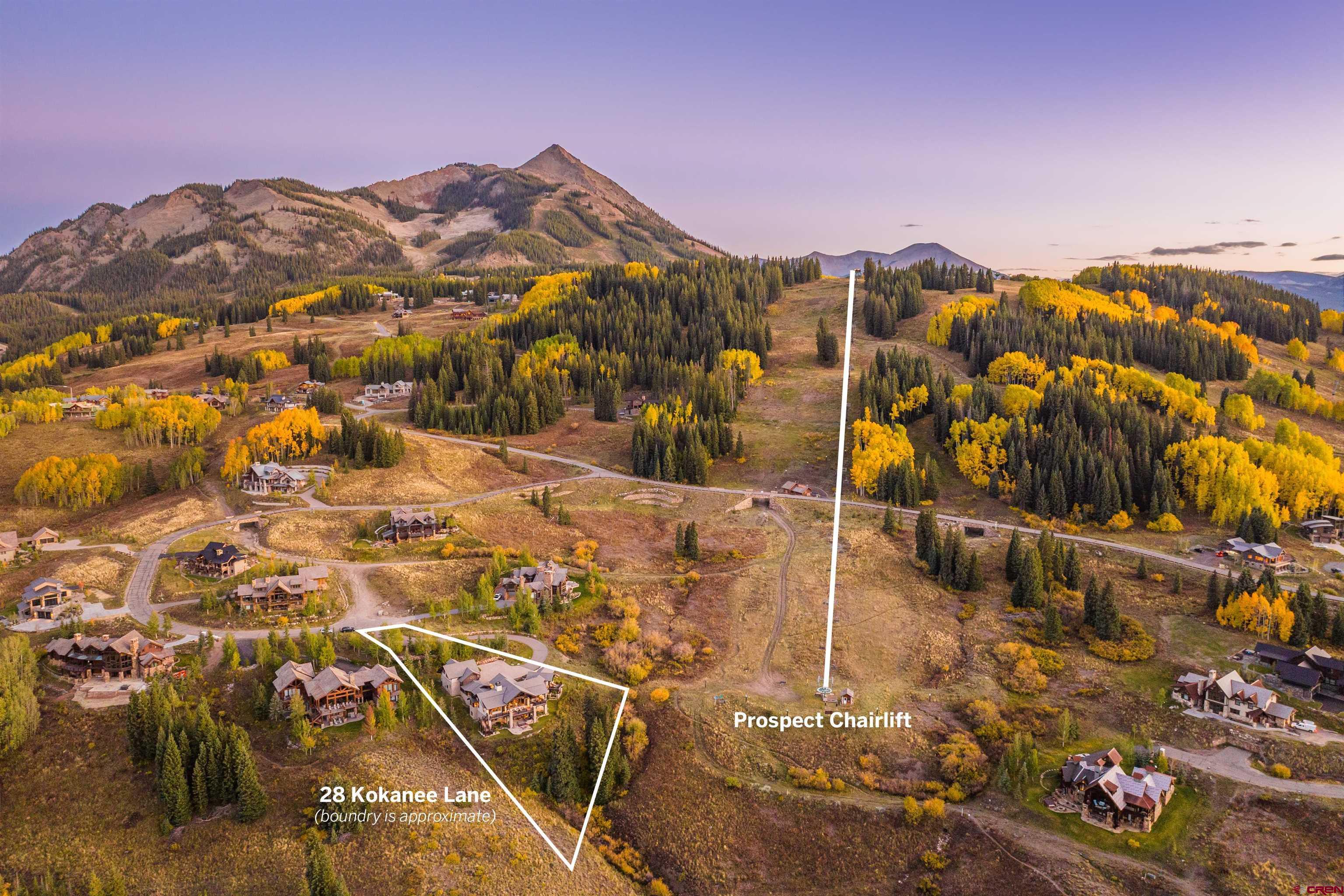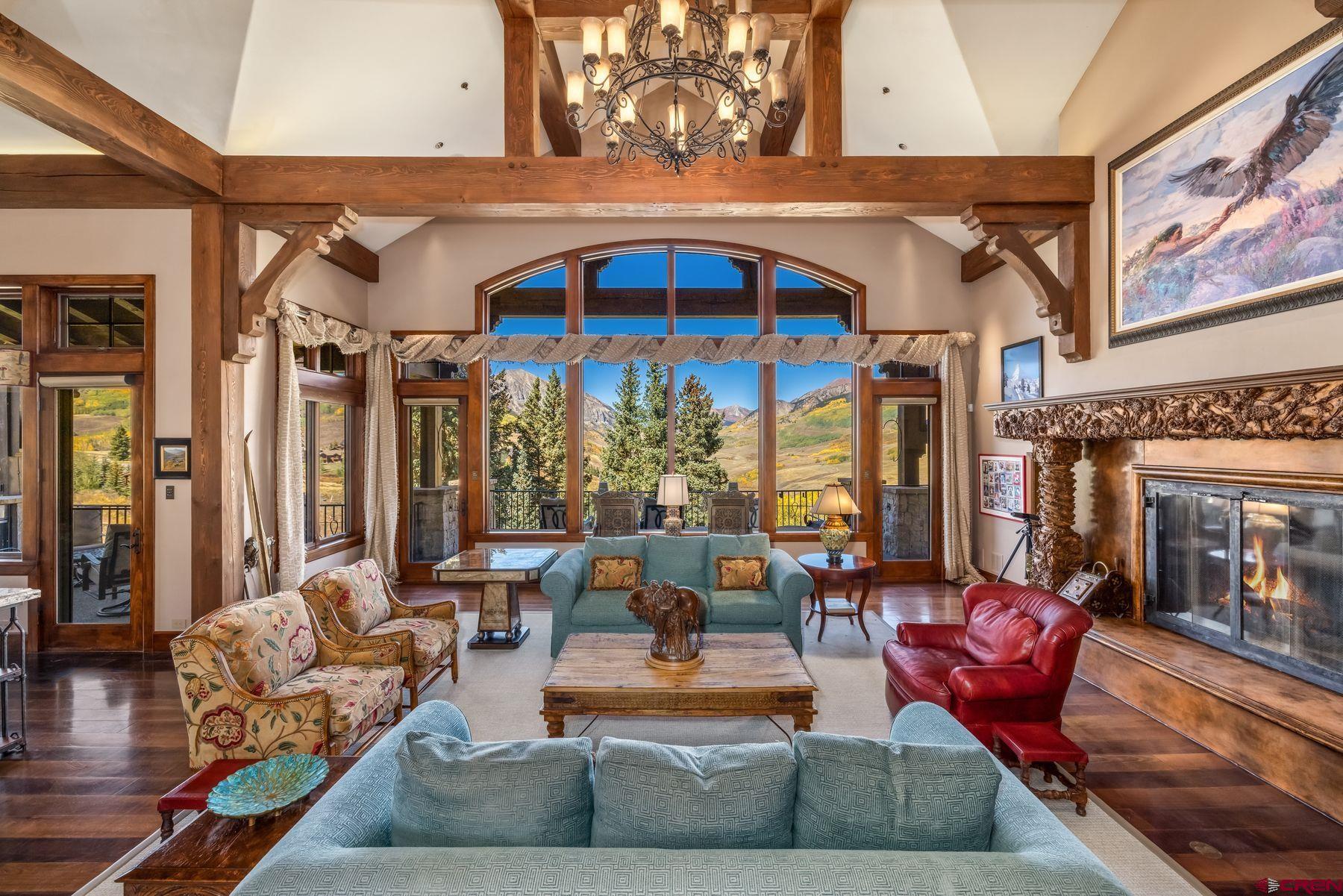Mountain Homes Realty
1-833-379-639328 kokanee lane
Mt. Crested Butte, CO 81225
$10,995,000
6 BEDS 7 BATHS
7,061 SQFT1.25 AC LOTResidential - Stick Built




Bedrooms 6
Total Baths 7
Full Baths 6
Square Feet 7061
Acreage 1.25
Status Active
MLS # 829933
County Gunnison
More Info
Category Residential - Stick Built
Status Active
Square Feet 7061
Acreage 1.25
MLS # 829933
County Gunnison
Perched above the East River Valley in the exclusive Prospect neighborhood of Mt. Crested Butte, 28 Kokanee Lane is a rare ski-in/ski-out estate offering direct access to the Prospect chairlift and the expansive network of winter/summer trails just beyond its doors. Designed by acclaimed architect Daniel Murphy and crafted by Bob Huckins Construction, this 7,061-square-foot residence embodies the essence of refined mountain living, where bespoke details and timeless craftsmanship converge.
Spanning three thoughtfully designed levels, the home was created for connection—whether welcoming extended family, hosting festive gatherings, or enjoying quiet evenings fireside. A grand foyer ushers guests into the soaring great room, where custom millwork, dramatic trusses, and oversized windows frame forever-protected views of Gothic Mountain and the Elk Range. A hand-cast stone fireplace anchors the space, while the expansive kitchen and dining area invite shared culinary experiences and communal meals. A Wolf range, slab granite counters, hidden refrigerators, and intricate custom cabinetry highlight the kitchen’s balance of elegance and utility.
The vaulted primary suite offers a true retreat, complete with a gas fireplace, private balcony, and spa-inspired bath featuring a steam shower and soaking tub. Distinctive features abound, including a west wing with a custom mud/ski room and a one-of-a-kind chapel accessed through stained-glass French doors—an inspiring vaulted space with its own balcony, equally suited to quiet reflection or creative reimagining.
Guest accommodations are generous and private, with five additional bedrooms—each paired with an ensuite or nearby bath. The east wing offers a private second level with two ensuite bedrooms, a kitchenette, and balcony overlooking the Prospect lift. On the garden level, a spacious media and game room extends to a private walk-out patio with a hot tub and bonfire area. This level also includes three guest suites, a custom office with built-in cabinetry, a children’s play nook, and a second kitchenette for effortless entertaining. Two fully appointed laundry rooms further enhance everyday living and cater to both family and guest needs.
Outdoor living is seamlessly integrated with broad balconies, an expansive patio, and landscaped gardens oriented toward sweeping mountain views. A heated three-car garage with extensive storage completes the experience. Offered partially furnished, 28 Kokanee Lane presents a rare opportunity to own one of Prospect’s most distinctive legacy properties—an estate where thoughtful design and bespoke detail converge in a setting of unrivaled beauty.
Location not available
Exterior Features
- Construction Single Family
- Siding Stone, Wood, Wood Frame, Post & Beam
- Exterior Deck, Storm Windows/Doors, Covered Porch, Hot Tub, Irrigation Water, Landscaping, Lawn Sprinklers, Patio
- Roof Composition
- Garage Yes
- Garage Description Attached Garage
- Water City Water
- Sewer Public Sewer
- Lot Description Cul-de-sac, Ski In/Ski Out, Borders National Forest
Interior Features
- Appliances Compactor, Range Top, Washer, Dishwasher, Disposal, Double Oven, Exhaust Fan, Microwave, Range/Oven
- Heating Natural Gas
- Fireplaces Description Living Room, Bedroom, Den, Fireplace Blowers, Gas Log, Gas Starter, Glass Doors
- Living Area 7,061 SQFT
- Year Built 2007
- Stories Three Story
Neighborhood & Schools
- Subdivision Prospect at Mt. CB
- Elementary School Crested Butte Community K-12
- Middle School Crested Butte Community K-12
- High School Crested Butte Community K-12
Financial Information
- Parcel ID 317724101003
- Zoning Residential Single Family
Additional Services
Internet Service Providers
Listing Information
Listing Provided Courtesy of LIV Sotheby's International Realty - CB
Listing Agent Kiley Flint
The data for this listing came from the Colorado Real Estate Network, CO MLS.
The data relating to real estate for sale on this web site comes in part from the Internet Data Exchange (IDX) program of Colorado Real Estate Network, Inc. (CREN), © Copyright 2025. All rights reserved. All data deemed reliable but not guaranteed and should be independently verified. This database record is provided subject to “limited license” rights. Duplication or reproduction is prohibited. crenmls.com/full-cren-disclaimer-2
PUBLISHERS NOTICE: All information is deemed reliable but is not guaranteed and should be independently verified. All real estate advertised herein is subject to the US Federal Fair Housing Act of 1968 and the Colorado Fair Housing Act, which makes it illegal to make or publish any advertisement that indicates any preference, limitation, or discrimination based on race, color, religion, sex, handicap, familial status, or national origin. Please check with your local government agency for more information.
The data relating to real estate for sale on this web site comes in part from the Internet Data Exchange (IDX) program of Colorado Real Estate Network, Inc. (CREN), © Copyright 2025. All rights reserved. All data deemed reliable but not guaranteed and should be independently verified. This database record is provided subject to “limited license” rights. Duplication or reproduction is prohibited. crenmls.com/full-cren-disclaimer-2
PUBLISHERS NOTICE: All information is deemed reliable but is not guaranteed and should be independently verified. All real estate advertised herein is subject to the US Federal Fair Housing Act of 1968 and the Colorado Fair Housing Act, which makes it illegal to make or publish any advertisement that indicates any preference, limitation, or discrimination based on race, color, religion, sex, handicap, familial status, or national origin. Please check with your local government agency for more information.
Listing data is current as of 01/29/2026.


 All information is deemed reliable but not guaranteed accurate. Such Information being provided is for consumers' personal, non-commercial use and may not be used for any purpose other than to identify prospective properties consumers may be interested in purchasing.
All information is deemed reliable but not guaranteed accurate. Such Information being provided is for consumers' personal, non-commercial use and may not be used for any purpose other than to identify prospective properties consumers may be interested in purchasing.