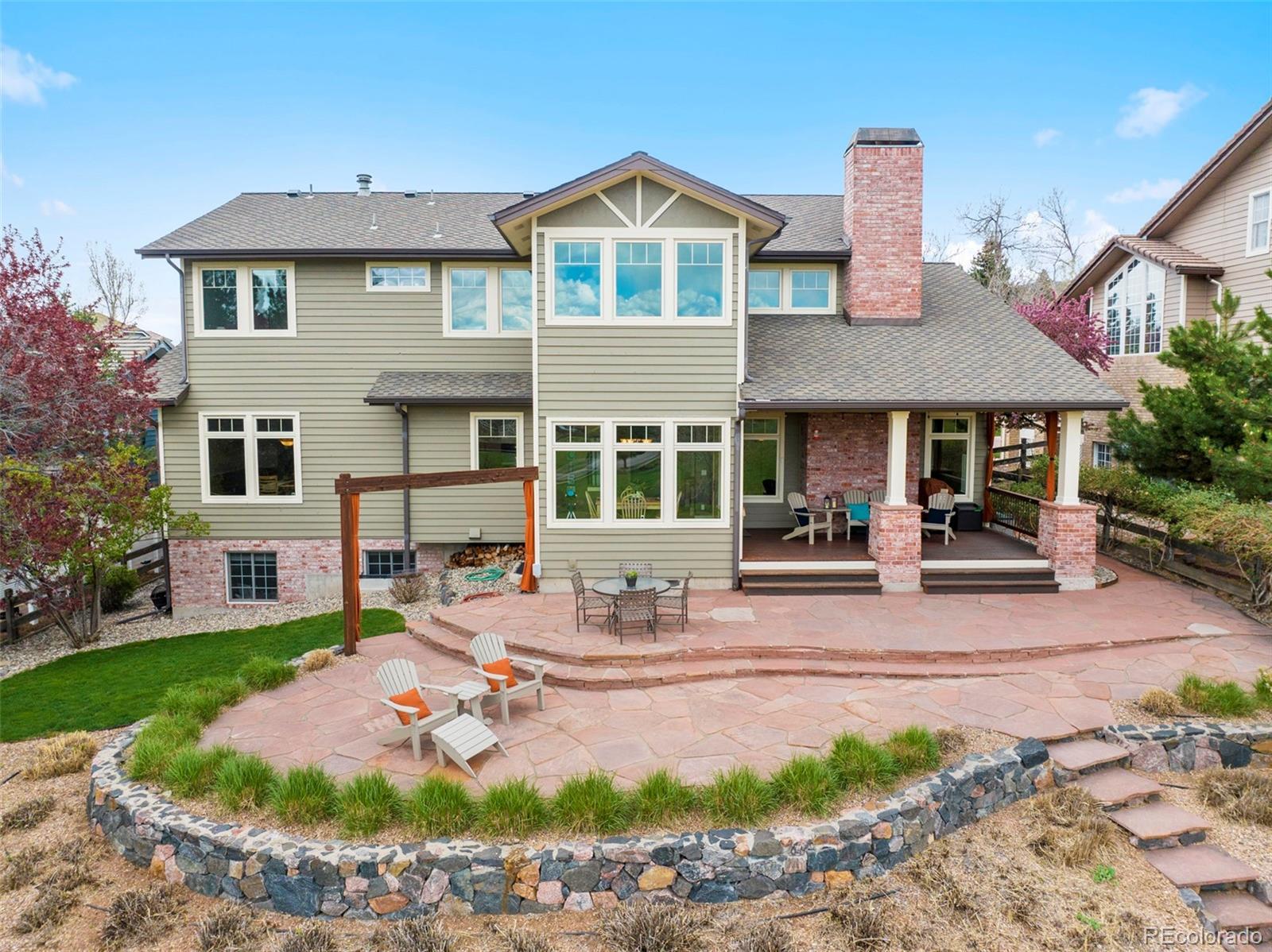9 amaranth drive
Littleton, CO 80127
5 BEDS 2-Full 1-Half BATHS
0.21 AC LOTResidential - Single Family

Bedrooms 5
Total Baths 5
Full Baths 2
Acreage 0.22
Status Off Market
MLS # 3403960
County Jefferson
More Info
Category Residential - Single Family
Status Off Market
Acreage 0.22
MLS # 3403960
County Jefferson
Please check out this video link below: https://media.cineflyfilms.com/view/?s=2190701&nohit=1
OPEN SPACE*PANORAMIC VIEWS*HARDWOOD FLOORS* CUSTOM TRIM THROUGHOUT * PELLA WINDOWS * CUSTOM STAIR RAILING* XERISCAPE YARD * LUXURIOUS MASTER BATH W/ HEATED FLOORS * SOUTH FACING DRIVEWAY * UPDATED BATHROOMS * CENTRAL AIR
Welcome to your dream home with gorgeous panoramic views! Hike, walk, or mountain bike right out your back door to the beautiful PRIVATE 4800+ acres of trails and Ken Caryl’s OPEN SPACE! This beautifully updated traditional 5-bed, 5-bath home features exceptional updates throughout. The main level boasts formal living and dining rooms, a spacious eat-in kitchen with a center island, a large walk-in pantry, and stainless-steel appliances. Just off the cozy family room is an elegant powder room and a convenient laundry room, making this layout functional and inviting. Upstairs, the luxurious primary suite offers a serene retreat with an oversized walk-in closet and an amazing master en-suite bathroom featuring dual vanities, a soaking tub, and a separate glass-enclosed shower. With 3 generously sized bedrooms and 2 stunning updated bathrooms, there is plenty of space for family/guests. The finished basement features a large rec room with a wet bar, a dedicated gym space, a private guest bedroom and a 3/4 bath. AMAZING KEN CARYL AMENITIES INCLUDED- 3 pools, many parks, 4800 acres+ of private open space, tennis and pickleball courts, an equestrian center
Please check out this
video link below:
https://media.cineflyfilms.com/view/?s=2190701&nohit=1
Location not available
Exterior Features
- Style Traditional
- Construction Single Family Residence
- Siding Brick, Frame
- Exterior Private Yard
- Roof Composition
- Garage No
- Water Public
- Sewer Public Sewer
- Lot Description Irrigated, Landscaped, Many Trees, Open Space
Interior Features
- Appliances Cooktop, Dishwasher, Disposal, Dryer, Microwave, Refrigerator
- Heating Forced Air
- Cooling Attic Fan, Central Air
- Basement Slab
- Fireplaces 1
- Fireplaces Description Family Room
- Year Built 1991
Neighborhood & Schools
- Subdivision Ken Caryl
- Elementary School Bradford
- Middle School Bradford
- High School Chatfield
Financial Information
- Parcel ID 406510
- Zoning P-D


 All information is deemed reliable but not guaranteed accurate. Such Information being provided is for consumers' personal, non-commercial use and may not be used for any purpose other than to identify prospective properties consumers may be interested in purchasing.
All information is deemed reliable but not guaranteed accurate. Such Information being provided is for consumers' personal, non-commercial use and may not be used for any purpose other than to identify prospective properties consumers may be interested in purchasing.