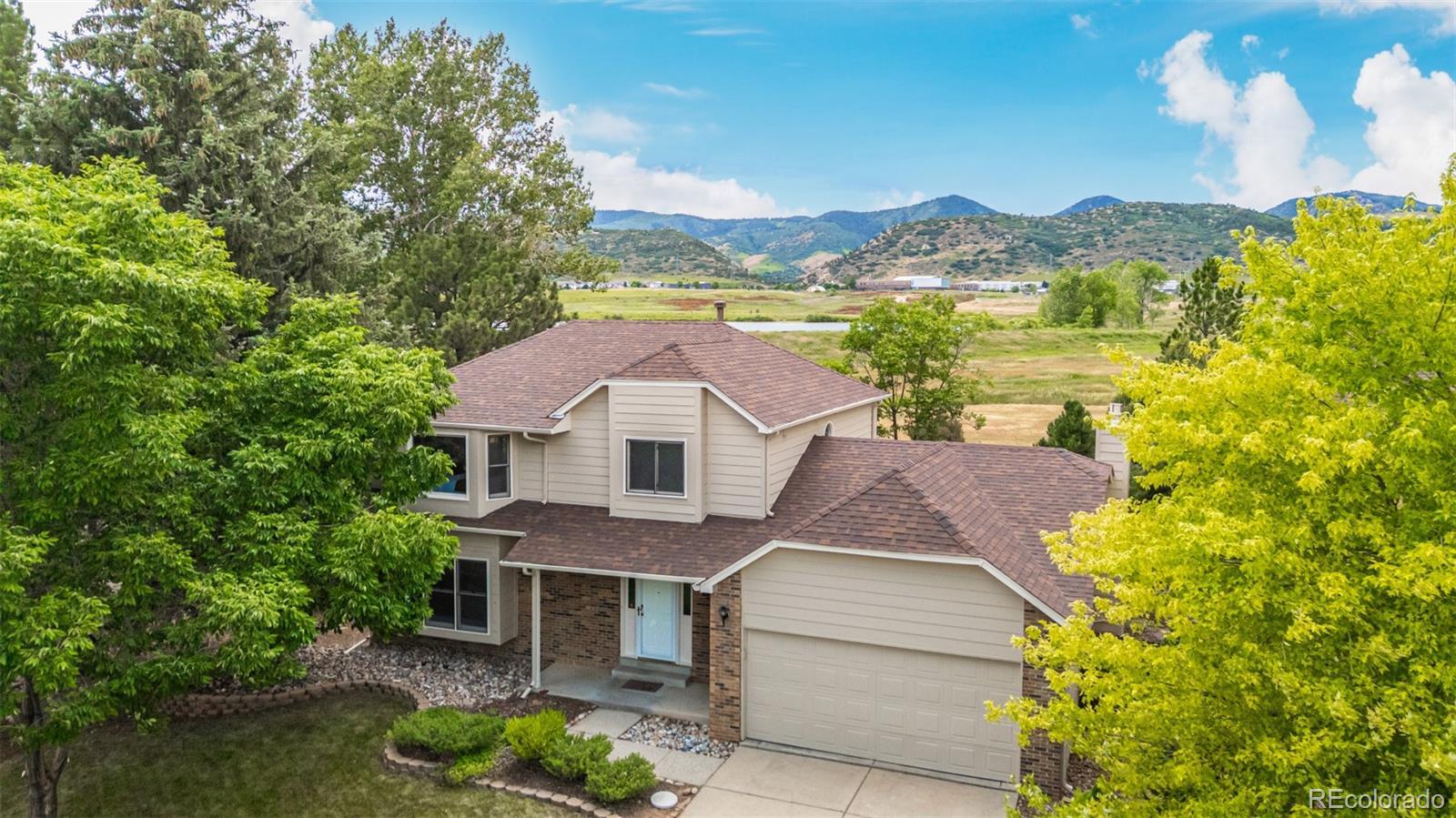6005 s vivian street
Littleton, CO 80127
4 BEDS 2-Full 1-Half BATHS
6490 AC LOTResidential - Single Family

Bedrooms 4
Total Baths 4
Full Baths 2
Acreage 6490
Status Off Market
MLS # 1554406
County Jefferson
More Info
Category Residential - Single Family
Status Off Market
Acreage 6490
MLS # 1554406
County Jefferson
Imagine waking up to endless mountain views every day—this beautifully updated 4-bedroom home backs directly to open space and offers direct gate access to trails, walking paths, biking routes, and Hine Lake. Step inside to a welcoming living room with wood-look tile flooring, and a neutral palette. Entertain in the formal dining room with full mountain views for your guests, or keep things casual in the bright family room with vaulted ceilings, where west-facing windows and a skylight flood the space with natural light and frame the open-space backdrop. Enjoy your evenings fireside with the floor to ceiling brick fireplace adorned with mountain views. The remodeled kitchen features quartz countertops, a spacious peninsula, stainless steel appliances, ample shaker cabinetry, and a pantry. Watch the sun set over the mountains while cooking dinner. Upstairs, the primary owners’ suite is a generous retreat, complete with a five-piece bath—double sinks, jetted tub, separate shower—and a large walk-in closet. Two additional upstairs bedrooms are well-sized, one of which enjoys its own mountain views. The finished basement adds versatility with a fourth bedroom, a full bath, laundry, and comfortable bonus living area—perfect basement for guests or a home office. Outside, a large deck, paver patio, and lush grass yard set the stage for evening barbecues or quiet mornings as you take in the sweeping mountain panoramas. With direct access to open-space trails and lake recreation, this home combines comfort and convenience in a truly special setting.
Location not available
Exterior Features
- Style Traditional
- Construction Single Family Residence
- Siding Brick, Frame, Wood Siding
- Exterior Private Yard, Rain Gutters
- Roof Composition
- Garage No
- Garage Description Concrete
- Water Public
- Sewer Public Sewer
- Lot Description Borders Public Land, Greenbelt, Irrigated, Landscaped, Level, Open Space, Sprinklers In Front, Sprinklers In Rear
Interior Features
- Appliances Dishwasher, Disposal, Microwave, Oven, Range, Refrigerator
- Heating Forced Air
- Cooling Central Air
- Fireplaces 1
- Fireplaces Description Family Room, Gas Log, Insert
- Year Built 1985
Neighborhood & Schools
- Subdivision West Meadows
- Elementary School Powderhorn
- Middle School Summit Ridge
- High School Dakota Ridge
Financial Information
- Parcel ID 166604
- Zoning P-D


 All information is deemed reliable but not guaranteed accurate. Such Information being provided is for consumers' personal, non-commercial use and may not be used for any purpose other than to identify prospective properties consumers may be interested in purchasing.
All information is deemed reliable but not guaranteed accurate. Such Information being provided is for consumers' personal, non-commercial use and may not be used for any purpose other than to identify prospective properties consumers may be interested in purchasing.