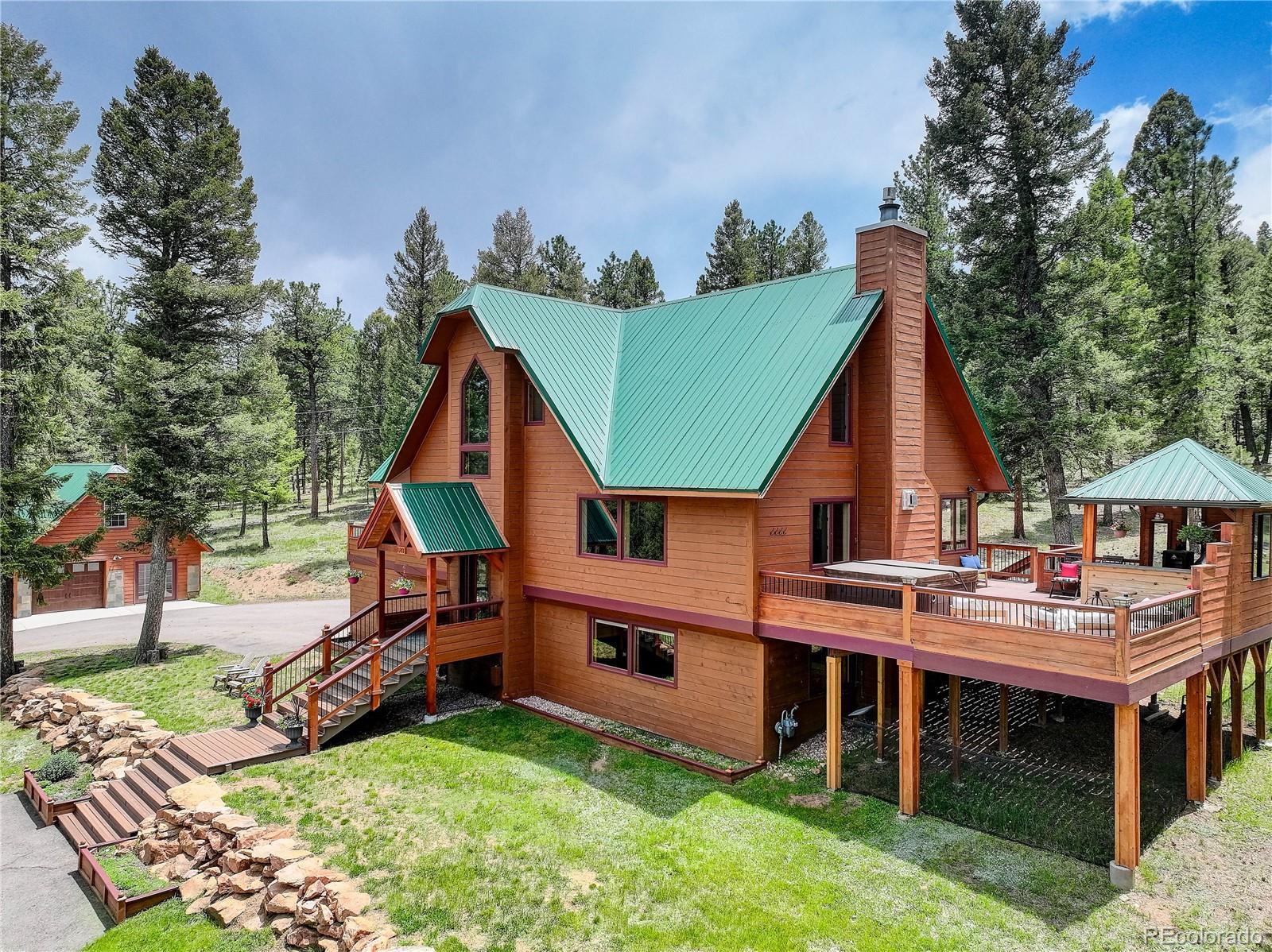306 spring drive
Pine, CO 80470
4 BEDS 1-Full BATH
5.48 AC LOTResidential - Single Family

Bedrooms 4
Total Baths 3
Full Baths 1
Acreage 5.48
Status Off Market
MLS # 3504621
County Park
More Info
Category Residential - Single Family
Status Off Market
Acreage 5.48
MLS # 3504621
County Park
This stunning mountain retreat lies in the coveted equestrian community of Woodside Park, where riding and walking trails abound! Situated on 5.5 acres of flat, usable land; privacy, wildlife, woods and views abound! Drive up the sweeping circular driveway and be wowed by this beautiful, peaceful and serene location. The home is meticulously maintained and updated with elegant and esthetically pleasing custom finishes. It blends indoor elegant mountain living, with spectacular outdoor spaces for pleasure and relaxation. The lower level boast a theatre room, large recreation room with gas fireplace, sauna, three quarter bath and custom built wine storage. It is the perfect place to have fun and entertain! The main floor has captivating views of Lions Head from the large living room picture window. The open plan kitchen, dining and living area is light and bright with a spacious, airy feel. They flow seamlessly together for effortless entertaining and guests can drift outside onto the large deck for convenient al-fresco dining. With an outdoor kitchen, plumbed in gas BBQ, a smoker, a hot tub for 6, and stunning views, this mountain paradise is spectacular! The kitchen is a chefs dream with expansive, leathered granite countertops, beautiful alder cabinets, and stainless steel appliances. The upper level is a sanctuary for the primary suite. It has vaulted ceilings, a cozy gas stove, a walk in closet, plenty of additional closet space, and a spa-like bathroom. There is also an additional bedroom on the upper level with a built in murphy bed, currently used as an office. The fenced back yard with playground, shed and tree house afford a great space for children (and dogs!) to play. The property has an additional detached 2 car garage with workshop and a fully finished flex space in the loft above. With ample parking and storage for your toys, this home shines! Please check out the video. https://listings.rockinmedia.com/videos/0196adfe-905d-70d8-bf5e-2442a0c6dafd?v=1
Location not available
Exterior Features
- Style Mountain Contemporary, Rustic
- Construction Single Family Residence
- Siding Frame, Wood Siding
- Exterior Balcony, Barbecue, Dog Run, Gas Grill, Lighting, Playground, Private Yard, Spa/Hot Tub
- Roof Metal
- Garage Yes
- Garage Description Asphalt, Circular Driveway, Exterior Access Door, Heated Garage, Oversized
- Water Well
- Sewer Septic Tank
- Lot Description Fire Mitigation, Level, Rock Outcropping, Secluded
Interior Features
- Appliances Convection Oven, Cooktop, Dishwasher, Disposal, Dryer, Microwave, Refrigerator, Washer
- Heating Baseboard, Electric, Natural Gas, Pellet Stove
- Cooling None
- Fireplaces Description Gas Log, Living Room, Pellet Stove, Primary Bedroom, Recreation Room
- Year Built 1978
Neighborhood & Schools
- Subdivision Woodside
- Elementary School Deer Creek
- Middle School Fitzsimmons
- High School Platte Canyon
Financial Information
- Parcel ID 23673


 All information is deemed reliable but not guaranteed accurate. Such Information being provided is for consumers' personal, non-commercial use and may not be used for any purpose other than to identify prospective properties consumers may be interested in purchasing.
All information is deemed reliable but not guaranteed accurate. Such Information being provided is for consumers' personal, non-commercial use and may not be used for any purpose other than to identify prospective properties consumers may be interested in purchasing.