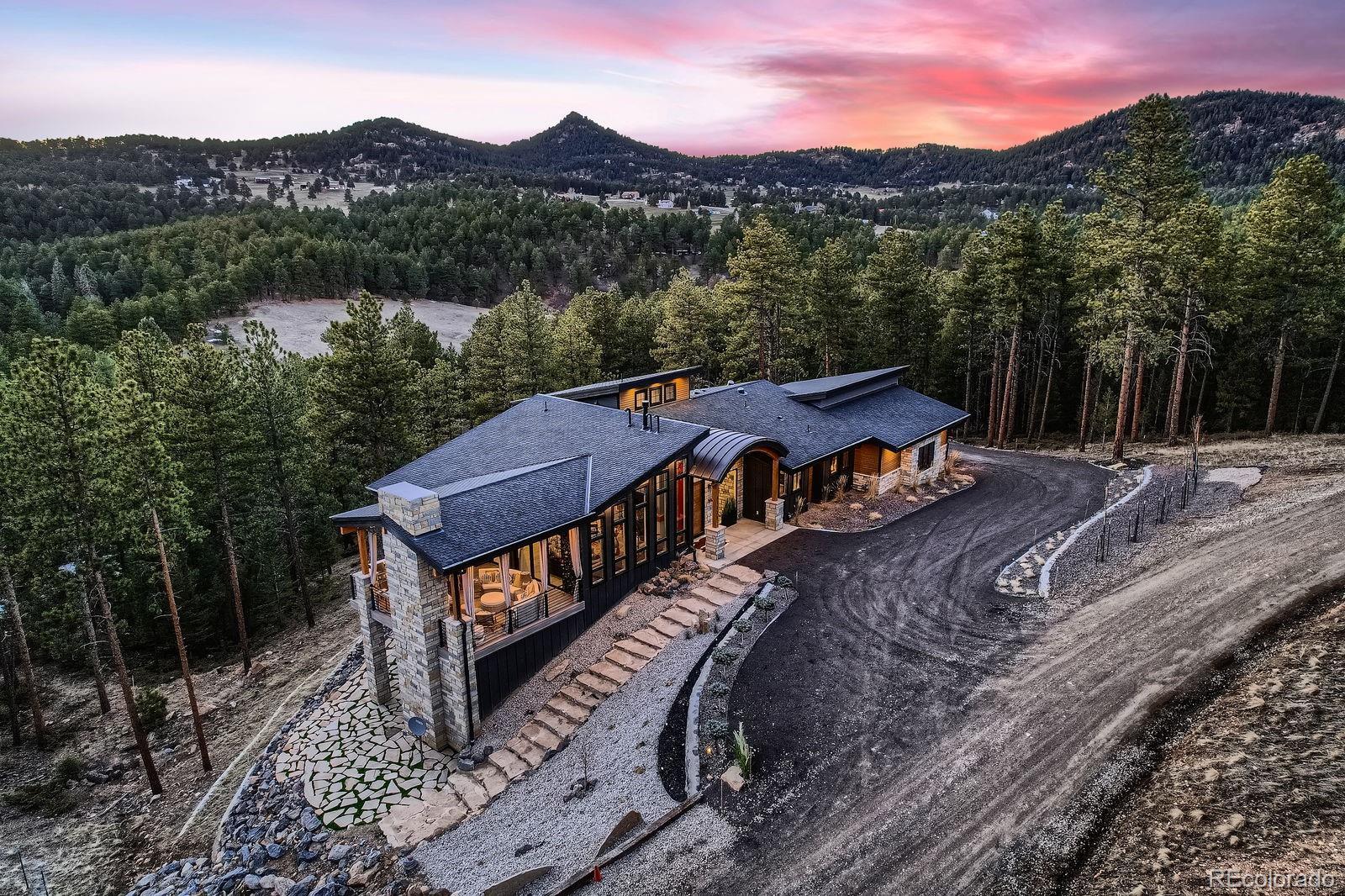21429 trappers trail
Morrison, CO 80465
3 BEDS 1-Full 1-Half BATHS
3.86 AC LOTResidential - Single Family

Bedrooms 3
Total Baths 3
Full Baths 1
Acreage 3.87
Status Off Market
MLS # 2712009
County Jefferson
More Info
Category Residential - Single Family
Status Off Market
Acreage 3.87
MLS # 2712009
County Jefferson
Luxury Mountain Architectural Gem | Morrison, CO
Built in 2022, this newer construction estate spans nearly four private acres, blending modern luxury, timeless design, and seamless indoor-outdoor living—just 20 minutes from Denver. Tucked away on a private road shared by only four homes, it offers unmatched serenity within a connected community.
From the striking metal oversized pivot door to the vaulted beamed ceilings and French white oak floors, every detail is thoughtfully crafted. Natural light floods through a grand arched window and oversized picture window, highlighting custom features and elegant finishes throughout.
Panoramic doors open the living room to an almost 400 sq. ft. heated, covered veranda overlooking a peaceful Aspen grove. The primary suite features 10-ft Pella sliders leading to a future rooftop deck with views of Mount Bierstadt and Mount Blue Sky. The outdoor kitchen includes a top-tier grill, pizza oven, griddle, and fireplace —perfect for year-round entertaining.
The chef’s kitchen is a showpiece with quartzite countertops, JennAir appliances, dual dishwashers, Brizo faucets, and a custom coffee/beverage bar. Designer lighting, a lighted Aspen tree feature, stone accent walls, and champagne brass hardware add warmth and sophistication.
The spa-inspired primary bath includes radiant heated floors, a soaking tub, and statement chandelier. Even pets are pampered with a built-in pet spa.
Enerlux windows, Hunter Douglas automated blinds, integrated sound/security systems, and smart irrigation ensure comfort and efficiency. The oversized 3-car garage and impact-resistant roof offer added peace of mind.
A 2,300 sq. ft. pre-planned walk-out level with 11-ft ceilings is ready for your dream gym, bedrooms, baths, recreation, and theater.
Location not available
Exterior Features
- Style Mountain Contemporary
- Construction Single Family Residence
- Siding Cement Siding, Frame, Stone, Steel Siding, Stucco
- Exterior Barbecue, Dog Run, Gas Grill, Lighting, Rain Gutters
- Roof Shingle, Metal
- Garage No
- Garage Description Lighted, Oversized
- Sewer Septic Tank
- Lot Description Fire Mitigation, Landscaped, Many Trees, Mountainous
Interior Features
- Appliances Bar Fridge, Dishwasher, Disposal, Dryer, Freezer, Gas Water Heater, Humidifier, Oven, Range, Refrigerator, Smart Appliance(s), Washer
- Heating Forced Air
- Cooling Central Air
- Basement Structural
- Fireplaces 1
- Fireplaces Description Bedroom, Electric, Gas, Living Room, Other, Outside, Primary Bedroom
- Year Built 2022
Neighborhood & Schools
- Subdivision Homestead
- Elementary School Marshdale
- Middle School West Jefferson
- High School Conifer
Financial Information
- Parcel ID 456775


 All information is deemed reliable but not guaranteed accurate. Such Information being provided is for consumers' personal, non-commercial use and may not be used for any purpose other than to identify prospective properties consumers may be interested in purchasing.
All information is deemed reliable but not guaranteed accurate. Such Information being provided is for consumers' personal, non-commercial use and may not be used for any purpose other than to identify prospective properties consumers may be interested in purchasing.