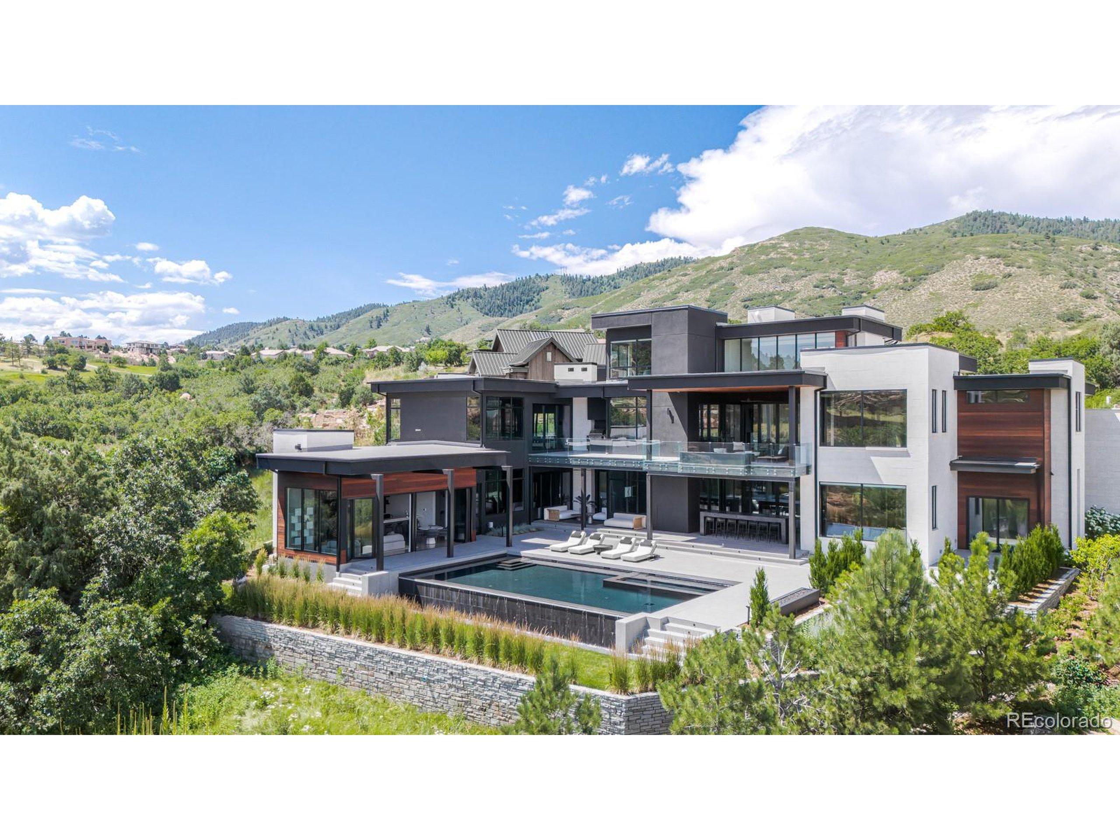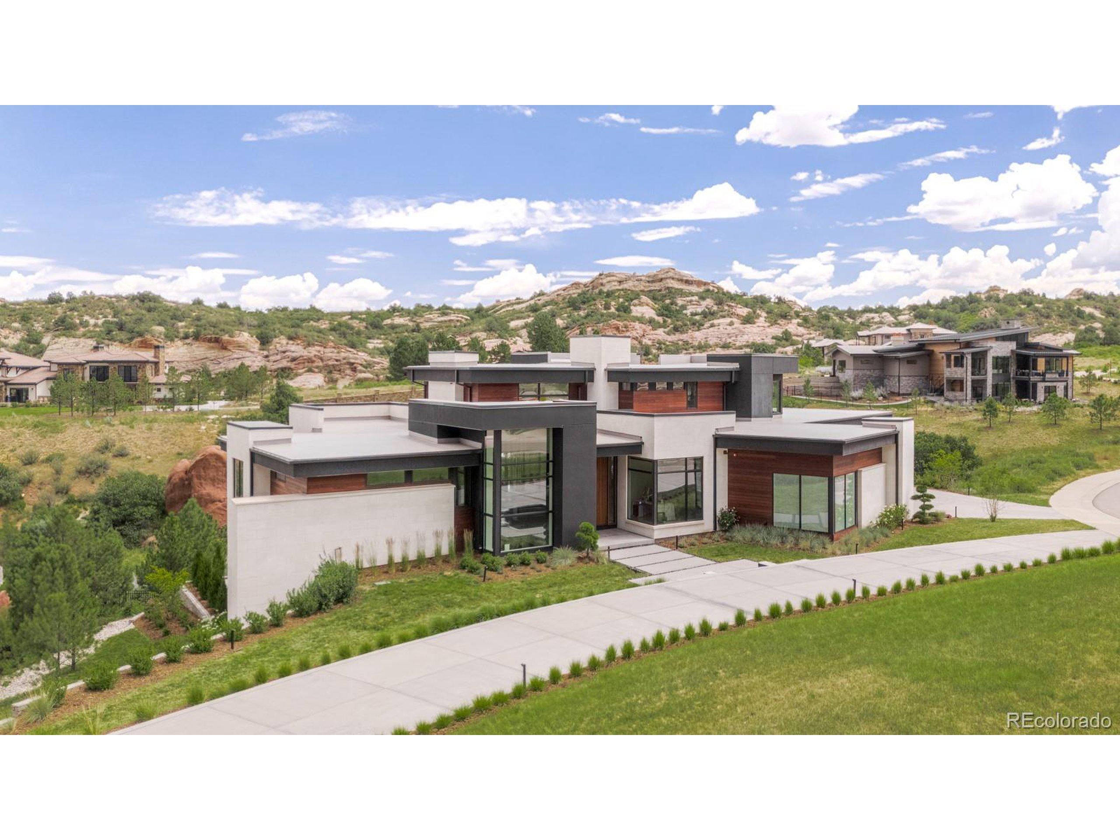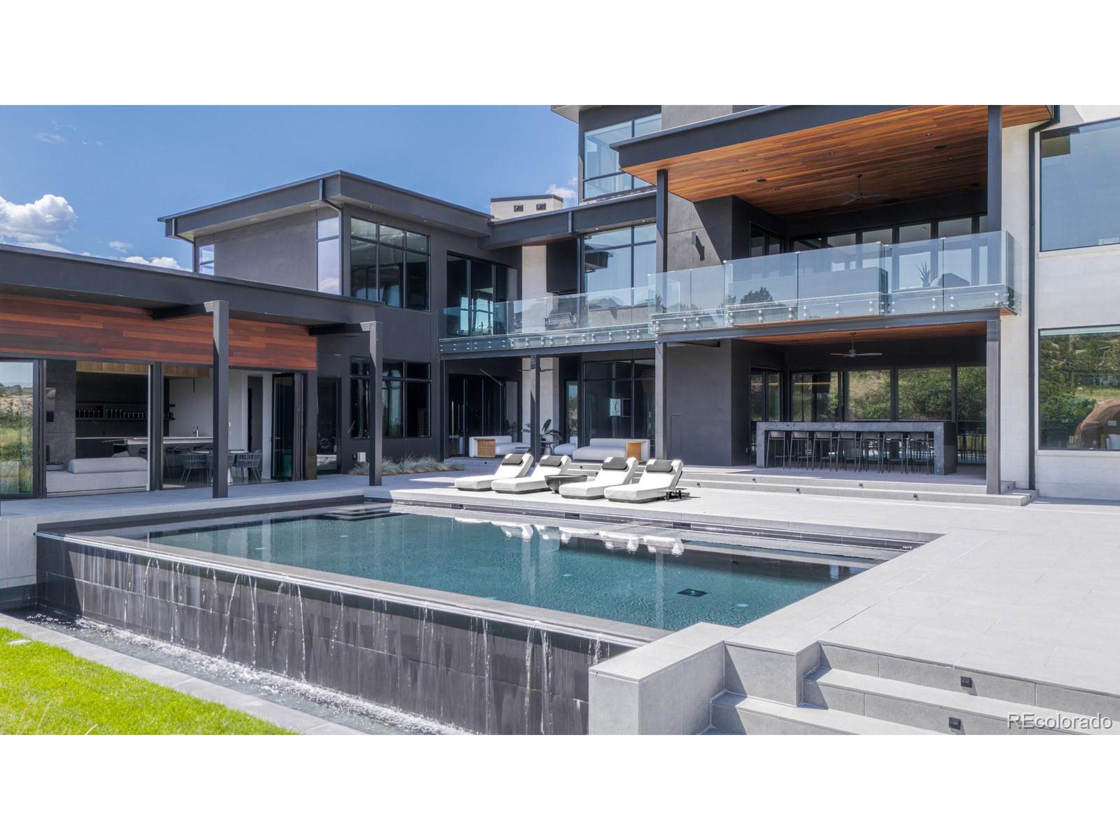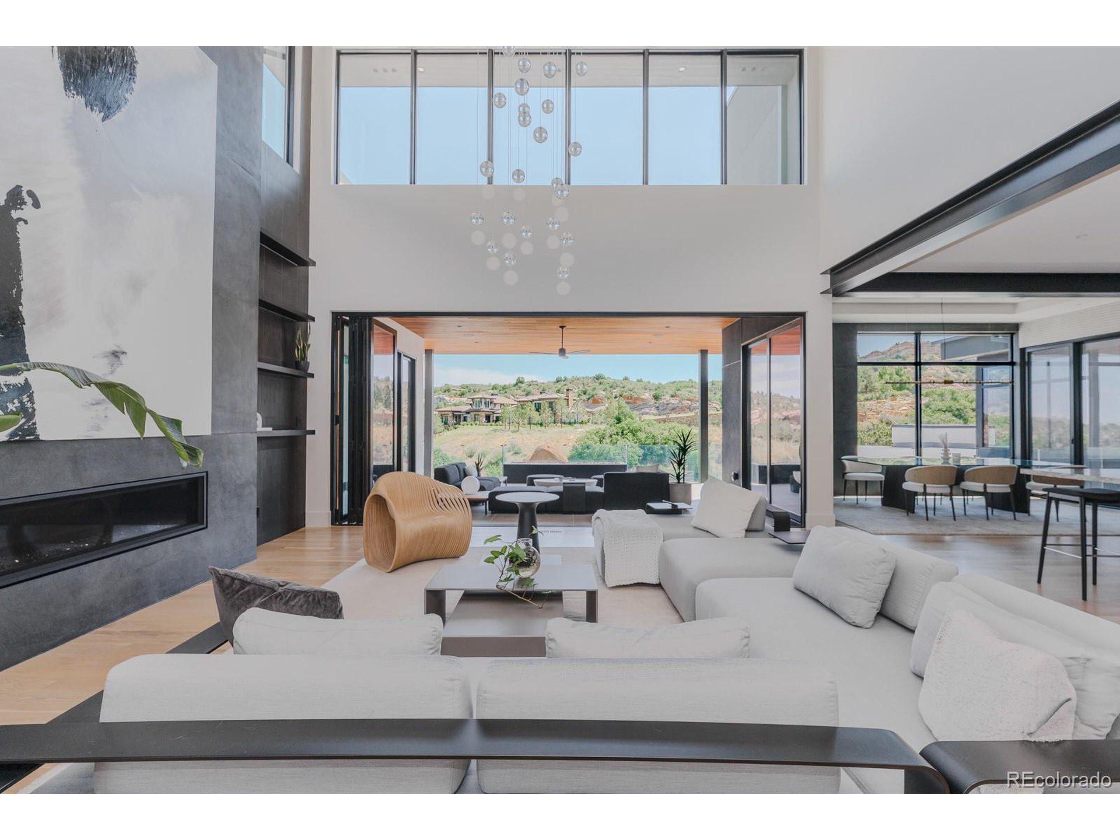Loading
New Listing
11181 bramante
Littleton, CO 80125
$7,500,000
5 BEDS 1-Full 2-Half 5-¾ BATHS
8,461 SQFT0.68 AC LOTResidential - Single Family
New Listing




Bedrooms 5
Total Baths 2
Full Baths 1
Square Feet 8461
Acreage 0.68
Status Active
MLS # 7305573
County Douglas
More Info
Category Residential - Single Family
Status Active
Square Feet 8461
Acreage 0.68
MLS # 7305573
County Douglas
Dramatically sited within the exclusive, attended gates of Ravenna, 11181 Bramante Lane is a landmark of modern design and uncompromising luxury. Visioned by the award-winning teams at Godden Sudik, Elevate by Design and international firm LE-QB, this architecturally significant estate is framed by red rock formations and panoramic vistas, unfolding over 9,000 sqft of masterfully curated living space where every detail-from the sculptural white oak floating staircase and custom 12 ft pivot door to the black-bottom infinity pool with waterfall-has been conceived with artistic intention. Seamlessly integrating elevated materials, smart-home innovation and resort-caliber amenities, the residence offers a lifestyle of rare distinction where expansive glass walls dissolve into the horizon, refined interiors echo with quiet sophistication and every room becomes a statement in spatial poetry. The voluminous great room soars with 22 ft ceilings and exposed steel beams, anchored by a two story slate fireplace wall and surrounded by retractable glass opening to an upper terrace with a Lynx kitchen and firelit lounge. Light filters across imported Turkish marble in the chef's kitchen where True and Miele appliances meet flat-panel ebony cabinetry and an integrated seating island. Entertaining flows from a glass wrapped dining room inviting nature to the table and a main level bar to a lower level lounge with an illuminated wine wall, dolomite bar, media space and billiards gallery. Glass doors reveal a 14-seat granite bar and firepit terrace where architecture meets sky. A black-bottom infinity pool with spa appears to spill into the horizon, encircled by heated Italian pavers and professionally designed grounds. The primary suite is a study in serenity with a transcendent spa bath and couture wardrobe. Nanny's quarters, a poolside cabana with bar, three additional bedroom suites, a two-story wellness gym, glass office and dual garages complete this unparalleled residence.
Location not available
Exterior Features
- Style Contemporary/Modern
- Construction Single Family
- Siding Stone, Stucco, Wood Siding, Concrete
- Exterior Gas Grill, Balcony, Hot Tub Included
- Roof Rubber
- Garage Yes
- Garage Description 5
- Water City Water
- Sewer City Sewer, Public Sewer
- Lot Description Lawn Sprinkler System, Level, Rock Outcropping, Abuts Public Open Space, Abuts Private Open Space
Interior Features
- Appliances Double Oven, Dishwasher, Refrigerator, Bar Fridge, Washer, Dryer, Microwave, Freezer, Water Softener Owned, Disposal
- Heating Forced Air, Radiant, Humidity Control
- Cooling Central Air
- Basement Full, Partially Finished, Walk-Out Access, Daylight
- Fireplaces Description Free Standing, 2+ Fireplaces, Gas, Living Room, Family/Recreation Room Fireplace, Primary Bedroom, Great Room, Basement
- Living Area 8,461 SQFT
- Year Built 2022
- Stories 2
Neighborhood & Schools
- Subdivision Ravenna
- Elementary School Roxborough
- Middle School Ranch View
- High School Thunderridge
Financial Information
Additional Services
Internet Service Providers
Listing Information
Listing Provided Courtesy of Compass Colorado, LLC - Boulder - stephanie@iannonegroup.com
Copyright 2025, Information and Real Estate Services, LLC, Colorado. All information provided is deemed reliable but is not guaranteed and should be independently verified.
Listing data is current as of 08/03/2025.


 All information is deemed reliable but not guaranteed accurate. Such Information being provided is for consumers' personal, non-commercial use and may not be used for any purpose other than to identify prospective properties consumers may be interested in purchasing.
All information is deemed reliable but not guaranteed accurate. Such Information being provided is for consumers' personal, non-commercial use and may not be used for any purpose other than to identify prospective properties consumers may be interested in purchasing.