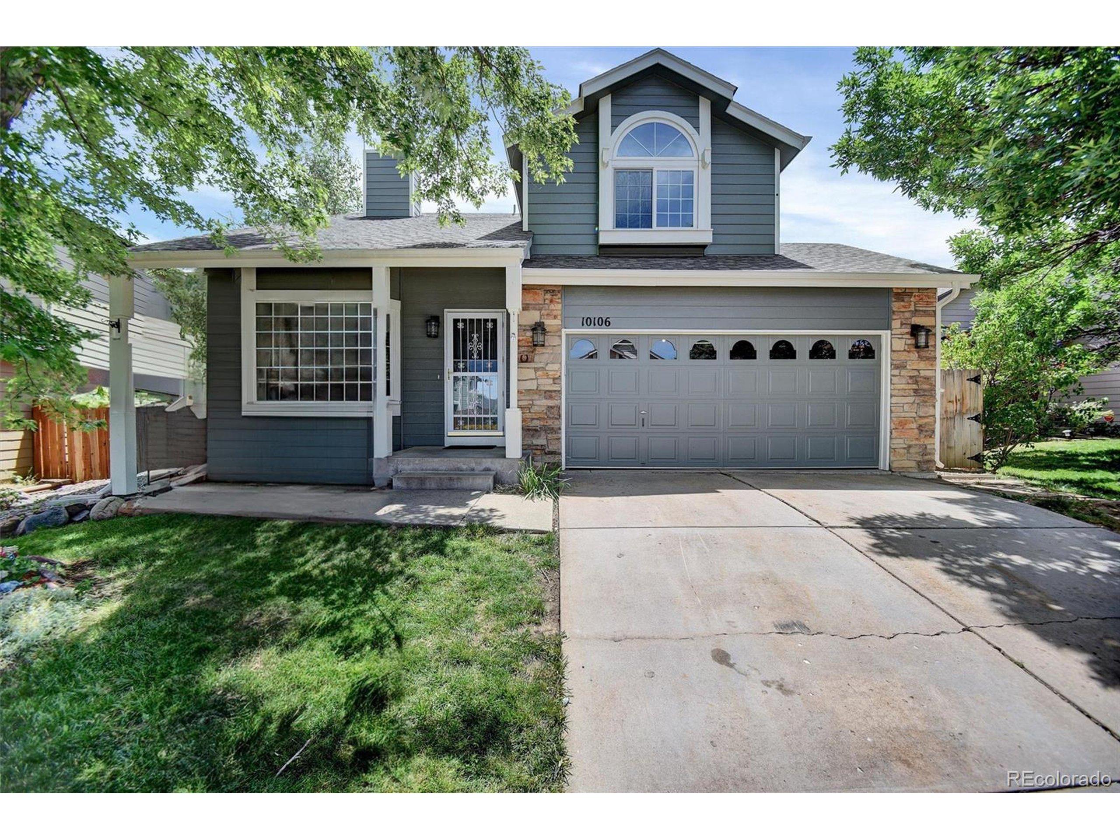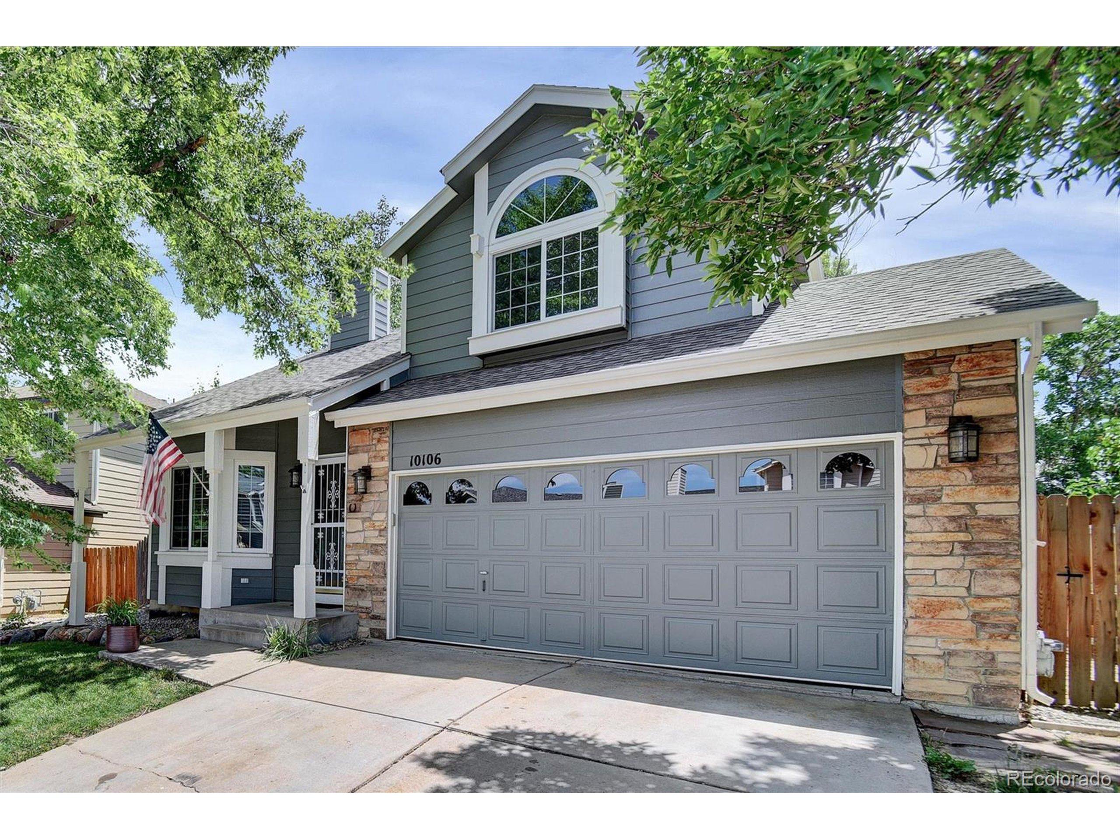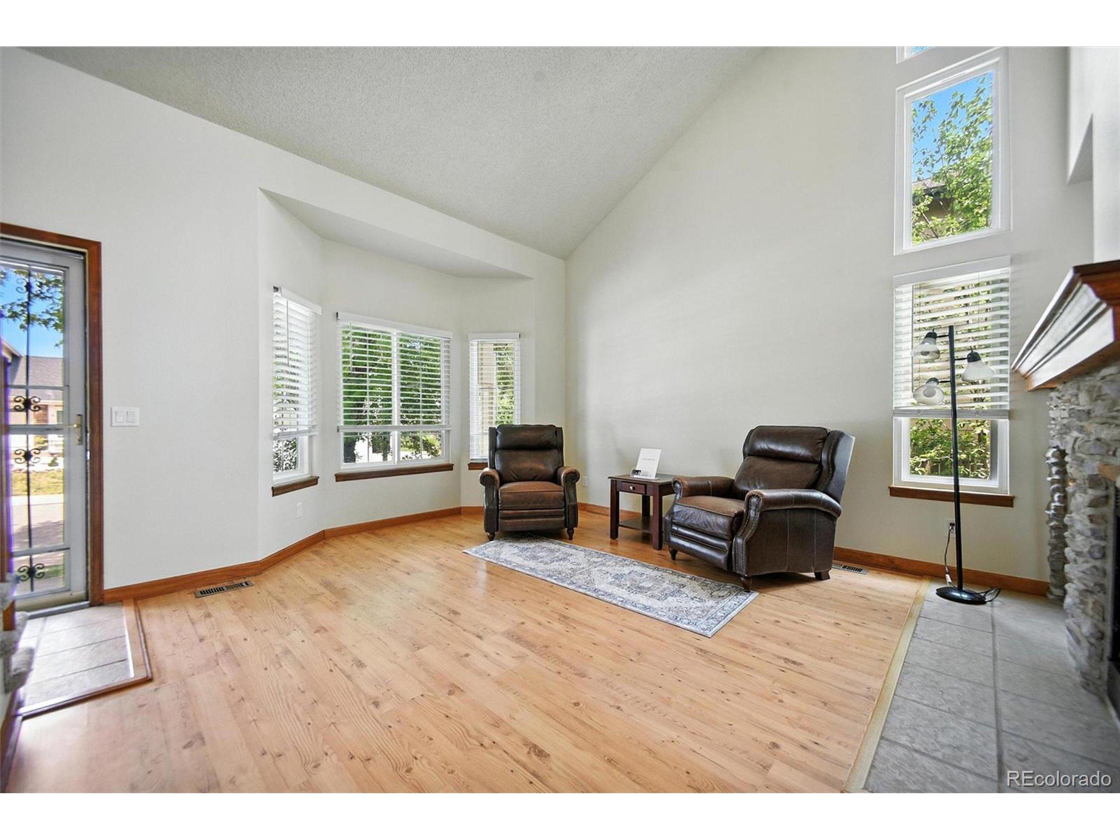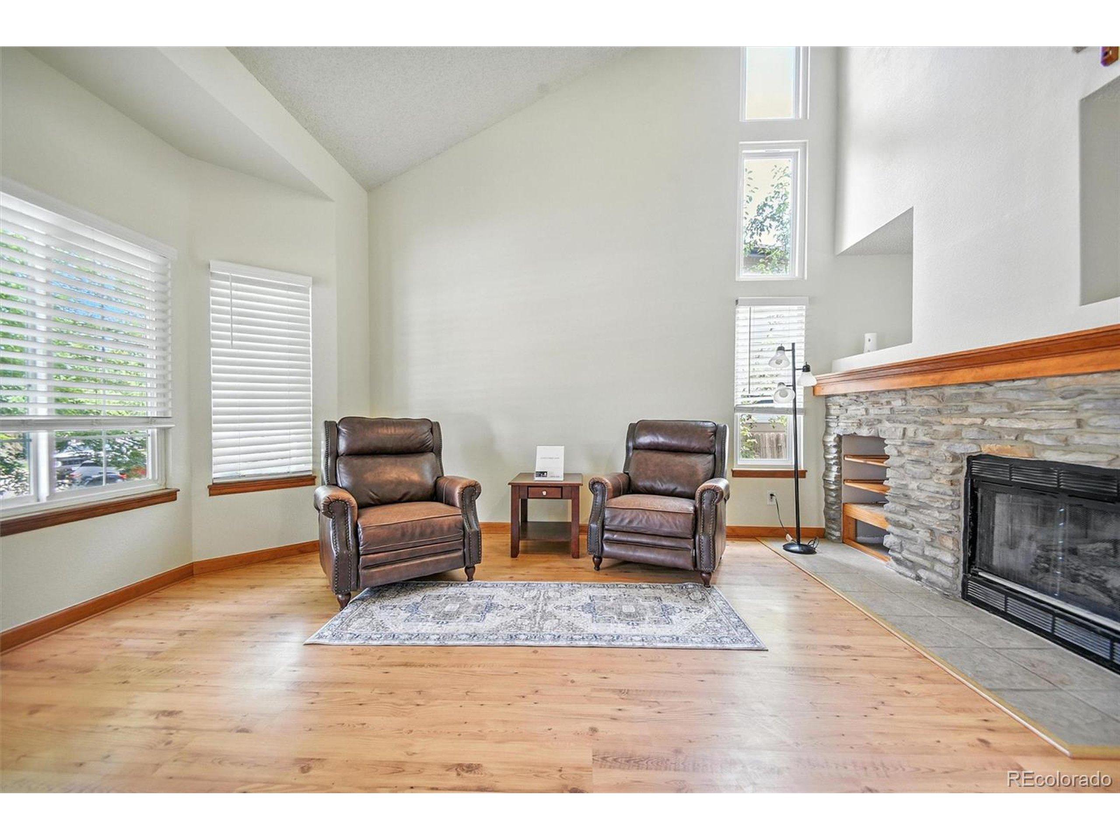Loading
Price Changed
10106 westside
Littleton, CO 80125
$575,000
3 BEDS 1-Full 1-Half 1-¾ BATHS
1,582 SQFT0.1 AC LOTResidential - Single Family
Price Changed




Bedrooms 3
Total Baths 2
Full Baths 1
Square Feet 1582
Acreage 0.11
Status Active
MLS # 5676302
County Douglas
More Info
Category Residential - Single Family
Status Active
Square Feet 1582
Acreage 0.11
MLS # 5676302
County Douglas
Fantastic 3 bed, 3 bath, 2 story home located in wonderful Executive Homes at Roxborough Village. Remodeled kitchen and bathrooms. Many new features to include: interior paint, interior doors, outlets, carpet and sod in backyard. Also, many newer features to include: roof 2018, 50 gallon H2O heater 2018, furnace and A/C 2019 w/ 3 years left extended part and labor warranty that is transferable to new owner, humidifier by-pass 2019, Apco-X UV air cleaner 2/2023 (approx $30K HVAC system), ducts cleaned and media filter installed fall 2024, refrigerator 2019, dishwasher 2023, clothes washer 2020 & dryer 2019, window blinds, custom deck summer 2024, fence replaced south 2022 & west 2023, and exterior paint & gutters fall 2023. Professionally landscaped front & back with garden area. This home offers the perfect blend of comfort and convenience! Nearby hiking and walking paths, bike trails, fishing, Arrowhead Golf Course, Waterton Canyon trailhead, Roxborough State Park, Chatfield State Park, shopping, gas station, library, elementary school, community activities, and easy access to C-470.
Location not available
Exterior Features
- Construction Single Family
- Siding Stone, Wood Siding, Concrete
- Roof Composition, Simulated Shake
- Garage Yes
- Garage Description 2
- Water City Water
- Sewer City Sewer, Public Sewer
- Lot Description Gutters, Level
Interior Features
- Appliances Self Cleaning Oven, Dishwasher, Refrigerator, Washer, Dryer, Microwave, Disposal
- Heating Forced Air, Humidity Control
- Cooling Central Air, Ceiling Fan(s)
- Basement Partial
- Fireplaces Description Gas Logs Included, Family/Recreation Room Fireplace, Single Fireplace
- Living Area 1,582 SQFT
- Year Built 1987
- Stories 2
Neighborhood & Schools
- Subdivision Executive Homes at Roxborough Village
- Elementary School Roxborough
- Middle School Ranch View
- High School Thunderridge
Financial Information
- Zoning PDU
Additional Services
Internet Service Providers
Listing Information
Listing Provided Courtesy of RE/MAX Professionals - (303) 932-3354
Copyright 2025, Information and Real Estate Services, LLC, Colorado. All information provided is deemed reliable but is not guaranteed and should be independently verified.
Listing data is current as of 07/30/2025.


 All information is deemed reliable but not guaranteed accurate. Such Information being provided is for consumers' personal, non-commercial use and may not be used for any purpose other than to identify prospective properties consumers may be interested in purchasing.
All information is deemed reliable but not guaranteed accurate. Such Information being provided is for consumers' personal, non-commercial use and may not be used for any purpose other than to identify prospective properties consumers may be interested in purchasing.