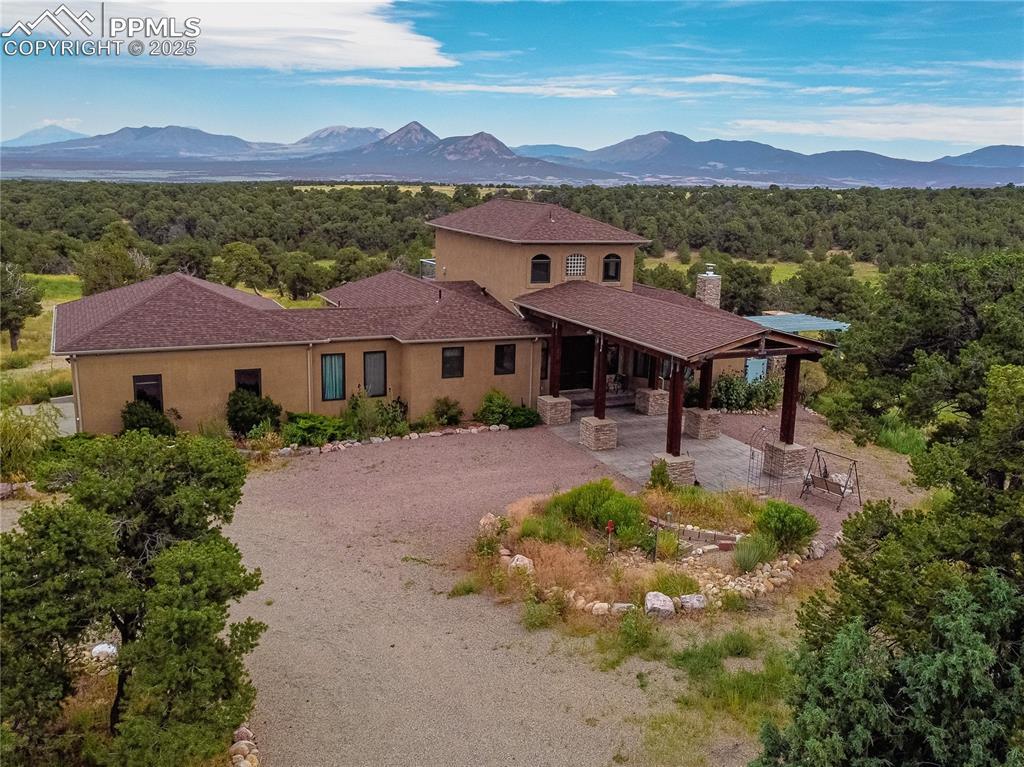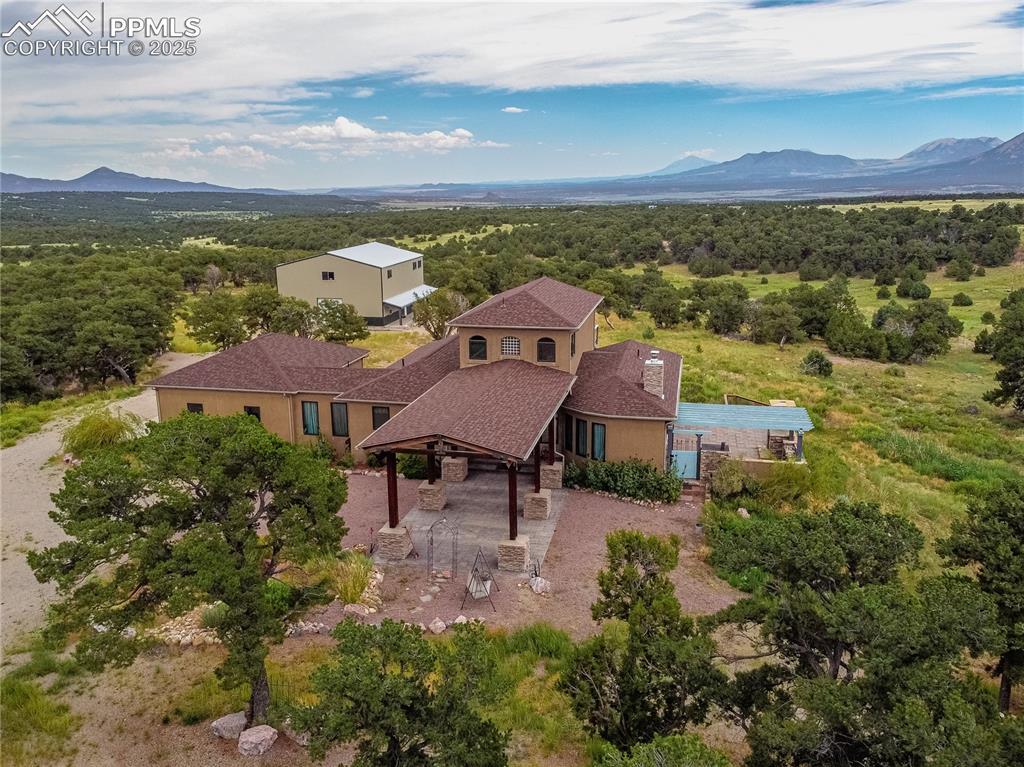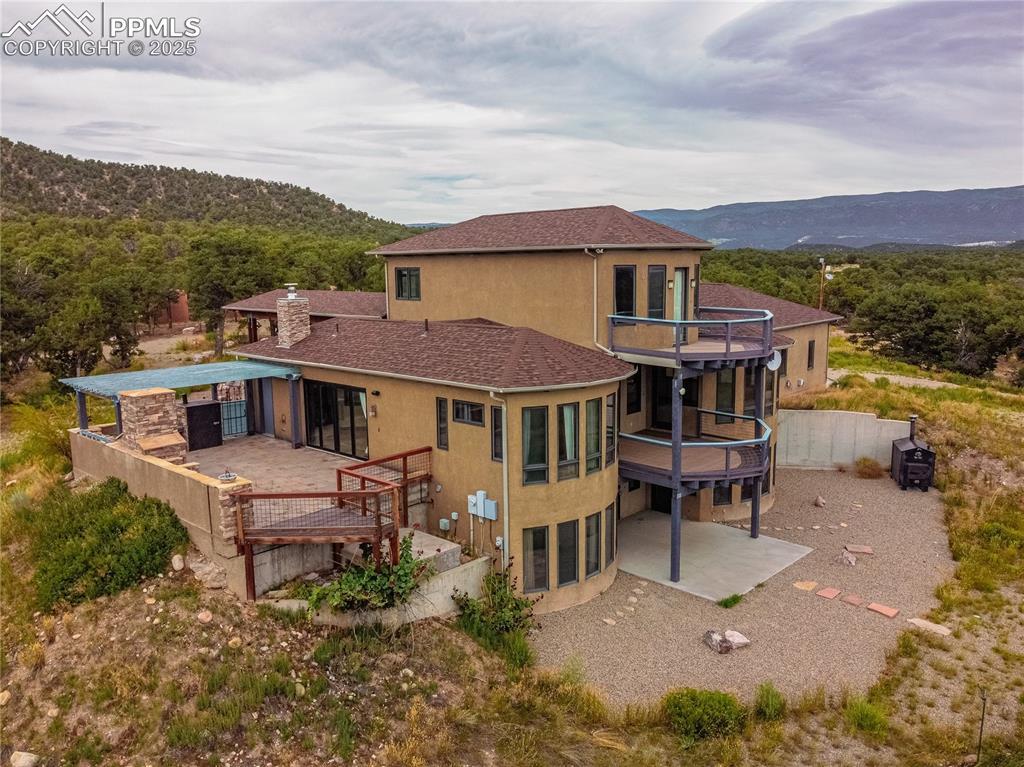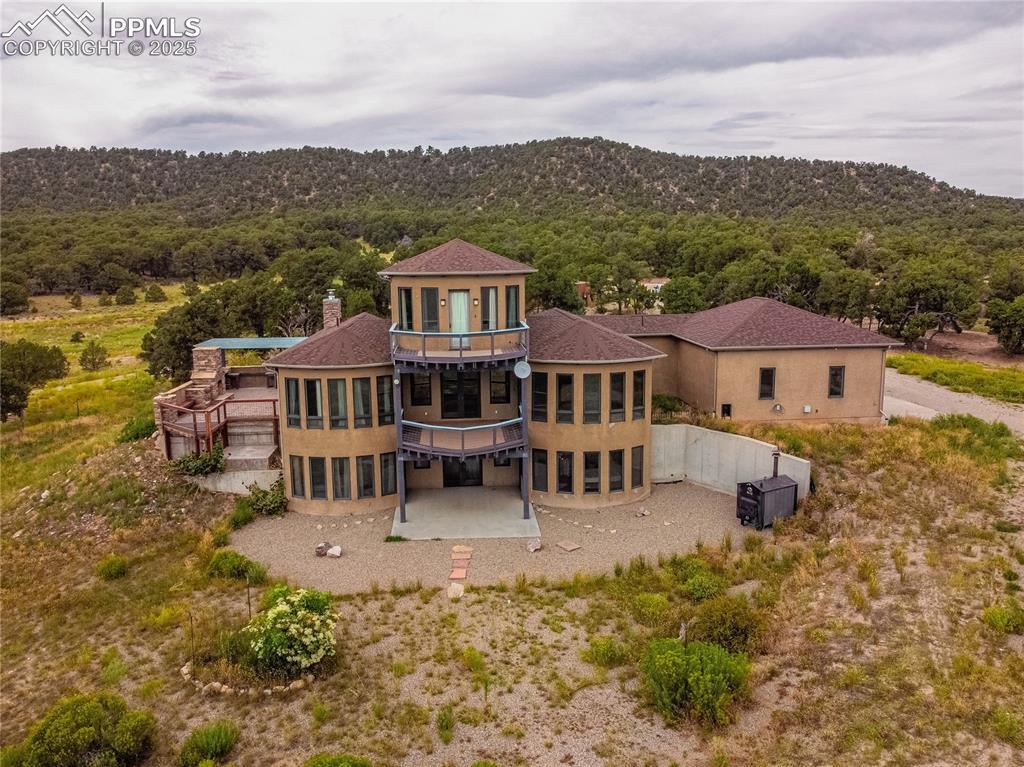Mountain Homes Realty
1-833-379-6393900 meadow lane
Gardner, CO 81040
$1,399,000
4 BEDS 4.5 BATHS
3,851 SQFT36.15 AC LOTResidential - Single Family




Bedrooms 4
Total Baths 5
Full Baths 4
Square Feet 3851
Acreage 36.16
Status Active
MLS # 3137392
County Huerfano
More Info
Category Residential - Single Family
Status Active
Square Feet 3851
Acreage 36.16
MLS # 3137392
County Huerfano
A meticulously crafted home with luxury, open-concept design functionality, smart home efficiency, and privacy and comfort and elegance. Features gourmet kitchen with breakfast bar, a kitchen island, modern stainless-steel appliances, marble countertops. adjoining huge family dining room with mountain view. Behind the kitchen is a butler's pantry, laundry area, and pet walk-in tub/shower. Its expansive design boasts custom craftsmanship throughout, its tall ceiling, natural lights from countless European windows and doors, unlimited water supply (three 2000 gals cisterns, community well tap). Upper level primary suite has unparalleled views with a walk out to its own deck. Each suite room is equipped with master bedroom amenities from a walk-out to its own deck or patio or walk-in closet to master bath with ceiling shower. Basement has the family room, another room can be converted to a theater/entertainment room, the large mechanical room has a storage space. The two BR Suites in the basement have walkouts to the large patio, easy access backyard, shop, walking trails, and to a huge outside barbecue oven. The main level suite has a walk-out to main level deck with an obstructed view of the mountains. The main level living room has a walk to a large patio w/ updated gazebo, a wood-burning fireplace. A horse-shoe driveway leads you a portico entryway over stamped concrete. As you entered the main huge double slab door main entry it opens to a generous foyer with marble-tiled floor and tall ceiling. Added Features: 50 x 60 ft (3000 SF) Steel by Armstrong Steel with 12 windows, 14 ft of head room shop ground level, 3 lift Master Roll up doors, 100,000 lbs car lift, and 1,500 gals Water Cistern. House has 5 H@O System Storage and 5 pumps. Tw 11,000gals storage, two 1,250 gal cistern near the house, 500 gal Transfer Cistern in the meadow, a 1,250 Gal back up near the house. 500 Propane tank dedicated to Steel bldg, 1000 gals prop gas for the house. And so much more.
Location not available
Exterior Features
- Construction Single Family
- Siding Shingle
- Roof Shingle
- Garage Yes
- Garage Description Detached
- Water Assoc/Distr
- Lot Description Mountain View
Interior Features
- Heating Propane
- Cooling Central Air
- Basement Full
- Living Area 3,851 SQFT
- Year Built 2005
Financial Information
- Parcel ID 13645
Additional Services
Internet Service Providers
Listing Information
Listing Provided Courtesy of Real Estate Distributors, LLC
The data for this listing came from the Pikes Peak MLS.
Listing data is current as of 02/05/2026.


 All information is deemed reliable but not guaranteed accurate. Such Information being provided is for consumers' personal, non-commercial use and may not be used for any purpose other than to identify prospective properties consumers may be interested in purchasing.
All information is deemed reliable but not guaranteed accurate. Such Information being provided is for consumers' personal, non-commercial use and may not be used for any purpose other than to identify prospective properties consumers may be interested in purchasing.