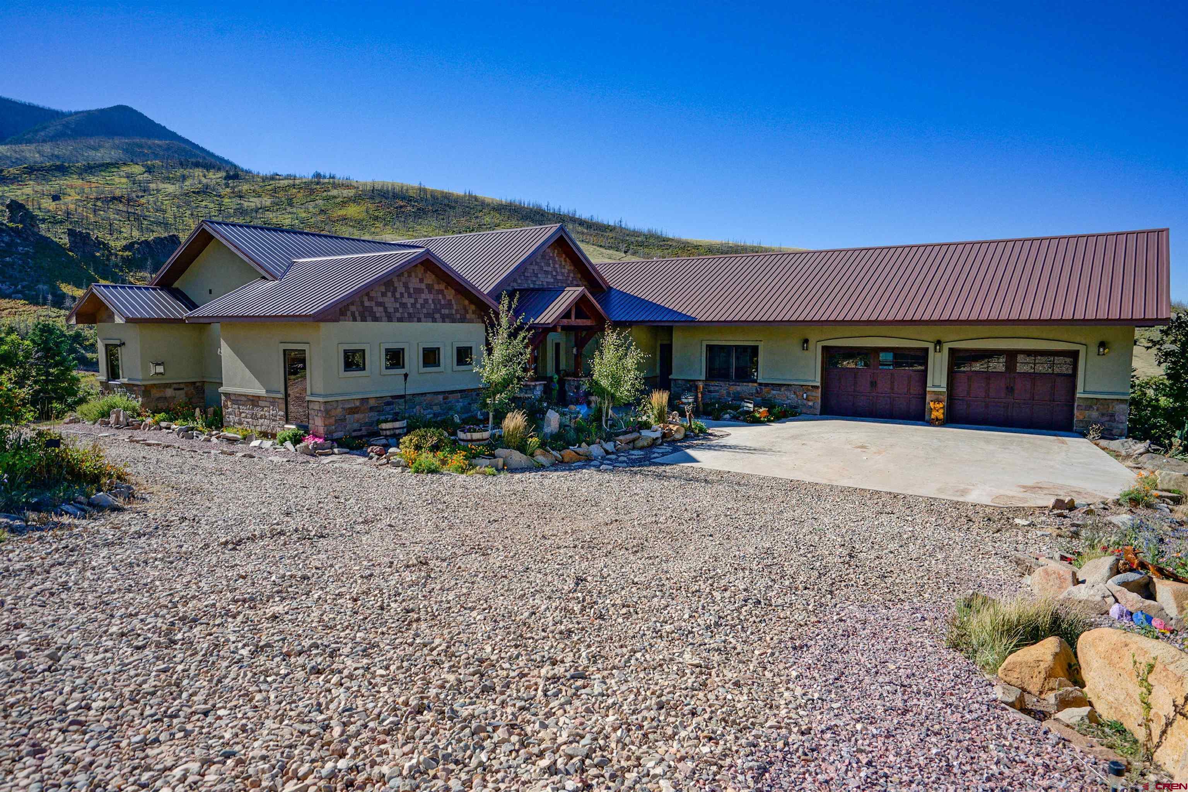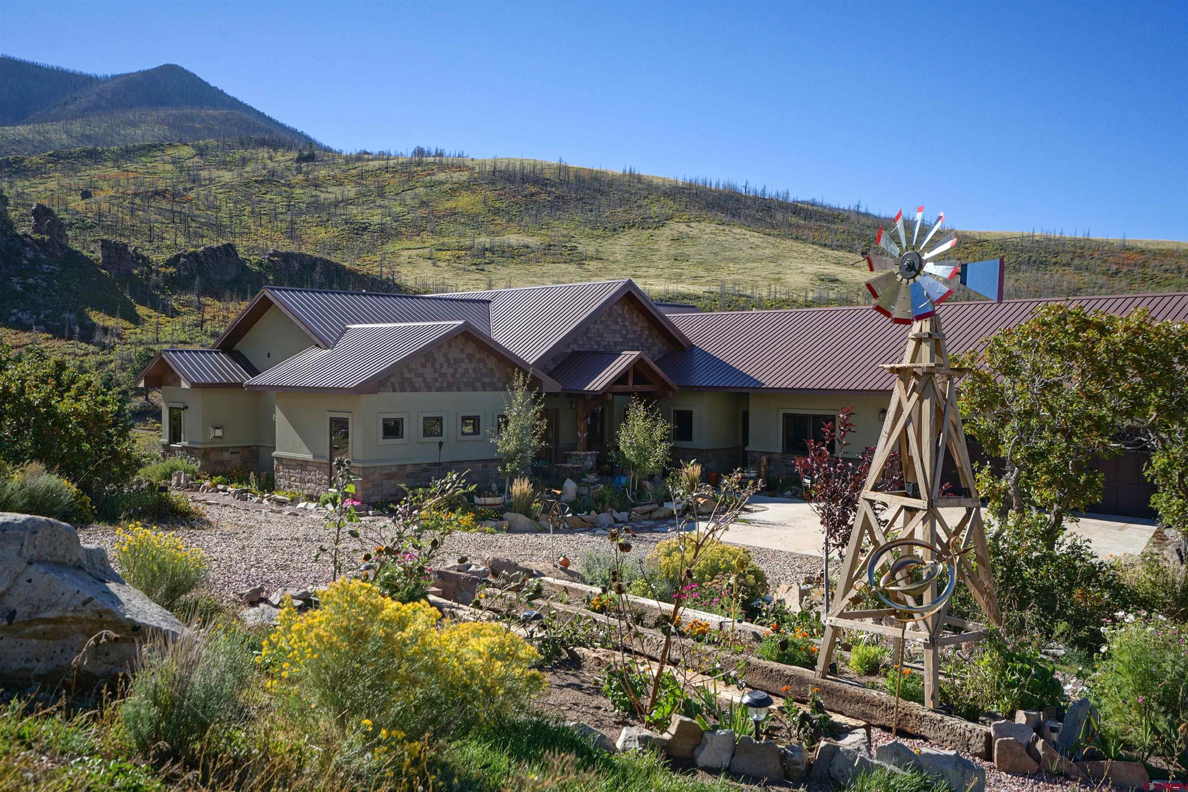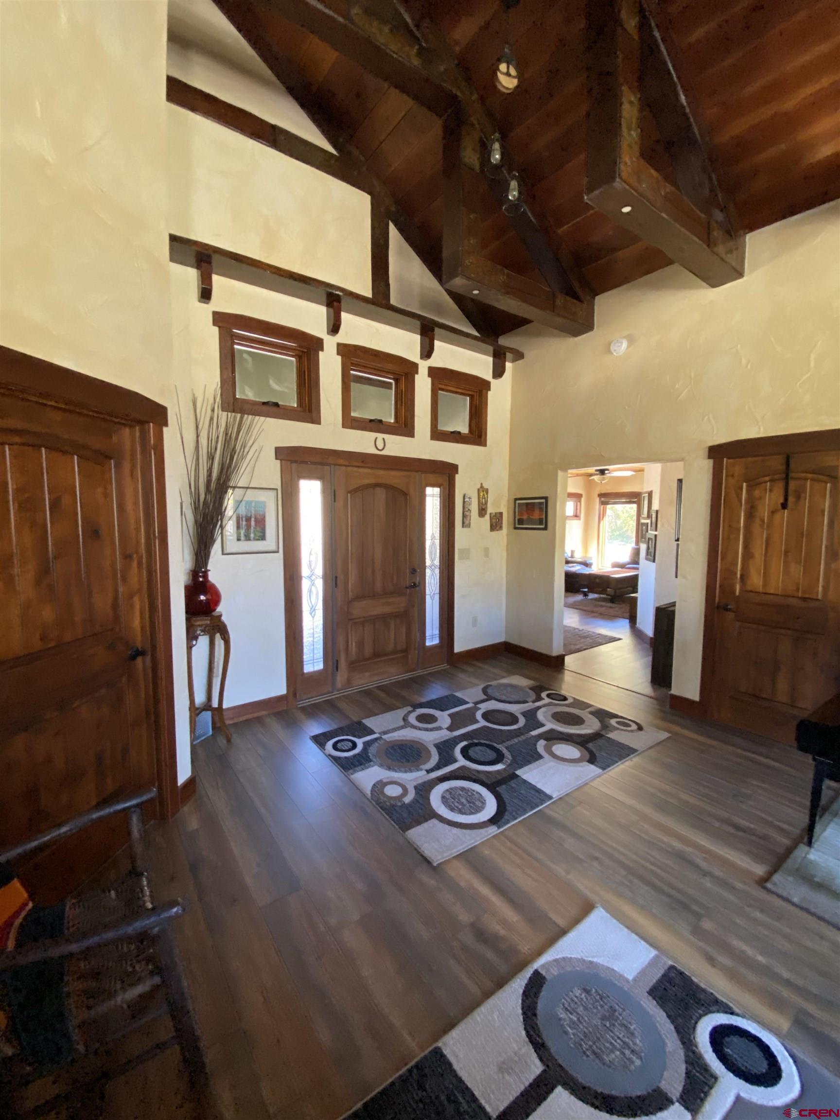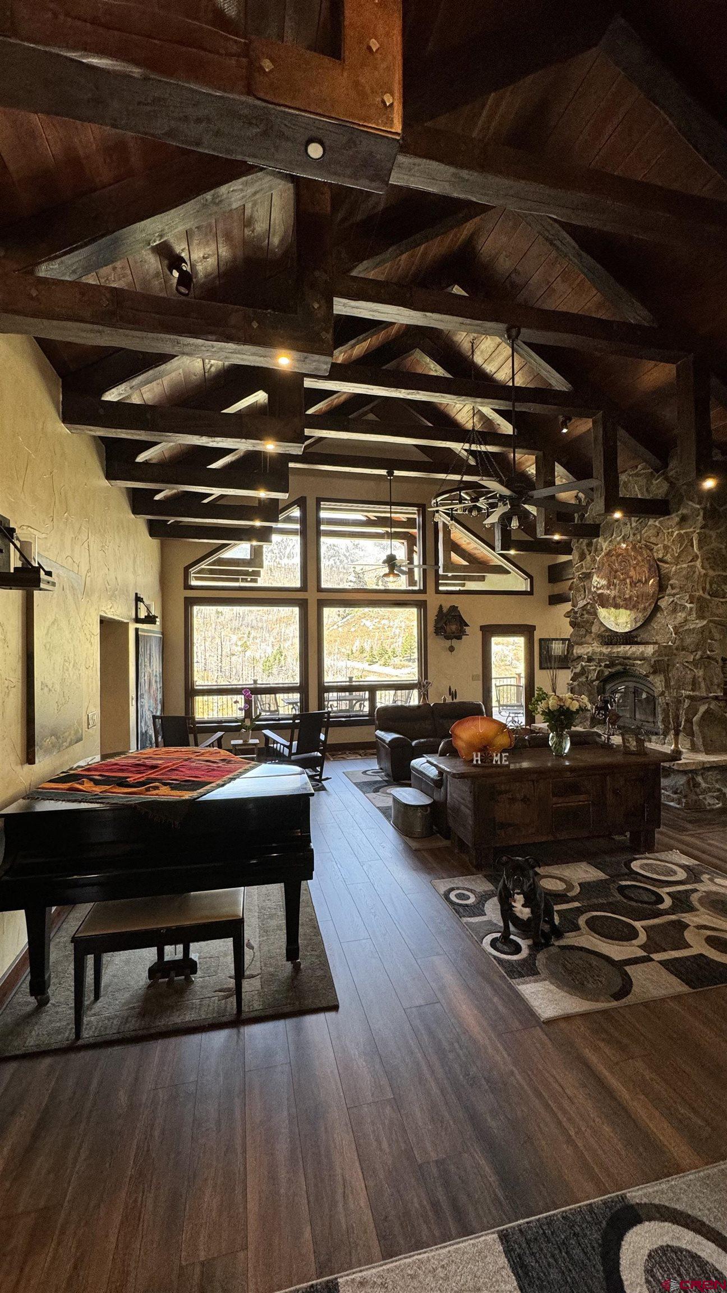Mountain Homes Realty
1-833-379-63931833 yellowstone creek road
La Veta, CO 81055
$1,625,000
4 BEDS 1.5 BATHS
3,857 SQFT39.61 AC LOTResidential - Stick Built




Bedrooms 4
Total Baths 2
Full Baths 1
Square Feet 3857
Acreage 39.62
Status Active
MLS # 827294
County Huerfano
More Info
Category Residential - Stick Built
Status Active
Square Feet 3857
Acreage 39.62
MLS # 827294
County Huerfano
Autumn Rock is a one-of-a-kind mountain retreat where craftsmanship, history, and soul meet in perfect harmony. Named for a cherished quilt sold to help fund the purchase of the land, the home occupies a sacred space at the spiritual center of three Native American landmarks: East Peak, Blanca, and Greenhorn. This stunning home is situated on 40 acres, which also abuts 4,000 acres of BLM that are teeming with wildlife. The local elk herd, boasting a few hundred head, thrives in Yellowstone Ranch. The 4-bed, 3-bath homes cover 3,857 sf. Its interiors reflect this reverence—walls are hand-troweled and glazed in a Tuscan antique finish, art niches are subtly lit, and massive Douglas fir hammer-beam trusses frame the family room, the centerpiece of the room is a rustic stone wood burning fireplace accompanied by a custom chandelier crafted from an antique pulley that hangs proudly.
The home is rich in character: floors are durable vinyl, ideal for the in-floor heat system. Exquisite Alderwood doors, exposed rebar accents, and a powder room with reclaimed wood and stone basin show thoughtful attention to detail. The primary suite offers sweeping views, a gas fireplace, live-edge features, and a spa-like bath.
History echoes in every room from embedded Civil War-era bullets in extinct American chestnut doors to wainscoting reclaimed from old La Veta dance hall wood. A walkable crawlspace houses the mechanicals, including a propane boiler and whole-house filter system. Autumn Rock is more than a home; it's a legacy.
Location not available
Exterior Features
- Construction Single Family
- Siding Other
- Exterior Deck, Patio
- Roof Metal
- Garage Yes
- Garage Description Attached Garage
- Water Domestic Well
- Sewer Septic System
- Lot Description Borders Public Land
Interior Features
- Appliances Range Top, Refrigerator, Washer, Dishwasher, Disposal, Double Oven, Microwave
- Heating Propane
- Fireplaces Description Living Room, Bedroom, Gas Log
- Living Area 3,857 SQFT
- Year Built 2016
- Stories One Story
Neighborhood & Schools
- Subdivision Other
- Elementary School Open Enrollment
- Middle School Open Enrollment
- High School Open Enrollment
Financial Information
- Parcel ID 429285
- Zoning Residential Single Family
Additional Services
Internet Service Providers
Listing Information
Listing Provided Courtesy of Fay Ranches, Inc. - jvidamour@fayranches.com
Listing Agent James Vidamour
The data for this listing came from the Colorado Real Estate Network, CO MLS.
The data relating to real estate for sale on this web site comes in part from the Internet Data Exchange (IDX) program of Colorado Real Estate Network, Inc. (CREN), © Copyright 2025. All rights reserved. All data deemed reliable but not guaranteed and should be independently verified. This database record is provided subject to “limited license” rights. Duplication or reproduction is prohibited. crenmls.com/full-cren-disclaimer-2
PUBLISHERS NOTICE: All information is deemed reliable but is not guaranteed and should be independently verified. All real estate advertised herein is subject to the US Federal Fair Housing Act of 1968 and the Colorado Fair Housing Act, which makes it illegal to make or publish any advertisement that indicates any preference, limitation, or discrimination based on race, color, religion, sex, handicap, familial status, or national origin. Please check with your local government agency for more information.
The data relating to real estate for sale on this web site comes in part from the Internet Data Exchange (IDX) program of Colorado Real Estate Network, Inc. (CREN), © Copyright 2025. All rights reserved. All data deemed reliable but not guaranteed and should be independently verified. This database record is provided subject to “limited license” rights. Duplication or reproduction is prohibited. crenmls.com/full-cren-disclaimer-2
PUBLISHERS NOTICE: All information is deemed reliable but is not guaranteed and should be independently verified. All real estate advertised herein is subject to the US Federal Fair Housing Act of 1968 and the Colorado Fair Housing Act, which makes it illegal to make or publish any advertisement that indicates any preference, limitation, or discrimination based on race, color, religion, sex, handicap, familial status, or national origin. Please check with your local government agency for more information.
Listing data is current as of 02/04/2026.


 All information is deemed reliable but not guaranteed accurate. Such Information being provided is for consumers' personal, non-commercial use and may not be used for any purpose other than to identify prospective properties consumers may be interested in purchasing.
All information is deemed reliable but not guaranteed accurate. Such Information being provided is for consumers' personal, non-commercial use and may not be used for any purpose other than to identify prospective properties consumers may be interested in purchasing.