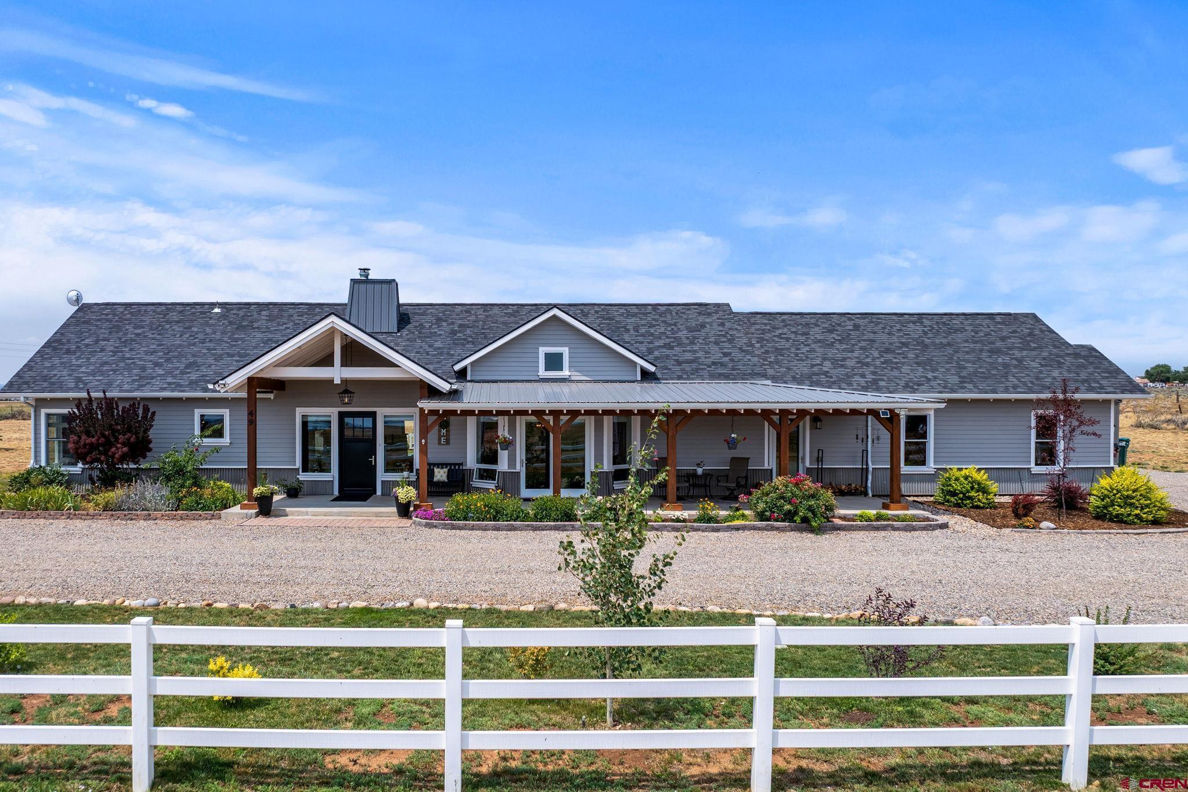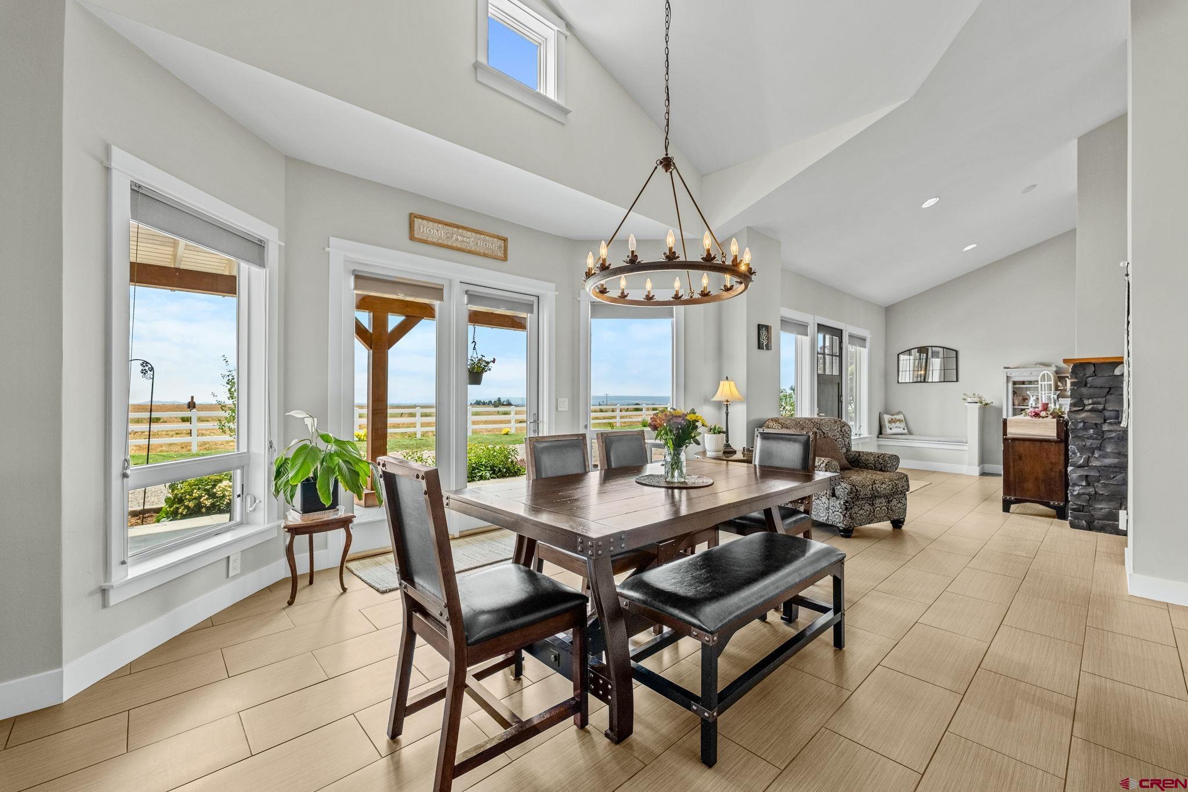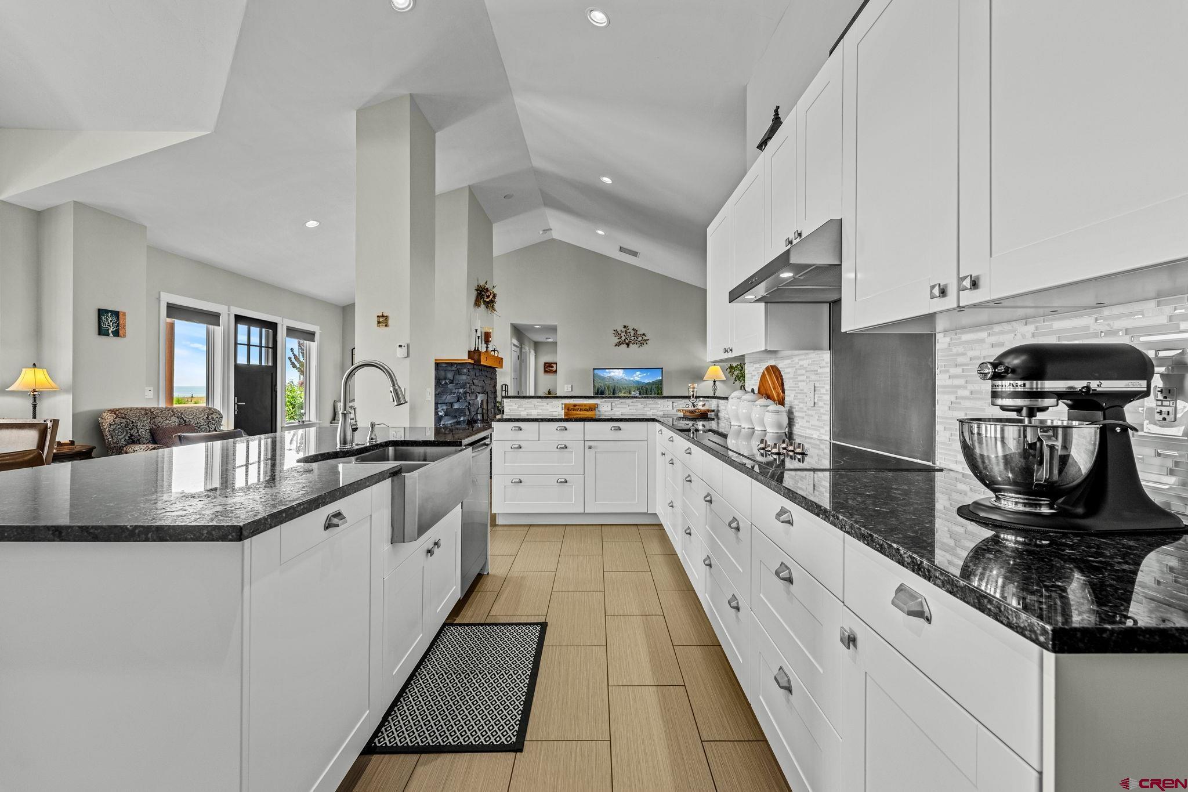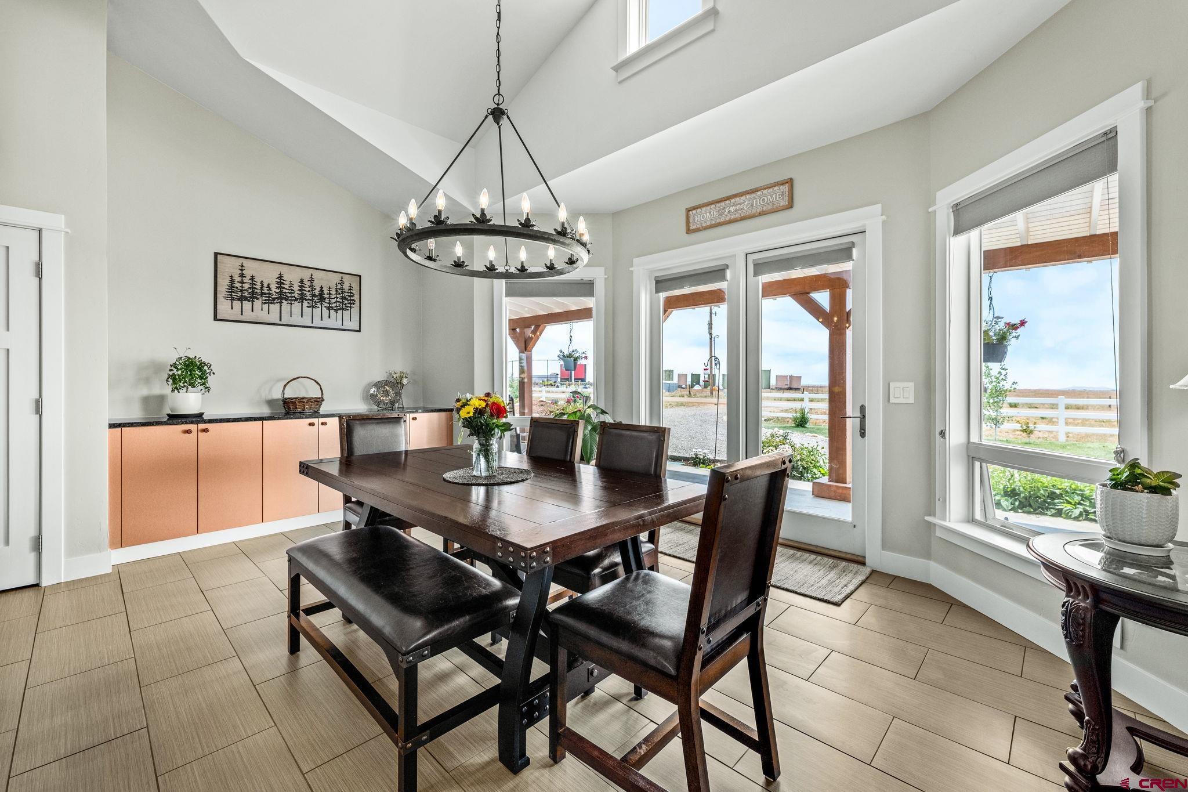Mountain Homes Realty
1-833-379-639349 county road 130
Hesperus, CO 81326
$712,000
3 BEDS 1.5 BATHS
3,013 SQFT3.48 AC LOTResidential - Stick Built




Bedrooms 3
Total Baths 2
Full Baths 1
Square Feet 3013
Acreage 3.48
Status Active
MLS # 826715
County La Plata
More Info
Category Residential - Stick Built
Status Active
Square Feet 3013
Acreage 3.48
MLS # 826715
County La Plata
Welcome to this impeccably maintained custom home, designed and built by local professional architect Steve Gates, where high-end features meet Colorado charm.
Enjoy stunning views of the La Plata Mountains from the spacious covered back patio as you sip your morning coffee or watch the colors fill the sky as the sun sets. Inside, the bright and open main living area is flooded with natural light thanks to large windows and a thoughtfully designed floor plan. You'll love the warmth of the wood-burning fireplace in the winter and the efficiency of in-floor radiant heat with individual thermostats in each room—plus central A/C for summer comfort.
The kitchen features granite countertops, a double oven, a huge pantry with rolling shelves and an island with bar seating. With three bedrooms, a designated office with custom built-ins (could be a fourth bedroom), and an additional bonus room upstairs, there's space for everyone. The home offers abundant storage throughout, including an oversized attached two-car garage and a detached 14'x24' garage/shed with reinforced flooring—perfect for a vehicle, toys, or hobbies.
Enjoy the convenience of TWO water sources (central water and a shared well), no HOA and no covenants, and easy winter access on well-maintained roads. This beautifully landscaped property features a thick, thriving lawn, numerous trees and shrubs and colorful flowers all connected to an efficient sprinkler and drip irrigation system.
The home has been recently updated with fresh interior and exterior paint, along with a new roof and gutters—all less than a year old—offering peace of mind and move-in ready comfort. Please ask the agent for a full list of features and updates as there are too many to list!
This home is ideally situated directly across from Fort Lewis Mesa Fire Station and less than half a mile from Fort Lewis Mesa Elementary School and the public library. Located just 25 minutes from Durango and 30 minutes from Farmington, this property offers the perfect balance of privacy, comfort, and accessibility.
Location not available
Exterior Features
- Construction Single Family
- Siding Wood Frame
- Exterior Storage, Landscaping, Patio, Lawn Sprinklers, Other, Covered Porch
- Roof Asphalt
- Garage Yes
- Garage Description Attached Garage
- Water Shared Well, Central Water
- Sewer Septic System
Interior Features
- Appliances Range Top, Refrigerator, Washer, Water Purifier, Dishwasher, Disposal, Double Oven, Dryer, Exhaust Fan, Microwave, Other
- Heating Propane
- Cooling Evaporative Cooling, Forced Air
- Fireplaces Description Living Room
- Living Area 3,013 SQFT
- Year Built 2011
- Stories Two Story
Neighborhood & Schools
- Subdivision None
- Elementary School Fort Lewis Mesa K-5
- Middle School Escalante 6-8
- High School Durango 9-12
Financial Information
- Parcel ID 591135300003
- Zoning Residential Single Family
Additional Services
Internet Service Providers
Listing Information
Listing Provided Courtesy of Destination DRO Real Estate Group, LLC
The data for this listing came from the Colorado Real Estate Network, CO MLS.
Listing data is current as of 09/02/2025.


 All information is deemed reliable but not guaranteed accurate. Such Information being provided is for consumers' personal, non-commercial use and may not be used for any purpose other than to identify prospective properties consumers may be interested in purchasing.
All information is deemed reliable but not guaranteed accurate. Such Information being provided is for consumers' personal, non-commercial use and may not be used for any purpose other than to identify prospective properties consumers may be interested in purchasing.