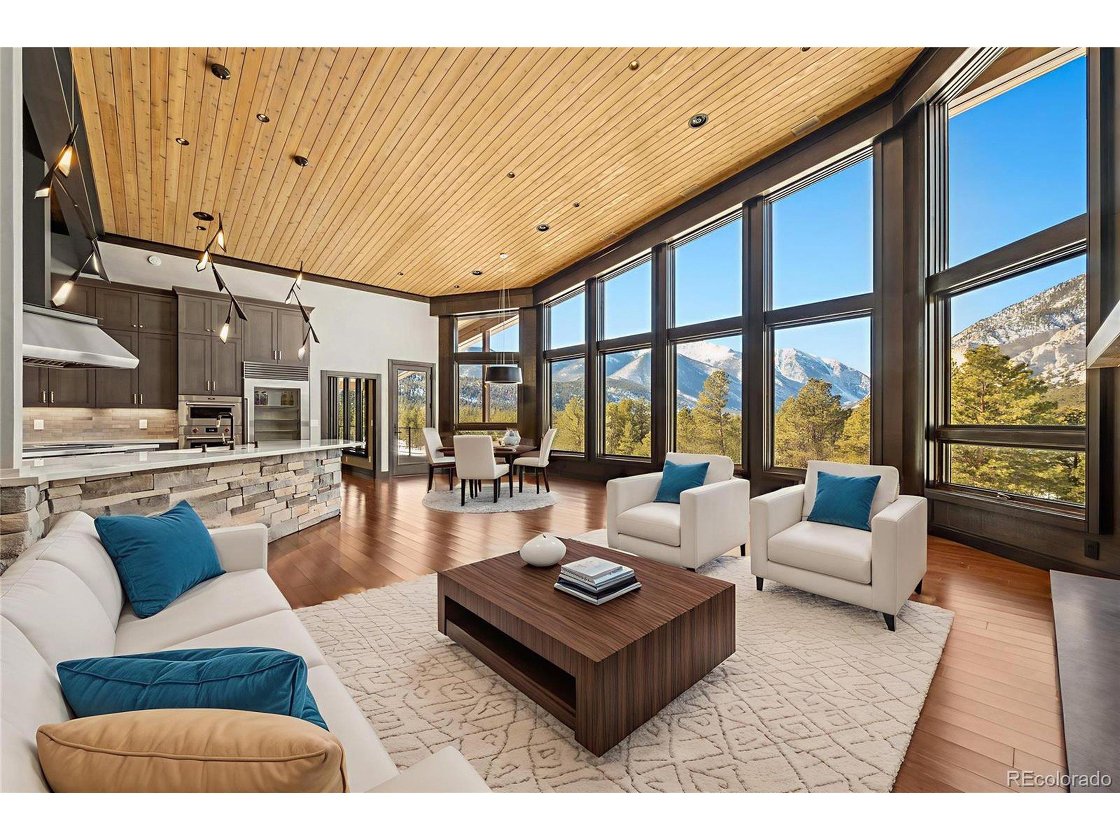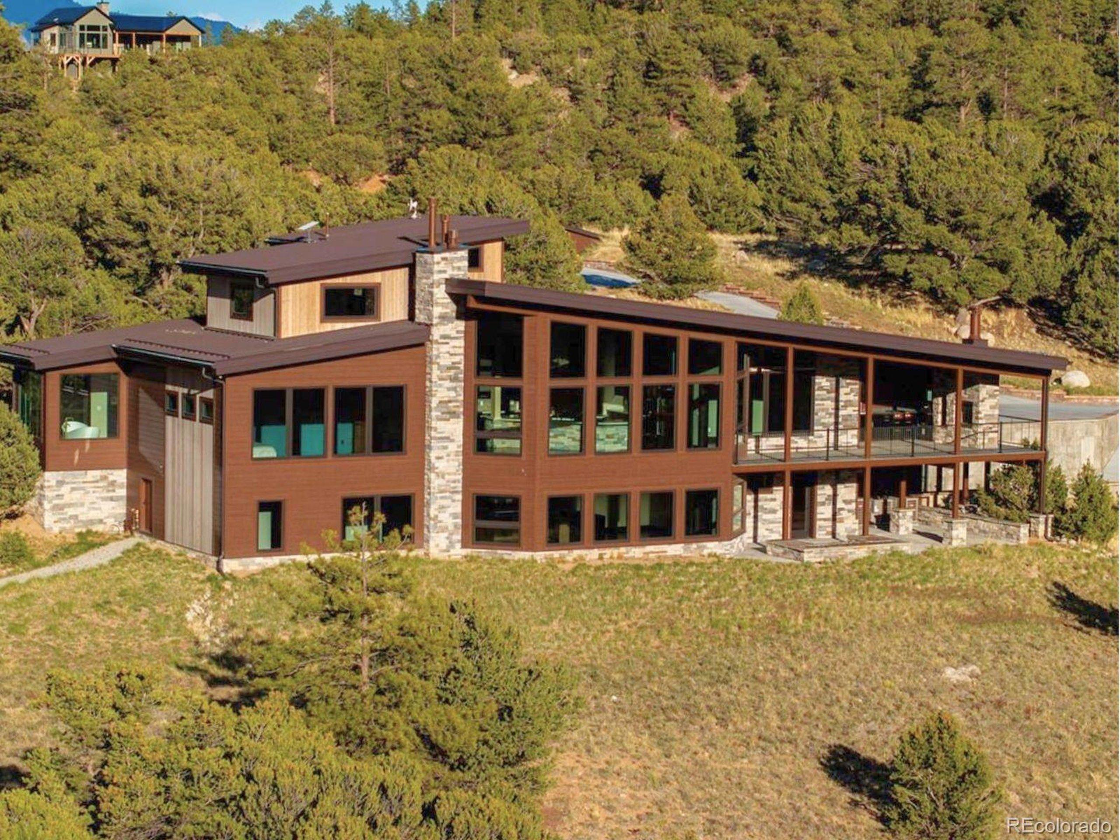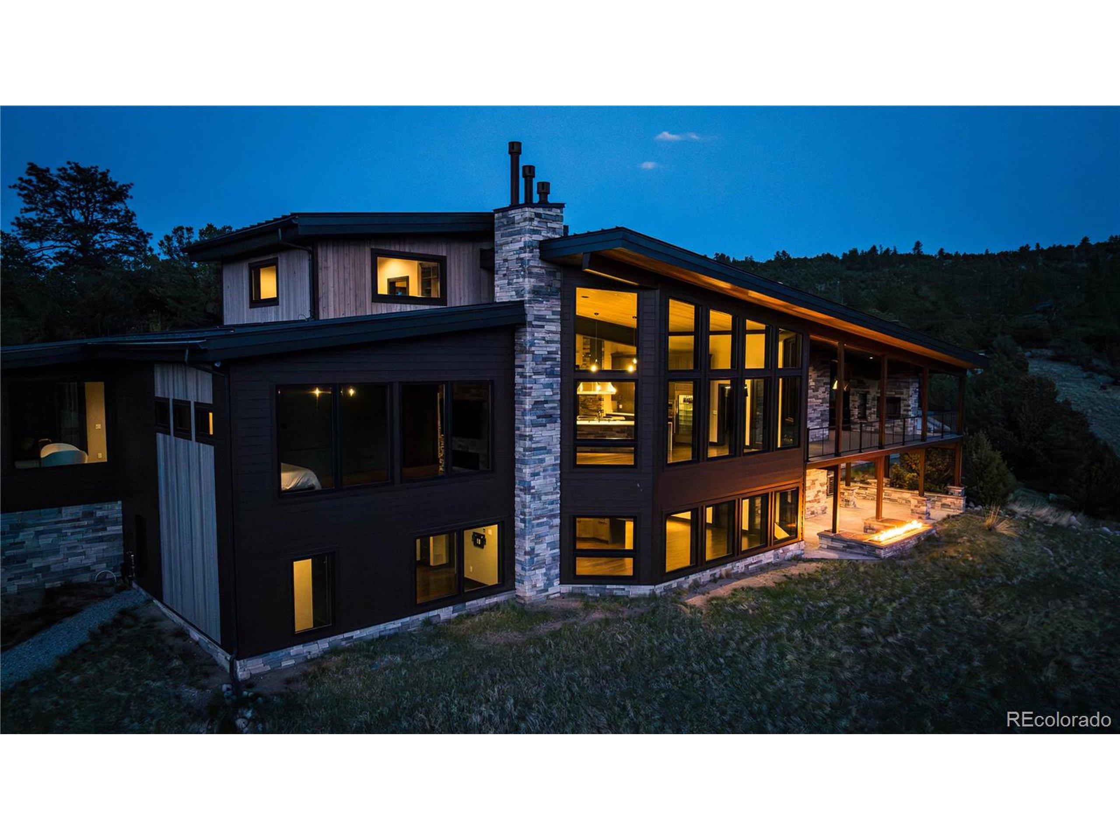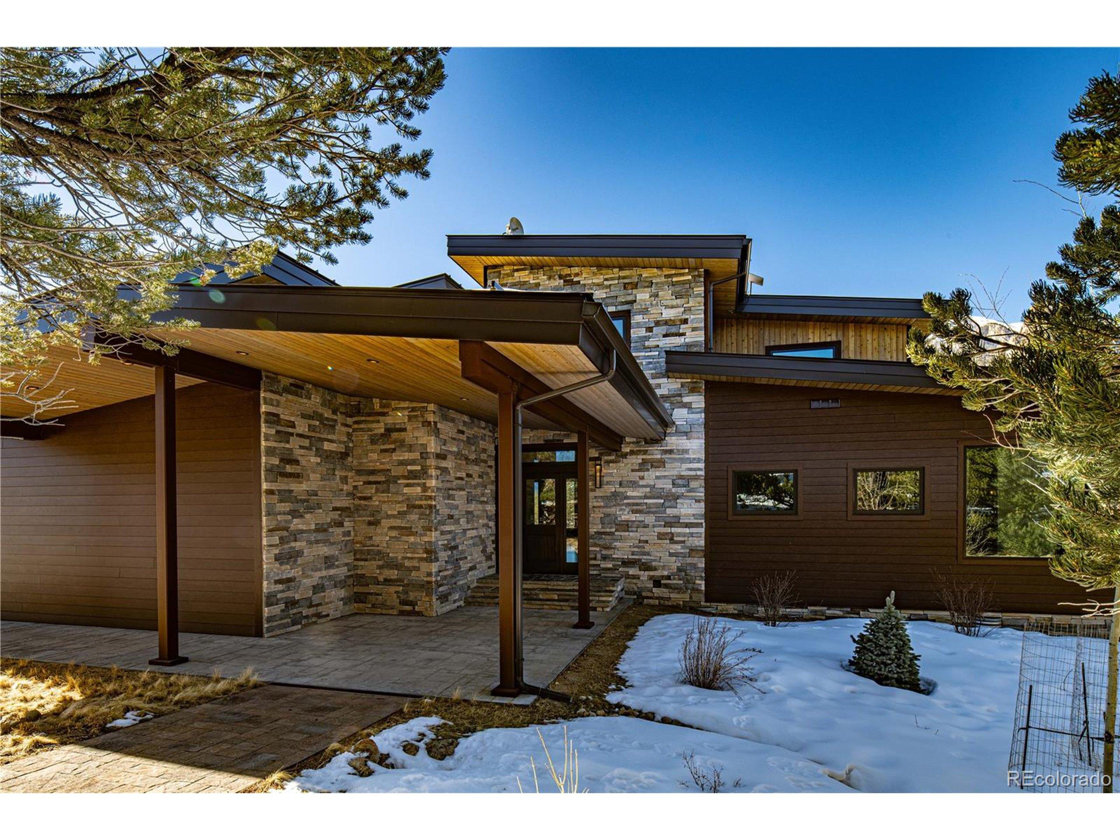Mountain Homes Realty
1-833-379-639321261 broadview rd
Nathrop, CO 81236
$4,950,000
3 BEDS 3-Full 1-Half BATHS
5,760 SQFT22.1 AC LOTResidential - Single Family




Bedrooms 3
Total Baths 4
Full Baths 3
Square Feet 5760
Acreage 22.1
Status Active
MLS # 2212295
County Chaffee
More Info
Category Residential - Single Family
Status Active
Square Feet 5760
Acreage 22.1
MLS # 2212295
County Chaffee
Now offered at $4,950,000, this newly built mountain estate presents a rare opportunity to own a design-forward residence with unobstructed views of Mt. Antero, Mt. Princeton, and the Chalk Cliffs, thoughtfully positioned as an exceptional value in today's luxury market. A gated entry and intentional approach unveil a residence where sustainable, energy-efficient design is executed with exceptional architectural precision. Interiors showcase rich Maplewood finishes, plastered walls, stacked stone accents, and soaring cedar T&G ceilings that extend seamlessly into expansive covered outdoor living spaces. The great room is framed by floor-to-ceiling mountain views and anchored by a sleek gas fireplace, flowing effortlessly into the dining area and gourmet kitchen equipped with Wolf and Sub-Zero appliances. A fully soundproofed media room and integrated smart-home networking system enhance both everyday living and entertaining. The primary suite offers a private retreat with a fireplace and a spa-inspired bath featuring floating dual vanities, soaking tub, double-headed steam shower, custom walk-in closet, and a dedicated washer/dryer. Two additional en-suite bedrooms provide luxurious accommodations. Designed for entertaining, the lower level includes a third fireplace, mountain views, and a secondary kitchen area. The home is fully outfitted with Sonos speakers, central vacuum, and pre-wiring for mounted TVs throughout. Outdoor living rivals the interior with a covered deck with full outdoor kitchen and fireplace, a private hot tub patio, and 22 acres spanning three parcels, offering privacy and open space. Heated garages include granite counters, built-in air compressors, and EV chargers. With its rare combination of new construction, premium finishes, acreage, and iconic mountain views, this exceptional estate delivers outstanding value for mountain retreat of this caliber. Experience in person to fully appreciate the craftsmanship and panoramic mountain views!
Location not available
Exterior Features
- Style Chalet, Contemporary/Modern
- Construction Single Family
- Siding Wood/Frame, Brick/Brick Veneer, Stone, Wood Siding, Cedar/Redwood, Concrete, Moss Rock
- Exterior Gas Grill, Balcony, Hot Tub Included
- Roof Metal
- Garage Yes
- Garage Description 3
- Sewer Septic, Septic Tank
- Lot Description Gutters, Cul-De-Sac, Wooded, Sloped, Abuts Ditch, Meadow
Interior Features
- Appliances Self Cleaning Oven, Double Oven, Dishwasher, Refrigerator, Bar Fridge, Washer, Dryer, Microwave, Freezer, Water Softener Owned, Water Purifier Owned, Disposal
- Heating Hot Water, Heat Pump, Radiant
- Cooling Central Air, Evaporative Cooling, Ceiling Fan(s), Attic Fan
- Basement Full, Partially Finished, Crawl Space, Walk-Out Access, Structural Floor
- Fireplaces Description 2+ Fireplaces, Gas, Gas Logs Included, Living Room, Family/Recreation Room Fireplace, Primary Bedroom, Great Room, Basement
- Living Area 5,760 SQFT
- Year Built 2024
- Stories 3
Neighborhood & Schools
- Subdivision BROADVIEW RURAL OPEN SPACE INCENTIVE PHASE I
- Elementary School Avery Parsons
- Middle School Buena Vista
- High School Buena Vista
Financial Information
- Zoning residential
Additional Services
Internet Service Providers
Listing Information
Listing Provided Courtesy of Worth Clark Realty - (719) 221-2233
Copyright 2026, Information and Real Estate Services, LLC, Colorado. All information provided is deemed reliable but is not guaranteed and should be independently verified.
Listing data is current as of 01/30/2026.


 All information is deemed reliable but not guaranteed accurate. Such Information being provided is for consumers' personal, non-commercial use and may not be used for any purpose other than to identify prospective properties consumers may be interested in purchasing.
All information is deemed reliable but not guaranteed accurate. Such Information being provided is for consumers' personal, non-commercial use and may not be used for any purpose other than to identify prospective properties consumers may be interested in purchasing.