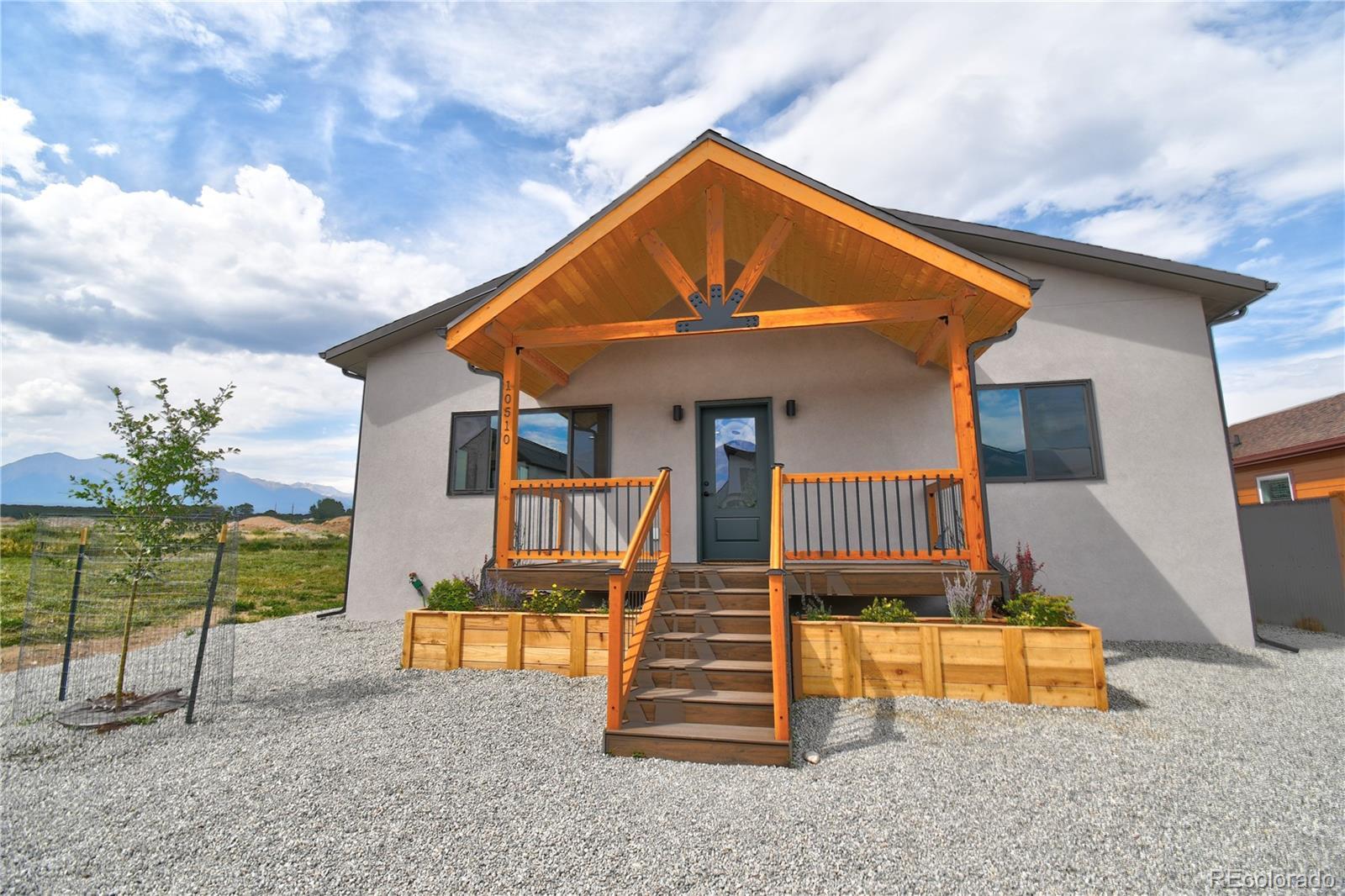10510 engelmann avenue
Poncha Springs, CO 81201
3 BEDS 1-Full 1-Half BATHS
0.14 AC LOTResidential - Single Family

Bedrooms 3
Total Baths 3
Full Baths 1
Acreage 0.14
Status Off Market
MLS # 2509089
County Chaffee
More Info
Category Residential - Single Family
Status Off Market
Acreage 0.14
MLS # 2509089
County Chaffee
Welcome to this beautiful new 1832 SF 3 bedroom 3 bathroom single story home located in Poncha Meadows! Custom built and thoughtfully designed, this home features a large open-concept living area with an abundance of windows to take in the lovely mountain views and fill it with natural light. You can also enjoy the views from one of the spacious covered porches on the front and back entrances. Throughout the home you will find 9 foot natural wood ceilings. The kitchen features soft close cabinets as well as a pantry for plenty of storage space, stainless steel appliances, and sink overlooking the back yard. The large expanse of quartz countertops include an overhang for more seating. The privately situated primary bedroom has mountain views, a walk-in closet, and an en-suite with dual vanity and a custom tiled walk-in shower. The two additional bedrooms share a spacious bathroom with a quartz topped dual vanity and custom tile tub surround. The home is heated with radiant cove heat with programmable thermostats for each room. There is room behind the home for a large garage and/or ADU, or plenty of off-street parking. Poncha Meadows is a short walk from local restaurants, coffee, a brewery and parks. It’s also just minutes from downtown Salida.
Location not available
Exterior Features
- Style Mountain Contemporary
- Construction Single Family Residence
- Siding Frame, Stucco
- Exterior Private Yard
- Roof Shingle
- Garage No
- Water Public
- Sewer Public Sewer
- Lot Description Landscaped, Level
Interior Features
- Appliances Convection Oven, Dishwasher, Electric Water Heater, Oven, Range, Refrigerator
- Heating Electric
- Cooling None
- Basement Concrete Perimeter
- Year Built 2025
Neighborhood & Schools
- Subdivision Poncha Meadows
- Elementary School Longfellow
- Middle School Salida
- High School Salida
Financial Information
- Parcel ID R380503310003
- Zoning Residential


 All information is deemed reliable but not guaranteed accurate. Such Information being provided is for consumers' personal, non-commercial use and may not be used for any purpose other than to identify prospective properties consumers may be interested in purchasing.
All information is deemed reliable but not guaranteed accurate. Such Information being provided is for consumers' personal, non-commercial use and may not be used for any purpose other than to identify prospective properties consumers may be interested in purchasing.