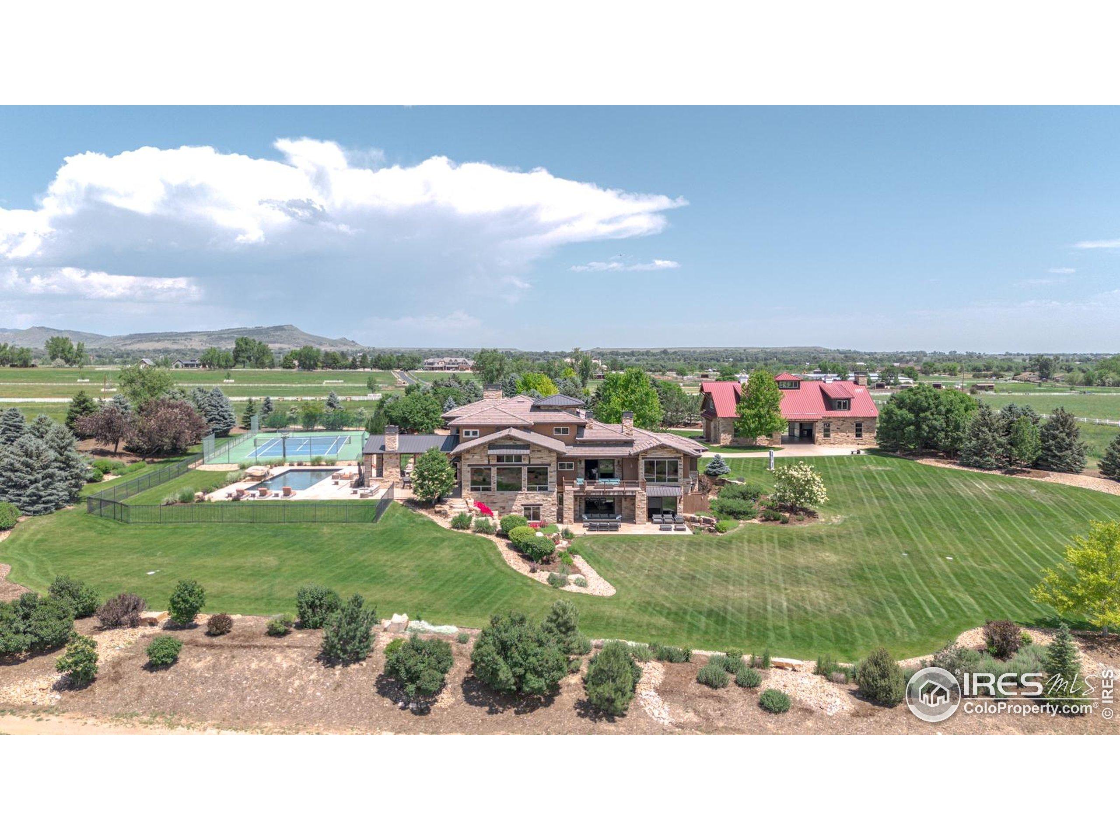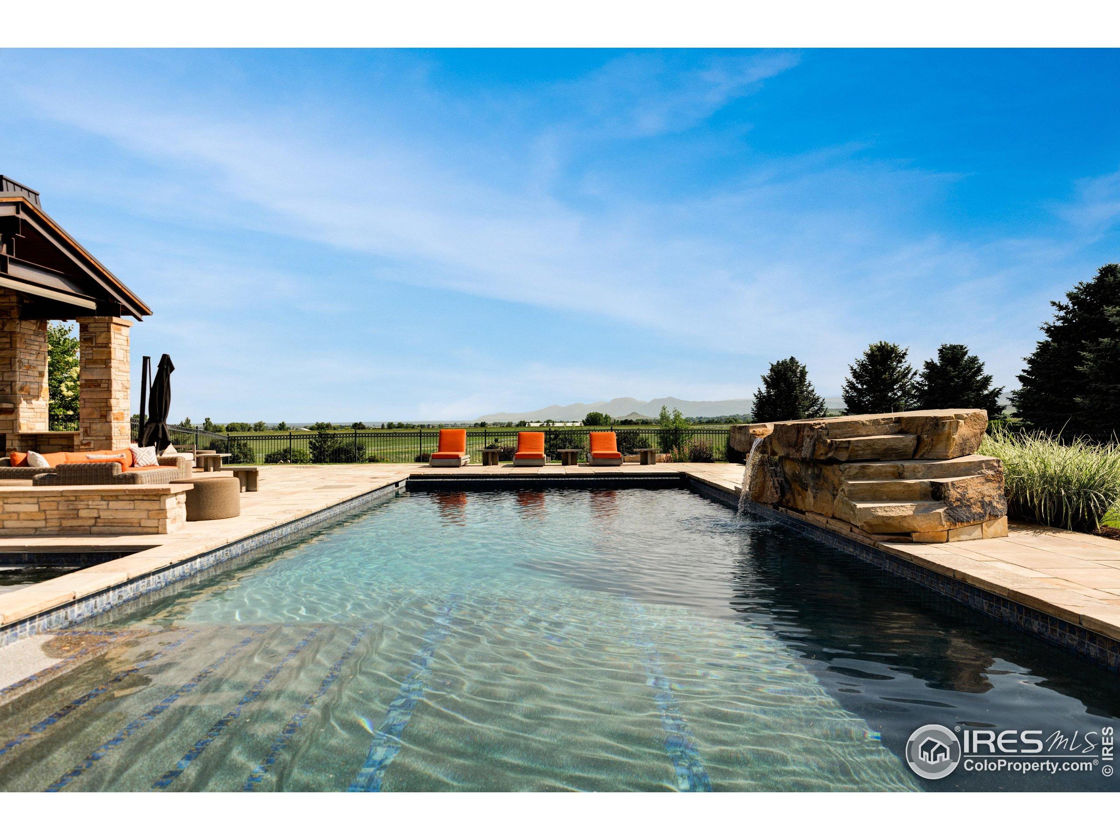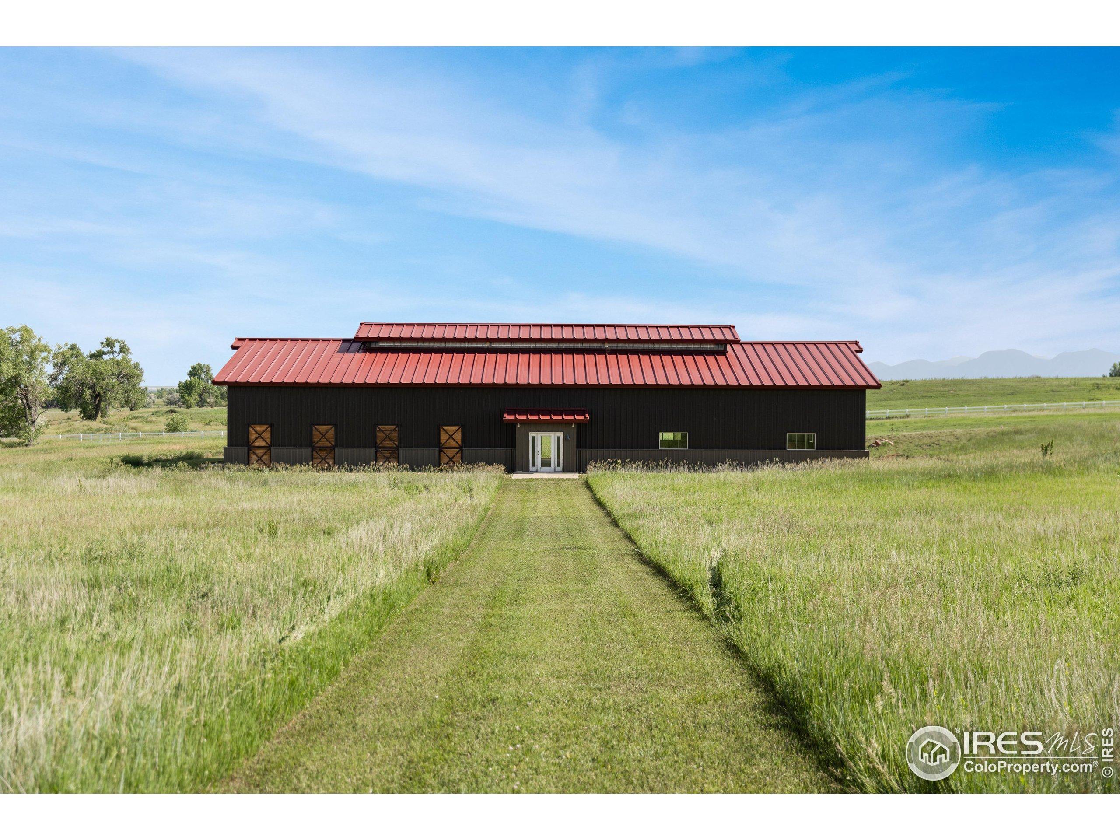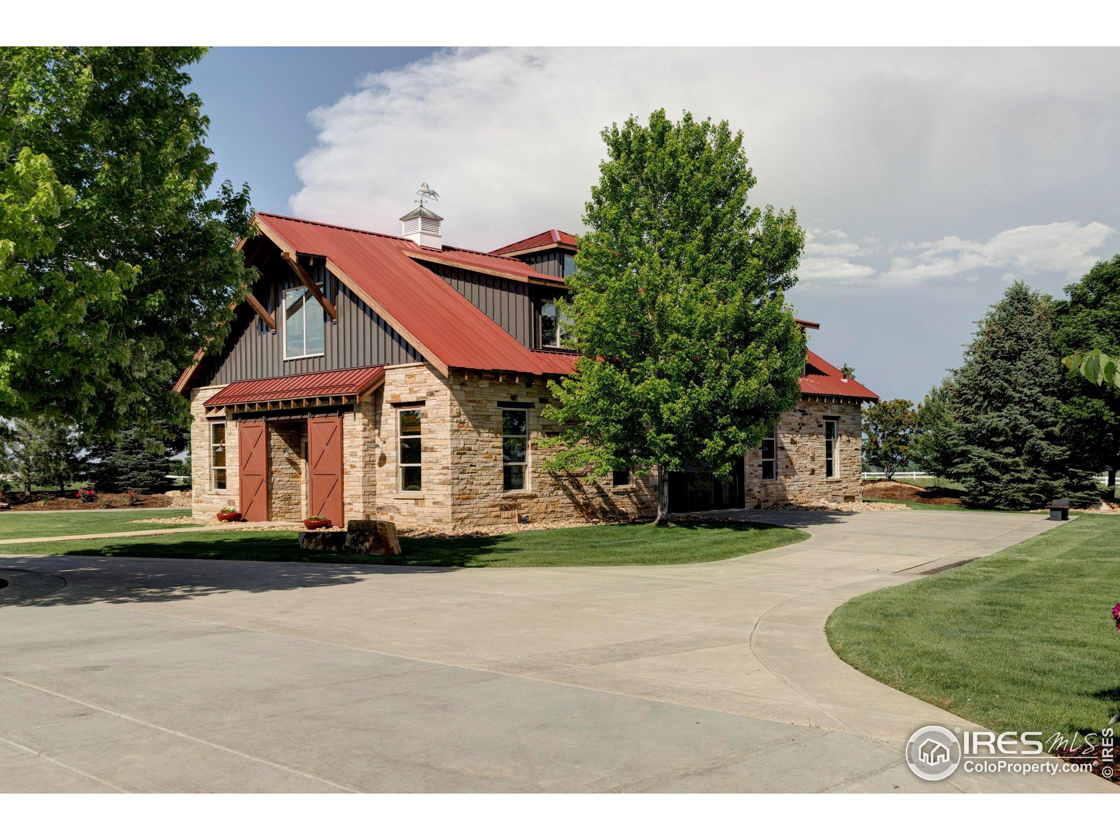Mountain Homes Realty
1-833-379-63936880 saint vrain rd
Longmont, CO 80503
$25,000,000
6 BEDS 3-Full 1-Half 4-¾ BATHS
10,801 SQFT39.91 AC LOTResidential - Single Family




Bedrooms 6
Total Baths 4
Full Baths 3
Square Feet 10801
Acreage 39.92
Status Active
MLS # 1038939
County Boulder
More Info
Category Residential - Single Family
Status Active
Square Feet 10801
Acreage 39.92
MLS # 1038939
County Boulder
Set on 40 private acres with panoramic views of the Rocky Mountains, Longs Peak, and the Flatirons, 6880 Saint Vrain Road is a reimagined Colorado estate where privacy, natural beauty, and luxury converge. Gutted and remodeled in 2024, this exceptional compound includes a 10,801 SF main home, a 4,658 SF modern barn conversion, and a 4,950 SF second barn - plus a pool, spa, pond, waterfall, fire pit, tennis court, outdoor kitchen, multiple patios, and valuable water rights. Zoned for horses, the land offers ample space for future stables, pasture, or agricultural use. Inside, thoughtful design meets dramatic scale. Vaulted ceilings, wide-plank floors, exposed beams, and oversized windows create a warm yet elevated ambiance. A floor-to-ceiling stone fireplace anchors the great room, which flows into a chef's kitchen with Wolf and Miele appliances, a waterfall island, and walk-in butler's pantry. A breakfast nook captures iconic Flatirons views. The main level also includes a formal dining room, lounge, office, oversized four-car garage, pool equipment room, mudroom, and laundry with dual washer/dryers. Upstairs, the primary suite is a private retreat with a fireplace, balcony, soaking tub, and zero-entry steam shower. Three additional en-suite bedrooms and a second laundry room provide comfort and convenience. The walk-out lower level includes a wet bar, wine cellar, theater, gym, guest bedroom, and a one-bedroom suite with full kitchen, living room, bathroom, and patio. The converted barn features a commercial-grade kitchen, vaulted entertaining space, fireplace, bathroom, and oversized garage doors that open to the outdoors. The secondary barn provides soaring ceilings and flexible potential for equestrian use, a workshop, or creative pursuits. Just 20 minutes to Boulder, 10 minutes to Longmont, and 1 mile from the shops and restaurants of Hygiene.
Location not available
Exterior Features
- Construction Single Family
- Siding Wood/Frame, Stone, Stucco
- Exterior Gas Grill, Balcony, Hot Tub Included, Tennis Court(s)
- Roof Metal, Concrete
- Garage Yes
- Garage Description 4
- Water District Water, Lefthand Water
- Sewer Septic
- Lot Description Lawn Sprinkler System, Water Rights Included, Abuts Private Open Space, Meadow, Pond on Lot
Interior Features
- Appliances Gas Range/Oven, Double Oven, Dishwasher, Refrigerator, Bar Fridge, Washer, Dryer, Microwave, Freezer, Disposal
- Heating Zoned Heat, Radiant
- Cooling Central Air
- Basement Full, Partially Finished, Walk-Out Access
- Fireplaces Description 2+ Fireplaces, Gas, Living Room, Primary Bedroom, Great Room, Dining Room
- Living Area 10,801 SQFT
- Year Built 2006
- Stories 2
Neighborhood & Schools
- Subdivision Foothills East
- Elementary School Blue Mountain
- Middle School Altona
- High School Silver Creek
Financial Information
- Parcel ID R0071847
- Zoning A
Additional Services
Internet Service Providers
Listing Information
Listing Provided Courtesy of Coldwell Banker Realty 02 - (720) 480-7650
Copyright 2026, Information and Real Estate Services, LLC, Colorado. All information provided is deemed reliable but is not guaranteed and should be independently verified.
Listing data is current as of 02/17/2026.


 All information is deemed reliable but not guaranteed accurate. Such Information being provided is for consumers' personal, non-commercial use and may not be used for any purpose other than to identify prospective properties consumers may be interested in purchasing.
All information is deemed reliable but not guaranteed accurate. Such Information being provided is for consumers' personal, non-commercial use and may not be used for any purpose other than to identify prospective properties consumers may be interested in purchasing.