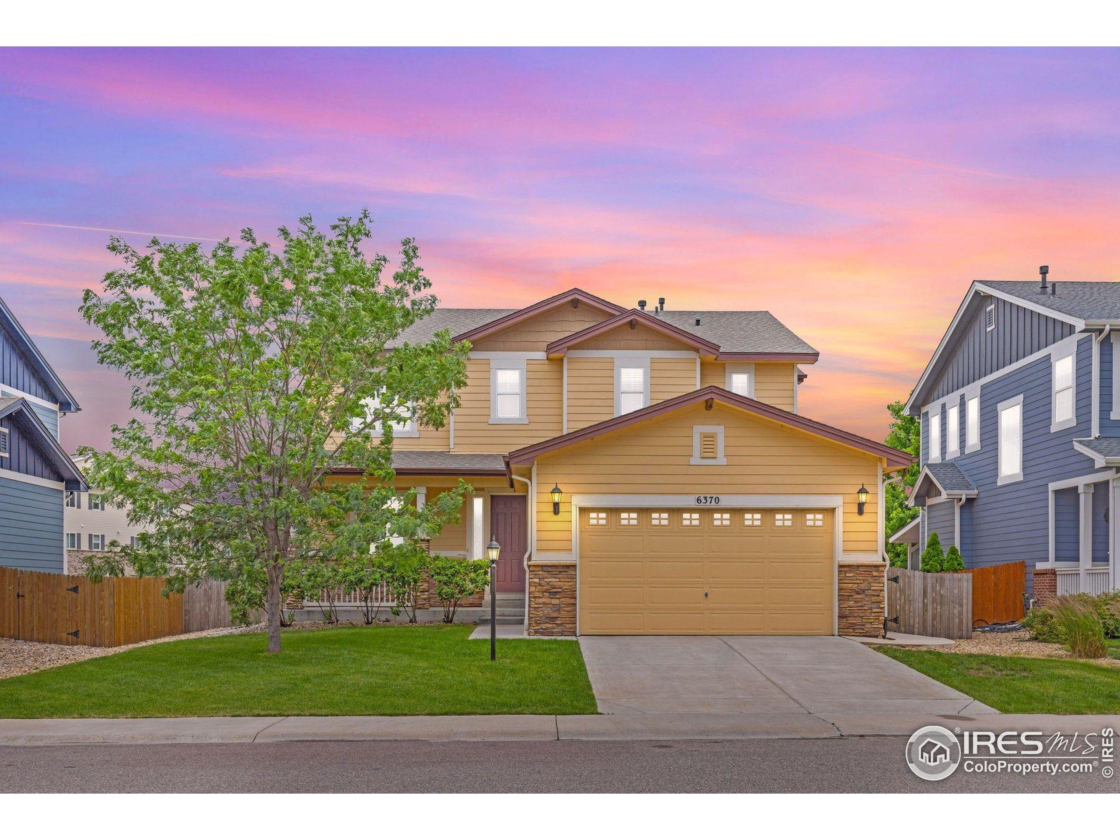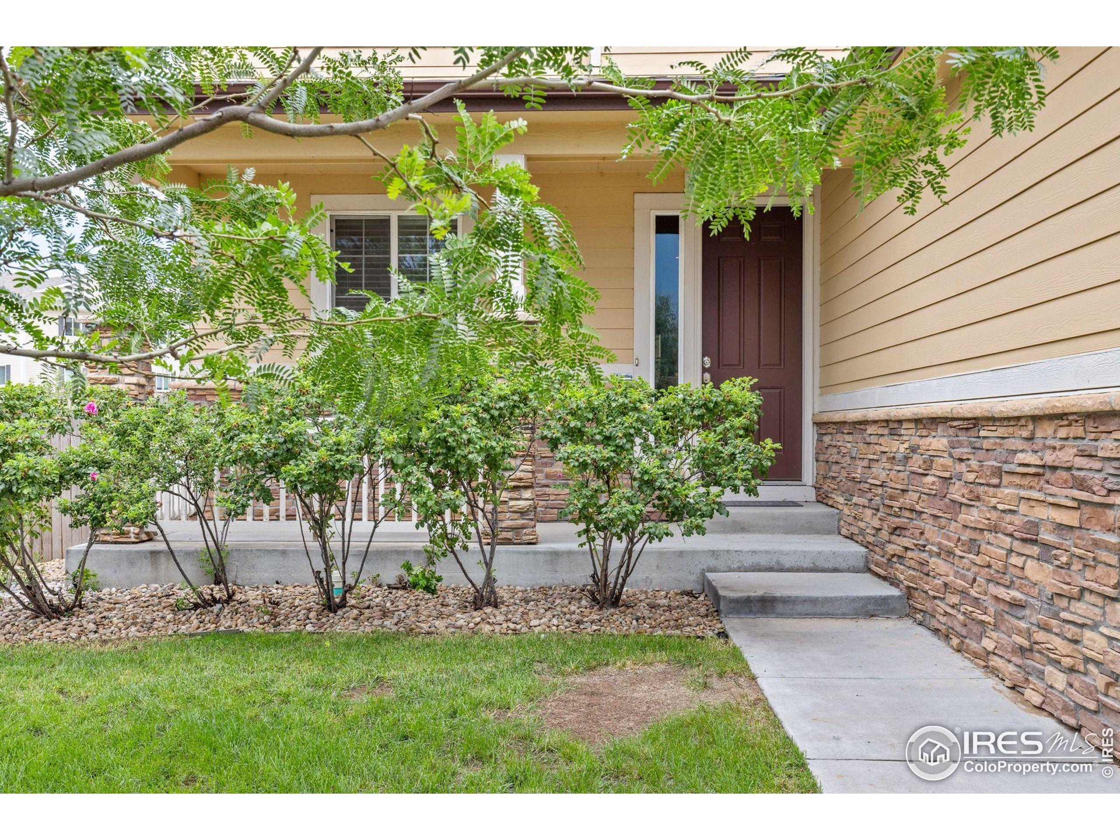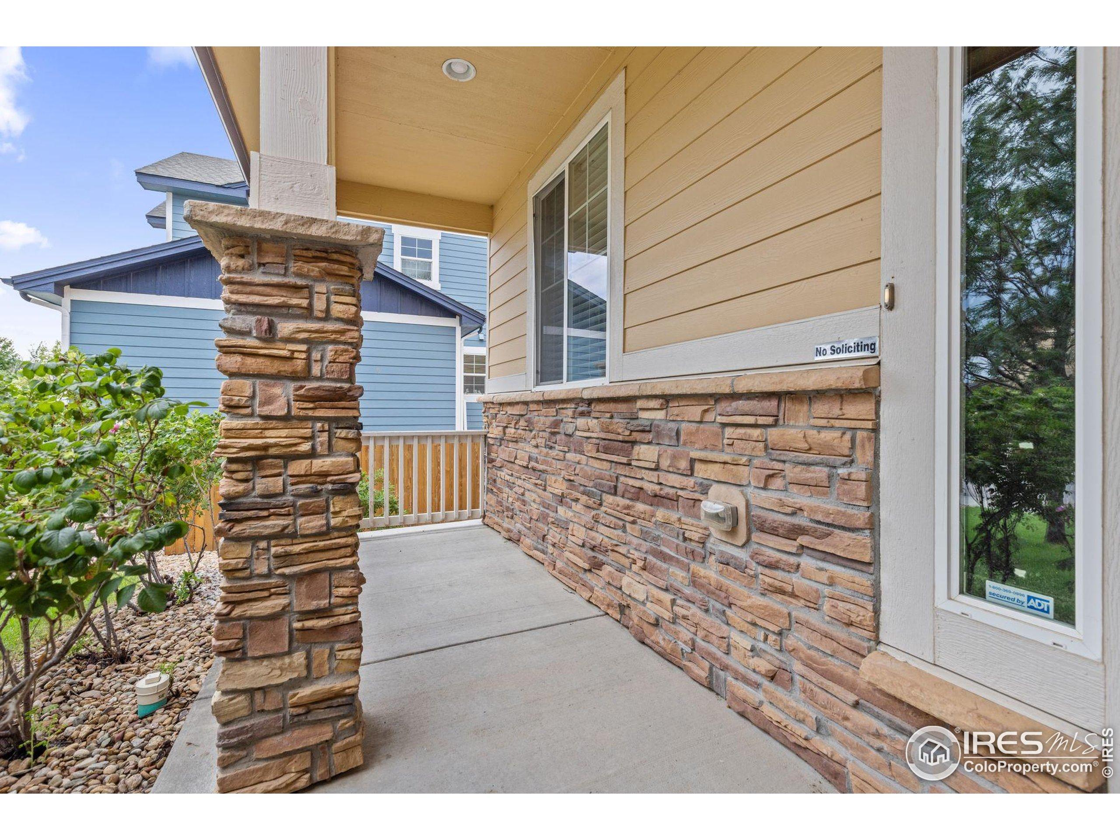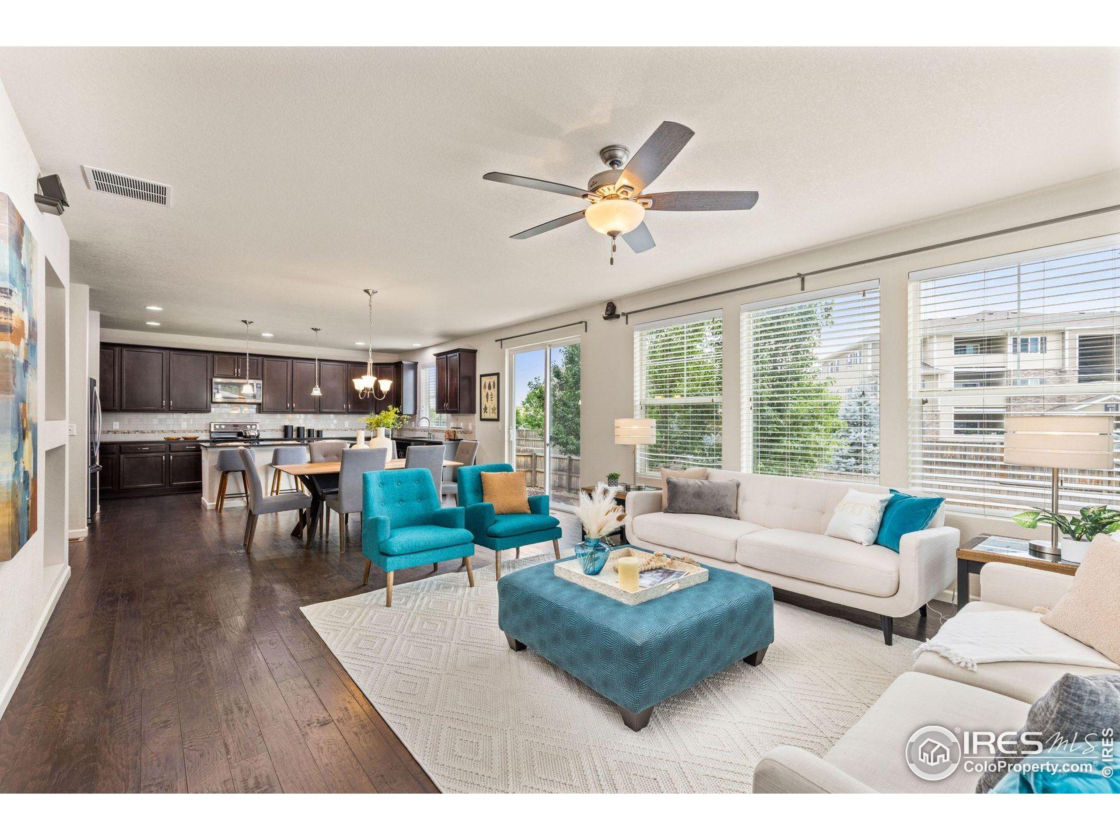Mountain Homes Realty
1-833-379-63936370 twilight
Firestone, CO 80504
$575,000
4 BEDS 2-Full 1-Half BATHS
2,826 SQFT0.14 AC LOTResidential - Single Family




Bedrooms 4
Total Baths 3
Full Baths 2
Square Feet 2826
Acreage 0.14
Status Active
MLS # 1038331
County Weld
More Info
Category Residential - Single Family
Status Active
Square Feet 2826
Acreage 0.14
MLS # 1038331
County Weld
This beautifully designed four-bedroom home in Firestone combines modern style with thoughtful details throughout. Step inside to discover newly installed designer carpeting that flows seamlessly with rich hardwood flooring in the main living areas, creating a polished yet comfortable backdrop for everyday living and entertaining.The spacious kitchen is both functional and stylish, featuring premium granite countertops, striking espresso shaker cabinets, and a generous walk-in pantry. This well-appointed space offers plenty of workspace for cooking while serving as a natural gathering area. The main level also includes a dedicated office that provides a quiet area for work or study.Upstairs, three secondary bedrooms accompany the private primary suite, designed as a peaceful retreat with a spa-style bathroom featuring a dual-head shower system and a large walk-in closet. The unfinished basement offers flexible potential, ready to be transformed into a home gym, media room, guest space, or additional living area to suit different needs.Practical features include an upper-level laundry room, a convenient mudroom, and a spacious 3-car tandem garage that accommodates multiple vehicles while providing excellent storage space. The home is located near well-maintained neighborhood parks, with easy access to green space, shopping, dining, and I-25.6370 Twilight Avenue offers timeless finishes and flexible living spaces in a welcoming Firestone location.
Location not available
Exterior Features
- Construction Single Family
- Siding Wood/Frame, Brick/Brick Veneer, Wood Siding
- Exterior Lighting
- Roof Composition
- Garage Yes
- Garage Description 3
- Water City Water, City of Firestone
- Sewer City Sewer
- Lot Description Curbs, Gutters, Sidewalks, Fire Hydrant within 500 Feet, Lawn Sprinkler System, Level, Abuts Public Open Space, Abuts Private Open Space, Xeriscape
Interior Features
- Appliances Electric Range/Oven, Dishwasher, Refrigerator, Washer, Dryer, Microwave, Disposal
- Heating Forced Air
- Basement Full, Unfinished, Sump Pump
- Fireplaces Description Insert, Gas, Family/Recreation Room Fireplace
- Living Area 2,826 SQFT
- Year Built 2014
- Stories 2
Neighborhood & Schools
- Subdivision Oak Meadows PUD Fg#2
- Elementary School Prairie Ridge
- Middle School Coal Ridge
- High School Frederick
Financial Information
- Parcel ID R1080902
- Zoning RES
Additional Services
Internet Service Providers
Listing Information
Listing Provided Courtesy of LIV Sotheby's Intl Realty - (303) 443-6161
Copyright 2025, Information and Real Estate Services, LLC, Colorado. All information provided is deemed reliable but is not guaranteed and should be independently verified.
Listing data is current as of 07/30/2025.


 All information is deemed reliable but not guaranteed accurate. Such Information being provided is for consumers' personal, non-commercial use and may not be used for any purpose other than to identify prospective properties consumers may be interested in purchasing.
All information is deemed reliable but not guaranteed accurate. Such Information being provided is for consumers' personal, non-commercial use and may not be used for any purpose other than to identify prospective properties consumers may be interested in purchasing.