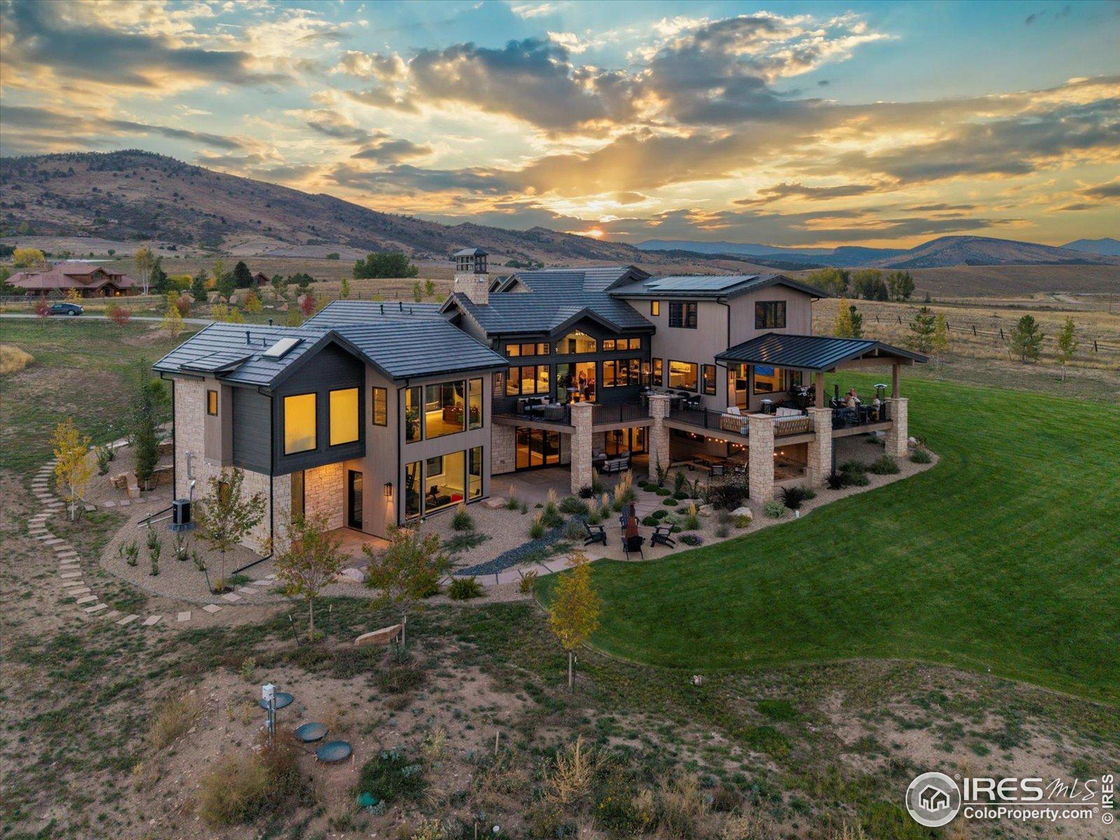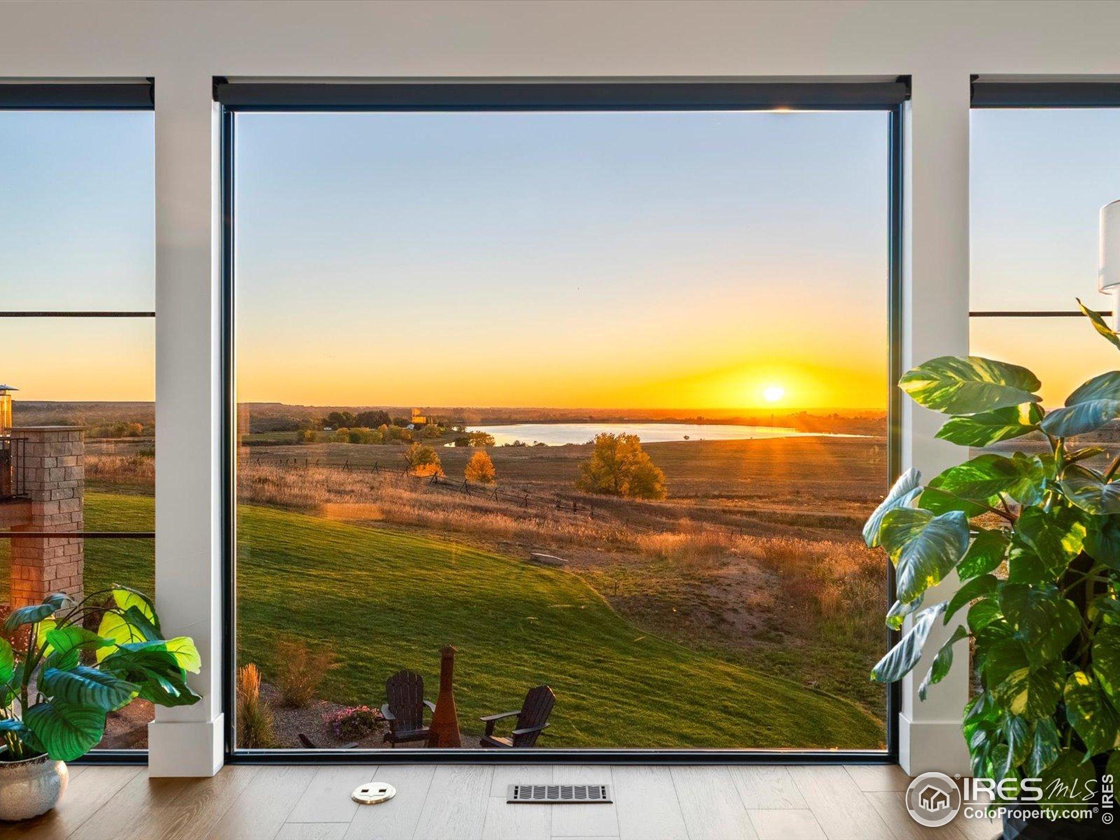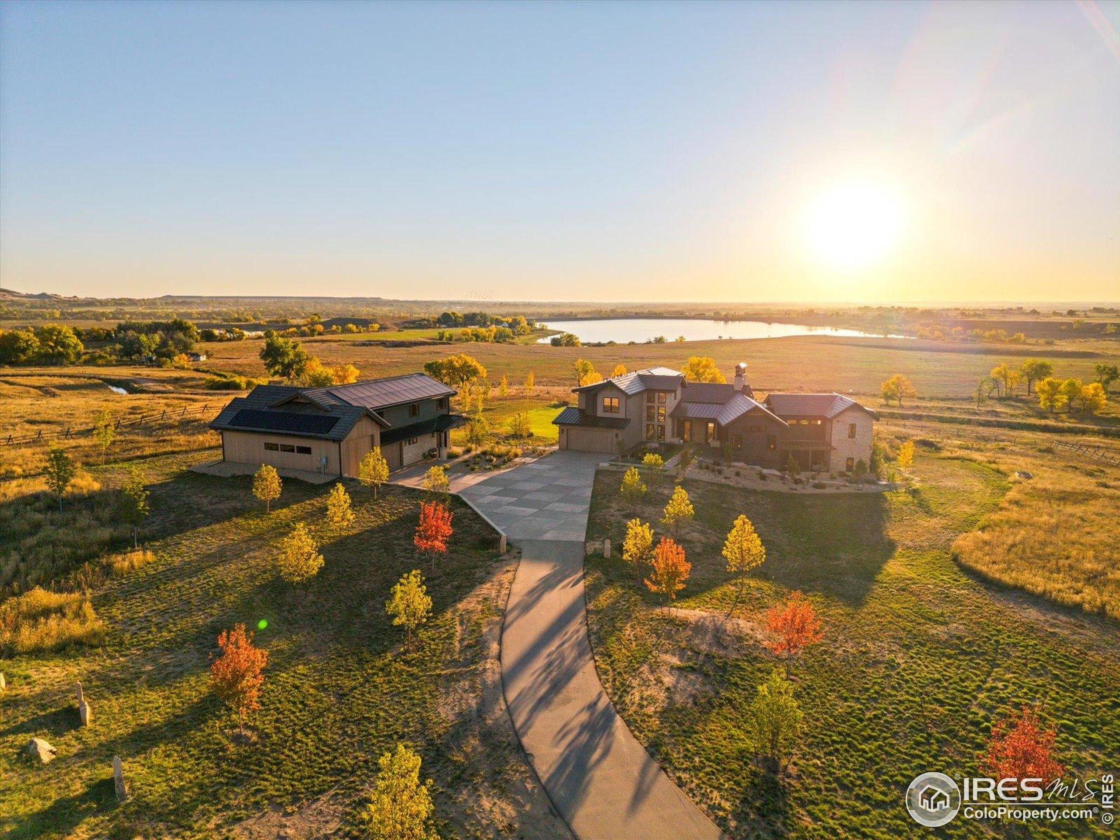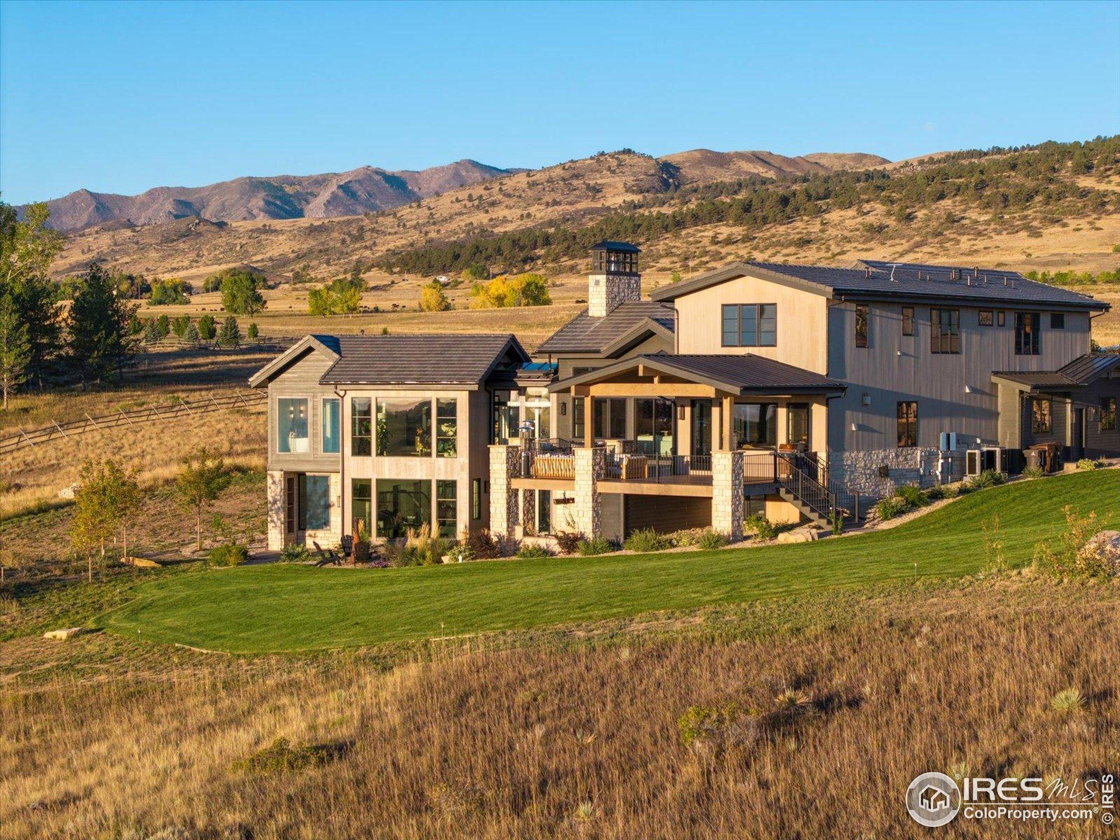Mountain Homes Realty
1-833-379-6393Waterfront
11562 eagle springs trl
Longmont, CO 80503
$15,000,000
6 BEDS 5-Full 2-Half 1-¾ BATHS
7,239 SQFT5.38 AC LOTResidential - Single Family
Waterfront




Bedrooms 6
Total Baths 6
Full Baths 5
Square Feet 7239
Acreage 5.38
Status Active
MLS # 1044132
County Boulder
More Info
Category Residential - Single Family
Status Active
Square Feet 7239
Acreage 5.38
MLS # 1044132
County Boulder
Welcome to the Net Zero Sanctuary at Caribou Springs Ranch, Designed by Whitten Design Group and Built by Ted Stringer with Stringer Construction, this home is a 7239 sq ft architectural masterpiece set on 5.4 acres. This estate offers 2 primary main floor suites, totaling 6 bedrooms, 7 bathrooms, plus a 2862 sq ft accessory building with its own bath and RV garage + 2 car garage. Features include a two-story glass hallway, oversized & accordian windows, expansive doorways and floor-to-ceiling glass in the primary suite. A 13-foot ceiling gym 17x22 ft room, connects to a healing spa with a steam shower/cold side & healing infrared sauna. The chef's kitchen showcases high end appliances, a 16-foot waterfall island with 3-inch Lincoln Gold countertops, complemented by a hidden scullery. In the walk out basement full of entertainment, there's an indoor/outdoor bar, a speakeasy-style entry which leads to a soundproof music studio or retreat. Built within the coveted gates of Caribou Springs Ranch, this architecturally stunning home offers privacy, serenity, and direct access to the community's extensive ~5 miles of private trails and 700+ acres of open space & Foothills Reservoir overlook. Perched below the rolling foothills and overlooking a private reservoir, the home is a sanctuary designed for today and built for tomorrow. Amenities include a clubhouse with pool, hot tub, tennis, pickleball, basketball, and on-site horse boarding, all minutes from Boulder, Lyons and Longmont.
Location not available
Exterior Features
- Style Contemporary/Modern
- Construction Single Family
- Siding Wood/Frame, Stone, Composition Siding, Wood Siding, Cedar/Redwood, Painted/Stained
- Exterior Balcony
- Roof Metal, Concrete
- Garage Yes
- Garage Description 6
- Water City Water, Left Hand Water
- Sewer Septic, Septic Field
- Lot Description Fire Hydrant within 500 Feet, Lawn Sprinkler System, Corner Lot, Wooded, Rolling Slope, Sloped, Abuts Farm Land, Abuts Private Open Space, Unincorporated, Lake Front
Interior Features
- Appliances 2 or more H20 Heaters, Electric Range/Oven, Gas Range/Oven, Self Cleaning Oven, Double Oven, Dishwasher, Refrigerator, Bar Fridge, Washer, Dryer, Microwave
- Heating Forced Air, Hot Water, Heat Pump, Baseboard, Radiant, 2 or more Heat Sources, Humidity Control
- Cooling Central Air, Ceiling Fan(s)
- Basement Full, Crawl Space, Walk-Out Access, Daylight, Built-In Radon, Sump Pump
- Fireplaces Description 2+ Fireplaces, Gas, Gas Logs Included, Living Room, Great Room
- Living Area 7,239 SQFT
- Year Built 2024
- Stories 3
Neighborhood & Schools
- Subdivision Caribou Spgs Ranch Exempt
- Elementary School Lyons,Blue Mountain
- Middle School Lyons
- High School Lyons
Financial Information
- Parcel ID R0129263
- Zoning RES
Additional Services
Internet Service Providers
Listing Information
Listing Provided Courtesy of The Agency - Boulder - (303) 249-3248
Copyright 2026, Information and Real Estate Services, LLC, Colorado. All information provided is deemed reliable but is not guaranteed and should be independently verified.
Listing data is current as of 02/17/2026.


 All information is deemed reliable but not guaranteed accurate. Such Information being provided is for consumers' personal, non-commercial use and may not be used for any purpose other than to identify prospective properties consumers may be interested in purchasing.
All information is deemed reliable but not guaranteed accurate. Such Information being provided is for consumers' personal, non-commercial use and may not be used for any purpose other than to identify prospective properties consumers may be interested in purchasing.