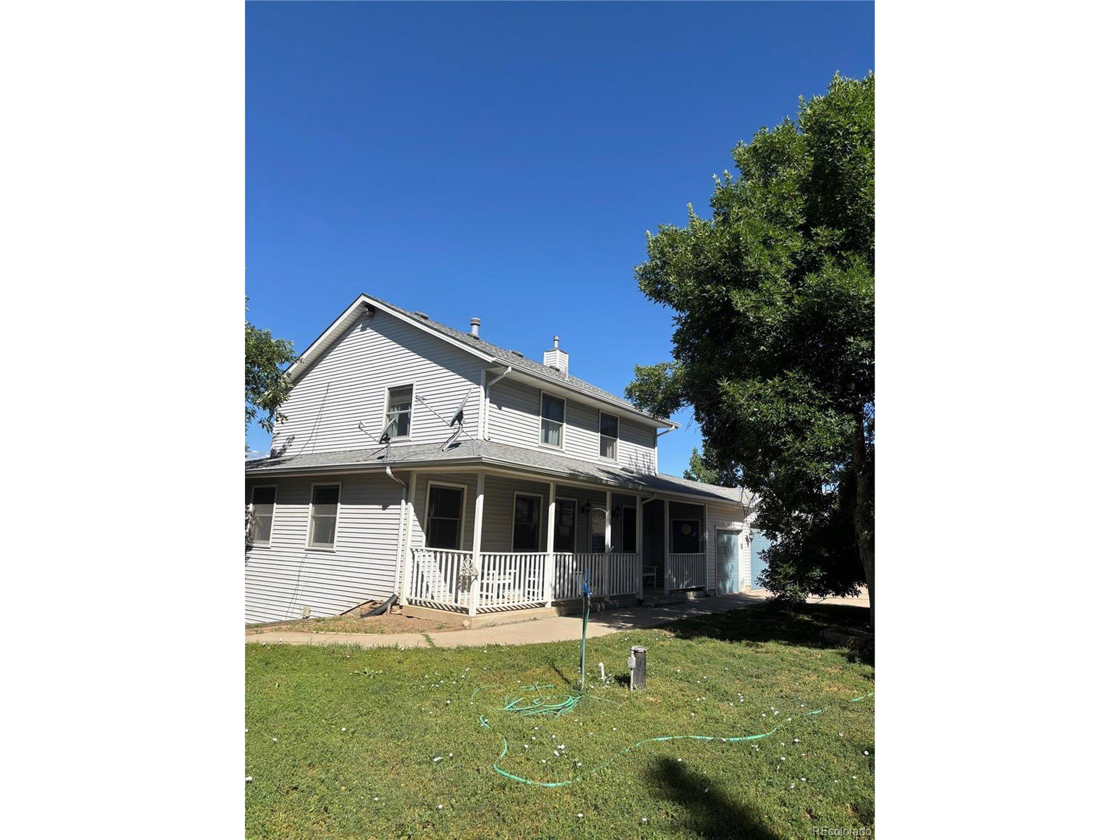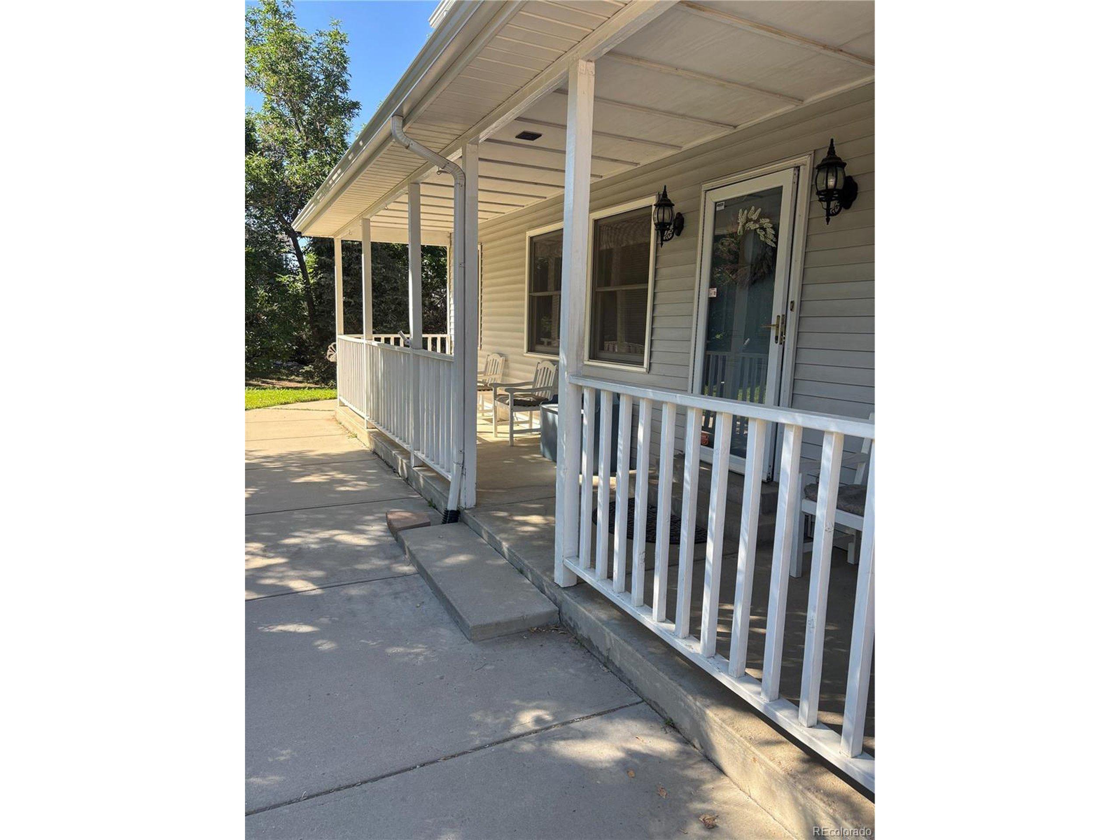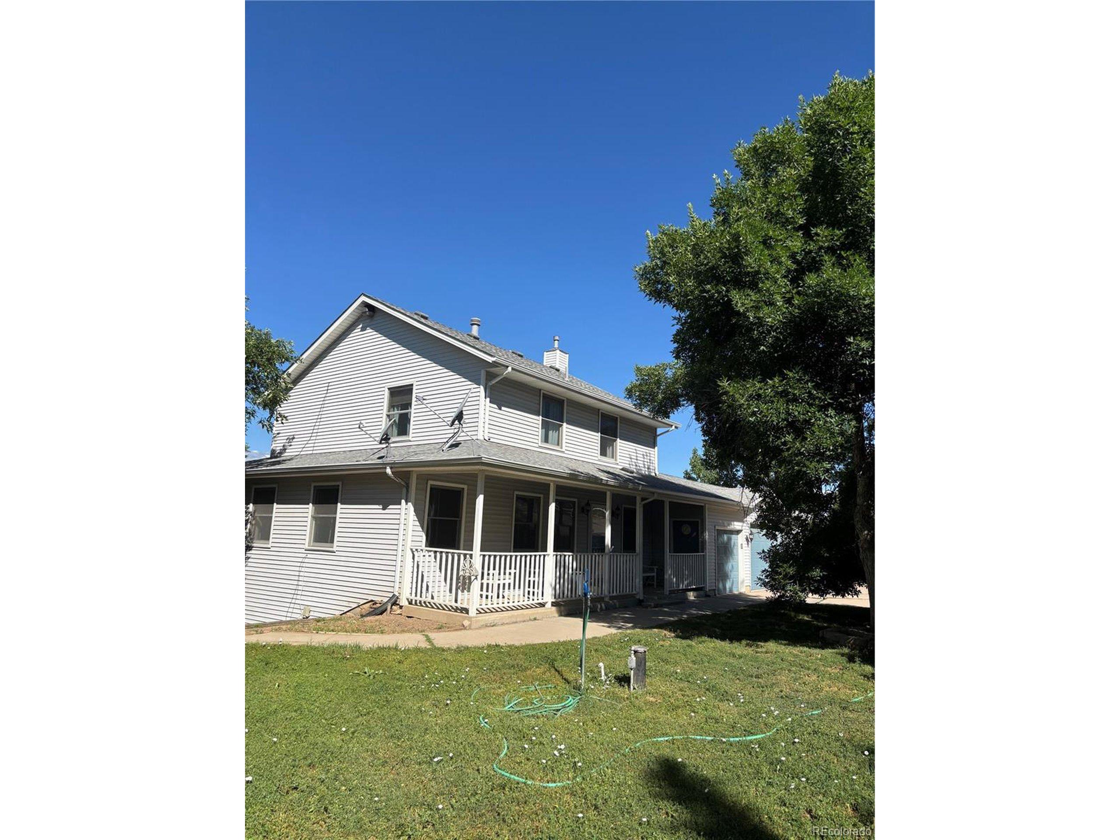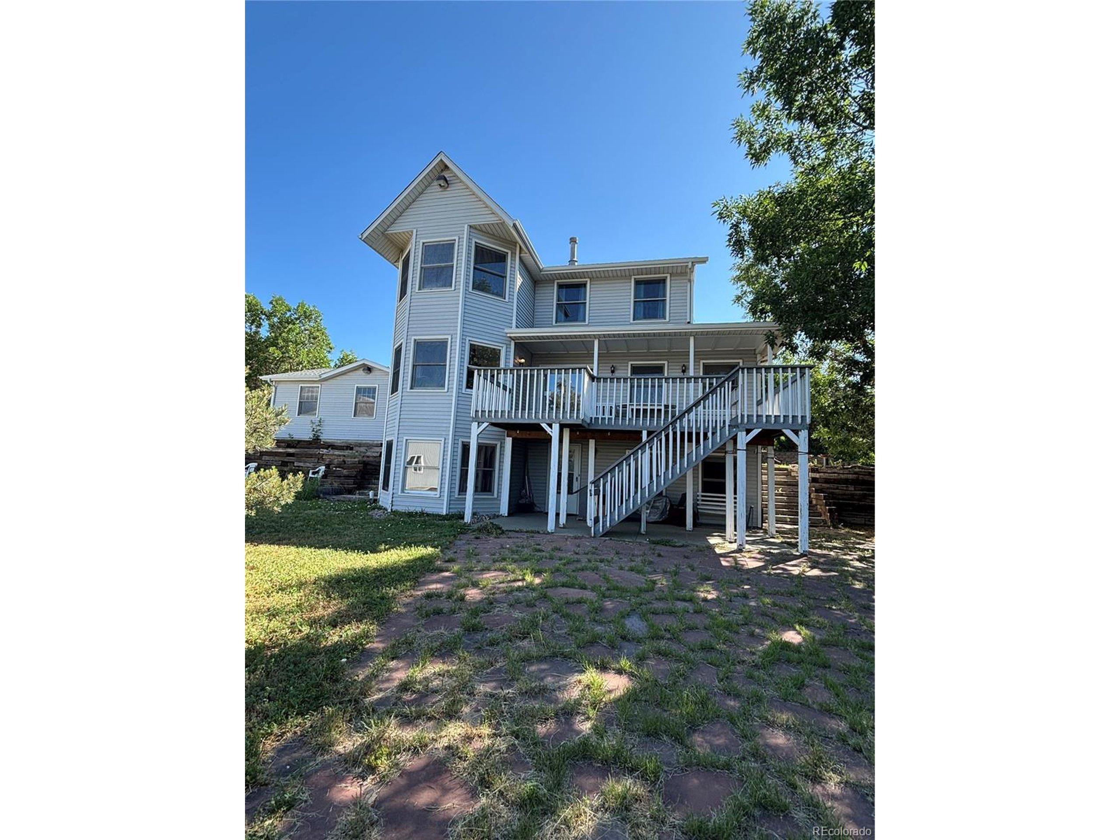Loading
Price Changed
7293 w lakeside
Littleton, CO 80125
$1,100,000
4 BEDS 1-Full 1-Half 2-¾ BATHS
2,949 SQFT1.37 AC LOTResidential - Single Family
Price Changed




Bedrooms 4
Total Baths 2
Full Baths 1
Square Feet 2949
Acreage 1.37
Status Active
MLS # 5981616
County Douglas
More Info
Category Residential - Single Family
Status Active
Square Feet 2949
Acreage 1.37
MLS # 5981616
County Douglas
Your Colorado Dream on 1.37 Acres w/ Huge Outbuilding.
Picture this: waking up to panoramic views of the Front Range, with elk herds grazing just outside your large bay windows. This 4-bedroom, 4-bathroom retreat is nestled on a rare 1.37-acre lot surrounded by mature ash, juniper, and blue spruce for ultimate privacy. Just a 30-minute drive from downtown Denver, you get the best of both worlds: serene country living and city convenience, with your own private well AND municipal water. Chatfield Reservoir is also only 10 minutes away.
Step inside to find hardwood floors that give a warm, inviting feel. The chef's kitchen, with its granite countertops and double oven, is ready for your culinary adventures. When winter bites, the wood-burning stove in the living room becomes your cozy haven, offering a perfect spot to gather with loved ones or enjoy a quiet evening with a book.
Outside, there's a large front porch where you can savor your morning coffee while watching the sunrise paint the mountains in hues of pink and gold. The spacious back deck is ideal for evening barbecues under the stars or just relaxing after a day of exploration. An attached 3-car garage keeps your vehicles and gear secure, making it easy to jump into any adventure or commute to the city.
Also on the property is a 1792 sq ft heated workshop with water and electric, perfect for the hobbyist, artist, or anyone needing space for projects or storage. Whether you're into woodworking, painting, or just need a place for your collection of vintage cars, this space is your canvas.
The finished walkout basement adds extra living space, making this home versatile for any lifestyle or family size.
This isn't just a house; it's your next chapter in Colorado living, where every day feels like a getaway into nature's embrace. Plus, with the vibrant fall colors or the first snow of winter, this home transforms into a living piece of art, offering a new reason to fall in love with it every season.
Location not available
Exterior Features
- Construction Single Family
- Siding Wood/Frame
- Roof Composition
- Garage Yes
- Garage Description 3
- Water City Water, Well
- Sewer Septic, Septic Tank
Interior Features
- Appliances Self Cleaning Oven, Double Oven, Dishwasher, Refrigerator, Washer, Microwave, Disposal
- Heating Forced Air, Wood Stove
- Cooling Central Air
- Basement Full, Partially Finished, Walk-Out Access
- Fireplaces Description Living Room, Single Fireplace
- Living Area 2,949 SQFT
- Year Built 1990
- Stories 2
Neighborhood & Schools
- Subdivision Chatfield Acres
- Elementary School Roxborough
- Middle School Ranch View
- High School Thunderridge
Financial Information
- Zoning ER
Additional Services
Internet Service Providers
Listing Information
Listing Provided Courtesy of Dawn StClair - (719) 645-4090
Copyright 2025, Information and Real Estate Services, LLC, Colorado. All information provided is deemed reliable but is not guaranteed and should be independently verified.
Listing data is current as of 07/30/2025.


 All information is deemed reliable but not guaranteed accurate. Such Information being provided is for consumers' personal, non-commercial use and may not be used for any purpose other than to identify prospective properties consumers may be interested in purchasing.
All information is deemed reliable but not guaranteed accurate. Such Information being provided is for consumers' personal, non-commercial use and may not be used for any purpose other than to identify prospective properties consumers may be interested in purchasing.