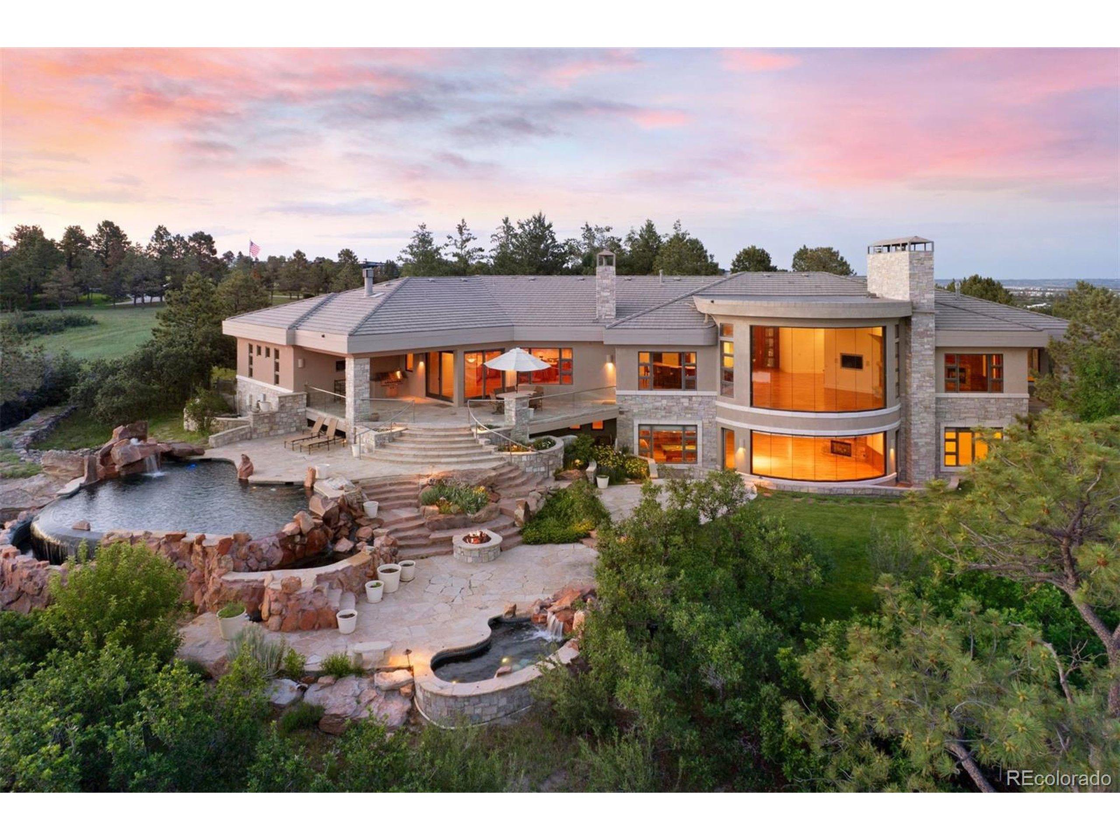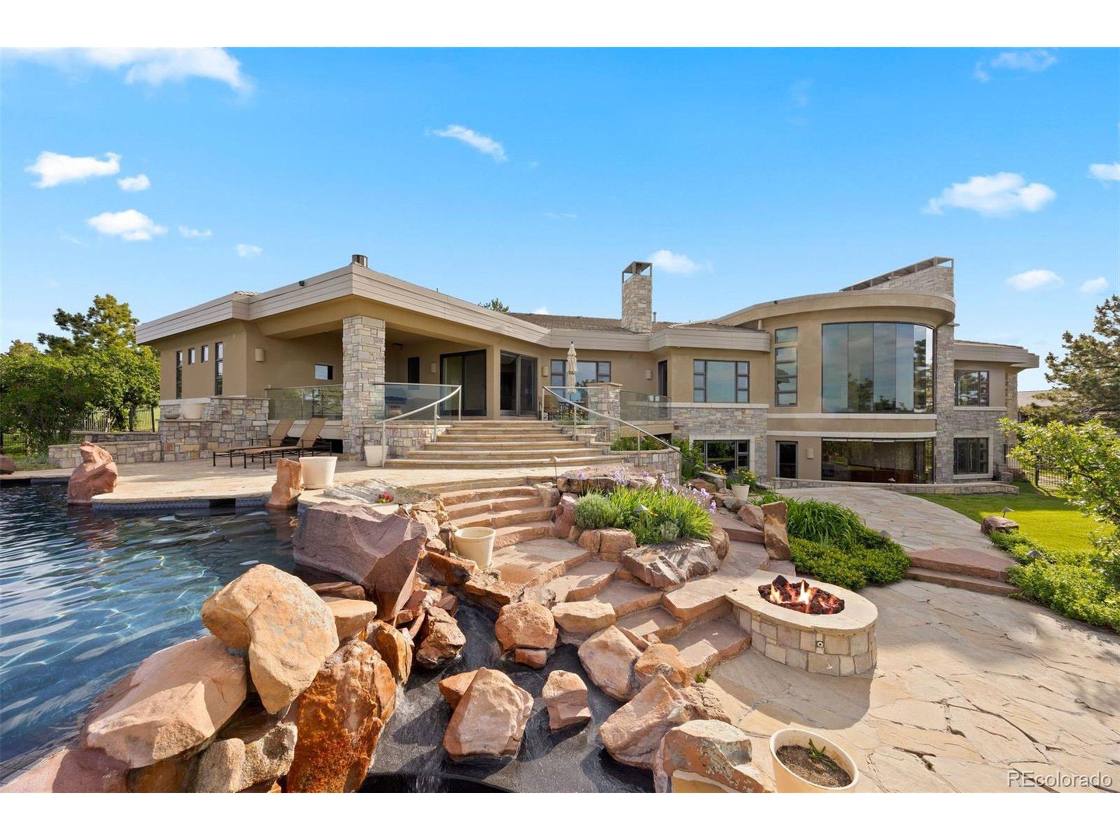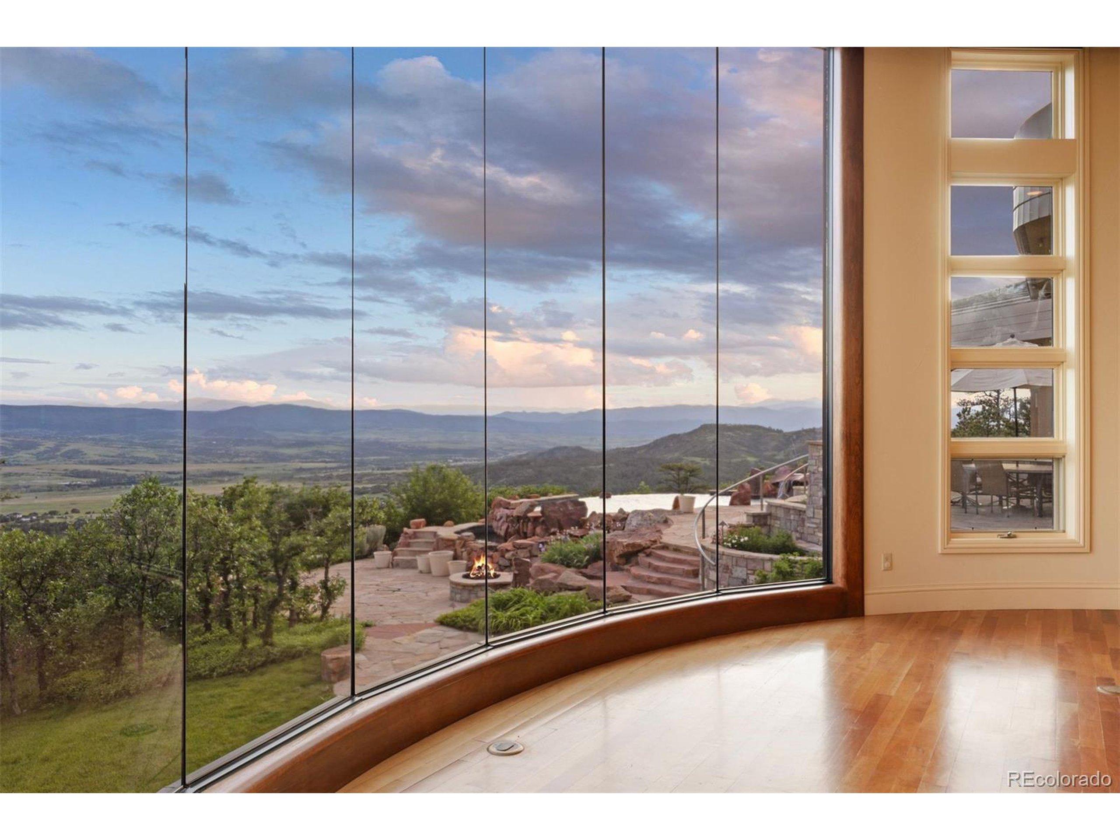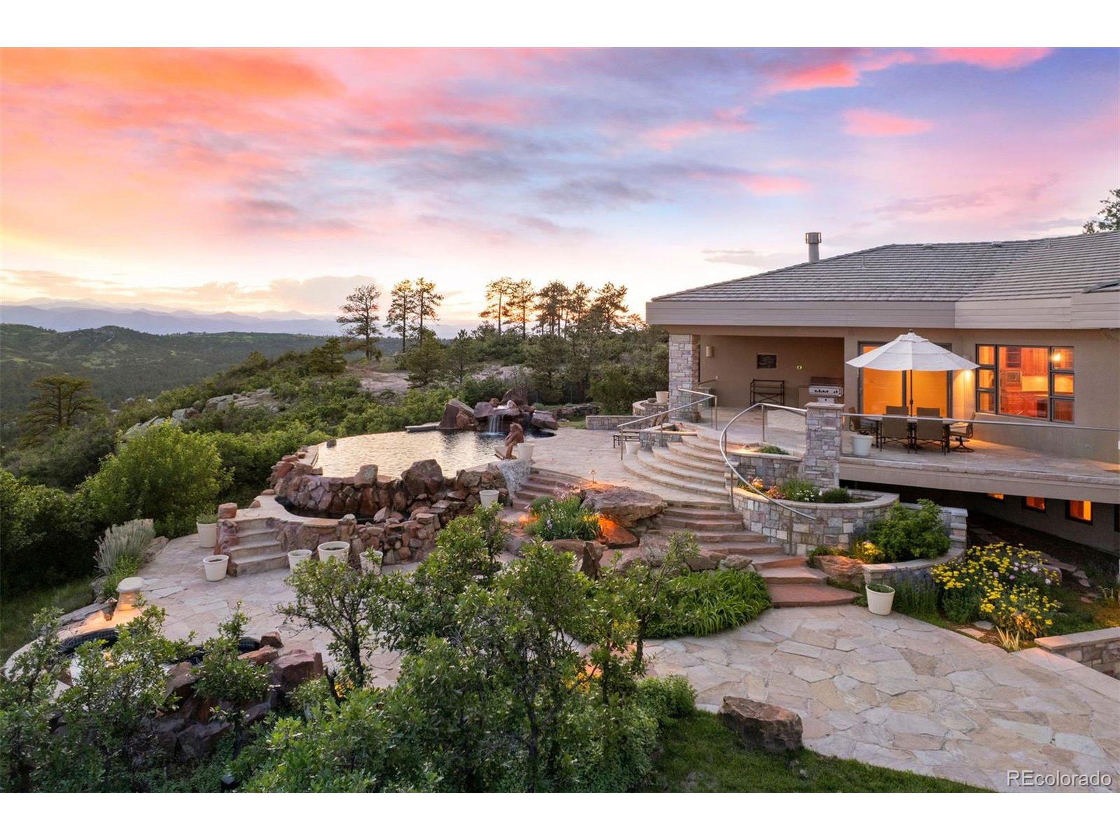Loading
606 cliffgate
Castle Rock, CO 80108
$5,000,000
4 BEDS 4-Full 3-Half 1-¾ BATHS
9,255 SQFT1.86 AC LOTResidential - Single Family




Bedrooms 4
Total Baths 6
Full Baths 4
Square Feet 9255
Acreage 1.86
Status Pending
MLS # 8096294
County Douglas
More Info
Category Residential - Single Family
Status Pending
Square Feet 9255
Acreage 1.86
MLS # 8096294
County Douglas
270-degree panoramic views from Pikes Peak to Longs Peak, that take in Castle Rock and the 18th hole of the Castle Pines Golf Club! This home is perfectly positioned on one of the most coveted streets within the gates of The Village at Castle Pines and offers a rare opportunity to create a personalized legacy estate.
A dramatic circular wall of windows welcomes you into the great room, where soaring ceilings and a gas fireplace frame the breathtaking backdrop. The open-concept layout is ideal for entertaining, featuring a curved wood bar and wine cellar. A richly paneled library and a secondary office on the main floor add warmth and flexibility.
The spacious kitchen includes a scullery, butler's pantry, dual dining areas, and opens to a hearth room and patios for seamless indoor-outdoor living. The main-floor primary suite features a fireplace, marble-finished bath, and oversized custom closet.
A sweeping staircase leads to a lower level designed for connection-complete with a theater, game areas, full bar, home gym with steam room and sauna, and three additional ensuite bedrooms. Floor-to-ceiling windows open to multi-level flagstone patios, a soaking pool, swimming pool, and cascading red rock water feature.
With a heated 4+car garage, and timeless architecture, this is a one-of-a-kind offering in The Village at Castle Pines.
Location not available
Exterior Features
- Style Ranch
- Construction Single Family
- Siding Block, Stucco
- Exterior Gas Grill, Balcony, Hot Tub Included
- Roof Cement Shake
- Garage Yes
- Garage Description 4
- Water City Water
- Sewer City Sewer, Public Sewer
- Lot Description On Golf Course
Interior Features
- Appliances Double Oven, Dishwasher, Refrigerator, Bar Fridge, Washer, Dryer, Microwave, Trash Compactor, Disposal
- Heating Forced Air, Radiant
- Cooling Central Air
- Basement Walk-Out Access
- Fireplaces Description 2+ Fireplaces, Family/Recreation Room Fireplace, Kitchen, Great Room, Basement
- Living Area 9,255 SQFT
- Year Built 2002
- Stories 1
Neighborhood & Schools
- Subdivision Castle Pines Village
- Elementary School Buffalo Ridge
- Middle School Rocky Heights
- High School Rock Canyon
Financial Information
- Zoning PDU
Additional Services
Internet Service Providers
Listing Information
Listing Provided Courtesy of LIV Sotheby's International Realty - (720) 320-8901
Copyright 2025, Information and Real Estate Services, LLC, Colorado. All information provided is deemed reliable but is not guaranteed and should be independently verified.
Listing data is current as of 08/03/2025.


 All information is deemed reliable but not guaranteed accurate. Such Information being provided is for consumers' personal, non-commercial use and may not be used for any purpose other than to identify prospective properties consumers may be interested in purchasing.
All information is deemed reliable but not guaranteed accurate. Such Information being provided is for consumers' personal, non-commercial use and may not be used for any purpose other than to identify prospective properties consumers may be interested in purchasing.