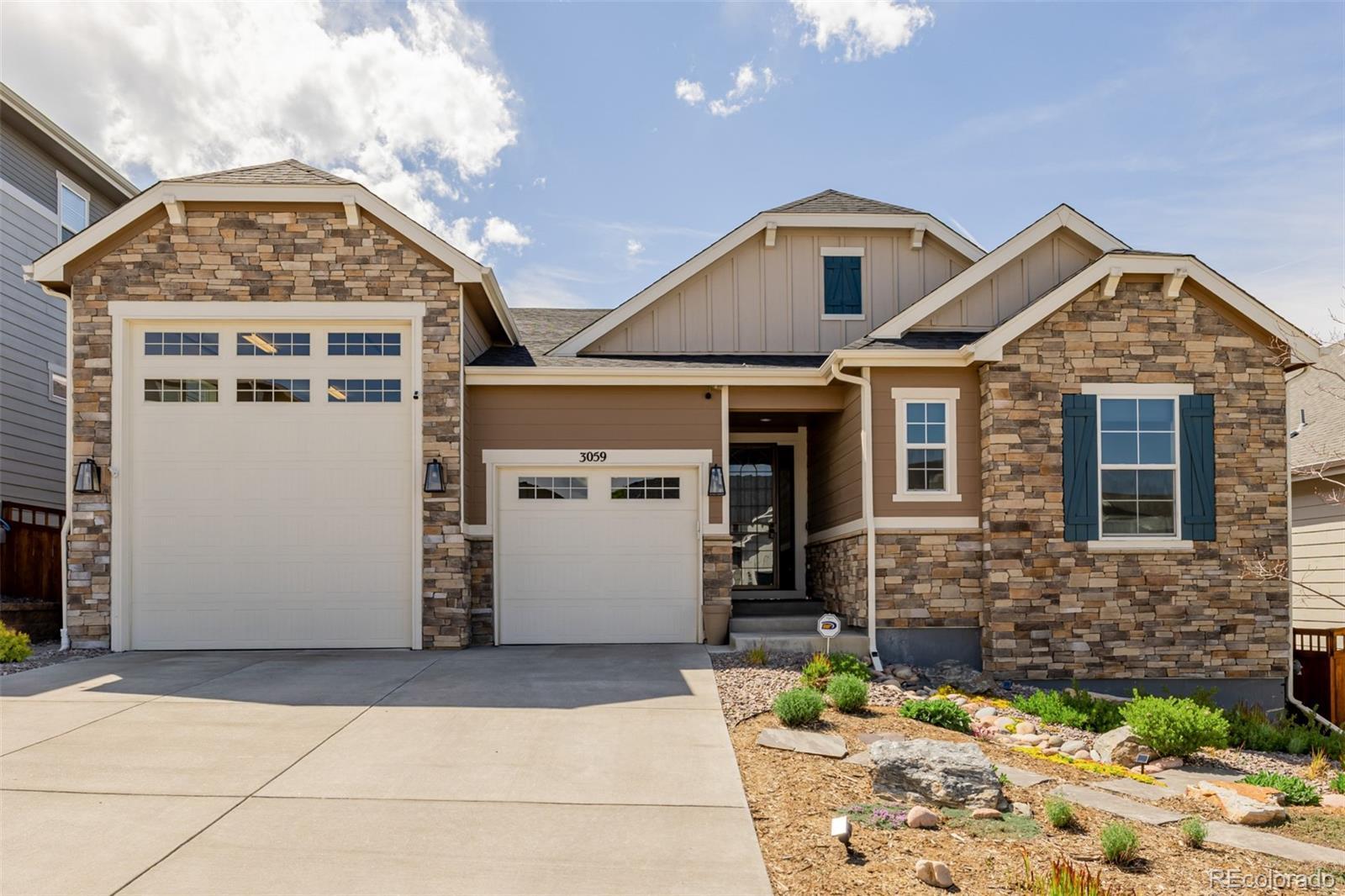3059 morningbird lane
Castle Rock, CO 80109
4 BEDS 1-Full 1-Half BATHS
0.21 AC LOTResidential - Single Family

Bedrooms 4
Total Baths 4
Full Baths 1
Acreage 0.22
Status Off Market
MLS # 2208677
County Douglas
More Info
Category Residential - Single Family
Status Off Market
Acreage 0.22
MLS # 2208677
County Douglas
Welcome to 3059 Morningbird Ln – a truly unique find in The Meadows, with a huge WOW FACTOR! This isn’t just another upgraded home—it’s a rare opportunity to own a floor plan that checks boxes most homes simply can’t. From the multi-gen layout to the RV-ready garage, this Prescott Ranch model stands out in all the best ways. The main lvl features two full bdrm suites, incl. a true NextGen/In-Law Suite w/ its own living area, kitchenette, bdrm, bath & separate laundry—ideal for guests, extended family, or long-term visitors. The open-concept main living space is centered around a gourmet kitchen w/ GE Monogram SS appls, a massive slab granite island & walk-in pantry. A gas fireplace w/ floor-to-ceiling custom tile adds warmth to the living area, while luxury plank vinyl flooring & motorized roller shades bring both comfort & elegance. The dining area opens to a covered rear patio through an upgraded multi-panel sliding glass door that fully retracts—perfect for indoor-outdoor living & enjoying beautiful CO evenings. The professionally landscaped backyard backs to open space & includes custom raised garden beds—ideal setting for growing herbs, veggies, or flowers w/ ease & style. The primary suite offers a spa-like bath & a custom walk-in closet w/ built-ins. Downstairs, the finished bsmt is a complete second living space w/ two additional bdrms, one currently used as a gym, plus a full wet bar, game room & rec area. Two large unfinished areas offer endless possibilities for storage or future expansion. The 45-ft-long RV garage is fully insulated & drywalled w/ 50-amp service, epoxy floors, custom locker-style cabs & overhead storage racks—saving you hundreds per month in offsite storage. YES, this home is part of The Grange, a central hub of community life in the Meadows. Minutes from Red Hawk Golf Course, Downtown Castle Rock & I-25, this one-of-a-kind property blends luxury, functionality & flexibility—don’t miss it!
Location not available
Exterior Features
- Construction Single Family Residence
- Siding Frame, Stone, Wood Siding
- Exterior Garden, Gas Grill, Gas Valve, Private Yard, Rain Gutters
- Roof Composition
- Garage Yes
- Garage Description 220 Volts, Concrete, Dry Walled, Finished Garage, Floor Coating, Insulated Garage, Lighted, Oversized, Oversized Door, RV Garage, Storage, Tandem
- Water Public
- Sewer Community Sewer
- Lot Description Irrigated, Landscaped, Meadow, Near Public Transit, Open Space, Rolling Slope, Sprinklers In Front, Sprinklers In Rear
Interior Features
- Appliances Bar Fridge, Convection Oven, Cooktop, Dishwasher, Double Oven, Dryer, Humidifier, Microwave, Sump Pump, Washer, Water Purifier, Water Softener
- Heating Forced Air, Natural Gas
- Cooling Central Air
- Basement Structural
- Fireplaces 1
- Fireplaces Description Family Room
- Year Built 2021
Neighborhood & Schools
- Subdivision The Meadows
- Elementary School Meadow View
- Middle School Castle Rock
- High School Castle View
Financial Information
- Parcel ID R0462257


 All information is deemed reliable but not guaranteed accurate. Such Information being provided is for consumers' personal, non-commercial use and may not be used for any purpose other than to identify prospective properties consumers may be interested in purchasing.
All information is deemed reliable but not guaranteed accurate. Such Information being provided is for consumers' personal, non-commercial use and may not be used for any purpose other than to identify prospective properties consumers may be interested in purchasing.