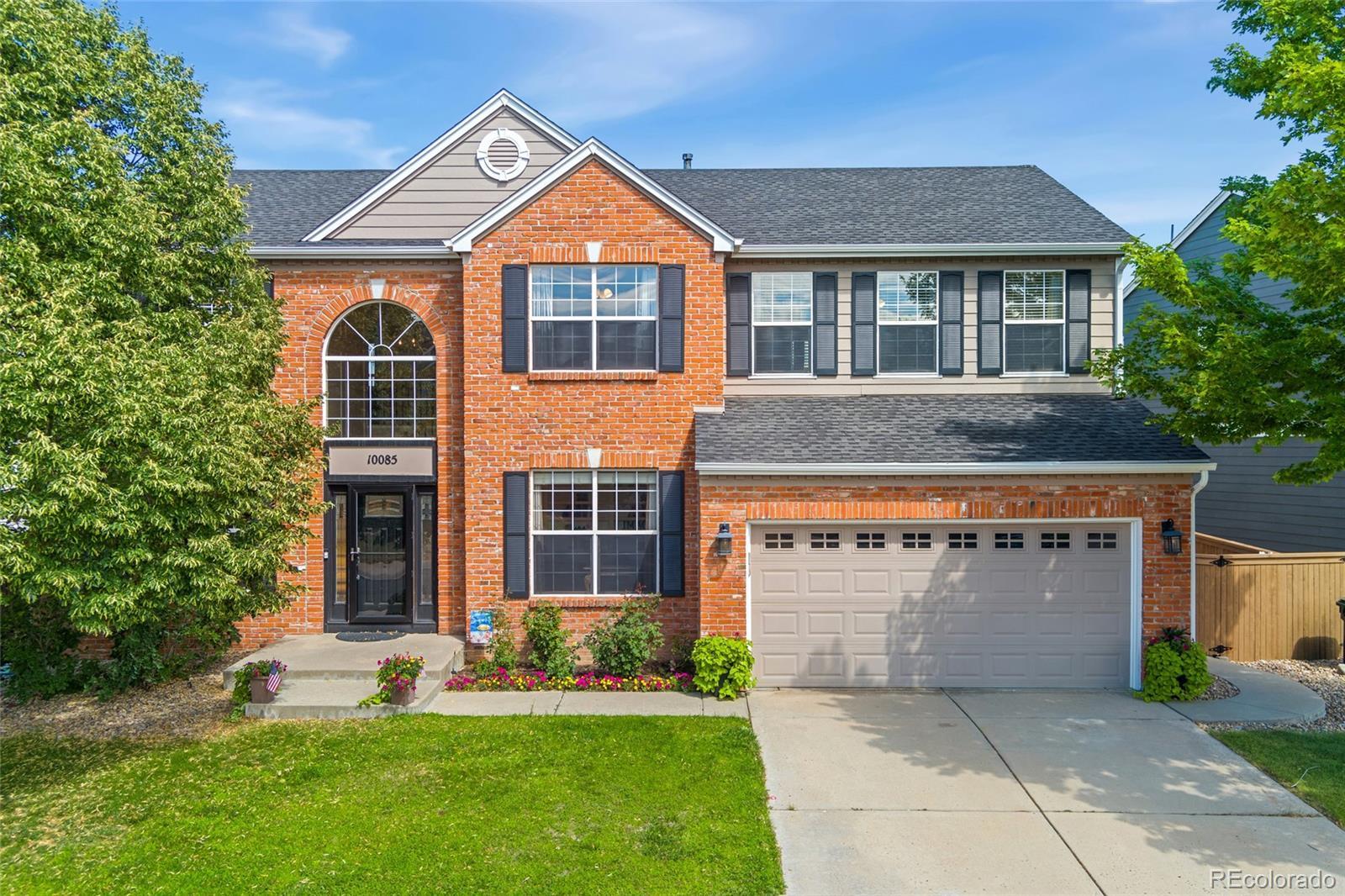10085 brisbane lane
Highlands Ranch, CO 80130
5 BEDS 2-Full 1-Half BATHS
7318 AC LOTResidential - Single Family

Bedrooms 5
Total Baths 4
Full Baths 2
Acreage 7318
Status Off Market
MLS # 2185091
County Douglas
More Info
Category Residential - Single Family
Status Off Market
Acreage 7318
MLS # 2185091
County Douglas
Welcome to this beautifully updated residence in the prestigious EastRidge Terrace neighborhood of Highlands Ranch! Manicured front landscaping sets the tone as you enter through a light-filled foyer with soaring ceilings and an elegant, airy ambiance. Just off the entry, French doors open to a refined home office, while a sophisticated formal living room flows seamlessly into a spacious dining room—ideal for stylish entertaining. Gleaming wood floors span the entire main level, leading into the heart of the home: a stunning open-concept kitchen, casual dining nook, and inviting family room. The gourmet kitchen features sleek granite countertops, stainless steel appliances, a generous island, and ample cabinetry. The adjoining dining area opens to an elevated 18x16-foot composite deck with dry decking below, creating an exceptional indoor-outdoor living experience.
The family room is a cozy yet refined retreat with a gas fireplace and built-in shelving. A main-floor powder room and direct access to the attached 2-car garage add everyday functionality. Upstairs, the luxurious primary suite boasts a private 5-piece spa-style bath and a spacious walk-in closet. Three additional bedrooms, a well-appointed full bathroom, and an upstairs laundry room provide comfort and convenience for family or guests. The finished walk-out basement enhances the home’s versatility with a large bonus room, a wet bar for entertaining, a ¾ bathroom, and a private guest bedroom—ideal for hosting or multi-generational living.
Step outside to a beautifully landscaped backyard with a 55x16-foot stamped concrete patio, perfect for relaxing or entertaining in style. Located near Highlands Ranch’s top-rated schools, shopping, dining, rec centers, and parks, this home offers an elevated lifestyle in a truly coveted location!
Location not available
Exterior Features
- Style Traditional
- Construction Single Family Residence
- Siding Brick, Concrete, Frame, Wood Siding
- Exterior Balcony, Lighting, Private Yard, Rain Gutters, Smart Irrigation
- Roof Composition
- Garage Yes
- Garage Description Concrete, Dry Walled, Finished Garage, Lighted, Storage
- Water Public
- Sewer Public Sewer
- Lot Description Greenbelt, Irrigated, Landscaped, Sloped, Sprinklers In Front, Sprinklers In Rear
Interior Features
- Appliances Bar Fridge, Dishwasher, Disposal, Gas Water Heater, Microwave, Range, Refrigerator, Self Cleaning Oven, Smart Appliance(s), Sump Pump, Tankless Water Heater
- Heating Forced Air, Natural Gas
- Cooling Central Air
- Fireplaces 1
- Fireplaces Description Family Room
- Year Built 1999
Neighborhood & Schools
- Subdivision EastRidge Terrace
- Elementary School Arrowwood
- Middle School Cresthill
- High School Highlands Ranch
Financial Information
- Parcel ID R0392213
- Zoning PDU


 All information is deemed reliable but not guaranteed accurate. Such Information being provided is for consumers' personal, non-commercial use and may not be used for any purpose other than to identify prospective properties consumers may be interested in purchasing.
All information is deemed reliable but not guaranteed accurate. Such Information being provided is for consumers' personal, non-commercial use and may not be used for any purpose other than to identify prospective properties consumers may be interested in purchasing.