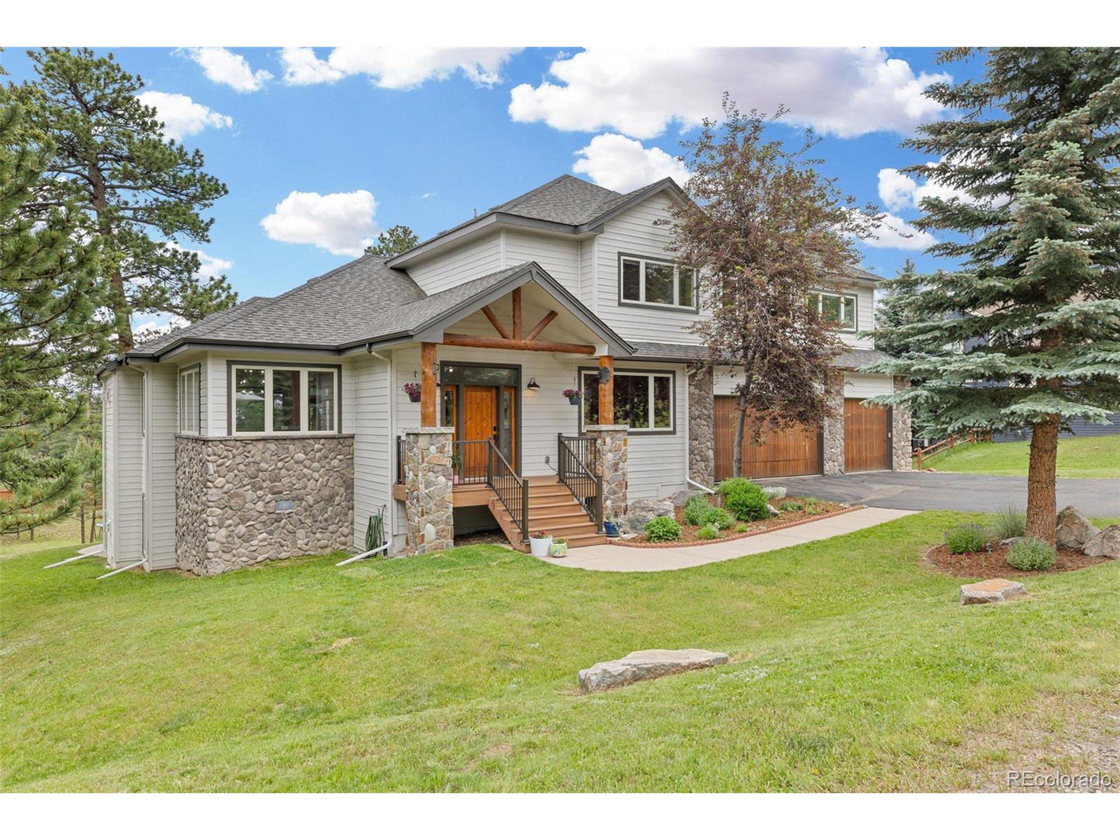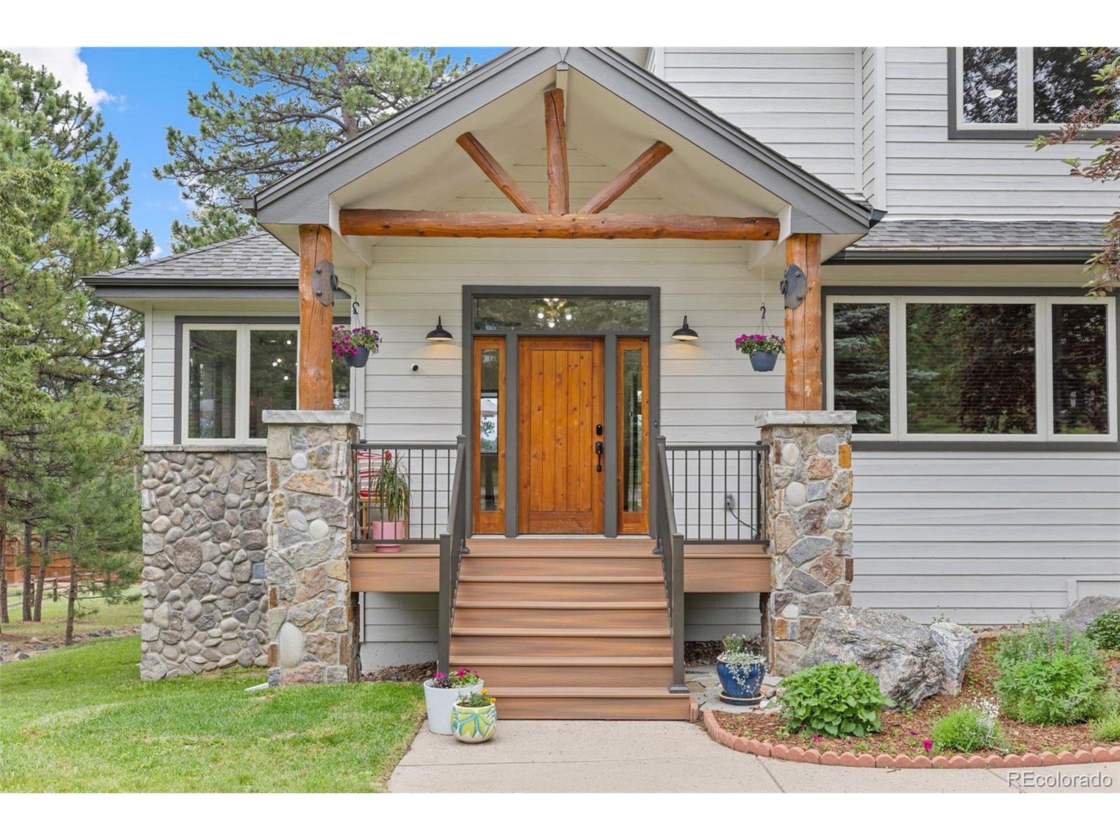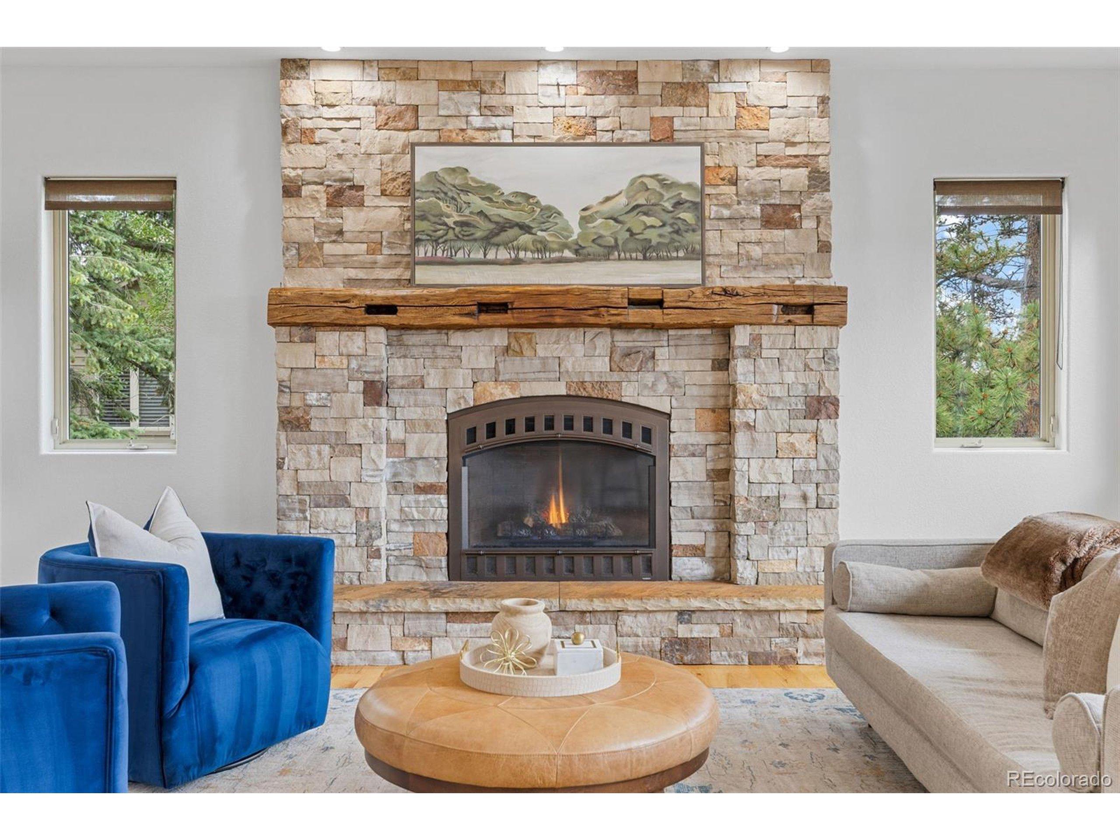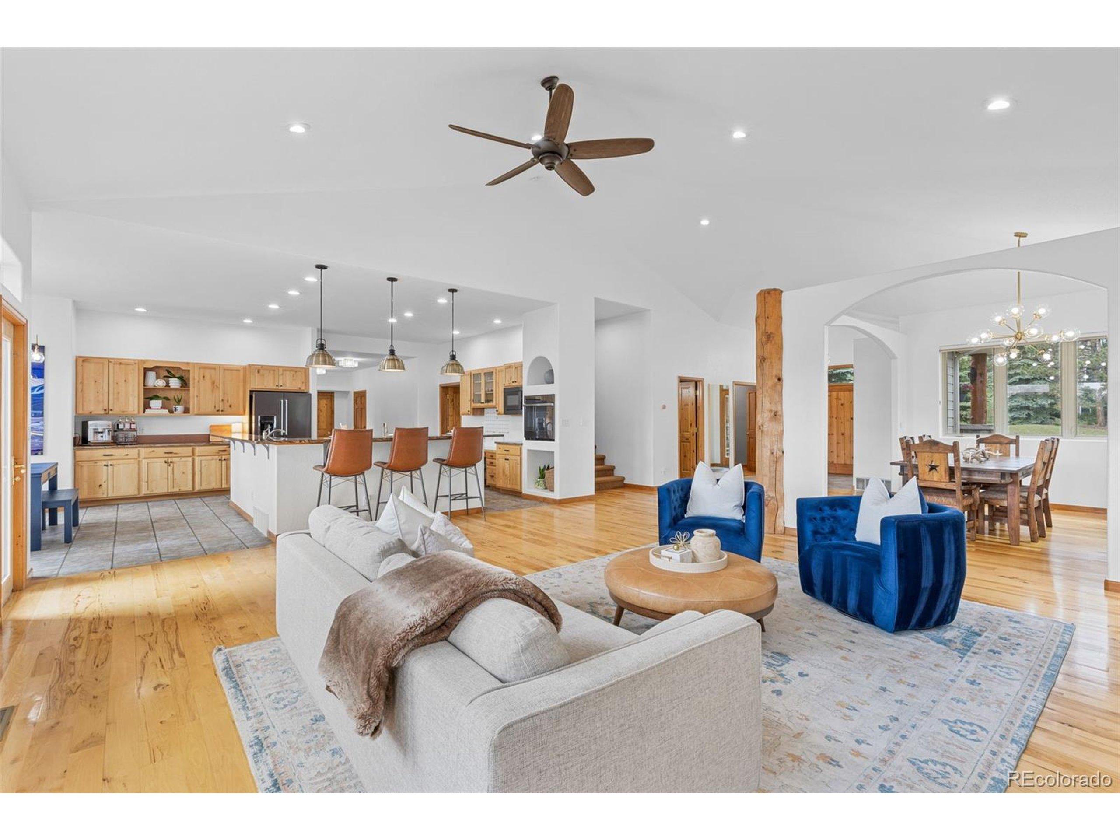Loading
1474 belford
Evergreen, CO 80439
$1,375,000
5 BEDS 3-Full 1-Half BATHS
5,072 SQFT0.68 AC LOTResidential - Single Family




Bedrooms 5
Total Baths 4
Full Baths 3
Square Feet 5072
Acreage 0.68
Status Pending
MLS # 7834632
County Jefferson
More Info
Category Residential - Single Family
Status Pending
Square Feet 5072
Acreage 0.68
MLS # 7834632
County Jefferson
Discover the Evergreen Experience, Centrally located in North Evergreen, this 5-bed, 3.5-bath home offers the ideal blend of mountain serenity and daily convenience. Step into a welcoming foyer that opens to a bright, open-concept layout designed for both relaxation and entertaining. A dramatic stacked-stone gas fireplace anchors the great room, which offers access to the elevated deck perfect for enjoying Evergreen's scenic beauty year-round. The gourmet kitchen is a chef's dream w/ abundant cabinetry, granite countertops, large center island, and a tall breakfast bar. Adjacent is a casual dining area w/ oversized windows. The formal dining room provides space for memorable gatherings. A private office w/ French doors and storage closet offers the ideal work-from-home space. Also on the main level: a stylish powder room, laundry w/ utility sink, and cabinetry, and a mudroom w/ a large closet for gear and outerwear. Upstairs, the luxurious primary suite features a gas fireplace and large windows. The spa-like 5-piece ensuite includes freestanding tub, glass-block shower, dual vanities, and boutique-style walk-in closet. Two generously sized upper-level bedrooms share a Jack-and-Jill bathroom w/ separate vanities and private tub/toilet area. The finished walkout basement adds more living space w/ a family room, gas fireplace, and custom wet bar with cabinetry and wine fridge, ideal for movie nights and entertaining. Two additional basement bedrooms have tall ceilings and large windows. A full bath w/ dual sinks and separate tub room, plus ample storage completes this level. A flat, usable backyard, rare for mountain homes, offers space for outdoor fun, pets, or gardening. Enjoy direct access to Elk Meadow Open Space for hiking/biking, Bergen Park for dining and shopping, and the rec center for fitness and community events like concerts and movie nights. Easy access to I-70 makes commuting to Denver or heading to the mountains for skiing and weekend getaways a breeze.
Location not available
Exterior Features
- Style Chalet
- Construction Single Family
- Siding Wood/Frame, Stone, Wood Siding, Concrete
- Exterior Hot Tub Included
- Roof Composition
- Garage Yes
- Garage Description 3
- Water City Water
- Sewer City Sewer, Public Sewer
- Lot Description Level
Interior Features
- Appliances Dishwasher, Refrigerator, Washer, Dryer, Microwave
- Heating Forced Air
- Cooling Ceiling Fan(s)
- Basement Full, Partially Finished, Walk-Out Access
- Fireplaces Description 2+ Fireplaces, Gas, Family/Recreation Room Fireplace, Primary Bedroom, Great Room
- Living Area 5,072 SQFT
- Year Built 2001
- Stories 2
Neighborhood & Schools
- Subdivision Promontory at Soda Creek
- Elementary School Bergen
- Middle School Evergreen
- High School Evergreen
Financial Information
- Zoning P-D
Additional Services
Internet Service Providers
Listing Information
Listing Provided Courtesy of Real Broker, LLC DBA Real - (303) 218-6926
Copyright 2025, Information and Real Estate Services, LLC, Colorado. All information provided is deemed reliable but is not guaranteed and should be independently verified.
Listing data is current as of 07/30/2025.


 All information is deemed reliable but not guaranteed accurate. Such Information being provided is for consumers' personal, non-commercial use and may not be used for any purpose other than to identify prospective properties consumers may be interested in purchasing.
All information is deemed reliable but not guaranteed accurate. Such Information being provided is for consumers' personal, non-commercial use and may not be used for any purpose other than to identify prospective properties consumers may be interested in purchasing.