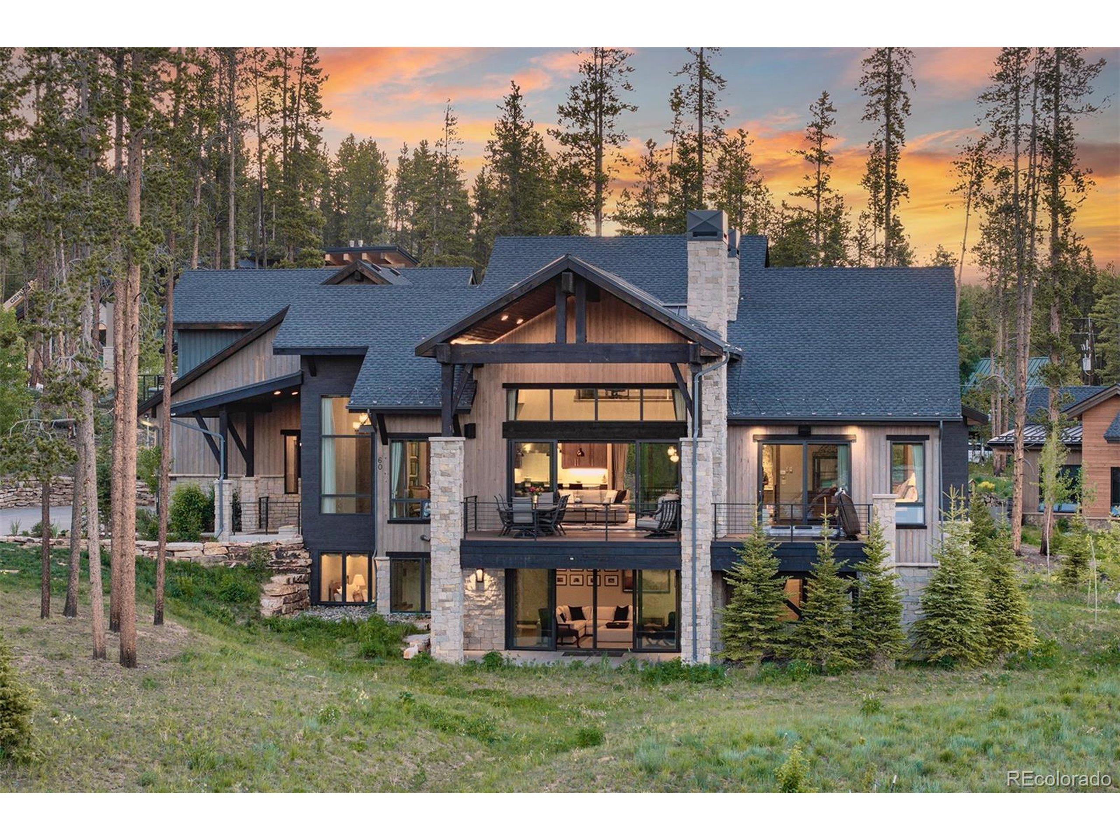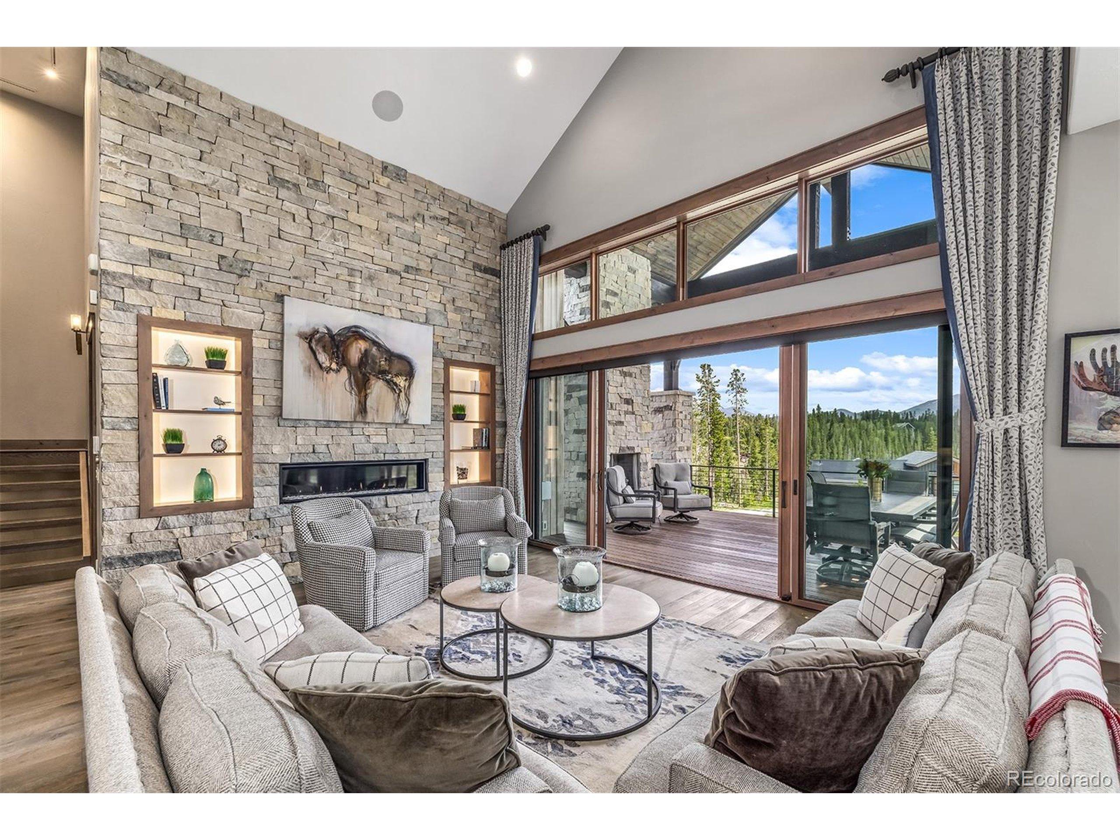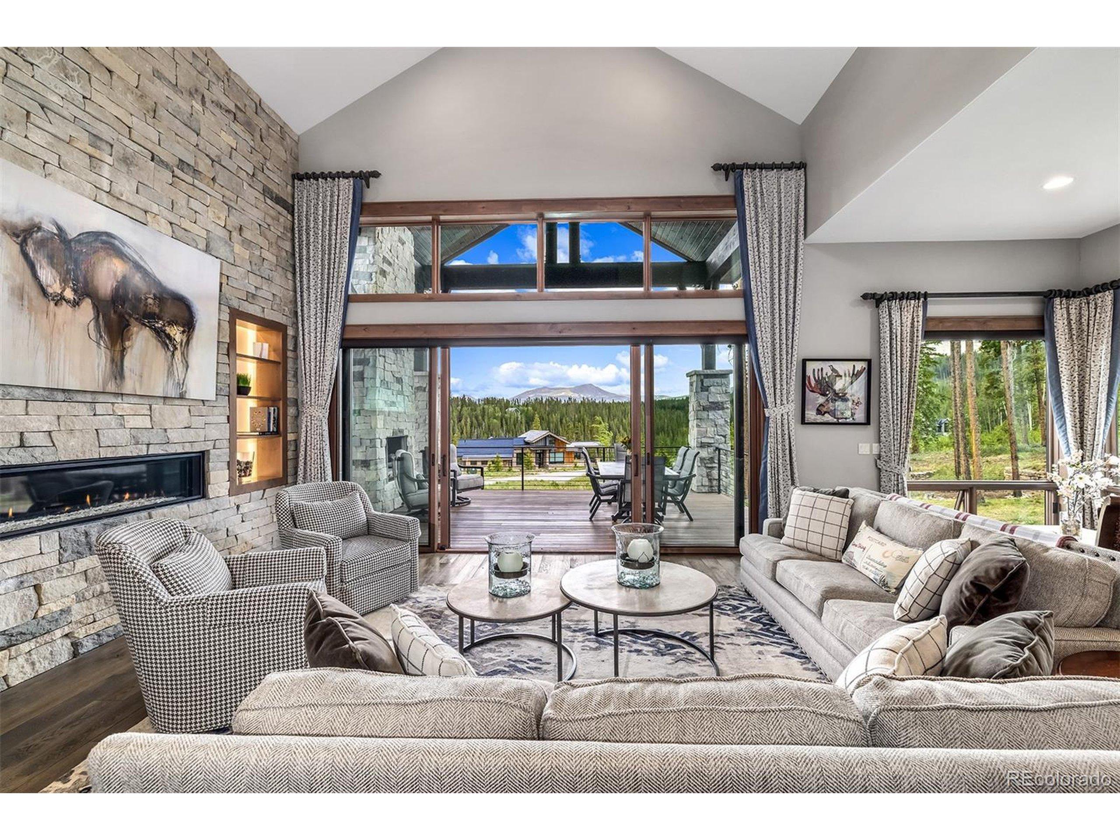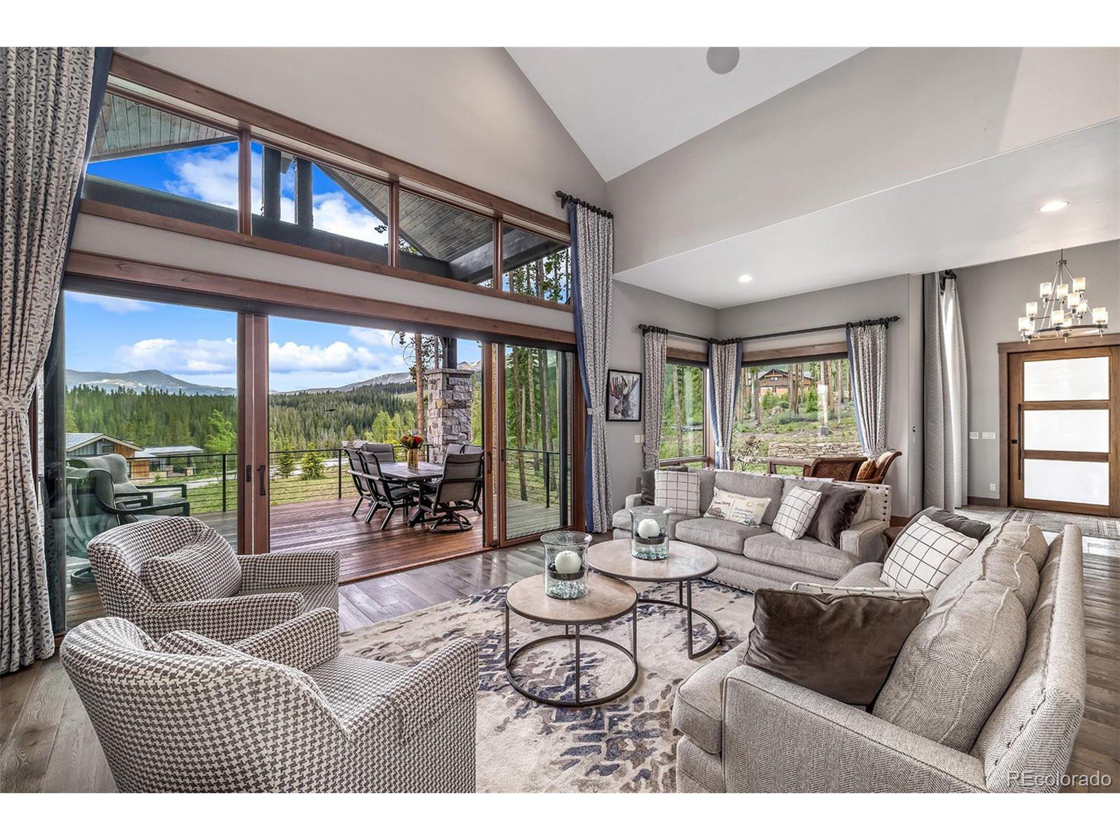Mountain Homes Realty
1-833-379-639360 barton ridge dr
Breckenridge, CO 80424
$4,990,000
5 BEDS 5-Full 2-Half BATHS
5,501 SQFT0.92 AC LOTResidential - Single Family




Bedrooms 5
Total Baths 6
Full Baths 5
Square Feet 5501
Acreage 0.92
Status Active
MLS # 7855623
County Summit
More Info
Category Residential - Single Family
Status Active
Square Feet 5501
Acreage 0.92
MLS # 7855623
County Summit
On the rolling slopes of the Tenmile Range, perched off of the ever-popular Peak 7, sits 60 Barton Ridge Drive, a pinnacle of mountain construction, combining serenity and luxury and offers an unparalleled mountain living experience. Just minutes away from the charming Town of Breckenridge, this masterpiece was built as a work of love on its open, wooded lot. This exquisite residence boasts jaw-dropping, panoramic views of Mt Baldy and Red Mountain along with the majestic beauty of the surrounding peaks. This home's striking, mountain contemporary architecture boasts high-end finishes and awe-inspiring features across every room. Immediately entering the home, the captivating views of the Continental Divide and Breckenridge Ski Resort are framed perfectly within the expansive windows. An entertainer's dream kitchen flows seamlessly into the spacious main-floor living area, as the floor to ceiling stone fire-place acts as the centerpiece to all gatherings. Designed for luxurious comfort, the main-floor primary suite provides a serene retreat, offering convenience and privacy. Adding to the home's versatility is the potential for a lock-off suite above the garage, perfect for guests, extended family, or a dedicated rental opportunity. Soak in the famous, year-round Colorado sunshine on the South facing deck, enjoying Apres Ski from the sunken hot tub, while listening to your favorite song from the Sonos Surround Sound System. This home is just minutes to the Peak 7 and Peak 8 base areas of Breckenridge Ski Resort. Many search for the dream ski-home in the mountains...make 60 Barton Ridge Drive that dream come true!
Location not available
Exterior Features
- Style Chalet, Contemporary/Modern
- Construction Single Family
- Siding Stone, Wood Siding
- Exterior Gas Grill, Balcony, Hot Tub Included
- Roof Metal, Fiberglass
- Garage Yes
- Garage Description 3
- Water City Water
- Sewer Septic, Septic Tank
- Lot Description Sloped
Interior Features
- Appliances Double Oven, Dishwasher, Refrigerator, Washer, Dryer, Microwave, Disposal
- Heating Radiant
- Cooling Ceiling Fan(s)
- Basement Partially Finished, Walk-Out Access
- Fireplaces Description 2+ Fireplaces, Living Room, Family/Recreation Room Fireplace
- Living Area 5,501 SQFT
- Year Built 2019
- Stories 3
Neighborhood & Schools
- Subdivision Barton Creek Reserve
- Elementary School Upper Blue
- Middle School Summit
- High School Summit
Financial Information
- Zoning CR1
Additional Services
Internet Service Providers
Listing Information
Listing Provided Courtesy of Nelson Walley Real Estate, LLC - (970) 389-3562
Copyright 2025, Information and Real Estate Services, LLC, Colorado. All information provided is deemed reliable but is not guaranteed and should be independently verified.
Listing data is current as of 10/24/2025.


 All information is deemed reliable but not guaranteed accurate. Such Information being provided is for consumers' personal, non-commercial use and may not be used for any purpose other than to identify prospective properties consumers may be interested in purchasing.
All information is deemed reliable but not guaranteed accurate. Such Information being provided is for consumers' personal, non-commercial use and may not be used for any purpose other than to identify prospective properties consumers may be interested in purchasing.