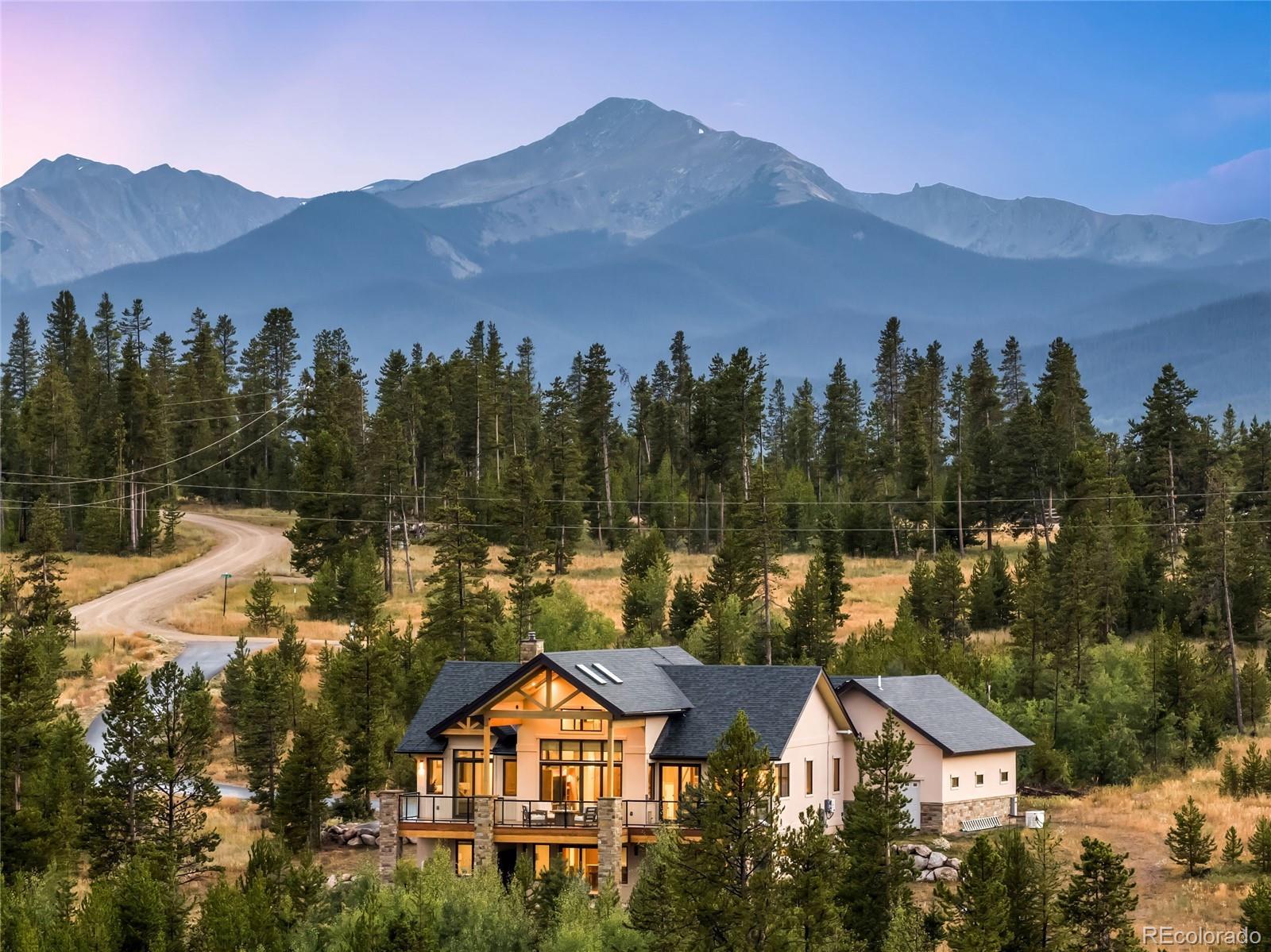1132 county road 8304
Tabernash, CO 80478
3 BEDS 2-Full 1-Half BATHS
7.78 AC LOTResidential - Single Family

Bedrooms 3
Total Baths 3
Full Baths 2
Acreage 7.79
Status Off Market
MLS # 2612207
County Grand
More Info
Category Residential - Single Family
Status Off Market
Acreage 7.79
MLS # 2612207
County Grand
Welcome to your Colorado mountain dream home! Nestled on nearly 8 pristine acres in Tabernash, this newly completed 2024 custom home combines modern efficiency with mountain luxury. From the moment you arrive, you’ll be captivated by the unobstructed views of the Continental Divide, framed perfectly from nearly every window.
Designed with comfort and sustainability in mind, this home features spray foam insulation, solar panels, an EV charger, and a durable asphalt driveway, a trex deck and hot tub for seamless outdoor entertaining. Inside, soaring vaulted ceilings create a bright, open feel, while a cozy wood-burning stove adds warmth and charm. The chef’s kitchen boasts an induction cooktop, walk-in pantry, and spacious with tons of storage.
The main-level primary suite is a true retreat with his-and-her closets, a luxurious bath, and private mountain views. A thoughtfully designed dog wash, workshop in the oversized 2-car garage, and tons of storage make everyday living a breeze.
This property is also horse friendly, offering flexibility and opportunity rarely found in such a prime location.
Located just minutes from Devil’s Thumb Ranch with world-renowned cross-country skiing and only 15 minutes from Winter Park and Granby Ranch ski areas, this home is perfectly positioned for year-round adventure.
With an HOA of only $270 annually, this is mountain living without compromise—where modern luxury meets Colorado wilderness.
Location not available
Exterior Features
- Construction Single Family Residence
- Siding Frame, Rock, Stucco, Wood Siding
- Exterior Heated Gutters, Lighting, Private Yard, Rain Gutters, Spa/Hot Tub
- Roof Composition, Metal
- Garage No
- Garage Description Electric Vehicle Charging Station(s)
- Water Well
- Sewer Septic Tank
- Lot Description Landscaped, Many Trees
Interior Features
- Appliances Convection Oven, Cooktop, Dishwasher, Dryer, Microwave, Oven, Refrigerator, Washer
- Heating Radiant, Solar, Wood Stove
- Cooling Central Air
- Fireplaces 1
- Fireplaces Description Living Room, Wood Burning
- Year Built 2022
Neighborhood & Schools
- Subdivision Sunset Ridge Estates
- Elementary School Fraser Valley
- Middle School East Grand
- High School Middle Park
Financial Information
- Parcel ID R073712


 All information is deemed reliable but not guaranteed accurate. Such Information being provided is for consumers' personal, non-commercial use and may not be used for any purpose other than to identify prospective properties consumers may be interested in purchasing.
All information is deemed reliable but not guaranteed accurate. Such Information being provided is for consumers' personal, non-commercial use and may not be used for any purpose other than to identify prospective properties consumers may be interested in purchasing.