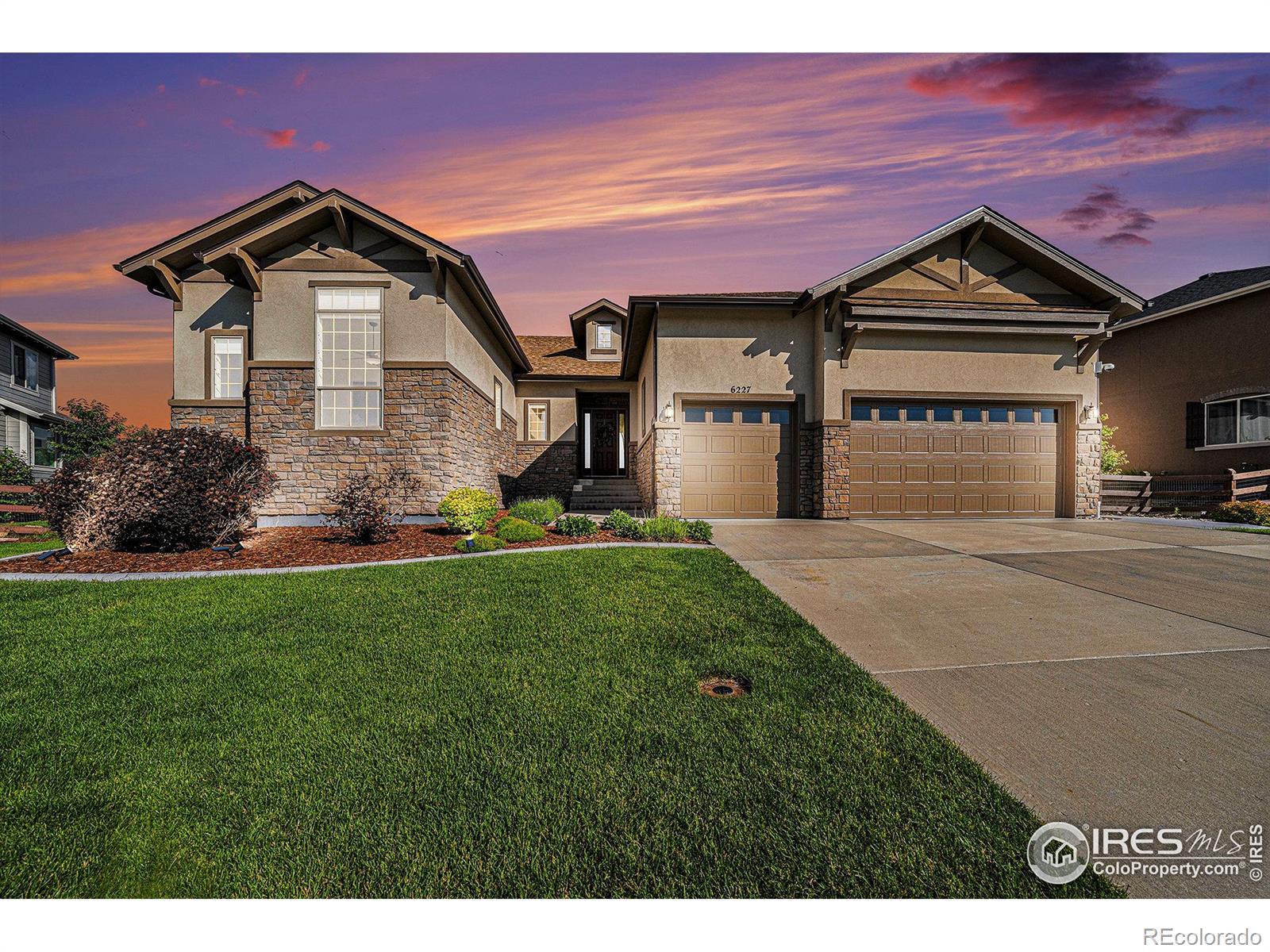6227 saker court
Fort Collins, CO 80528
3 BEDS 1-Full 1-Half BATHS
Residential - Single Family

Bedrooms 3
Total Baths 4
Full Baths 1
Status Off Market
MLS # IR1036470
County Larimer
More Info
Category Residential - Single Family
Status Off Market
MLS # IR1036470
County Larimer
Nestled in the heart of Kechter Farm, Fort Collins' premier southeast community, this lightly lived-in Montana ranch model by Toll Brothers offers effortless living. Just steps from the clubhouse, you'll find an open floor plan with soaring ceilings, rich engineered hardwood floors, and elegant finishes throughout. The beamed great room features a striking precast fireplace and a 24-foot sliding glass wall that opens to an extended covered patio and beautifully landscaped yard.The chef's kitchen boasts quartz countertops, custom cabinetry, stainless steel appliances, a generous island, and a dramatic double-sided stacked stone fireplace. The expansive primary suite easily accommodates a sitting area, with sliding doors leading to a private patio and mountain views. A spa-inspired bath includes a walk-in shower and a substantial walk-in closet. The main-floor study, complete with mountain views, offers ideal flex space or could serve as an additional bedroom. In the finished basement, bedroom three features a built-in climbing wall-truly one of a kind! Whole-home audio, a Control4 smart system, and security cameras add to the comfort and convenience.Resort-style amenities include a clubhouse with pool, hot tub, and fitness center; splash pad; community events; and miles of trails. No Metro District! Enjoy top-rated schools, easy access to I-25 and Harmony, and proximity to Twin Silo Park, shopping, and dining.Experience Colorado living in Kechter Farm-more than a home, it's a community. A brand-new Class IV roof was recently installed.
Location not available
Exterior Features
- Style Contemporary
- Construction Single Family Residence
- Siding Stone, Stucco, Frame
- Roof Composition
- Garage No
- Garage Description Oversized
- Water Public
- Sewer Public Sewer
- Lot Description Cul-De-Sac, Level, Open Space, Sprinklers In Front
Interior Features
- Appliances Dishwasher, Disposal, Dryer, Humidifier, Microwave, Oven, Refrigerator, Self Cleaning Oven, Washer
- Heating Forced Air
- Cooling Ceiling Fan(s), Central Air
- Fireplaces Description Gas
- Year Built 2016
Neighborhood & Schools
- Subdivision Kechter Farm Pld Fil 1
- Elementary School Bacon
- Middle School Preston
- High School Fossil Ridge
Financial Information
- Parcel ID R1656807
- Zoning SFR


 All information is deemed reliable but not guaranteed accurate. Such Information being provided is for consumers' personal, non-commercial use and may not be used for any purpose other than to identify prospective properties consumers may be interested in purchasing.
All information is deemed reliable but not guaranteed accurate. Such Information being provided is for consumers' personal, non-commercial use and may not be used for any purpose other than to identify prospective properties consumers may be interested in purchasing.