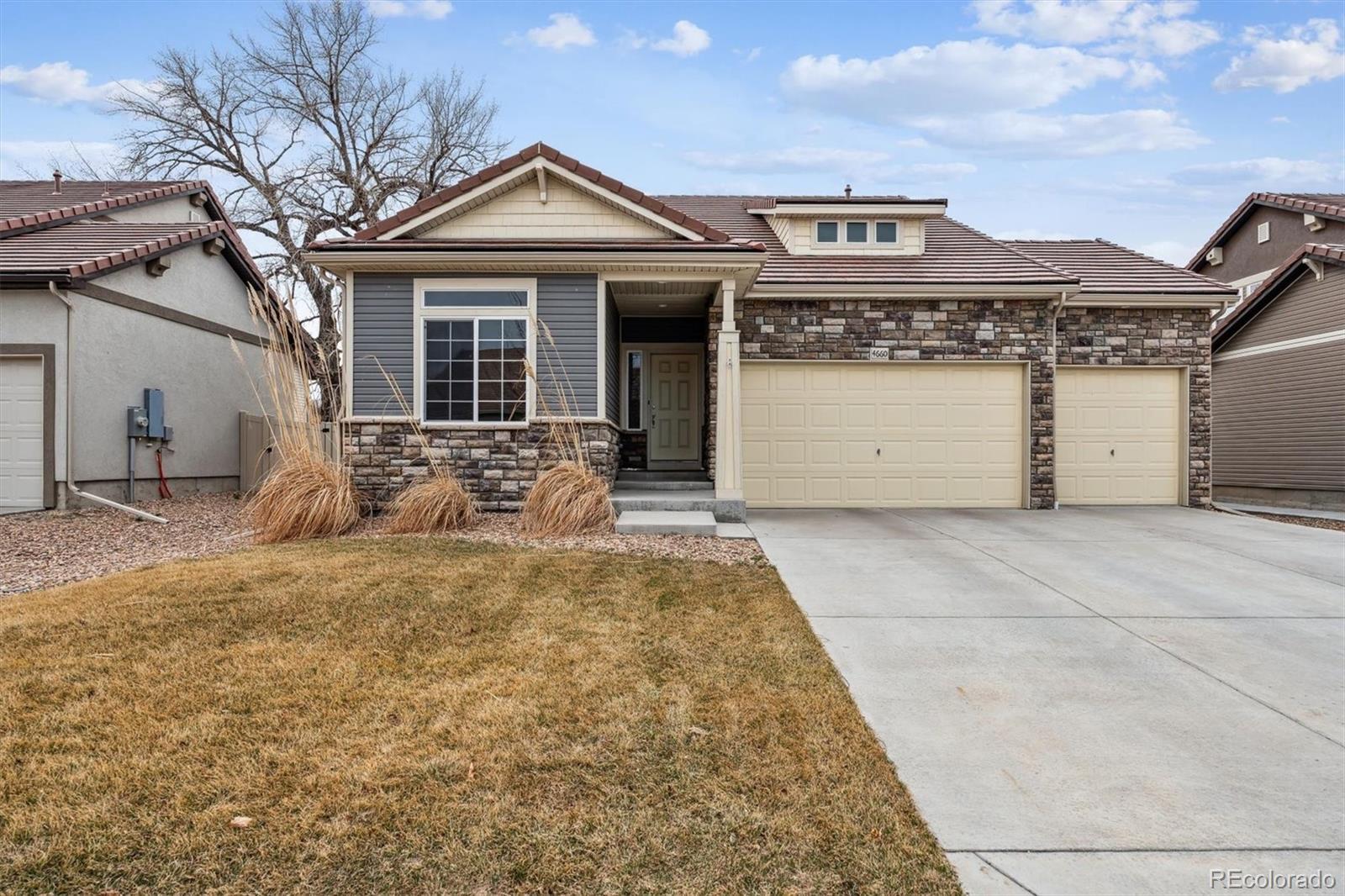4660 wildwood way
Johnstown, CO 80534
3 BEDS 3-Full BATHS
7440 AC LOTResidential - Single Family

Bedrooms 3
Total Baths 3
Full Baths 3
Acreage 7440
Status Off Market
MLS # 4247525
County Larimer
More Info
Category Residential - Single Family
Status Off Market
Acreage 7440
MLS # 4247525
County Larimer
Welcome to this beautiful 3 bedroom, 3 bath home with a main level Primary Bedroom Suite! This bright open layout lives like a Ranch style home and has an upper level Loft area that can be used in so many ways whether for a play room, office area or separate tv room. Additionally, each bedroom has its own full bath. The Kitchen features granite countertops, ample cabinet/storage space, stainless appliances and a spacious Island which is ideal for hosting friends and family. The open layout is very inviting and allows a seamless transition from the Kitchen to the Dining and Family Rooms. Enjoy dining al fresco on your backyard patio and enjoy the quiet solitude and privacy as the property backs to open space. So there are no neighbors behind you! The kids’ CedarWorks playset is splinter-free white cedar and could be included (price is negotiable). This truly is a community which offers many amenities including two pools, parks, a playground, baseball and soccer fields with the new Riverview PK-8 school, multiple walking trails and a disc golf course! The main community center, pool and workout area are also within walking distance. With easy access to I-25, Johnstown Plaza, Center, Longmont, Fort Collins and Estes Park, this property truly offers something for everyone!
Location not available
Exterior Features
- Style Contemporary
- Construction Single Family Residence
- Siding Frame, Stone, Vinyl Siding
- Exterior Private Yard, Rain Gutters
- Roof Concrete
- Garage No
- Garage Description Concrete
- Water Public
- Sewer Public Sewer
- Lot Description Irrigated, Landscaped, Level, Open Space
Interior Features
- Appliances Dishwasher, Disposal, Microwave, Oven, Refrigerator
- Heating Forced Air, Natural Gas
- Cooling Central Air
- Basement Concrete Perimeter
- Year Built 2017
Neighborhood & Schools
- Subdivision Thompson River Ranch
- Elementary School Riverview Pk-8
- Middle School Riverview Pk-8
- High School Mountain View
Financial Information
- Parcel ID R1637419
- Zoning RES


 All information is deemed reliable but not guaranteed accurate. Such Information being provided is for consumers' personal, non-commercial use and may not be used for any purpose other than to identify prospective properties consumers may be interested in purchasing.
All information is deemed reliable but not guaranteed accurate. Such Information being provided is for consumers' personal, non-commercial use and may not be used for any purpose other than to identify prospective properties consumers may be interested in purchasing.