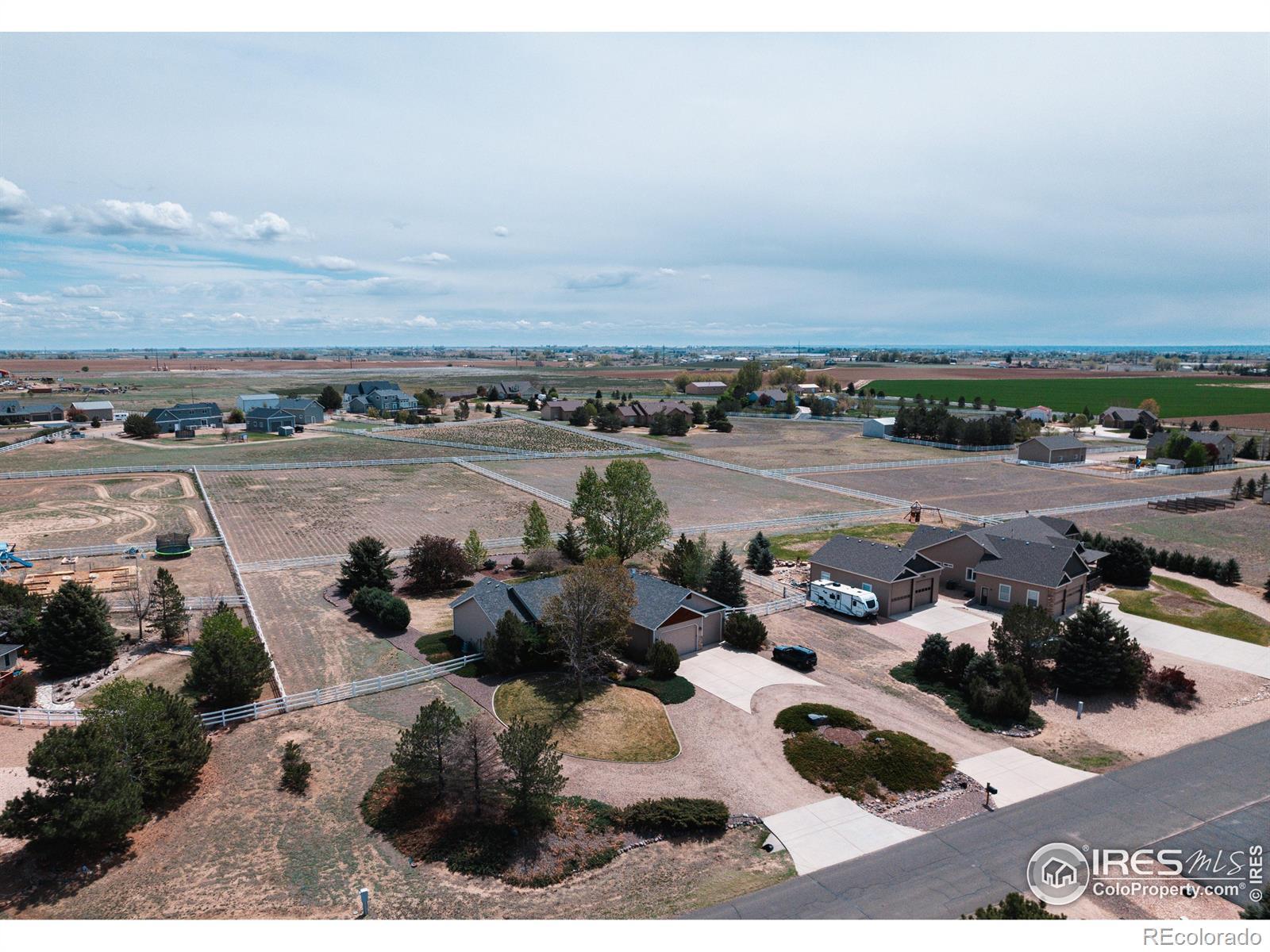4406 indigo drive
Severance, CO 80550
3 BEDS 2-Full BATHS
Residential - Single Family

Bedrooms 3
Total Baths 2
Full Baths 2
Status Off Market
MLS # IR1040223
County Weld
More Info
Category Residential - Single Family
Status Off Market
MLS # IR1040223
County Weld
Need more elbow room, tired of living on top of your neighbors? Well, this is the home for you. Well-maintained custom-built ranch home on 2.39 acres. Situated on a fully fenced lot ideal for up to 3 horses, this property is perfect for those seeking a blend of rural tranquility & modern amenities. Inside, the home features vaulted ceilings, gas fireplace w/marble surround, open floor plan, hardwood floors in both kitchen& dining room. The attached office/sunroom shows light & bright w/access from the kitchen. Kitchen has 42' Alder cabinets, quartz countertop, upgraded SS appliances, hot water dispenser & under cabinet lighting. Primary suite has vaulted ceilings w/en-suite bathroom w/quartz double vanities, large, jetted tub & walk-in shower. This is a rare opportunity to own versatile property w/room to grow in a full unfinished basement, ready for your personal touches. New furnace, AC, hot water heater & humidifier in 2025. You'll love the oversized 946 SF heated garage, complete with a 10-foot door. You can build your own 2,400 SF shop to accommodate all your vehicles, equipment & toys. Enjoy the peace & space of the country living with the convenience of nearby Severance, Windsor and Fort Collins amenities.
Location not available
Exterior Features
- Style Contemporary
- Construction Single Family Residence
- Siding Stone, Frame
- Roof Composition
- Garage Yes
- Garage Description Heated Garage, Oversized, Oversized Door, RV Access/Parking
- Water Public
- Sewer Septic Tank
- Lot Description Level, Sprinklers In Front
Interior Features
- Appliances Dishwasher, Freezer, Humidifier, Microwave, Oven, Refrigerator, Self Cleaning Oven
- Heating Forced Air
- Cooling Ceiling Fan(s), Central Air
- Fireplaces Description Gas, Gas Log, Great Room
- Year Built 2004
Neighborhood & Schools
- Subdivision Casa Loma Estates
- Elementary School Range View
- Middle School Severance
- High School Severance
Financial Information
- Parcel ID R7578399
- Zoning Res


 All information is deemed reliable but not guaranteed accurate. Such Information being provided is for consumers' personal, non-commercial use and may not be used for any purpose other than to identify prospective properties consumers may be interested in purchasing.
All information is deemed reliable but not guaranteed accurate. Such Information being provided is for consumers' personal, non-commercial use and may not be used for any purpose other than to identify prospective properties consumers may be interested in purchasing.