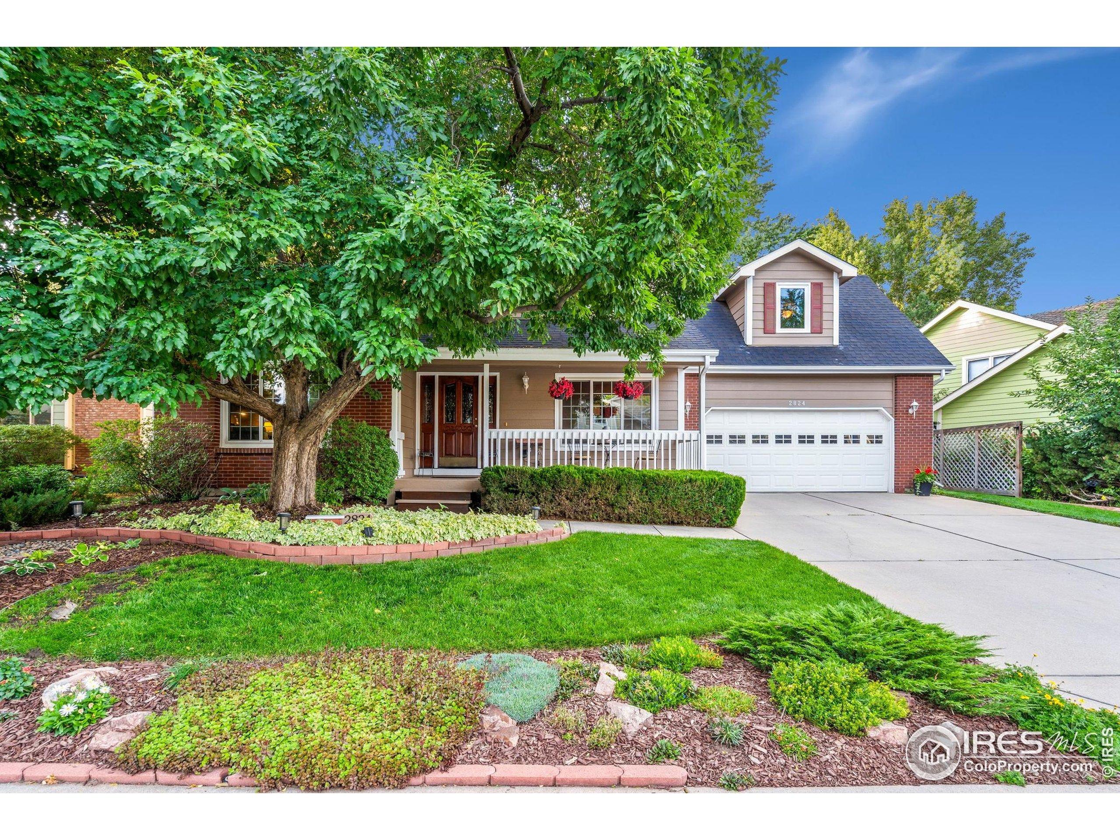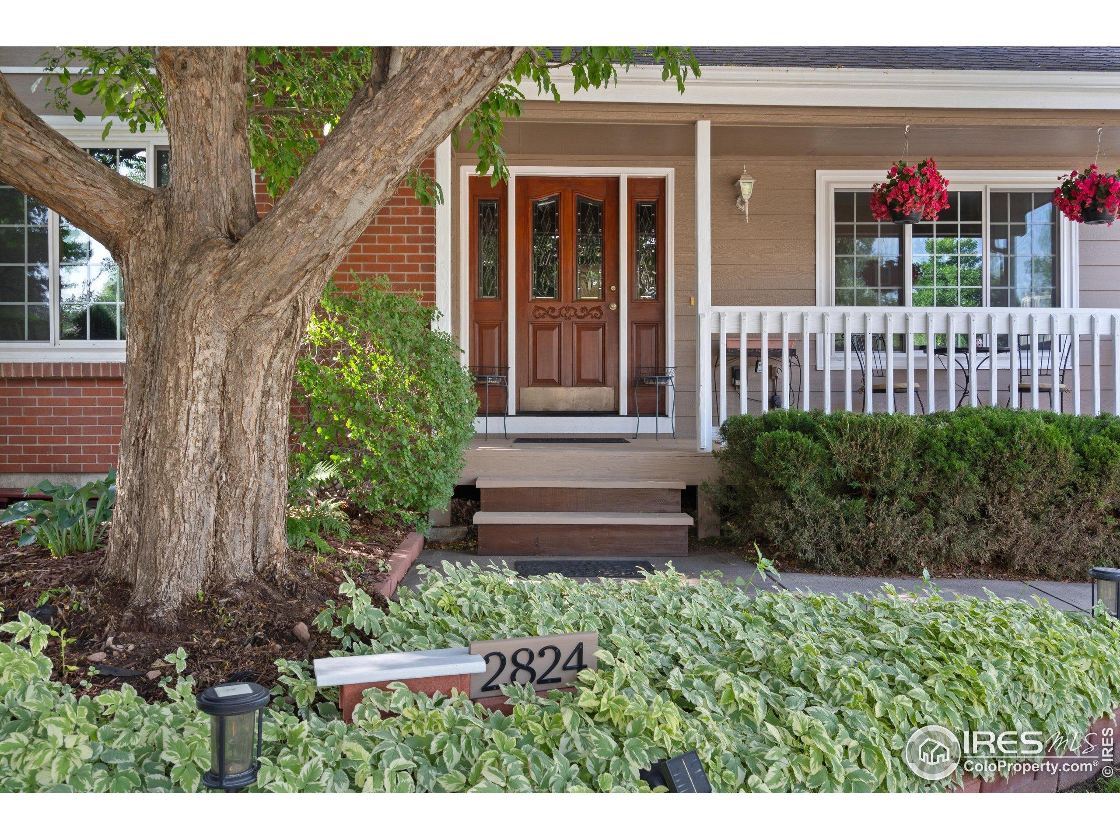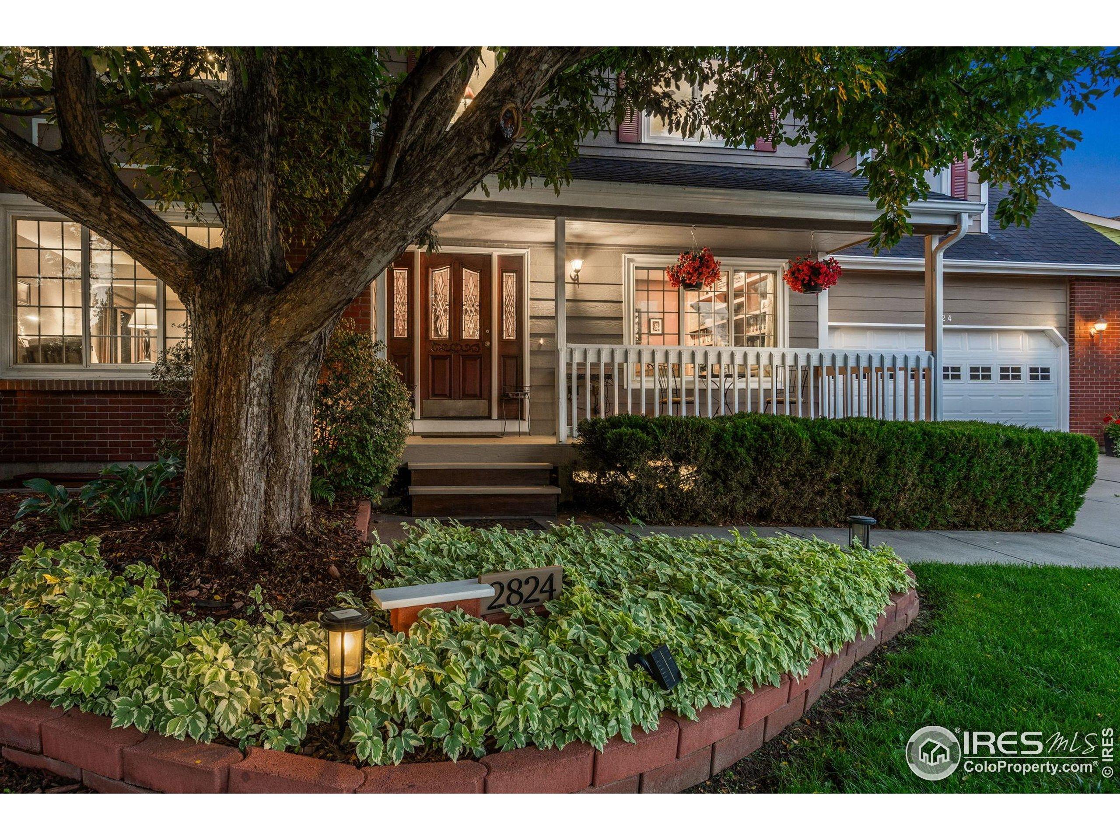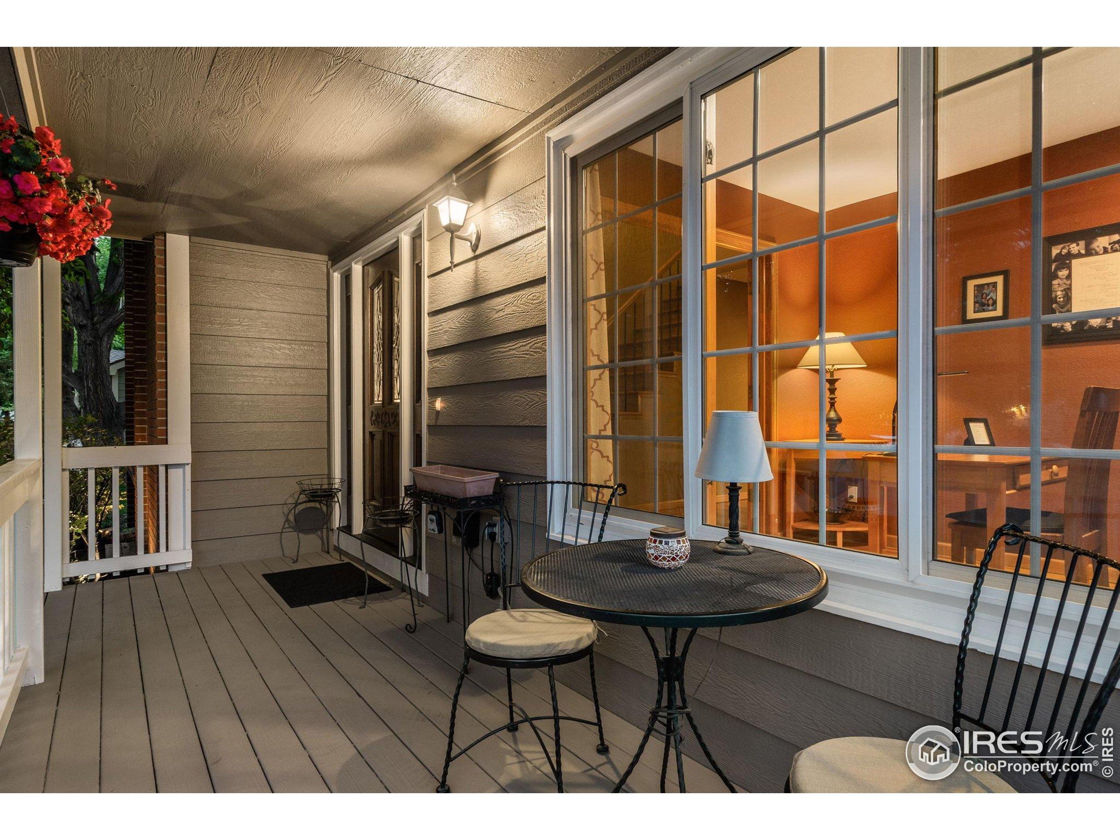Mountain Homes Realty
1-833-379-63932824 zendt
Fort Collins, CO 80526
$849,000
5 BEDS 1-Full 1-Half 2-¾ BATHS
3,579 SQFT0.17 AC LOTResidential - Single Family




Bedrooms 5
Total Baths 2
Full Baths 1
Square Feet 3579
Acreage 0.17
Status Active
MLS # 1038368
County Larimer
More Info
Category Residential - Single Family
Status Active
Square Feet 3579
Acreage 0.17
MLS # 1038368
County Larimer
OPEN HOUSE FRIDAY 7/11 -- 5-7pm. Welcome to 2824 Zendt Drive in Fort Collins' highly desirable Quail Hollow neighborhood-tucked against the foothills and bordered by Spring Canyon and Cottonwood Glen Parks with easy access to Spring Creek Trail, Horsetooth Reservoir, and Pineridge Natural Area. This meticulously maintained 5-bedroom, 4-bath home has had only two owners and is filled with beautiful upgrades. Enjoy solid oak floors on the main level, a cozy family room with wood-burning fireplace (convertible to gas), and a main-level office. The updated kitchen features quartz counters and stainless-steel GE/Whirlpool appliances (new 2024/2025), opening to a new concrete patio (2024) with a 10'x12' metal pergola (2025) surrounded by raised garden beds. Upstairs, the spacious master suite includes a renovated bath, a dramatic 1.5-story walk-in closet, and two additional closets. Bathrooms throughout have updated counters, fixtures, and cabinets. The main-level staircase has been upgraded with oak steps/railings and bronze balusters. The finished basement offers a bedroom, 3/4 bath, rec room, and wet bar with a new GE mini-fridge. Many green upgrades include triple-pane windows, a Pella insulated garage door, Toto low-GPF toilets, high-efficiency Amana HVAC, and a Rheem water heater (2025) - all less than five years old and professionally maintained. Additional features: dual laundry hookups (lower and upper level), cable and broadband wiring, gutter guards, Benjamin Moore's best exterior paint, and a house-matching, solid wood 4x8 storage shed. The backyard is full of flowers, new shrubs and trees, while the front porch offers a perfect place to relax in the shade. No formal HOA, but neighborhood reflects true pride of ownership and is just minutes from Safeway, Joseph's Hardware, Intersect Brewing, local restaurants, and the Holiday Twin drive-in. Set up your showing today and come experience the charm of Quail Hollow living.
Location not available
Exterior Features
- Style Contemporary/Modern
- Construction Single Family
- Siding Wood/Frame, Brick/Brick Veneer
- Exterior Lighting
- Roof Composition
- Garage Yes
- Garage Description 2
- Water City Water, City of FTC
- Sewer City Sewer
- Lot Description Curbs, Gutters, Sidewalks, Lawn Sprinkler System, Wooded, Level, Within City Limits
Interior Features
- Appliances Electric Range/Oven, Self Cleaning Oven, Double Oven, Dishwasher, Refrigerator, Bar Fridge, Microwave, Disposal
- Heating Forced Air
- Cooling Central Air, Ceiling Fan(s), Whole House Fan
- Basement Full, Partially Finished, Built-In Radon
- Fireplaces Description Family/Recreation Room Fireplace
- Living Area 3,579 SQFT
- Year Built 1990
- Stories 2
Neighborhood & Schools
- Subdivision Quail Hollow PUD
- Elementary School Olander
- Middle School Blevins
- High School Rocky Mountain
Financial Information
- Parcel ID R1288300
- Zoning RL
Additional Services
Internet Service Providers
Listing Information
Listing Provided Courtesy of Grey Rock Realty - (970) 412-8551
Copyright 2025, Information and Real Estate Services, LLC, Colorado. All information provided is deemed reliable but is not guaranteed and should be independently verified.
Listing data is current as of 07/30/2025.


 All information is deemed reliable but not guaranteed accurate. Such Information being provided is for consumers' personal, non-commercial use and may not be used for any purpose other than to identify prospective properties consumers may be interested in purchasing.
All information is deemed reliable but not guaranteed accurate. Such Information being provided is for consumers' personal, non-commercial use and may not be used for any purpose other than to identify prospective properties consumers may be interested in purchasing.