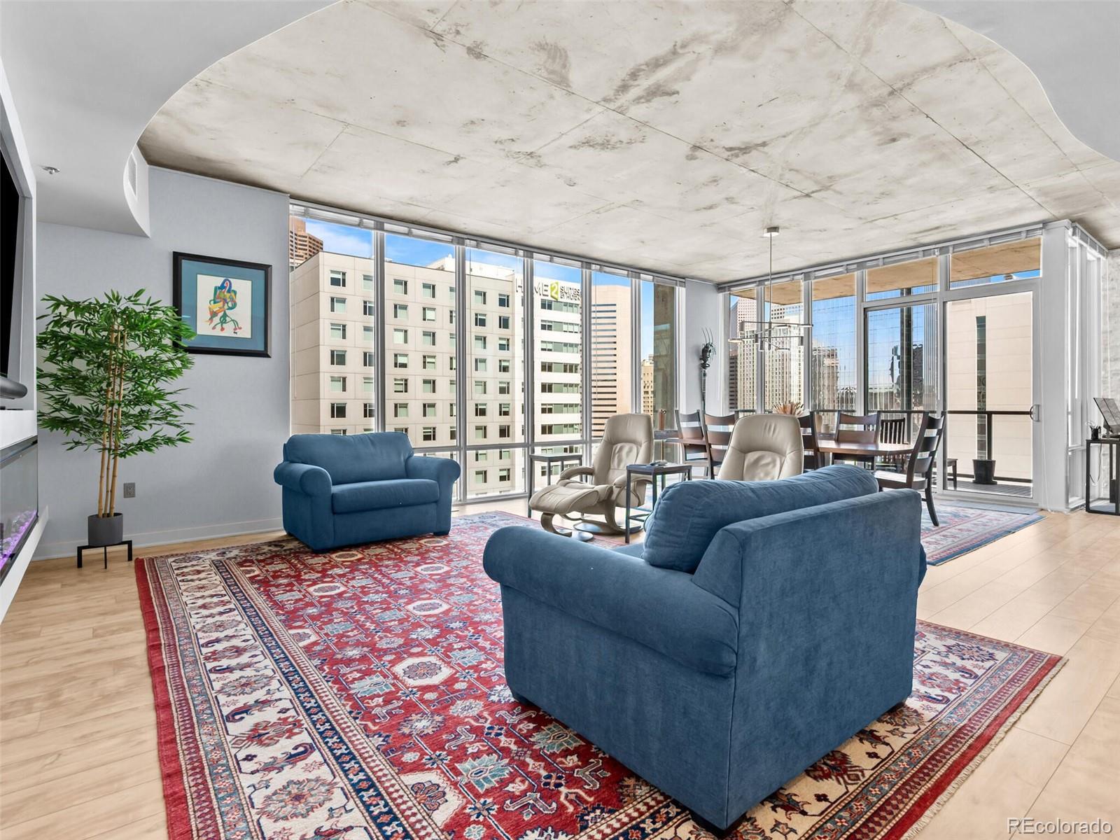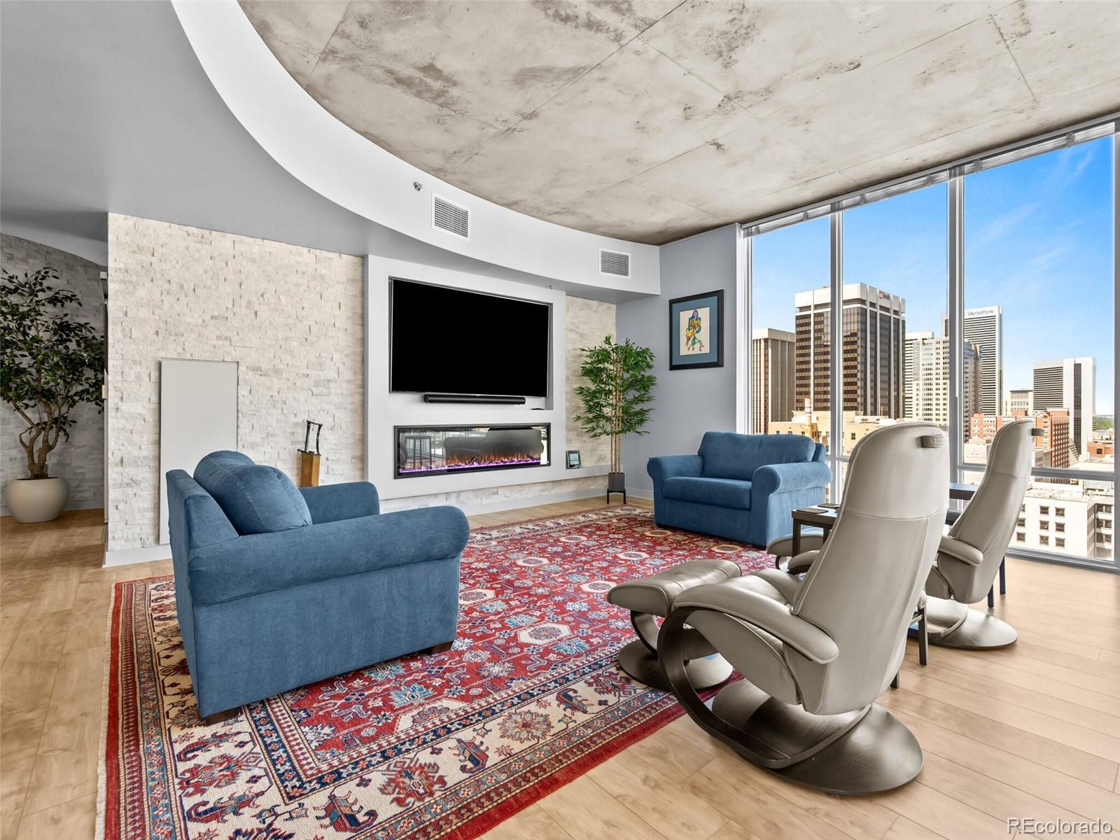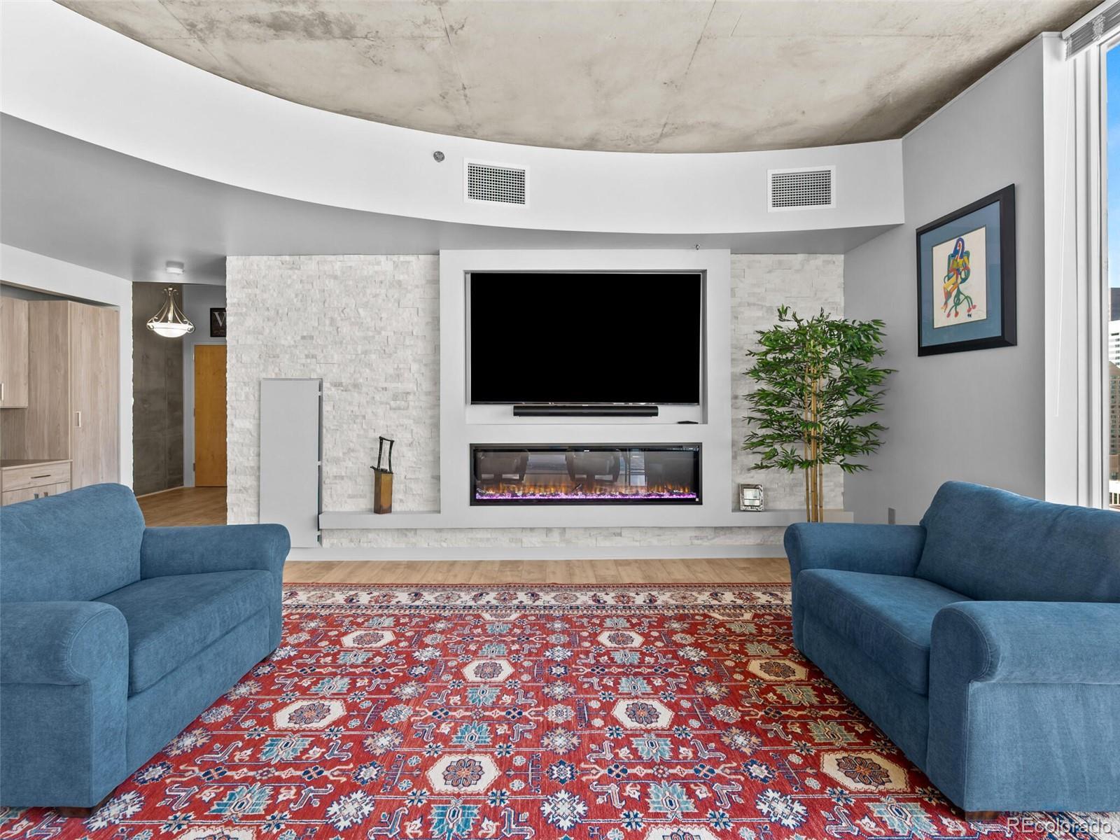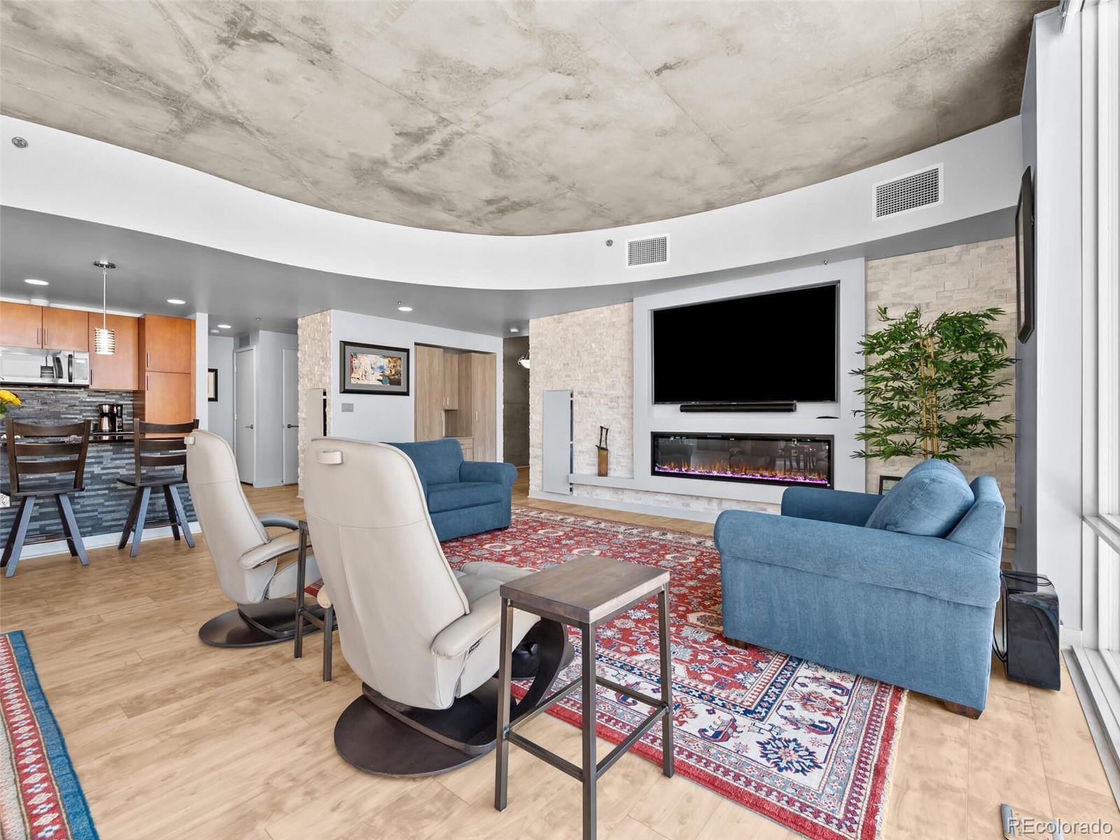Loading
891 14th street
Denver, CO 80202
$985,000
2 BEDS 3 BATHS
1,664 SQFTResidential - Condominium




Bedrooms 2
Total Baths 3
Full Baths 2
Square Feet 1664
Status Active
MLS # 7647820
County Denver
More Info
Category Residential - Condominium
Status Active
Square Feet 1664
MLS # 7647820
County Denver
BEAUTIFUL DOWNTOWN VIEWS IN A CORNER HOME! This spacious 2-bedroom / 2.5-bathroom SPIRE condo has nearly 1,700 square feet of living space in a wide-open floor plan framed by soaring ceilings and gorgeous wide-plank flooring throughout. Perched 17 floors above Downtown Denver and surrounded by floor-to-ceiling glass, this home is flooded with cheerful natural light by day and offers spectacular nighttime views. Cook’s kitchen with granite countertops, high-end stainless steel appliances, and custom tile-work. Retreat to the primary suite with incredible views, a 5-piece master bathroom with frameless shower and dual sinks, and a walk-in master closet with custom shelf systems. This home offers plenty of privacy with 2 bedrooms on opposite ends of the home, each with a full bathroom. Hand-laid white stacked stone and contemporary lighting fixtures complete the clean, crisp look of this home. After a long day of working or shopping, head out to the oversized balcony with a glass of wine and you’ll swear that you’re suspended in midair! Recent improvements include new appliances, paint, and storage solutions. Ask your broker for the entire list. Also included: 1 automobile parking space + 1 scooter parking space in the attached garage. The 42-story SPIRE is LEED-certified, with 40,000 sq ft of awesome amenities, including a rooftop pool and hot tub which are heated & open year-round, extensive health club, The Zone multimedia lounge, the Box Office multimedia theater, garage dog park, yoga garden, outdoor grilling area, 10th-floor private event lounge, 24-hour courtesy desk, fully-furnished SPIRE guest suites, special accommodations for electric vehicles, and modern security & access control systems. Very well-maintained building! SPIRE Denver has super fast internet-1 gig dedicated to each condo. Fastest downtown! Come home to Downtown Denver's SPIRE -- life is better here!
Location not available
Exterior Features
- Style Urban Contemporary
- Construction Condominium
- Siding Concrete, Other
- Exterior Balcony, Elevator, Fire Pit, Garden, Gas Grill, Lighting, Spa/Hot Tub
- Roof Other
- Garage No
- Garage Description Concrete, Electric Vehicle Charging Station(s), Lighted
- Water Public
- Sewer Public Sewer
- Lot Description Corner Lot, Landscaped, Near Public Transit
Interior Features
- Appliances Convection Oven, Dishwasher, Disposal, Dryer, Microwave, Oven, Refrigerator, Self Cleaning Oven, Washer
- Heating Forced Air, Heat Pump
- Cooling Central Air
- Living Area 1,664 SQFT
- Year Built 2009
Neighborhood & Schools
- Subdivision Downtown
- Elementary School Greenlee
- Middle School Kepner
- High School West
Financial Information
- Parcel ID 2345-44-108
- Zoning D-TD
Additional Services
Internet Service Providers
Listing Information
Listing Provided Courtesy of Coldwell Banker Global Luxury Denver - (303) 710-1000
 | Listings provided courtesy of the RE Colorado MLS as distributed by MLS GRID. Information is deemed reliable but is not guaranteed by MLS GRID, and that the use of the MLS GRID Data may be subject to an end user license agreement prescribed by the Member Participant's applicable MLS if any and as amended from time to time. MLS GRID may, at its discretion, require use of other disclaimers as necessary to protect Member Participant, and/or their MLS from liability. Based on information submitted to the MLS GRID as of 08/19/2025 12:14:18 UTC. All data is obtained from various sources and may not have been verified by broker or MLS GRID. Supplied Open House Information is subject to change without notice. All information should be independently reviewed and verified for accuracy. Properties may or may not be listed by the office/agent presenting the information. The Digital Millennium Copyright Act of 1998, 17 U.S.C. § 512 (the "DMCA") provides recourse for copyright owners who believe that material appearing on the Internet infringes their rights under U.S. copyright law. If you believe in good faith that any content or material made available in connection with our website or services infringes your copyright, you (or your agent) may send us a notice requesting that the content or material be removed, or access to it blocked. Notices must be sent in writing by email to DMCAnotice@MLSGrid.com. The DMCA requires that your notice of alleged copyright infringement include the following information: (1) description of the copyrighted work that is the subject of claimed infringement; (2) description of the alleged infringing content and information sufficient to permit us to locate the content; (3) contact information for you, including your address, telephone number and email address; (4) a statement by you that you have a good faith belief that the content in the manner complained of is not authorized by the copyright owner, or its agent, or by the operation of any law; (5) a statement by you, signed under penalty of perjury, that the information in the notification is accurate and that you have the authority to enforce the copyrights that are claimed to be infringed; and (6) a physical or electronic signature of the copyright owner or a person authorized to act on the copyright owner's behalf. Failure to include all of the above information may result in the delay of the processing of your complaint. © 2025 RE Colorado MLS, Inc. |
Listing data is current as of 08/19/2025.


 All information is deemed reliable but not guaranteed accurate. Such Information being provided is for consumers' personal, non-commercial use and may not be used for any purpose other than to identify prospective properties consumers may be interested in purchasing.
All information is deemed reliable but not guaranteed accurate. Such Information being provided is for consumers' personal, non-commercial use and may not be used for any purpose other than to identify prospective properties consumers may be interested in purchasing.