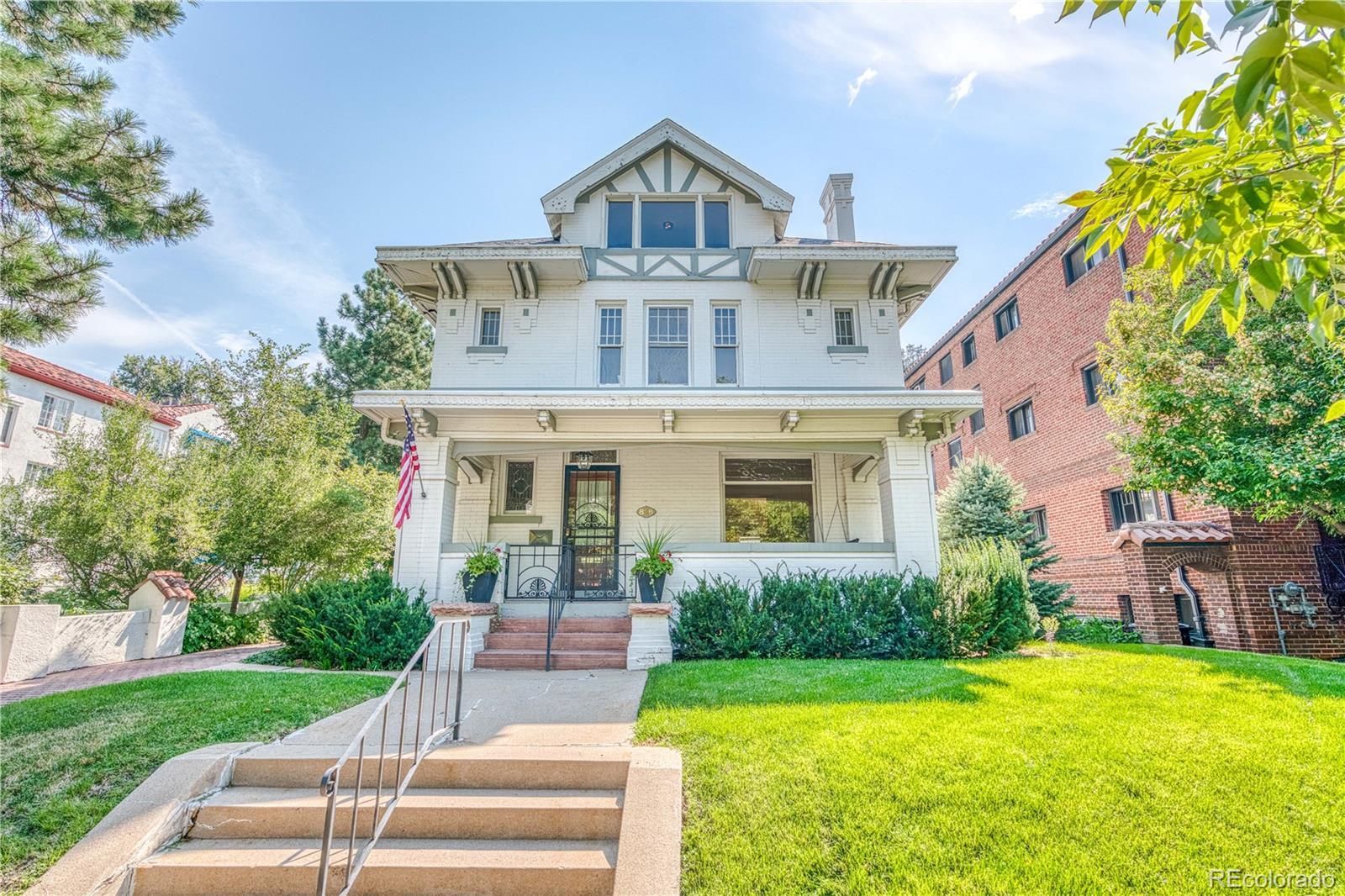828 n humboldt street
Denver, CO 80218
7 BEDS 5-Full BATHS
8900 AC LOTResidential - Single Family

Bedrooms 7
Total Baths 5
Full Baths 5
Acreage 8900
Status Off Market
MLS # 2404065
County Denver
More Info
Category Residential - Single Family
Status Off Market
Acreage 8900
MLS # 2404065
County Denver
A once-in-a-lifetime opportunity to own a single or multi-unit property that back up to Cheesman Park. Built in 1911, this beautiful Denver Square blends timeless character, historic details, a large 2 car garage and an enchanting secret garden. Zoned G-MU-3, and currently configured as multiple units, this home would also make an incredible conversion back to a single-family home with an unbeatable location. Victorian charm abounds with ornate woodwork, leaded/stained glass, intricate inlaid hardwood floors, crown moulded high ceilings and elegant fireplaces. The main floor consists of a traditional living room, sitting room, office, dining room and a bonus kitchen addition from the 90s. A primary bedroom with another sitting room, bath and large closet add to the functionality of this unit. Live in this unit while renting the others, or restore the property to its original single-family glory. The basement features original hardwoods, a fireplace, and a kitchen, with Airbnb / income property potential. The second floor features a charming 1 bedroom apartment with views of the park. On the third floor, a massive penthouse unit offers large bedroom, kitchen, bath and a bay window with southern exposure. The oversized garage provides storage, workshop space, or potential living expansion, plus 2 additional off-street parking spots. Step outside into the meticulously loved garden oasis, complete with a working fountain and lush perennials. A hidden, trellised gate opens directly onto Cheesman Park, offering rare, private access to one of Denver’s most iconic green spaces. Additional highlights include laundry in the basement and a brand-new boiler. The previous owner kept detailed records of the home, making it easy to track maintenance and upgrades. This large 8900 sqft lot has potential to even add ADUs (accessory dwelling units) or other new construction directly on the park. This parcel is not landmark/historic = the best of both worlds.
Location not available
Exterior Features
- Style Denver Square, Victorian
- Construction Single Family Residence
- Siding Brick, Concrete, Frame
- Exterior Garden, Lighting, Private Yard, Rain Gutters, Water Feature
- Roof Composition
- Garage No
- Garage Description Concrete, Brick Driveway, Exterior Access Door, Oversized
- Water Public
- Sewer Public Sewer
- Lot Description Borders Public Land, Greenbelt, Landscaped, Level, Near Public Transit, Open Space, Sprinklers In Front, Sprinklers In Rear, Subdividable
Interior Features
- Appliances Dishwasher, Disposal, Dryer, Gas Water Heater, Microwave, Oven, Range, Range Hood, Refrigerator, Washer
- Heating Electric, Hot Water, Natural Gas, Radiant
- Cooling Air Conditioning-Room
- Fireplaces 1
- Fireplaces Description Basement, Bedroom, Family Room, Gas, Living Room, Wood Burning
- Year Built 1911
Neighborhood & Schools
- Subdivision Cheesman Park
- Elementary School Dora Moore
- Middle School Morey
- High School East
Financial Information
- Parcel ID 5023-18-018
- Zoning G-MU-3


 All information is deemed reliable but not guaranteed accurate. Such Information being provided is for consumers' personal, non-commercial use and may not be used for any purpose other than to identify prospective properties consumers may be interested in purchasing.
All information is deemed reliable but not guaranteed accurate. Such Information being provided is for consumers' personal, non-commercial use and may not be used for any purpose other than to identify prospective properties consumers may be interested in purchasing.