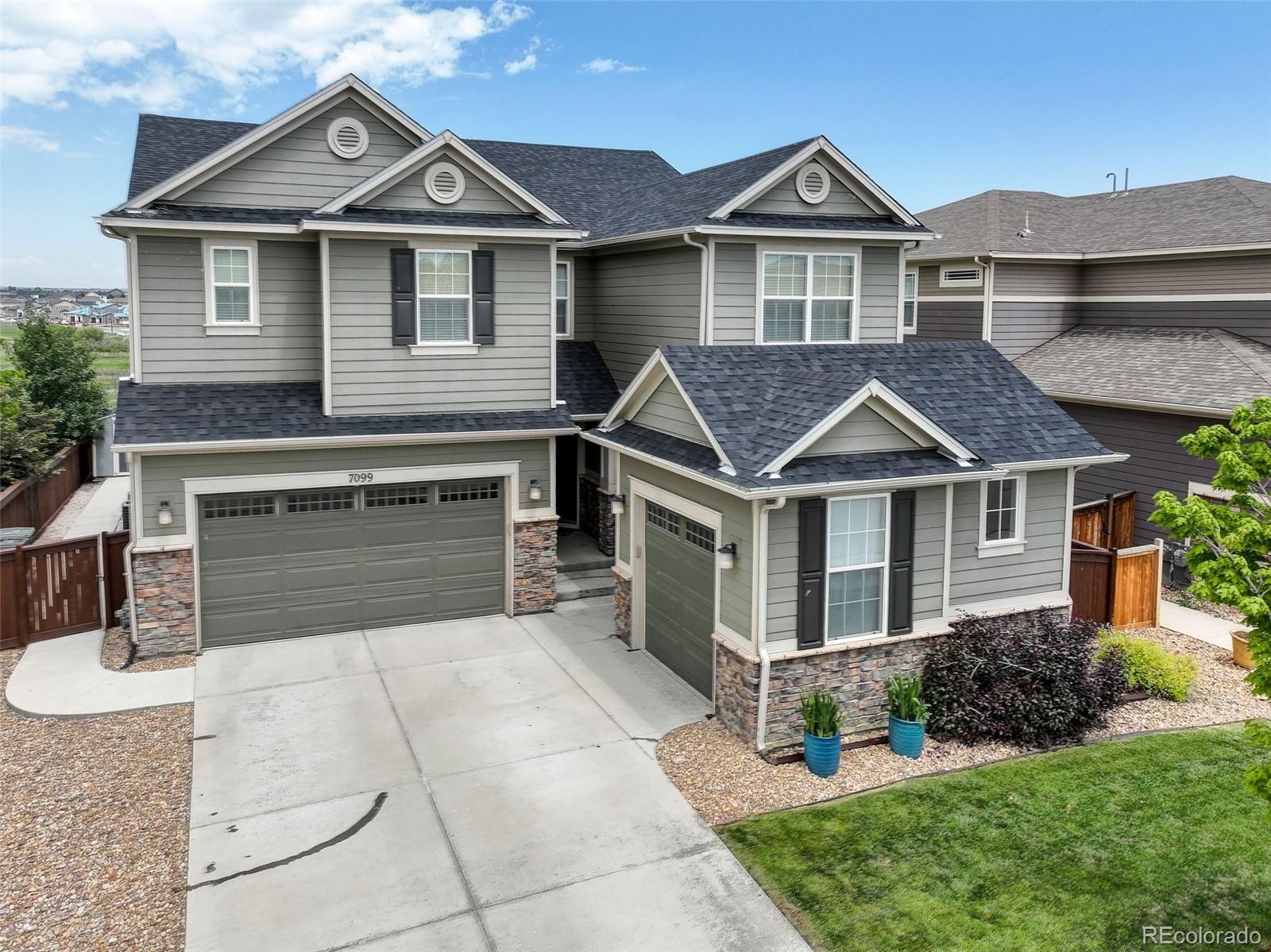7099 e 123rd place
Thornton, CO 80602
4 BEDS 4-Full 1-Half BATHS
6969 AC LOTResidential - Single Family

Bedrooms 4
Total Baths 5
Full Baths 4
Acreage 6969
Status Off Market
MLS # 2106328
County Adams
More Info
Category Residential - Single Family
Status Off Market
Acreage 6969
MLS # 2106328
County Adams
Welcome to this stunning 4-bedroom, 4.5 bathroom home in the desirable Aspen Reserve community, offering over 4,500 sq ft of beautifully designed living space.
From the moment you enter, you’ll be impressed by the thoughtful layout and high-end finishes throughout including the grand spiral staircase. The gourmet kitchen is a chef’s dream, featuring ample counter space, new premium appliances, a large kitchen island, and an incredible amount of cabinet space, not to mention a spacious walk-in pantry. The open concept means the kitchen flows seamlessly into the living and dining areas - perfect for entertaining!
Upstairs, a generous loft offers flexible space for a second living area, office, or playroom. The expansive primary suite includes a luxurious en-suite, 5-piece bathroom and an oversized walk-in closet. Whether you need a playroom for the kiddos, a movie night dream set up, or a space for out-of-town guests, the finished basement adds even more versatile living space. No matter where you find yourself in the home, you're sure to enjoy year-round comfort with dual-zone heating and A/C systems.
Outside, the backyard features a spacious patio perfect for summer barbecues and entertaining as well as a large shed for extra storage. Let's not forget about the three-car garage of which completes this exceptional property. This home truly has it all, space, function, and style! Come home to 7099 E 123rd Place and elevate your living experience.
Location not available
Exterior Features
- Style Traditional
- Construction Single Family Residence
- Siding Brick, Frame, Wood Siding
- Exterior Private Yard, Rain Gutters
- Roof Shingle
- Garage Yes
- Garage Description Concrete, Insulated Garage, Lighted
- Water Public
- Sewer Public Sewer
- Lot Description Sprinklers In Front, Sprinklers In Rear
Interior Features
- Appliances Convection Oven, Dishwasher, Disposal, Dryer, Gas Water Heater, Microwave, Oven, Range Hood, Refrigerator, Sump Pump, Washer
- Heating Forced Air
- Cooling Air Conditioning-Room
- Fireplaces 1
- Fireplaces Description Living Room
- Year Built 2017
Neighborhood & Schools
- Subdivision Aspen Reserve
- Elementary School Glacier Peak
- Middle School Shadow Ridge
- High School Horizon
Financial Information
- Parcel ID R0187093


 All information is deemed reliable but not guaranteed accurate. Such Information being provided is for consumers' personal, non-commercial use and may not be used for any purpose other than to identify prospective properties consumers may be interested in purchasing.
All information is deemed reliable but not guaranteed accurate. Such Information being provided is for consumers' personal, non-commercial use and may not be used for any purpose other than to identify prospective properties consumers may be interested in purchasing.