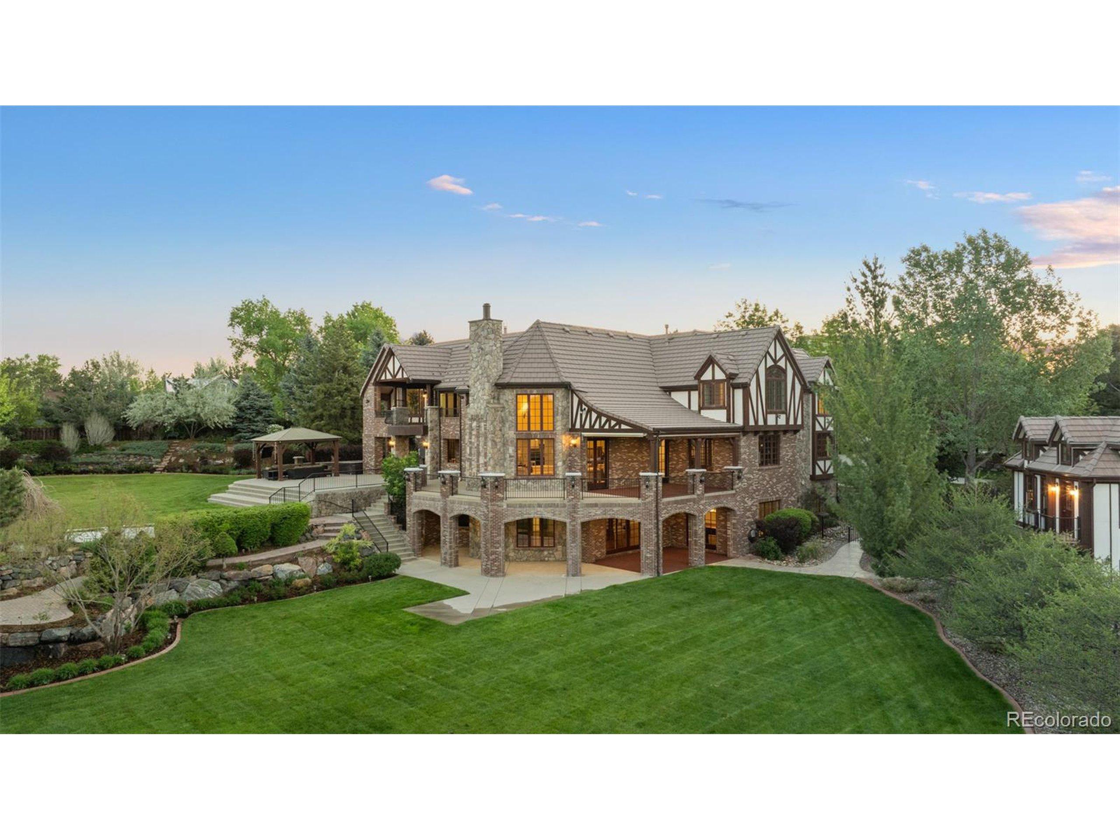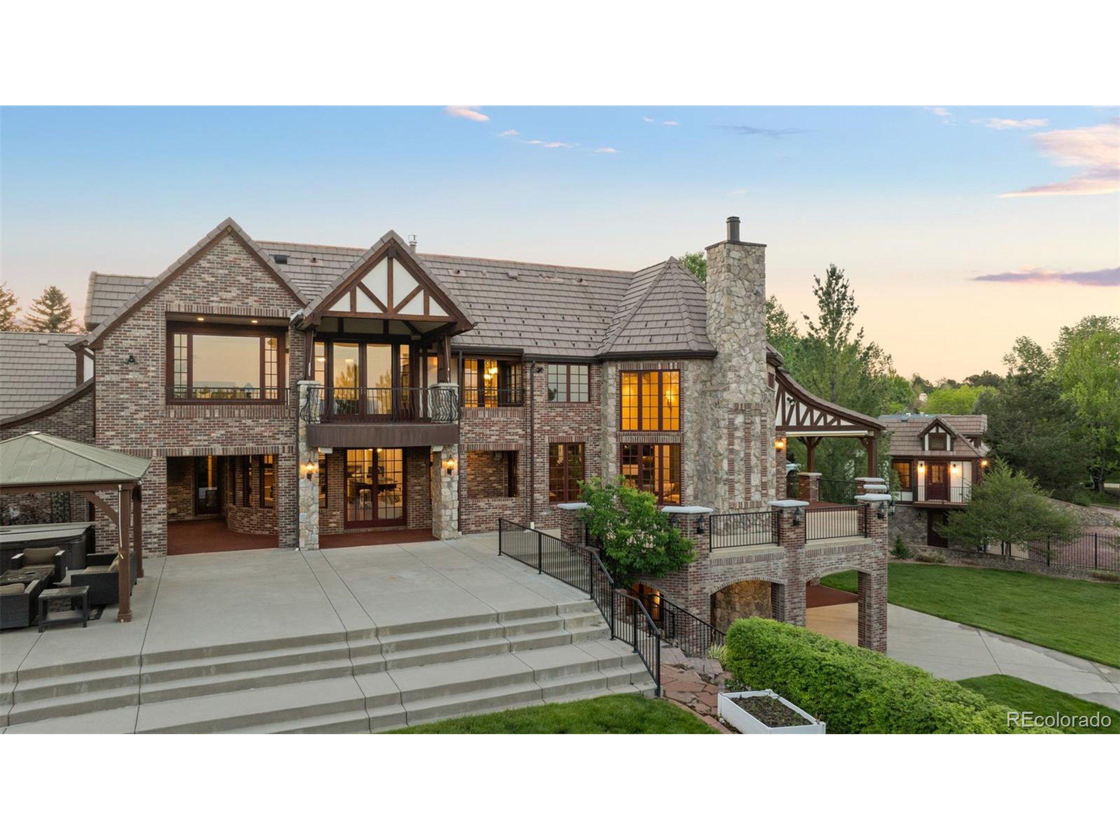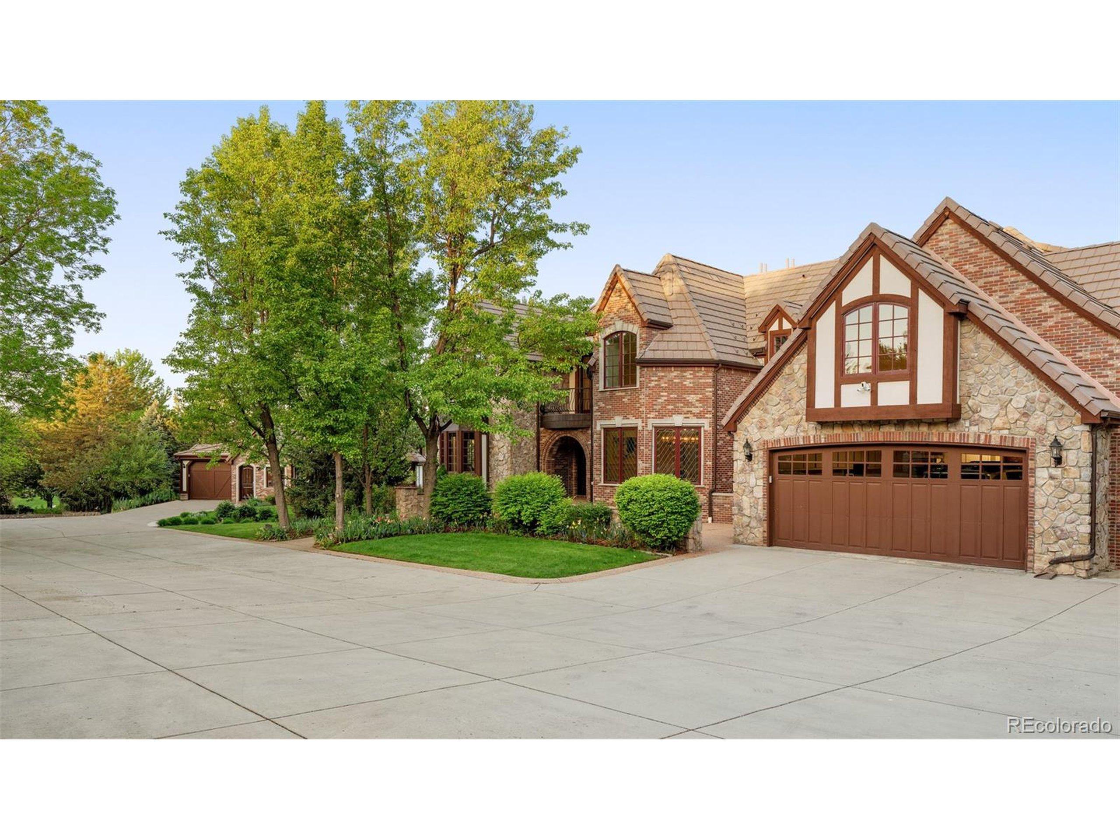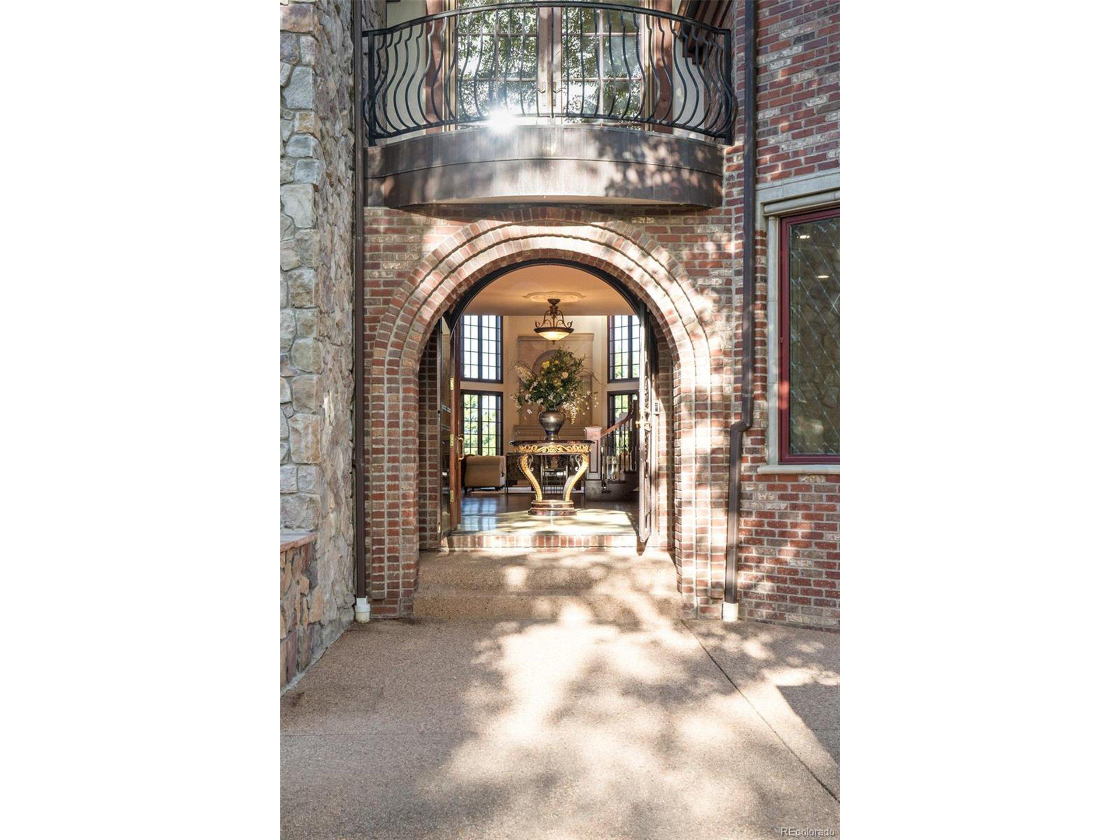Loading
6616 e prentice
Greenwood Village, CO 80111
$5,500,000
6 BEDS 3-Full 2-Half 3-¾ BATHS
11,290 SQFT2.4 AC LOTResidential - Single Family




Bedrooms 6
Total Baths 4
Full Baths 3
Square Feet 11290
Acreage 2.4
Status Active
MLS # 2405312
County Arapahoe
More Info
Category Residential - Single Family
Status Active
Square Feet 11290
Acreage 2.4
MLS # 2405312
County Arapahoe
Poised on an extraordinary 2.5-acre lot in one of Greenwood Village's most coveted enclaves, Greenwood Hills. This custom-built estate - complete with a private guest house and 7 garage spaces- offers unmatched privacy and breathtaking peak-to-peak views of the Front Range. The location is compelling as it sits on a non-through street near Running Fox Park, the High Line Canal trail and is within the Cherry Creek School District, feeding into Greenwood Elementary, just a 9-minute bike ride. Easy convenience also to various private schools including Kent Denver, Saint Mary's Academy, Aspen Academy and Colorado Academy. 200 mature trees and manicured perennial gardens surround the residence, a yard and setting thoughtfully crafted for both grand entertaining and peaceful everyday living. The flat, private grounds offer endless potential - with space for a pool, tennis court, or putting green. The guest residence is privately situated on the property and features a sunlit living room, full kitchen, flex space, private bedroom and bathroom, and multiple outdoor areas - offering exceptional flexibility for guests, multigenerational living, or a detached office. The location blends the tranquility of a rural setting with the convenience of city living with its proximity to I-25 and Belleview allowing for easy access to Cherry Creek, Downtown Denver, Denver's best dining and shopping. This setting is truly one-of-a-kind and cannot be replicated in this premier Colorado neighborhood.
Location not available
Exterior Features
- Construction Single Family
- Siding Brick/Brick Veneer, Stone
- Exterior Balcony, Hot Tub Included
- Roof Concrete
- Garage Yes
- Garage Description 7
- Water City Water
- Sewer City Sewer, Public Sewer
- Lot Description Gutters, Lawn Sprinkler System, Level
Interior Features
- Appliances Dishwasher, Refrigerator, Washer, Dryer, Disposal
- Heating Forced Air, Humidity Control
- Cooling Central Air, Ceiling Fan(s), Attic Fan
- Basement Full, Partially Finished, Walk-Out Access, Structural Floor
- Fireplaces Description 2+ Fireplaces, Living Room, Family/Recreation Room Fireplace, Primary Bedroom, Kitchen, Great Room, Basement
- Living Area 11,290 SQFT
- Year Built 2001
- Stories 3
Neighborhood & Schools
- Subdivision Greenwood Hills
- Elementary School Greenwood
- Middle School West
- High School Cherry Creek
Financial Information
Additional Services
Internet Service Providers
Listing Information
Listing Provided Courtesy of Milehimodern - (720) 635-5434
Copyright 2025, Information and Real Estate Services, LLC, Colorado. All information provided is deemed reliable but is not guaranteed and should be independently verified.
Listing data is current as of 08/03/2025.


 All information is deemed reliable but not guaranteed accurate. Such Information being provided is for consumers' personal, non-commercial use and may not be used for any purpose other than to identify prospective properties consumers may be interested in purchasing.
All information is deemed reliable but not guaranteed accurate. Such Information being provided is for consumers' personal, non-commercial use and may not be used for any purpose other than to identify prospective properties consumers may be interested in purchasing.