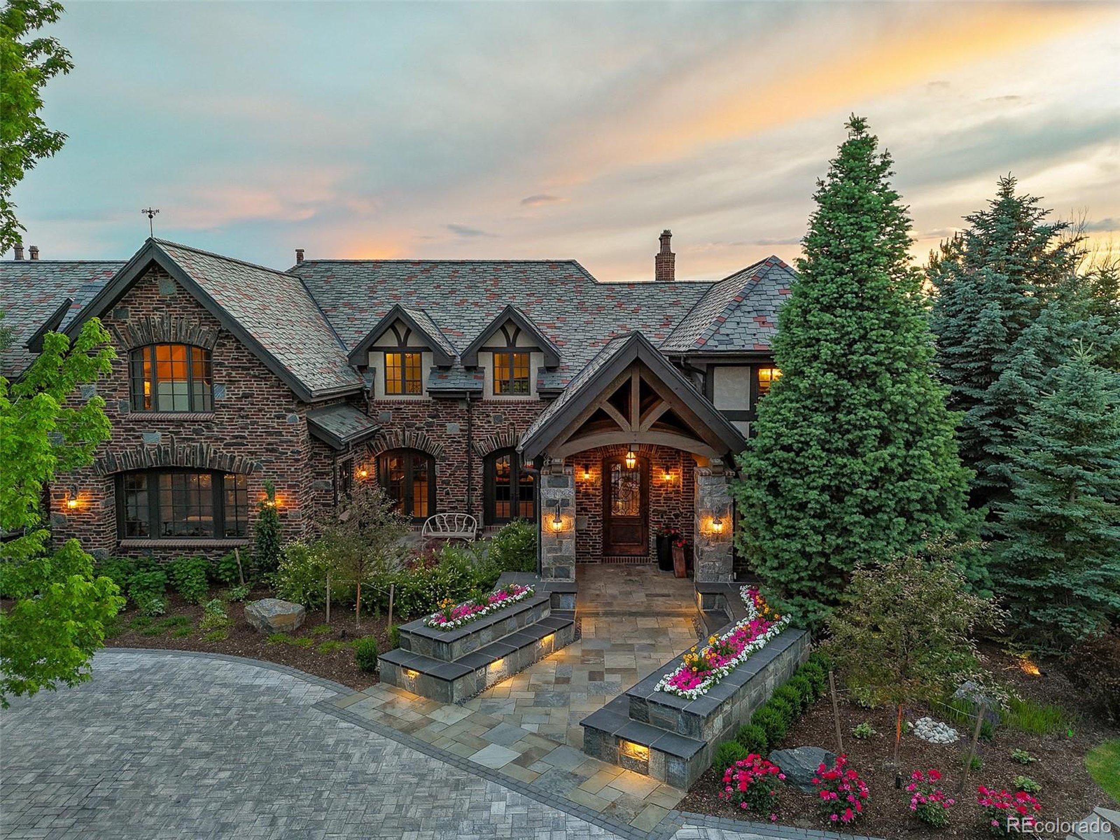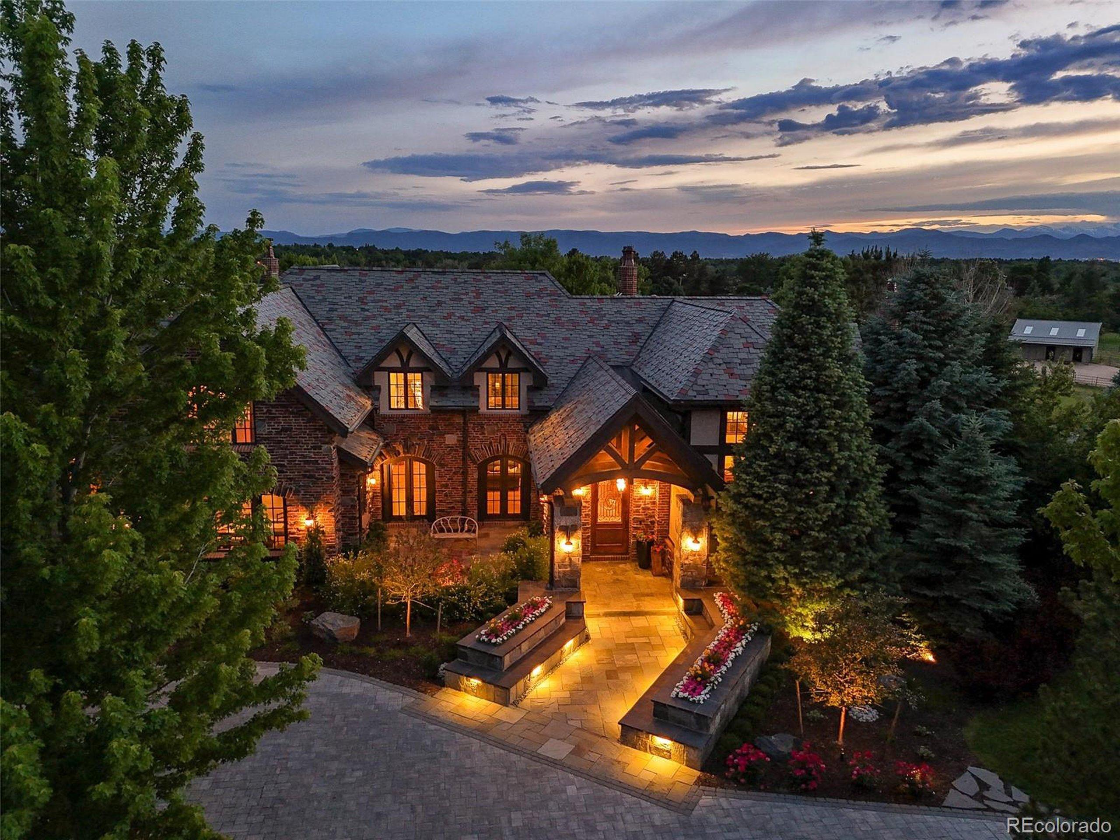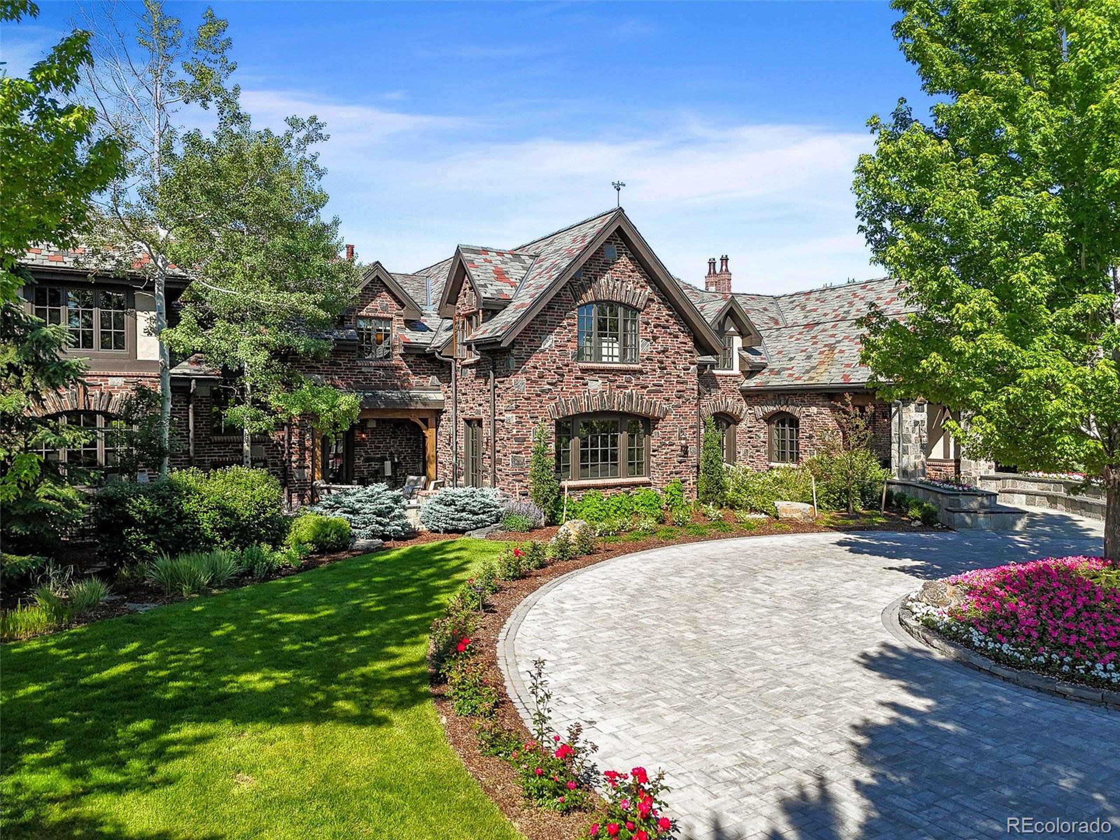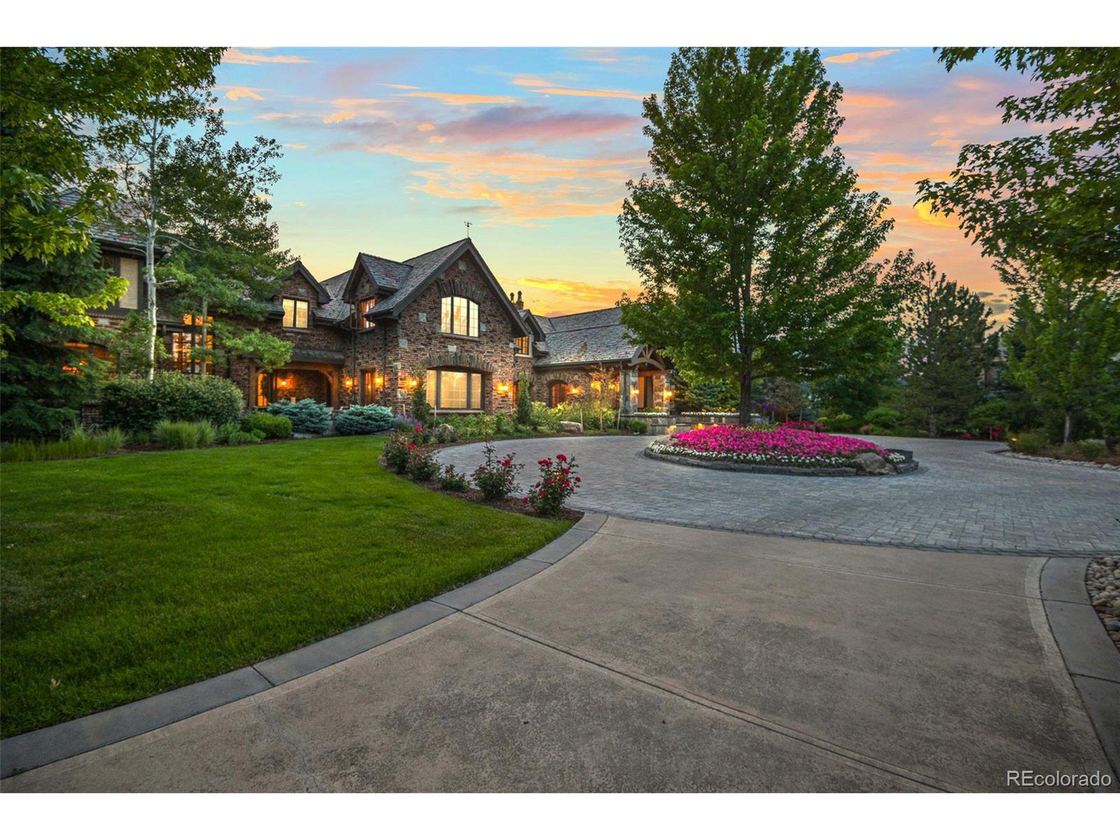Loading
4030 e forbes
Greenwood Village, CO 80121
$8,500,000
7 BEDS 2-Full 3-Half 5-¾ BATHS
18,002 SQFT2.09 AC LOTResidential - Single Family




Bedrooms 7
Total Baths 4
Full Baths 2
Square Feet 18002
Acreage 2.1
Status Active
MLS # 7618109
County Arapahoe
More Info
Category Residential - Single Family
Status Active
Square Feet 18002
Acreage 2.1
MLS # 7618109
County Arapahoe
Welcome to a residence defined by exceptional quality, timeless craftsmanship, and uncompromising attention to detail.
Framed by majestic mountain views and lush, manicured gardens, this home offers unmatched tranquility and luxury-an ideal retreat from everyday life.
The grand marble-floored foyer sets the tone for the elegance within. Rich limestone wainscoting and wood-beamed ceilings add architectural sophistication, blending classic beauty with modern comfort.
The gourmet kitchen is a chef's dream-both highly functional and ideal for entertaining. It opens to two distinct living areas, each with its own ambiance. Warm woodwork, custom built-ins, and striking fireplaces create a sense of refined comfort throughout.
Practical elements like two mudrooms and a dedicated laundry room complement the home's elegance with everyday ease.
Upstairs features five en suite bedrooms, a second laundry room, and a spacious playroom. The luxurious primary suite includes vaulted ceilings, a spa-like five-piece bath, dual walk-in closets, and a private sitting room.
The expansive lower level is perfect for entertaining and relaxation, offering two additional en suites, a wine room, exercise studio, wet bar, living area, abundant storage, a state-of-the-art theater, and a grand recreation and billiards space.
French doors open to a resort-style backyard, seamlessly connecting indoor and outdoor living. Enjoy Colorado's breathtaking evenings by the pool, fire pit, or outdoor kitchen-perfect for quiet moments or lively gatherings.
Located in the prestigious Littleton 6 School District, with proximity to top schools including Lois Lenski Elementary and Kent Denver, this home also provides access to trails, tennis courts, a pool, and a community clubhouse. Just minutes from the High Line Canal Trail, this property combines suburban serenity with urban convenience.
https://cineflyfilms.com/Forbes/
Location not available
Exterior Features
- Construction Single Family
- Siding Brick/Brick Veneer, Stone, Stucco
- Exterior Gas Grill, Balcony, Hot Tub Included, Tennis Court(s)
- Roof Slate
- Garage Yes
- Garage Description 4
- Water City Water
- Sewer City Sewer, Public Sewer
- Lot Description Gutters, Lawn Sprinkler System, Cul-De-Sac, Level
Interior Features
- Appliances Self Cleaning Oven, Double Oven, Dishwasher, Refrigerator, Bar Fridge, Washer, Dryer, Microwave, Freezer, Disposal
- Heating Forced Air, Radiant
- Cooling Central Air, Ceiling Fan(s)
- Basement Full, Partially Finished, Crawl Space, Walk-Out Access, Daylight, Built-In Radon, Radon Test Available
- Fireplaces Description 2+ Fireplaces, Gas, Living Room, Family/Recreation Room Fireplace, Primary Bedroom, Great Room, Basement
- Living Area 18,002 SQFT
- Year Built 2007
- Stories 2
Neighborhood & Schools
- Subdivision The Preserve at Greenwood Village
- Elementary School Lois Lenski
- Middle School Newton
- High School Littleton
Financial Information
- Zoning SFR
Additional Services
Internet Service Providers
Listing Information
Listing Provided Courtesy of Guide Real Estate - (303) 885-7468
Copyright 2025, Information and Real Estate Services, LLC, Colorado. All information provided is deemed reliable but is not guaranteed and should be independently verified.
Listing data is current as of 08/02/2025.


 All information is deemed reliable but not guaranteed accurate. Such Information being provided is for consumers' personal, non-commercial use and may not be used for any purpose other than to identify prospective properties consumers may be interested in purchasing.
All information is deemed reliable but not guaranteed accurate. Such Information being provided is for consumers' personal, non-commercial use and may not be used for any purpose other than to identify prospective properties consumers may be interested in purchasing.