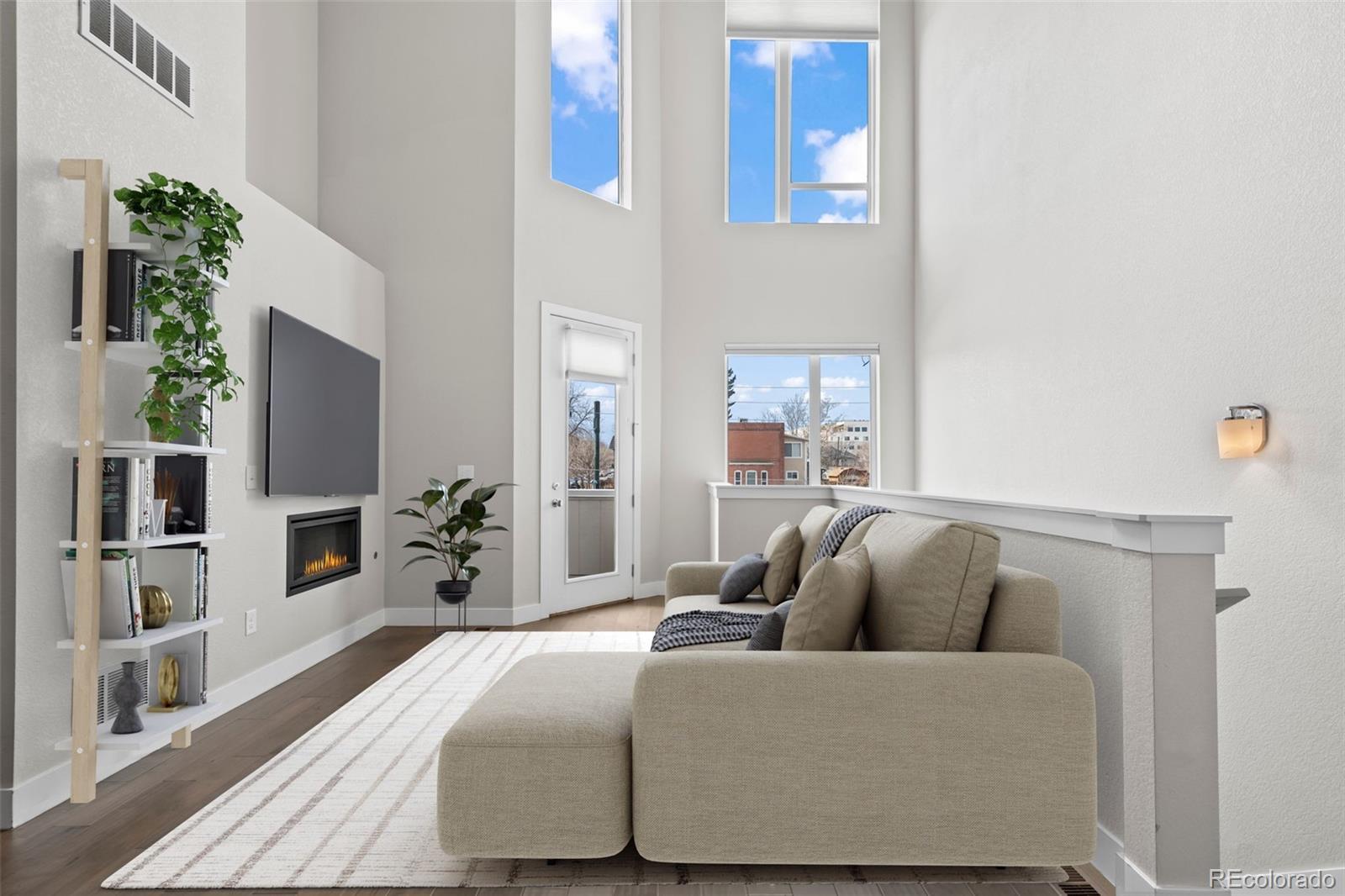2741 w 28th avenue
Denver, CO 80211
3 BEDS 1-Full 2-Half BATHS
870 AC LOTResidential - Single Family

Bedrooms 3
Total Baths 4
Full Baths 1
Acreage 870
Status Off Market
MLS # 4514147
County Denver
More Info
Category Residential - Single Family
Status Off Market
Acreage 870
MLS # 4514147
County Denver
Welcome to your modern dream home in the highly desirable Highlands neighborhood of Denver! This sleek, newer row home blends contemporary design with thoughtful features that make it perfect for everyday urban living. The spacious open kitchen boasts a large island, elegant quartz countertops, and KitchenAid appliances. Whether you're hosting dinner parties or enjoying a quiet meal, the kitchen flows seamlessly into the family room, where soaring cathedral ceilings and an abundance of natural light, create a bright and airy space complemented by a cozy fireplace. Need more room to relax? The versatile loft area is ideal for an office, playroom, or a quiet reading nook—endless possibilities to suit your lifestyle. The large primary bedroom is a true retreat, complete with a private en-suite bathroom and a walk-in closet outfitted with a custom-designed organizer (including soft close pull-down rods). Take your relaxation to the next level with the rooftop deck, where you can enjoy panoramic city and mountain views while unwinding in the hot tub or entertaining guests in the stylish seating area. Additional highlights include an attached 2-car garage with ceiling rack storage, $8,000 in remote-controlled blinds, and dual-zone heating/cooling for optimal comfort year-round. Located just a short walk to shopping, dining, and entertainment, this home offers the ultimate in convenience and style. Don't miss your chance to make this exceptional home yours!
Location not available
Exterior Features
- Style Urban Contemporary
- Construction Single Family Residence
- Siding Stucco, Wood Siding
- Exterior Balcony
- Roof Membrane
- Garage No
- Garage Description Concrete, Dry Walled
- Water Public
- Sewer Public Sewer
Interior Features
- Appliances Dishwasher, Disposal, Microwave, Oven, Range, Refrigerator
- Heating Forced Air
- Cooling Central Air
- Basement Concrete Perimeter
- Fireplaces 1
- Fireplaces Description Family Room
- Year Built 2015
Neighborhood & Schools
- Subdivision Highlands
- Elementary School Brown
- Middle School Denver Montessori
- High School North
Financial Information
- Parcel ID 2294-18-066
- Zoning C-MX-5


 All information is deemed reliable but not guaranteed accurate. Such Information being provided is for consumers' personal, non-commercial use and may not be used for any purpose other than to identify prospective properties consumers may be interested in purchasing.
All information is deemed reliable but not guaranteed accurate. Such Information being provided is for consumers' personal, non-commercial use and may not be used for any purpose other than to identify prospective properties consumers may be interested in purchasing.