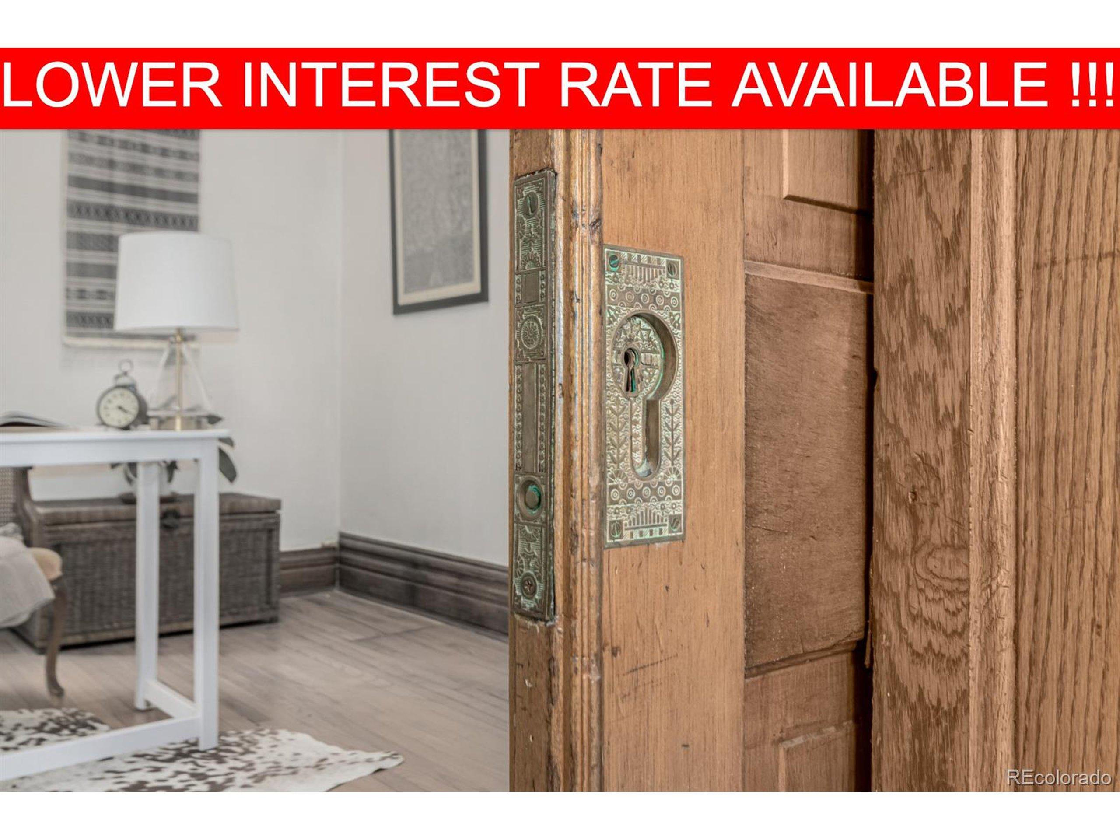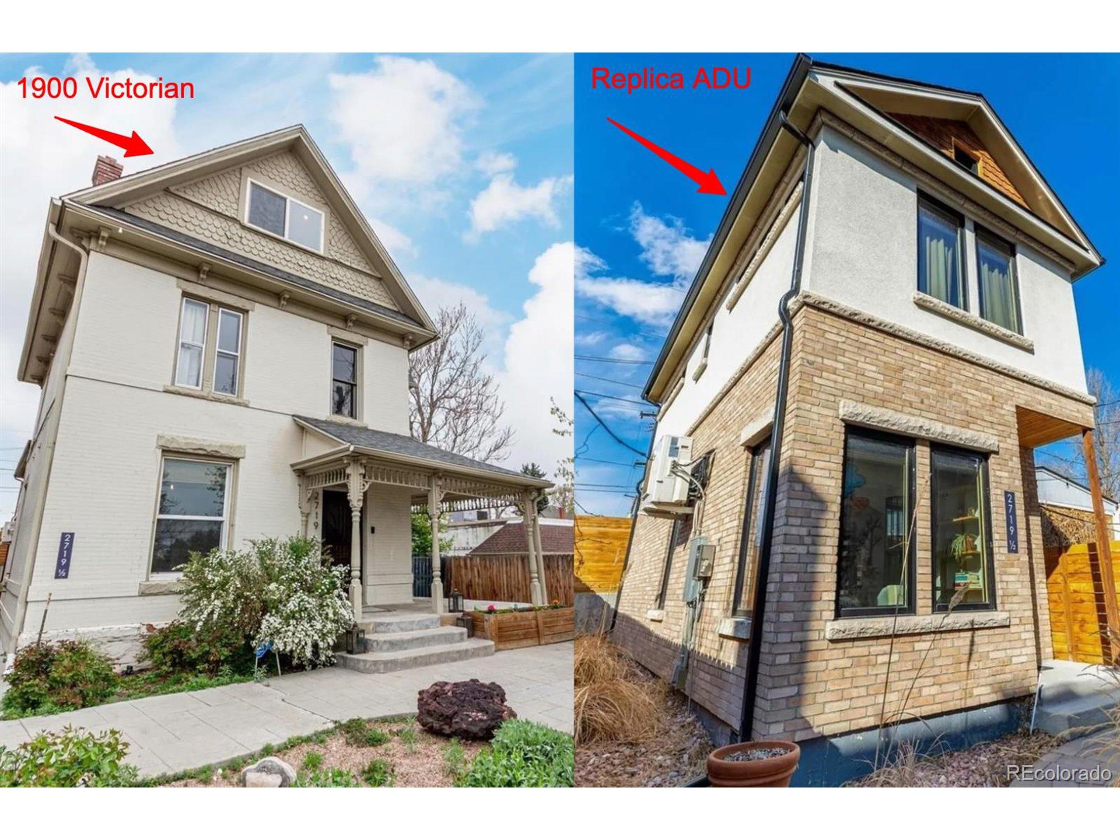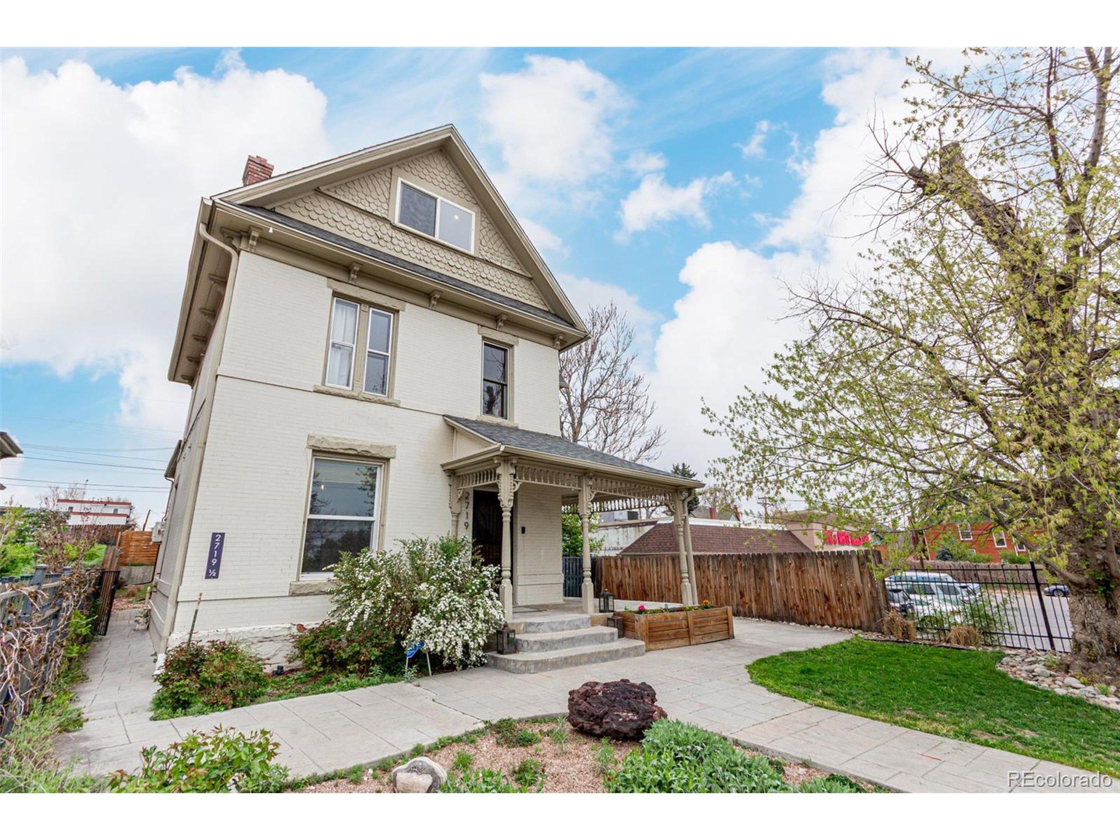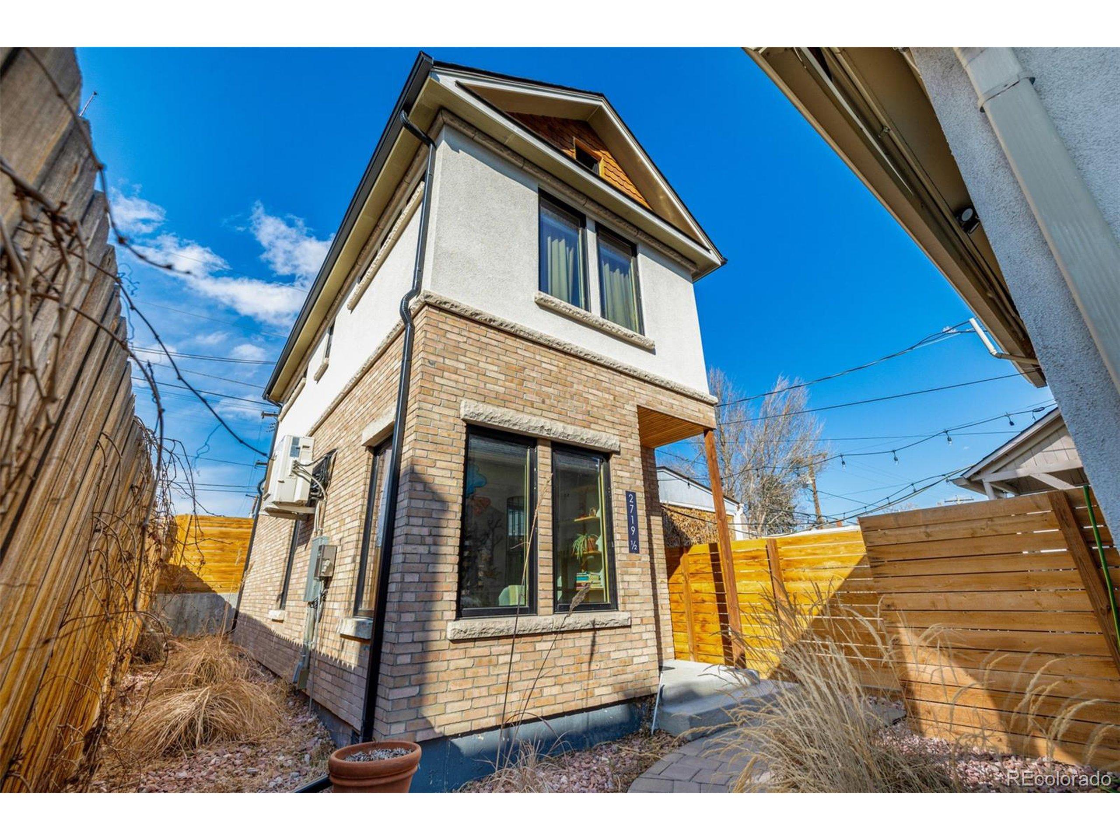Loading
Price Changed
2719 w 32nd
Denver, CO 80211
$1,295,500
4 BEDS 1-Full 1-¾ BATHS
2,203 SQFT0.11 AC LOTResidential - Single Family
Price Changed




Bedrooms 4
Total Baths 1
Full Baths 1
Square Feet 2203
Acreage 0.12
Status Active
MLS # 6889650
County Denver
More Info
Category Residential - Single Family
Status Active
Square Feet 2203
Acreage 0.12
MLS # 6889650
County Denver
LOWER INTEREST RATE SELLER CREDIT AVAILABLE! Potter Highlands Stunning Victorian main home PLUS a Standalone 2/2 780 sf back house, which is a 2020 replica build of the main house! This property is more than just a home-it's an asset. Live in the main house while the back house generates passive income, use the back house for family and friends, or rent both units for a high-performing portfolio addition.
Historic charm meets modern replica. Income potential with this stunning 4-bed, 3-bath front home PLUS a fully detached 2-bed, 2-bath back house. The front unit rents for over $ 50,000 per year (LTR), while the back unit earns $50,000+/year (STR). The upper level of the main house could easily be converted into two additional bedrooms and is currently used as a flexi space and guest suite. Owned Solar panels reduce utility bills to near zero. Inside the main home, you'll find original hardwood floors, pocket doors, built-ins, and exquisite woodwork throughout. The primary suite features a spa-like 5-piece bath. A massive, finished top floor with its own 3/4 bath offers flexible use or the potential for extra bedrooms. The back house is a 780 sq ft replica of the main house with its own entrance and address (2179 1/2 W 32nd Ave - See video and pics), consistently booked with proven YOY rental income. Located on a tree-lined street steps from local favorites like Spuntino, Linger, Little Man Ice Cream, and more. Own a piece of Denver's history while enjoying serious passive income. This is not your average home or opportunity.
Location not available
Exterior Features
- Style Victorian
- Construction Single Family
- Siding Wood/Frame, Brick/Brick Veneer, Wood Siding, Concrete
- Exterior Gas Grill
- Roof Fiberglass
- Garage Yes
- Garage Description 2
- Water City Water
- Sewer City Sewer, Public Sewer
- Lot Description Gutters, Lawn Sprinkler System, Historic District
Interior Features
- Appliances Dishwasher, Refrigerator, Washer, Dryer, Microwave, Freezer, Disposal
- Heating Forced Air
- Cooling Central Air, Wall/Window Unit(s), Ceiling Fan(s)
- Basement Partial, Unfinished
- Fireplaces Description Electric, Single Fireplace
- Living Area 2,203 SQFT
- Year Built 1900
- Stories 3
Neighborhood & Schools
- Subdivision Potter Highlands
- Elementary School Edison
- Middle School Strive Sunnyside
- High School North
Financial Information
- Zoning G-MU-3
Additional Services
Internet Service Providers
Listing Information
Listing Provided Courtesy of Compass - Denver - (303) 800-5623
Copyright 2025, Information and Real Estate Services, LLC, Colorado. All information provided is deemed reliable but is not guaranteed and should be independently verified.
Listing data is current as of 08/03/2025.


 All information is deemed reliable but not guaranteed accurate. Such Information being provided is for consumers' personal, non-commercial use and may not be used for any purpose other than to identify prospective properties consumers may be interested in purchasing.
All information is deemed reliable but not guaranteed accurate. Such Information being provided is for consumers' personal, non-commercial use and may not be used for any purpose other than to identify prospective properties consumers may be interested in purchasing.