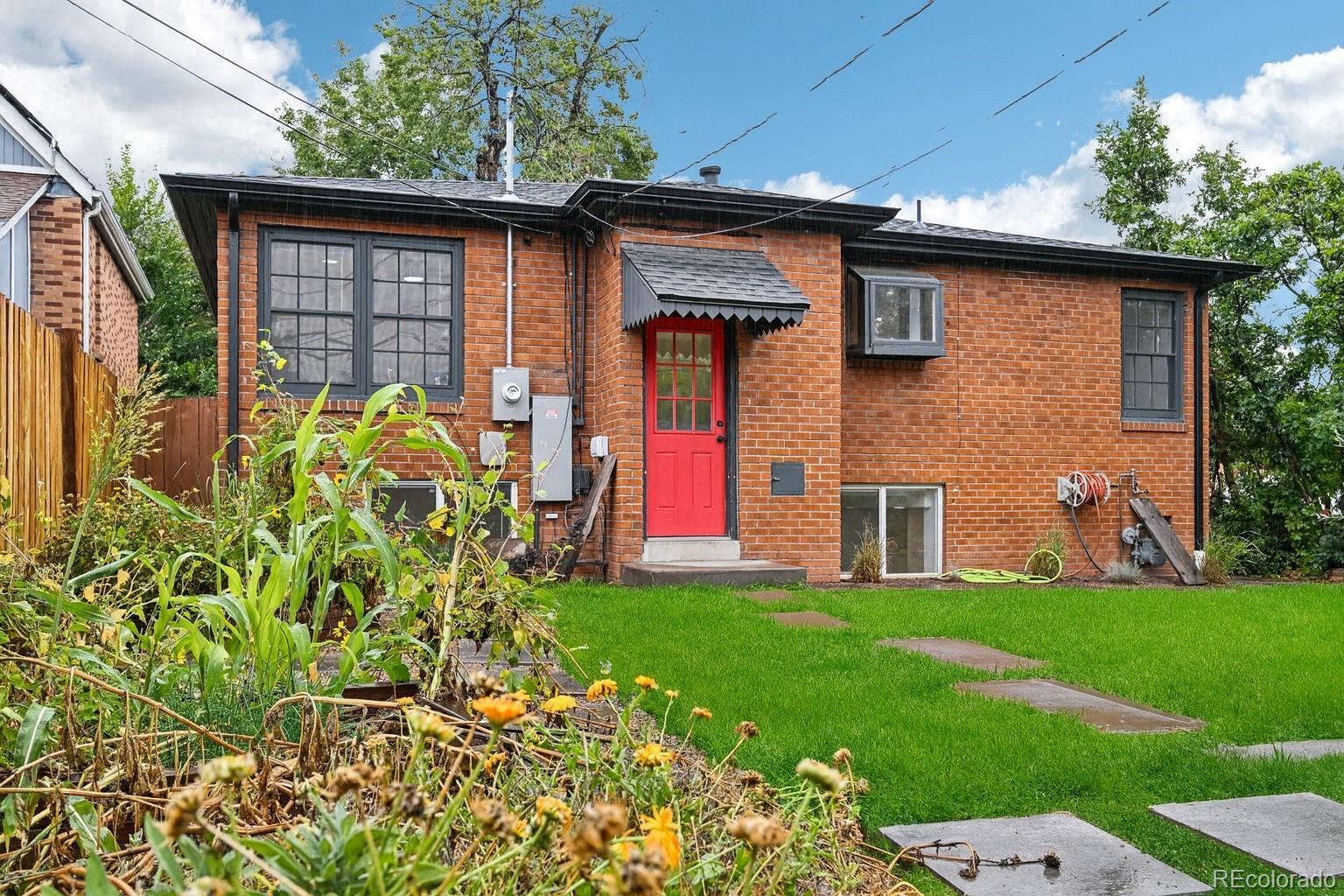2195 s downing street
Denver, CO 80210
4 BEDS 2-Full BATHS
6250 AC LOTResidential - Single Family

Bedrooms 4
Total Baths 2
Full Baths 2
Acreage 6250
Status Off Market
MLS # 9766913
County Denver
More Info
Category Residential - Single Family
Status Off Market
Acreage 6250
MLS # 9766913
County Denver
Welcome to 2195 S Downing St, a beautiful home in the heart of Denver’s sought-after Rosedale neighborhood. This residence offers timeless charm, impressive versatility, and a prime location, making it an exceptional opportunity. Thoughtfully designed, the home features four bedrooms, two kitchens, and two spacious living areas, providing ample space and flexibility to suit a variety of needs.
Step inside to a light-filled, open floor plan where natural sunlight and a seamless flow create a warm, inviting atmosphere. Refinished hardwood floors add classic elegance and durability to the main level, complementing the home’s character. The kitchen features upgraded cabinets, stainless steel appliances, and stone countertops. The lower level features a private walk-out entrance, a full kitchen, and a full bathroom, making it ideal for hosting guests, creating a dedicated home office, or generating additional rental income.
The main level includes two bedrooms and a full bathroom, while the lower level offers two more bedrooms and another full bathroom, for a total of four bedrooms and two full baths. Outside, the detached two-car garage provides secure off-street parking and extra storage for vehicles, equipment, or hobbies. The beautifully landscaped yard, with its lush lawn and vibrant flowering plants, creates the perfect setting for relaxation or entertaining.
Located near the University of Denver, this home offers the best of both worlds — neighborhood charm and urban convenience. Enjoy easy access to parks, restaurants, shops, and some of Denver’s top amenities, all within a walkable and vibrant community.
Move-in ready, 2195 S Downing St is a rare find combining space, flexibility, and location. Schedule a showing today — this home won’t last long!
Location not available
Exterior Features
- Construction Single Family Residence
- Siding Brick
- Roof Composition
- Garage No
- Sewer Public Sewer
- Lot Description Level
Interior Features
- Appliances Dishwasher, Oven, Refrigerator
- Heating Forced Air
- Cooling Central Air
- Fireplaces 1
- Fireplaces Description Family Room
- Year Built 1940
Neighborhood & Schools
- Subdivision Rosedale
- Elementary School Asbury
- Middle School Grant
- High School South
Financial Information
- Parcel ID 5263-07-014
- Zoning E-SU-D


 All information is deemed reliable but not guaranteed accurate. Such Information being provided is for consumers' personal, non-commercial use and may not be used for any purpose other than to identify prospective properties consumers may be interested in purchasing.
All information is deemed reliable but not guaranteed accurate. Such Information being provided is for consumers' personal, non-commercial use and may not be used for any purpose other than to identify prospective properties consumers may be interested in purchasing.