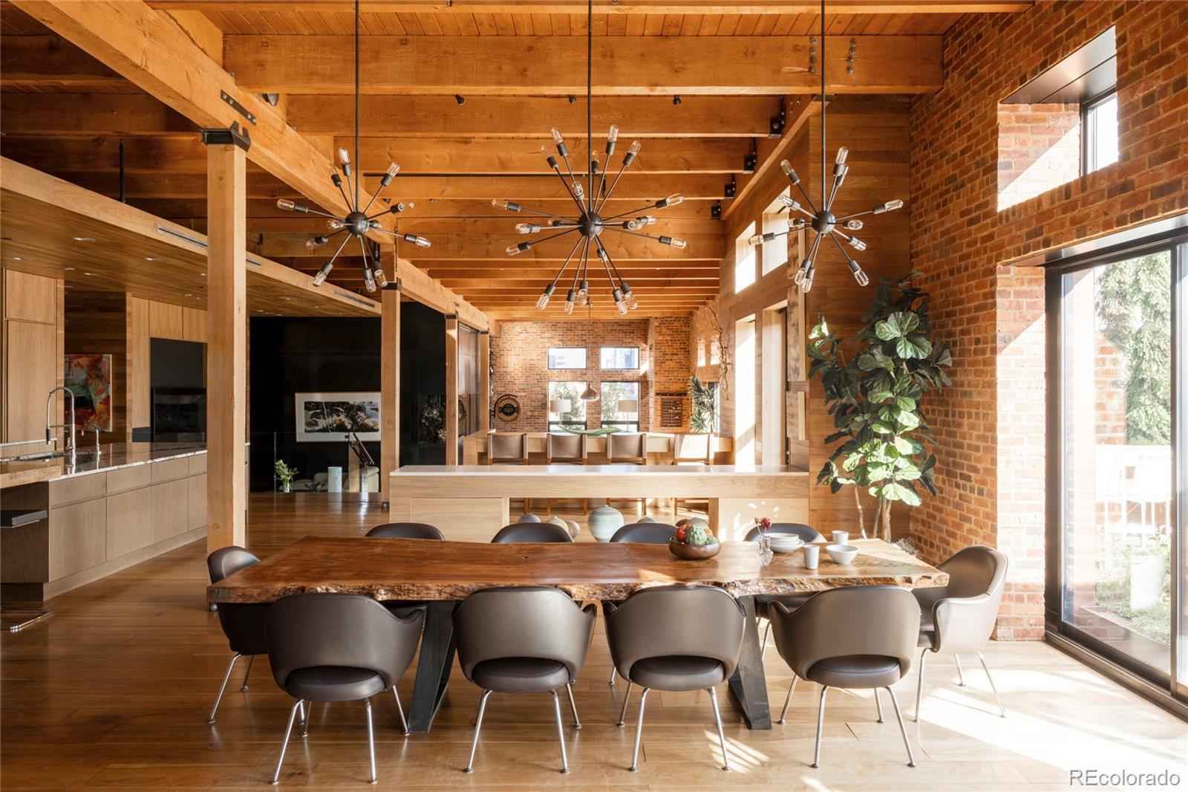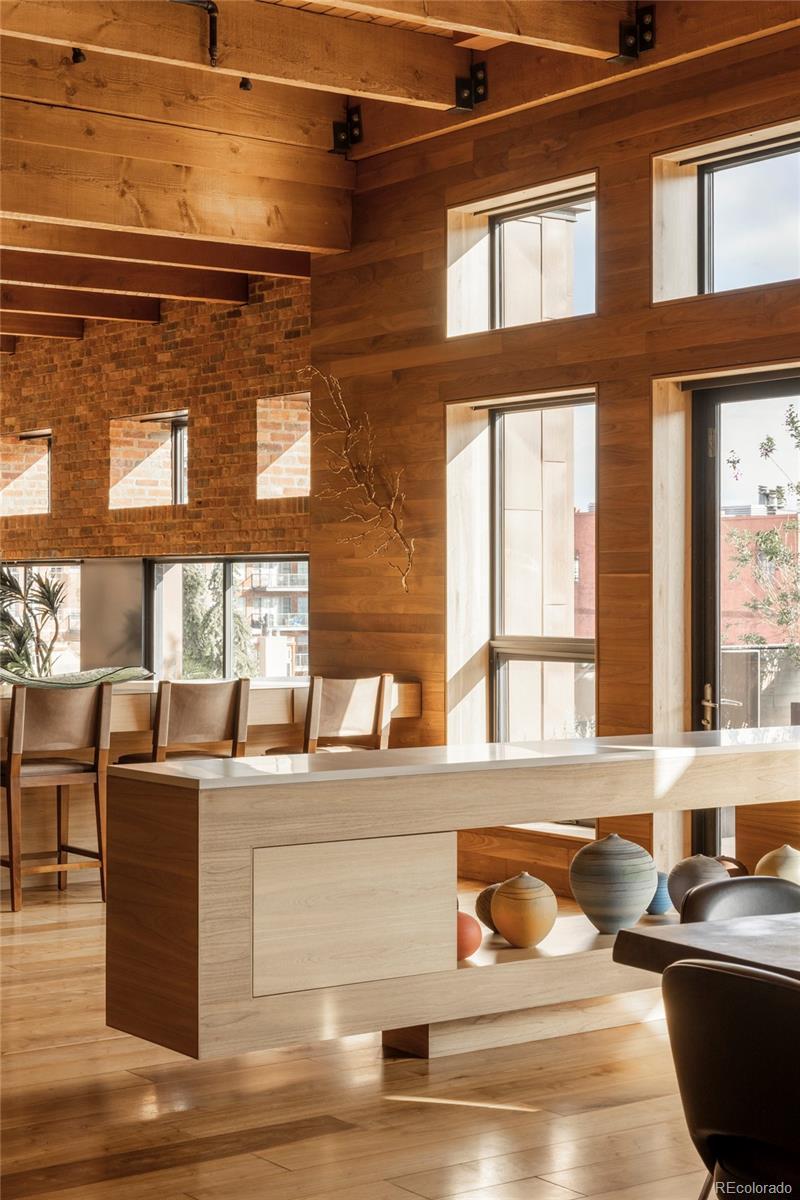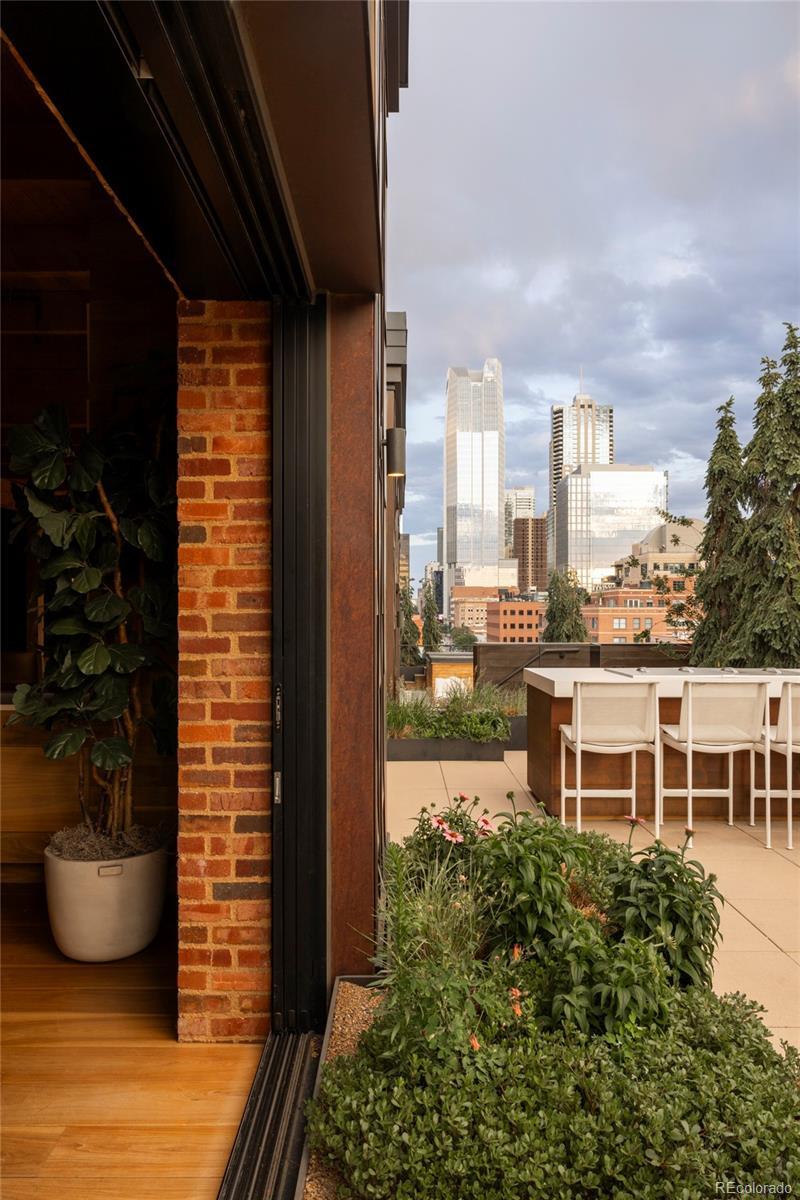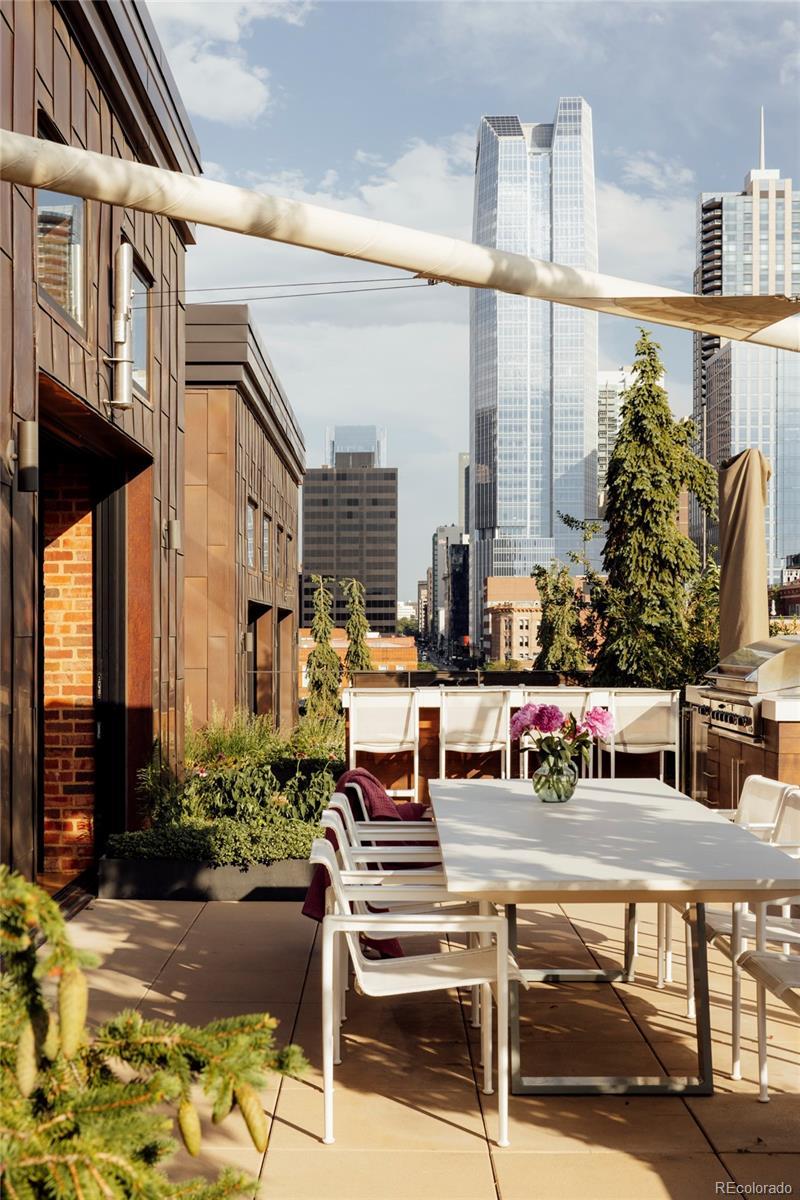Loading
1500 wynkoop street
Denver, CO 80202
$8,950,000
3 BEDS 5 BATHS
6,726 SQFTResidential - Condominium




Bedrooms 3
Total Baths 5
Full Baths 3
Square Feet 6726
Status Pending
MLS # 2559197
County Denver
More Info
Category Residential - Condominium
Status Pending
Square Feet 6726
MLS # 2559197
County Denver
There’s a distinct feeling that comes with a true loft-style home—authentic, sophisticated, urban, and refined. It’s not a condo; it’s something far more special. It’s a home perched atop a historic building in the coolest part of the city. You’ve likely seen this in places like this in Chicago, New York, or Boston—where living in the city is part of your identity. In Denver, this type of property is truly one-of-a-kind. The Penthouse at the Saddlery Building is unlike anything else in town. Dating back to 1900, the Saddlery Building is rooted in Denver’s industrial past, when LoDo was a hub of economic growth. Today, this incredible home crowns the building as its only residential unit. Originally designed as two separate penthouses, the current owners purchased both and worked with Boss Architects to craft one remarkable home. Spanning over 6,700 square feet, the penthouse offers unmatched privacy and sophistication. Designed for both family living and entertaining, the space is described by its architects as “an oasis”—a feeling that becomes instantly clear upon entry. Expansive open areas, soaring ceilings, and abundant natural light are complemented by thick brick walls and heavy wood timbers, providing historic character and surprising tranquility. Distinct living, dining, and entertaining spaces support both intimate gatherings and larger events. Private quarters include three ensuite bedrooms, an art gallery, wine room, office, and a craft room that can double as a fourth bedroom. There’s even a “garage” designed for creative pursuits. The penthouse exterior is wrapped in copper, adding a timeless feel. Outside, the 2,500 sq ft rooftop terrace seamlessly connects indoor and outdoor living with disappearing glass walls, lush landscaping, water features, fire pits, and a full outdoor kitchen—delivering luxury, comfort, and ultimate privacy. This is a must-see property. There is only one of these in Denver and if you miss it, it will be gone.
Location not available
Exterior Features
- Style Urban Contemporary
- Construction Condominium
- Siding Brick, Concrete
- Exterior Balcony, Elevator, Fire Pit, Garden, Gas Grill, Lighting, Spa/Hot Tub, Water Feature
- Roof Unknown
- Garage No
- Garage Description Exterior Access Door, Underground
- Water Public
- Sewer Public Sewer
Interior Features
- Appliances Bar Fridge, Dishwasher, Disposal, Double Oven, Dryer, Gas Water Heater, Microwave, Oven, Range, Range Hood, Refrigerator, Washer, Wine Cooler
- Heating Forced Air, Radiant Floor
- Cooling Central Air
- Basement Structural
- Fireplaces 1
- Fireplaces Description Family Room
- Living Area 6,726 SQFT
- Year Built 1900
Neighborhood & Schools
- Subdivision Downtown
- Elementary School Greenlee
- Middle School Grant
- High School West
Financial Information
- Parcel ID R1- 0233113064064 & R2- 0233113065065
- Zoning D-LD
Additional Services
Internet Service Providers
Listing Information
Listing Provided Courtesy of Fantastic Frank Colorado - stan@fantasticfrank.co
 | Listings provided courtesy of the RE Colorado MLS as distributed by MLS GRID. Information is deemed reliable but is not guaranteed by MLS GRID, and that the use of the MLS GRID Data may be subject to an end user license agreement prescribed by the Member Participant's applicable MLS if any and as amended from time to time. MLS GRID may, at its discretion, require use of other disclaimers as necessary to protect Member Participant, and/or their MLS from liability. Based on information submitted to the MLS GRID as of 12/16/2025 04:26:27 UTC. All data is obtained from various sources and may not have been verified by broker or MLS GRID. Supplied Open House Information is subject to change without notice. All information should be independently reviewed and verified for accuracy. Properties may or may not be listed by the office/agent presenting the information. The Digital Millennium Copyright Act of 1998, 17 U.S.C. § 512 (the "DMCA") provides recourse for copyright owners who believe that material appearing on the Internet infringes their rights under U.S. copyright law. If you believe in good faith that any content or material made available in connection with our website or services infringes your copyright, you (or your agent) may send us a notice requesting that the content or material be removed, or access to it blocked. Notices must be sent in writing by email to DMCAnotice@MLSGrid.com. The DMCA requires that your notice of alleged copyright infringement include the following information: (1) description of the copyrighted work that is the subject of claimed infringement; (2) description of the alleged infringing content and information sufficient to permit us to locate the content; (3) contact information for you, including your address, telephone number and email address; (4) a statement by you that you have a good faith belief that the content in the manner complained of is not authorized by the copyright owner, or its agent, or by the operation of any law; (5) a statement by you, signed under penalty of perjury, that the information in the notification is accurate and that you have the authority to enforce the copyrights that are claimed to be infringed; and (6) a physical or electronic signature of the copyright owner or a person authorized to act on the copyright owner's behalf. Failure to include all of the above information may result in the delay of the processing of your complaint. © 2025 RE Colorado MLS, Inc. |
Listing data is current as of 12/16/2025.


 All information is deemed reliable but not guaranteed accurate. Such Information being provided is for consumers' personal, non-commercial use and may not be used for any purpose other than to identify prospective properties consumers may be interested in purchasing.
All information is deemed reliable but not guaranteed accurate. Such Information being provided is for consumers' personal, non-commercial use and may not be used for any purpose other than to identify prospective properties consumers may be interested in purchasing.