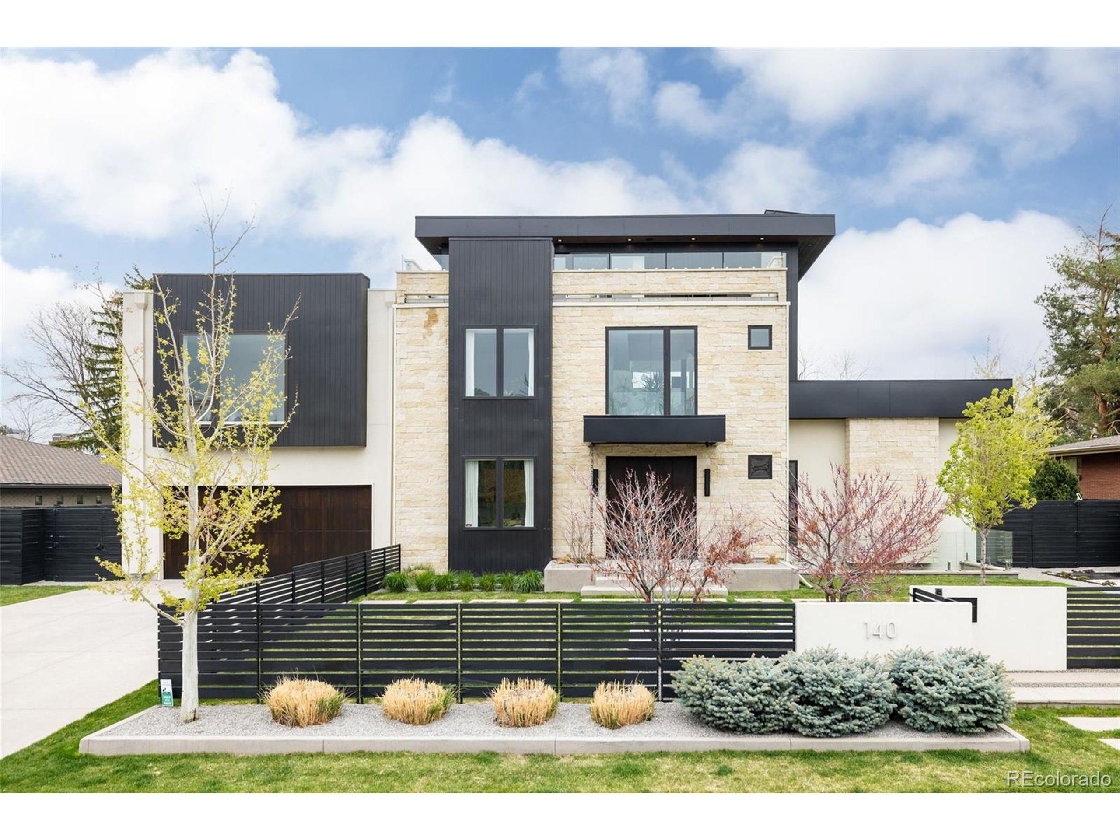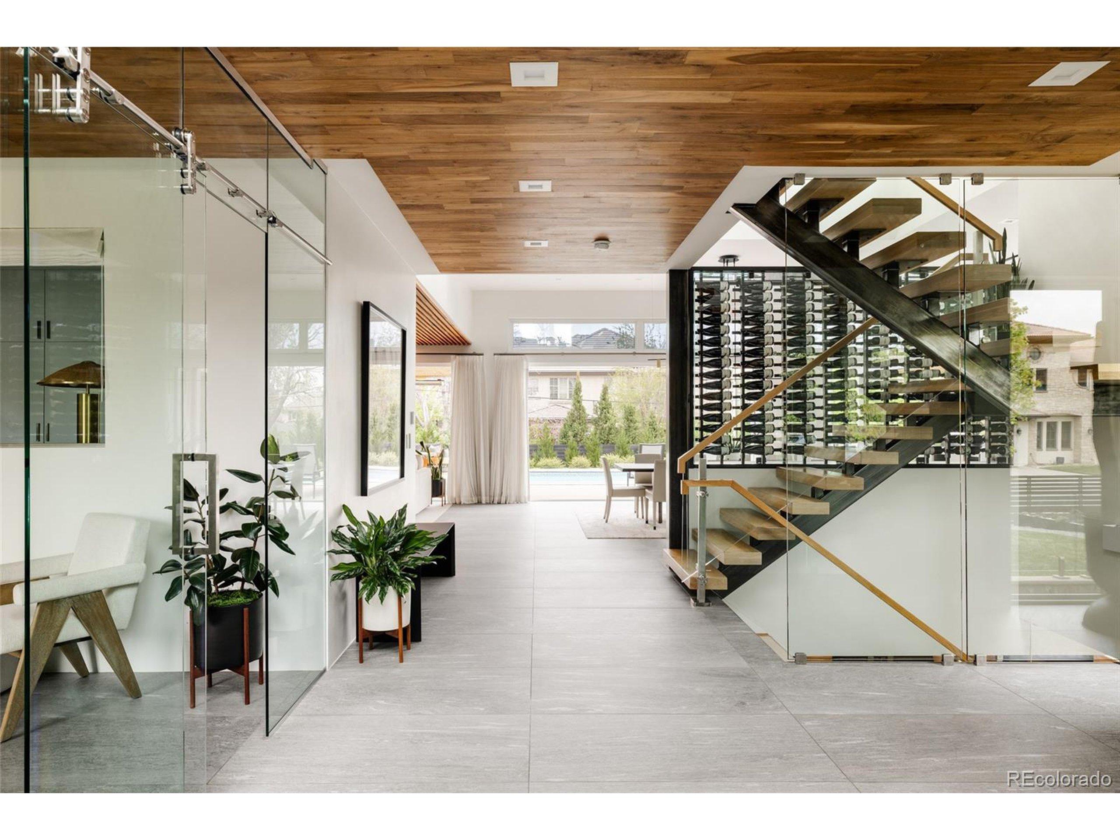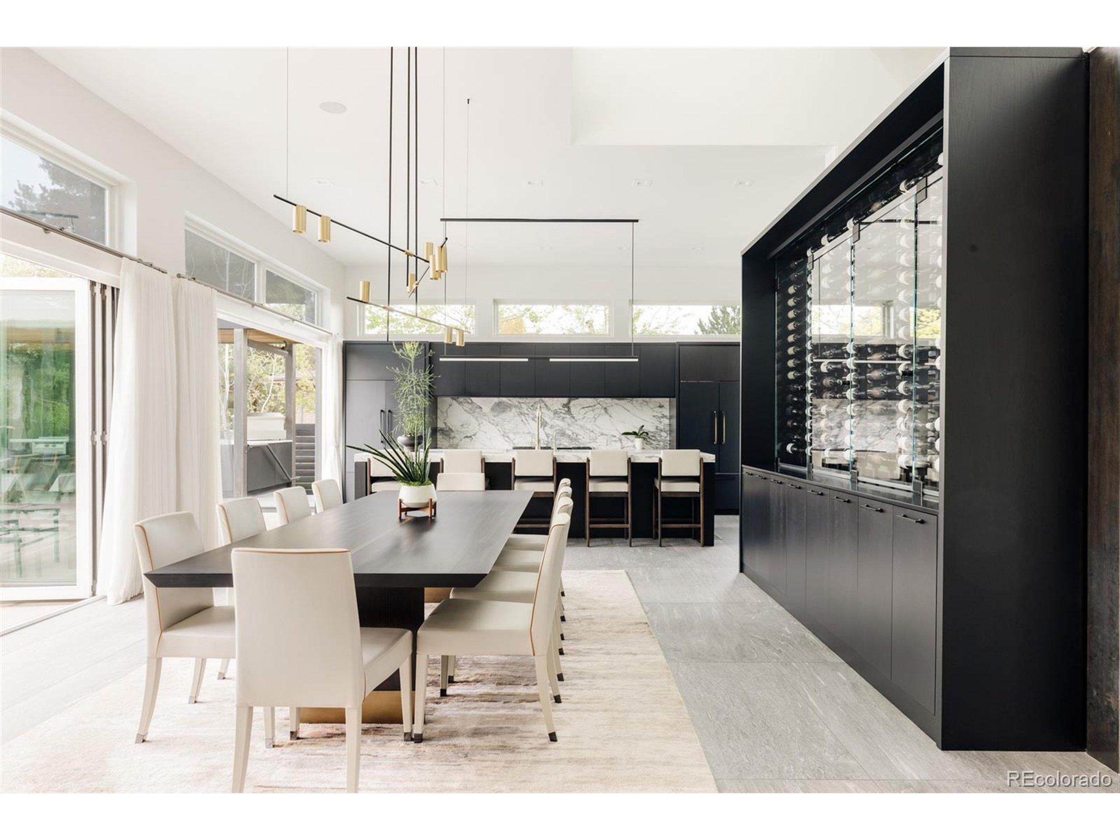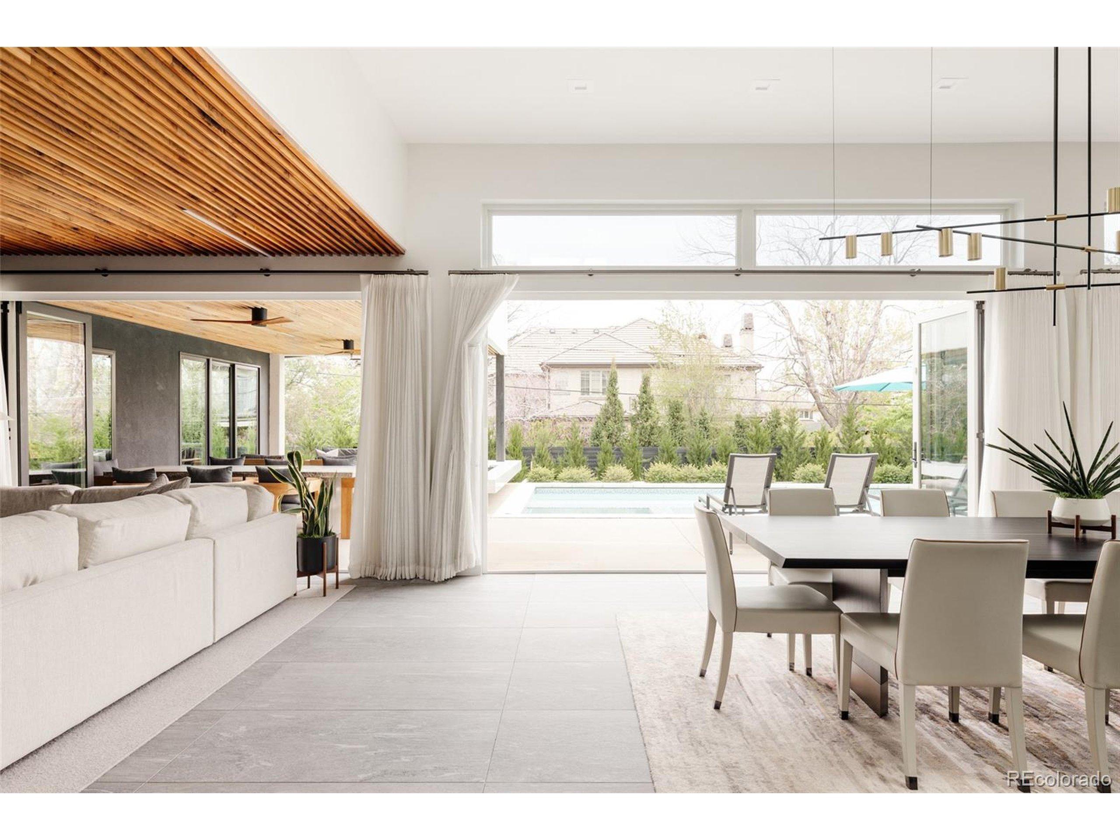Loading
140 s glencoe
Denver, CO 80246
$6,150,000
4 BEDS 2-Full 2-Half 2-¾ BATHS
7,126 SQFT0.28 AC LOTResidential - Single Family




Bedrooms 4
Total Baths 3
Full Baths 2
Square Feet 7126
Acreage 0.29
Status Active
MLS # 3137545
County Denver
More Info
Category Residential - Single Family
Status Active
Square Feet 7126
Acreage 0.29
MLS # 3137545
County Denver
A rare opportunity to own one of Denver's most architecturally significant contemporary estates. Set on a 12,500 sq ft lot in a premier location, this custom-designed residence masterfully blends high design, luxury materials, and flawless functionality. A commanding exterior showcases stonework, a solid wood front door, and custom fencing enclosing a manicured front yard with a bocce court. Inside, seamless stone flooring and tailored cabinetry with soft-close finishes set a sophisticated tone. The open-concept main level centers around a sculptural slab marble island, matte black oak cabinetry, exotic honed marble countertops, pro-grade appliances, a coffee bar, and a fully appointed walk-in pantry. A custom glass wine wall anchors the dining area, while the family room stuns with walnut accents, sleek fireplace, and concealed mudroom access. Accordion doors open to a heated covered patio, resort-style pool and spa, full outdoor kitchen with grill, cooktop, pizza oven, fire pit, turf lawn, and mature trees. The main floor also includes a refined office. Upstairs, the primary suite is a sanctuary with a fully custom walk-in closet, wall of built-ins, spa bath with dual showers (steam), dual vanities and toilets, and an adjacent Pilates retreat. Two additional ensuite bedrooms and a laundry room with double W/Ds complete the level. The third-floor sky lounge opens to a rooftop terrace with fireplace. The over-excavated basement features a marble bar, gym, sunken courtyard, rec room with fireplace, and guest suite with sitting area. The 4-car tandem garage is conditioned with epoxy floors, built-ins, wine fridge, and sauna. Just off the garage, a second private office with built-ins, fireplace, and powder room offers an ideal in-law suite conversion. Additional amenities include radiant heat (14 zones), Sonos, smart home automation, six fireplaces/fire pits, custom lighting, window coverings, turf dog run, and backup forced air.
Location not available
Exterior Features
- Style Contemporary/Modern
- Construction Single Family
- Siding Wood/Frame, Stone, Stucco, Wood Siding
- Exterior Gas Grill, Balcony
- Roof Rubber
- Garage Yes
- Garage Description 4
- Water City Water
- Sewer City Sewer, Public Sewer
- Lot Description Lawn Sprinkler System, Level
Interior Features
- Appliances Self Cleaning Oven, Double Oven, Dishwasher, Refrigerator, Bar Fridge, Washer, Dryer, Water Softener Owned
- Heating Forced Air, Radiant
- Cooling Central Air
- Basement Full, Partially Finished, Sump Pump
- Fireplaces Description 2+ Fireplaces, Living Room, Primary Bedroom, Great Room
- Living Area 7,126 SQFT
- Year Built 2017
- Stories 3
Neighborhood & Schools
- Subdivision Hilltop
- Elementary School Carson
- Middle School Hill
- High School George Washington
Financial Information
- Zoning E-SU-G
Additional Services
Internet Service Providers
Listing Information
Listing Provided Courtesy of Compass - Denver - (720) 409-7330
Copyright 2025, Information and Real Estate Services, LLC, Colorado. All information provided is deemed reliable but is not guaranteed and should be independently verified.
Listing data is current as of 08/03/2025.


 All information is deemed reliable but not guaranteed accurate. Such Information being provided is for consumers' personal, non-commercial use and may not be used for any purpose other than to identify prospective properties consumers may be interested in purchasing.
All information is deemed reliable but not guaranteed accurate. Such Information being provided is for consumers' personal, non-commercial use and may not be used for any purpose other than to identify prospective properties consumers may be interested in purchasing.