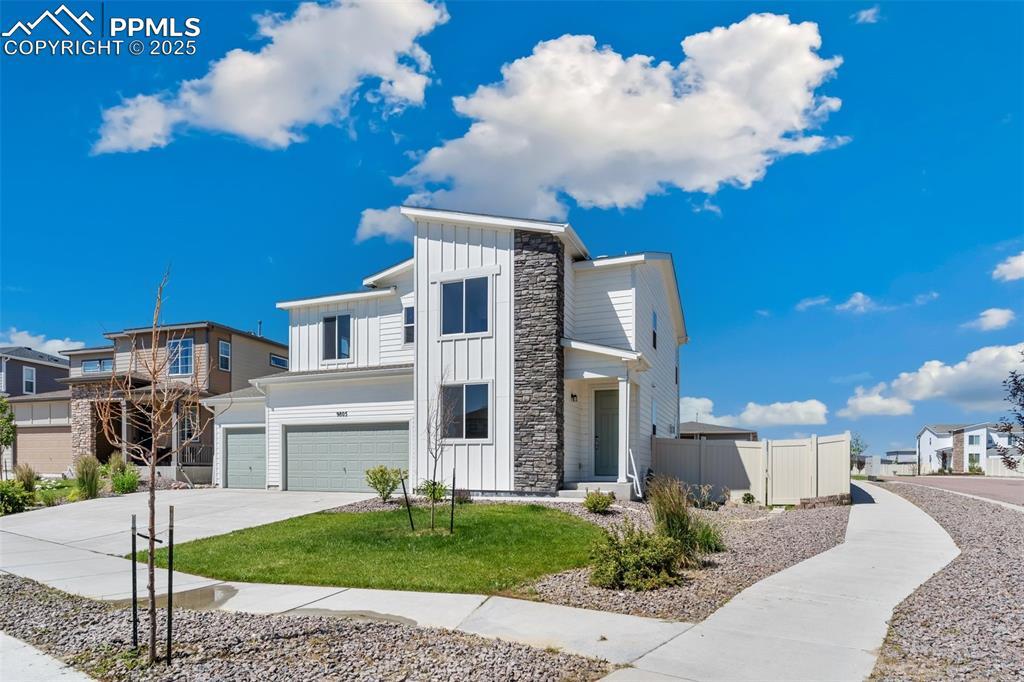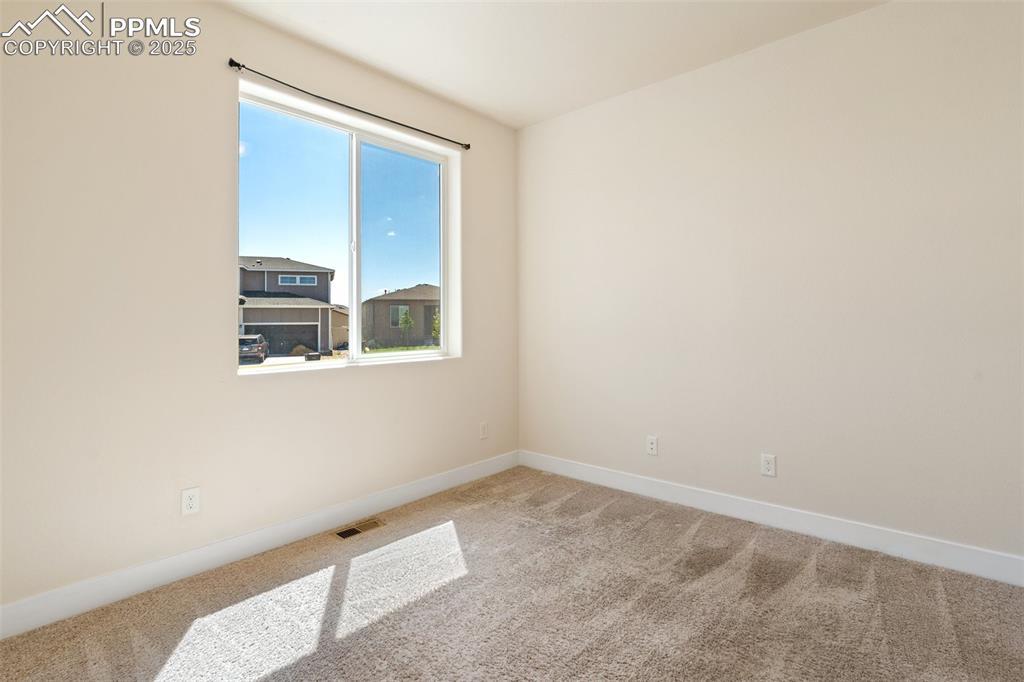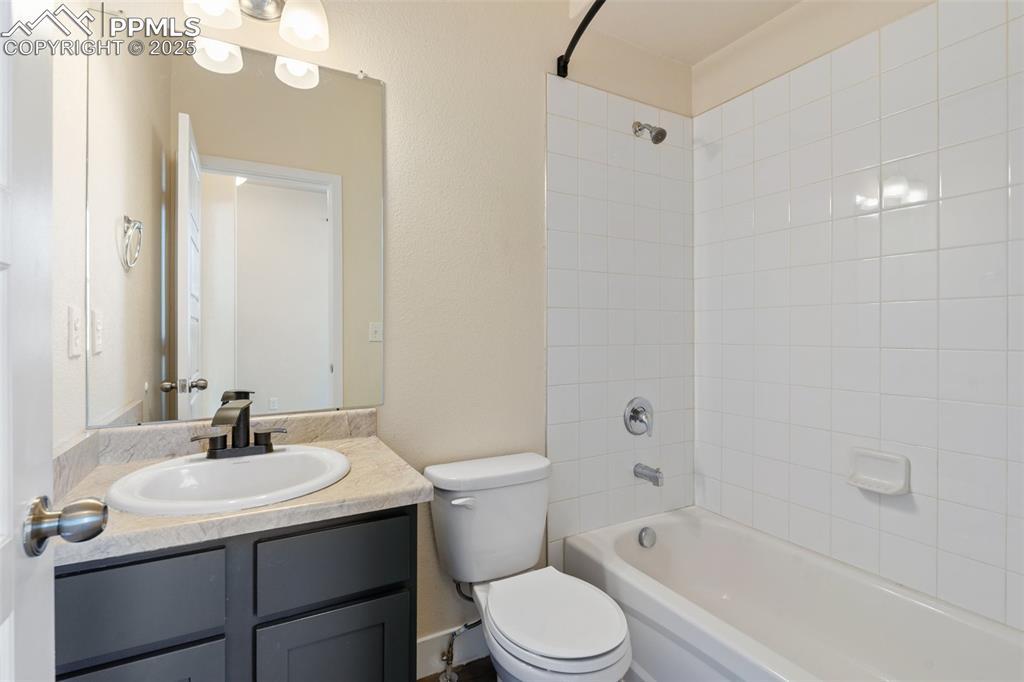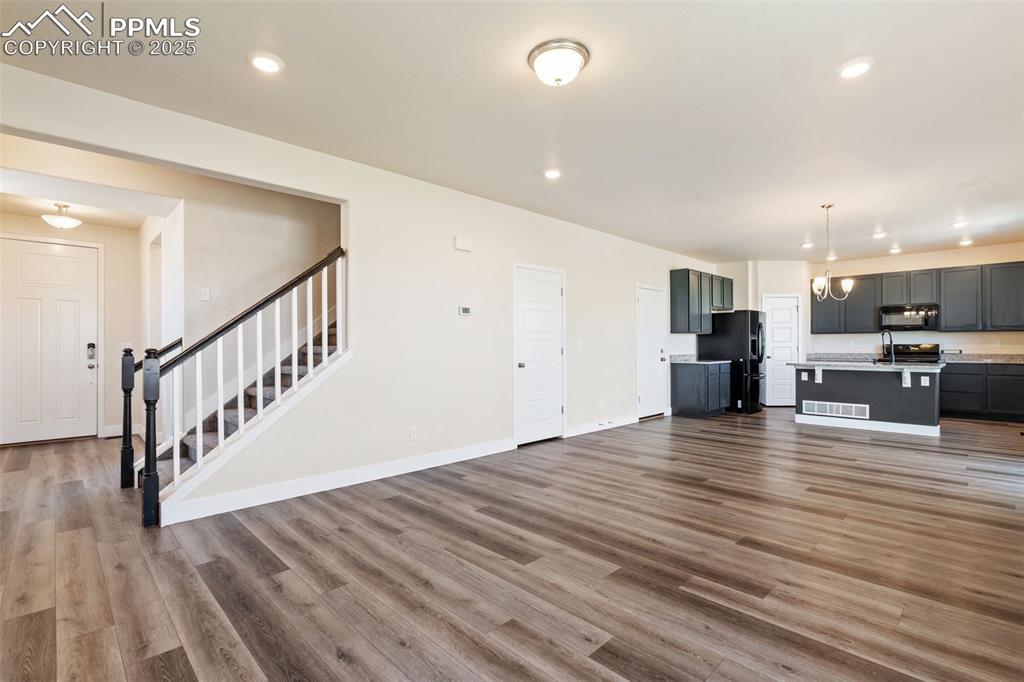Mountain Homes Realty
1-833-379-6393Price Changed
9805 granite park lane
Peyton, CO 80831
$535,000
4 BEDS 3 BATHS
2,287 SQFT0.2 AC LOTResidential - Single Family
Price Changed




Bedrooms 4
Total Baths 3
Full Baths 3
Square Feet 2287
Acreage 0.2095
Status Active
MLS # 3980587
County El Paso
More Info
Category Residential - Single Family
Status Active
Square Feet 2287
Acreage 0.2095
MLS # 3980587
County El Paso
Set on a large corner lot with incredible mountain views, this beautifully designed home offers an open, light-filled layout perfect for everyday living and entertaining.
The main level is a dream. Upgraded LVP flooring, Gas Fireplace, 9’ ceilings on main and basement level, and energy efficient windows create a bright and welcoming atmosphere throughout the main level.
The kitchen features a large island, extensive counter space, and abundant cabinet storage. It opens seamlessly into the dining and living areas, making it easy to cook, dine, and relax with family or guests. A front bedroom and full bath on the main level add flexibility for guests, a home office, or multigenerational living.
Upstairs, the private primary suite includes a double vanity, walk-in shower, and a massive walk-in closet. A large loft provides bonus space for a home office, playroom, or media room. 2 additional larger bedrooms and the dedicated upstairs laundry room offers everyday convenience.
The unfinished basement provides excellent space for future expansion—perfect for a gym, theater, guest space, or rec room. An oversized 3-car garage w/side service door, WiFi-enabled opener, and additional driveway/corner parking provide plenty of room for vehicles and gear.
Walking distance to schools, clubhouses, pools, and exclusive access to the Stonebridge Lodge, which is less than a five-minute walk. Family-oriented events are held at the lodge during holiday seasons and weekly during the summertime.
Energy efficient home with A/C. The metro district fee includes clubhouse, gym, indoor/outdoor pools, parks, trails, water/sewer/trash all included. Easy commute and close to Peterson/Schriever SFB, USAFA, & Fort Carson.
Location not available
Exterior Features
- Construction Single Family
- Siding Shingle
- Roof Shingle
- Garage Yes
- Garage Description Attached
- Water Public
- Lot Description Level, Mountain View
Interior Features
- Heating Forced Air
- Cooling Central Air
- Basement Full
- Fireplaces Description Gas, Main Level
- Living Area 2,287 SQFT
- Year Built 2021
Neighborhood & Schools
- Elementary School Woodmen Hills
- Middle School Falcon
- High School Falcon
Financial Information
- Parcel ID 4229322009
Additional Services
Internet Service Providers
Listing Information
Listing Provided Courtesy of Exp Realty LLC
The data for this listing came from the Pikes Peak MLS.
Listing data is current as of 07/30/2025.


 All information is deemed reliable but not guaranteed accurate. Such Information being provided is for consumers' personal, non-commercial use and may not be used for any purpose other than to identify prospective properties consumers may be interested in purchasing.
All information is deemed reliable but not guaranteed accurate. Such Information being provided is for consumers' personal, non-commercial use and may not be used for any purpose other than to identify prospective properties consumers may be interested in purchasing.