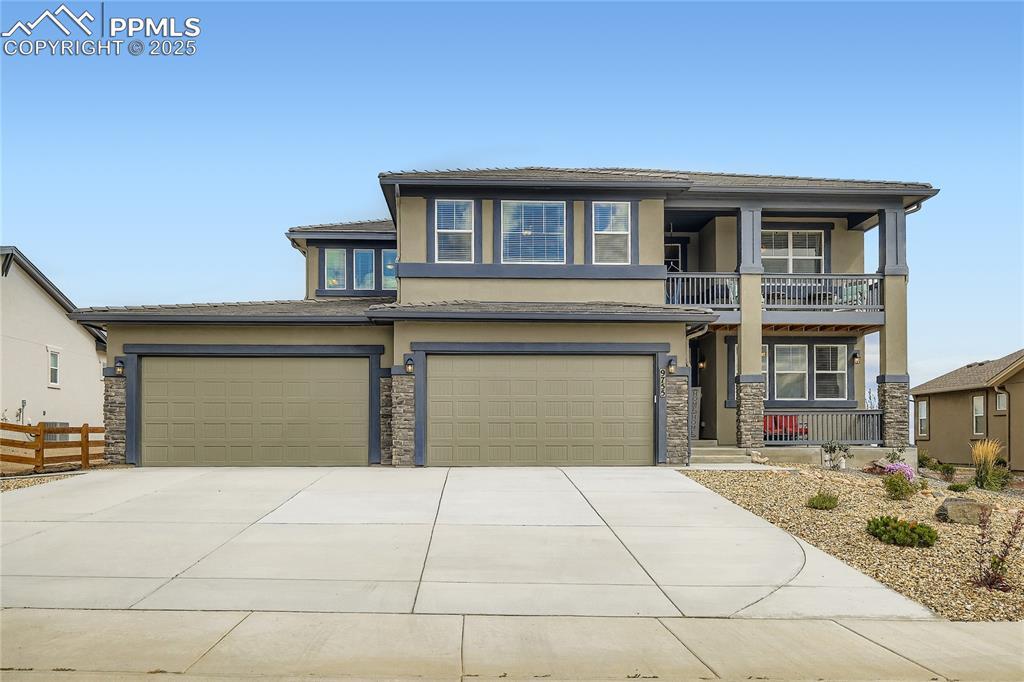9755 owl perch loop
Colorado Springs, CO 80908
7 BEDS 5-Full 1-Half BATHS
0.4 AC LOTResidential - Single Family

Bedrooms 7
Total Baths 6
Full Baths 5
Acreage 0.404
Status Off Market
MLS # 5809405
County El Paso
More Info
Category Residential - Single Family
Status Off Market
Acreage 0.404
MLS # 5809405
County El Paso
Wake up to breathtaking Pikes Peak views in this TimberRidge Grand Mesa estate offering 7 bedrooms, 6 baths, and over 5,200 sq ft of luxury living.
The stucco and stone exterior set the stage for elegant interiors with hand-troweled walls and thoughtful design. The gourmet kitchen features Urbane Bronze cabinetry, Moon White granite counters, stainless appliances, an expansive walk-in pantry, and a pocket office. A main-level guest suite with private bath provides ideal space for visitors or multi-generational living. Upstairs, the serene primary retreat boasts a freestanding tub, rainfall shower with dual heads, custom walk-in closet, and private deck overlooking the mountains. Four additional bedrooms complete the level.
The finished basement expands the home with a spacious rec room, two bedrooms, and full bath—perfect for entertainment or extended family. Comfort and function shine with wood closet shelving, central A/C, Smart Home package with leak detection, radon mitigation, and a 75-gallon water heater with recirculating pump.
The oversized, insulated 4-car garage is fully finished, while the backyard is designed for year-round enjoyment with xeriscaping, extended concrete patio, gas firepit, garden beds with drip irrigation, a basketball/pickleball court, and gas line rough-in for a grill. Additional highlights include a Heat ’n Go fireplace with remote, upstairs laundry with sink, concrete tile roof, and hot tub pre-wire.
Blending mountain views, thoughtful details, and premier amenities, this TimberRidge gem is the perfect balance of luxury and lifestyle—schedule your private showing today.
Location not available
Exterior Features
- Construction Single Family
- Siding Tile
- Roof Tile
- Garage Yes
- Garage Description Attached
- Water Public
- Lot Description Backs to Open Space, Mountain View, View of Pikes Peak
Interior Features
- Heating Forced Air
- Cooling Central Air
- Basement Full
- Fireplaces Description Electric, Main Level, One
- Year Built 2023
Neighborhood & Schools
- Elementary School Bennett Ranch
- Middle School Falcon
- High School Falcon
Financial Information
- Parcel ID 5227304013


 All information is deemed reliable but not guaranteed accurate. Such Information being provided is for consumers' personal, non-commercial use and may not be used for any purpose other than to identify prospective properties consumers may be interested in purchasing.
All information is deemed reliable but not guaranteed accurate. Such Information being provided is for consumers' personal, non-commercial use and may not be used for any purpose other than to identify prospective properties consumers may be interested in purchasing.