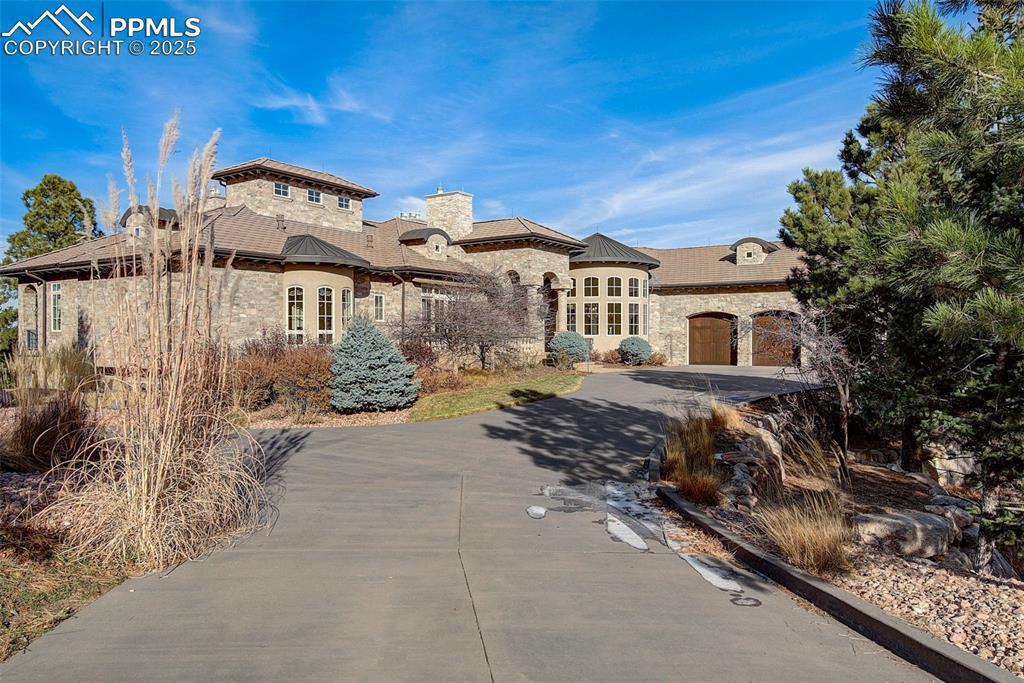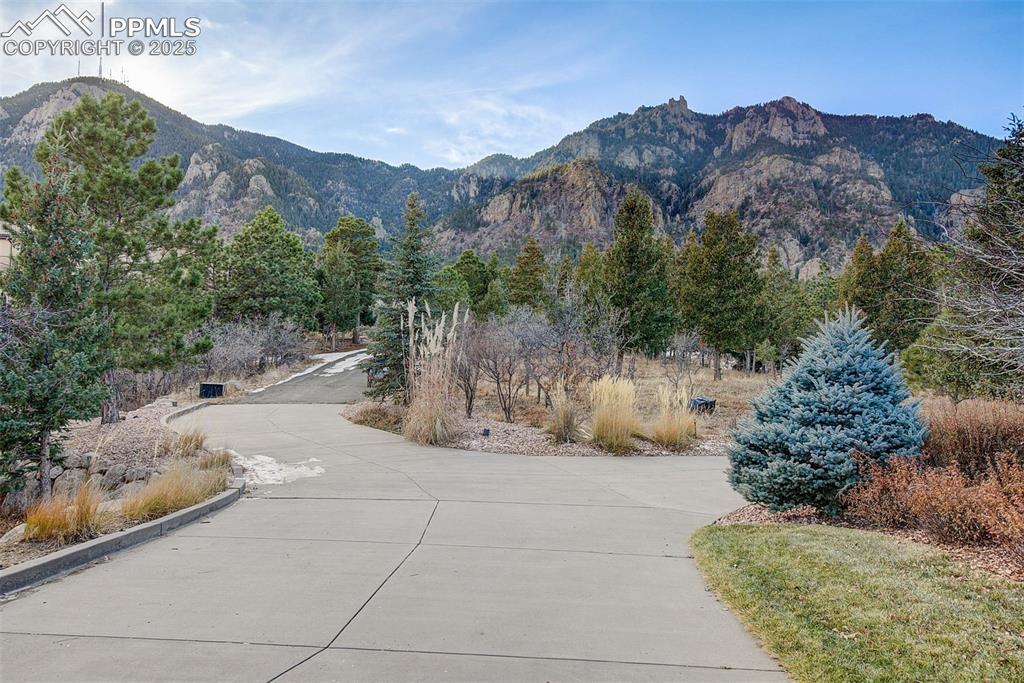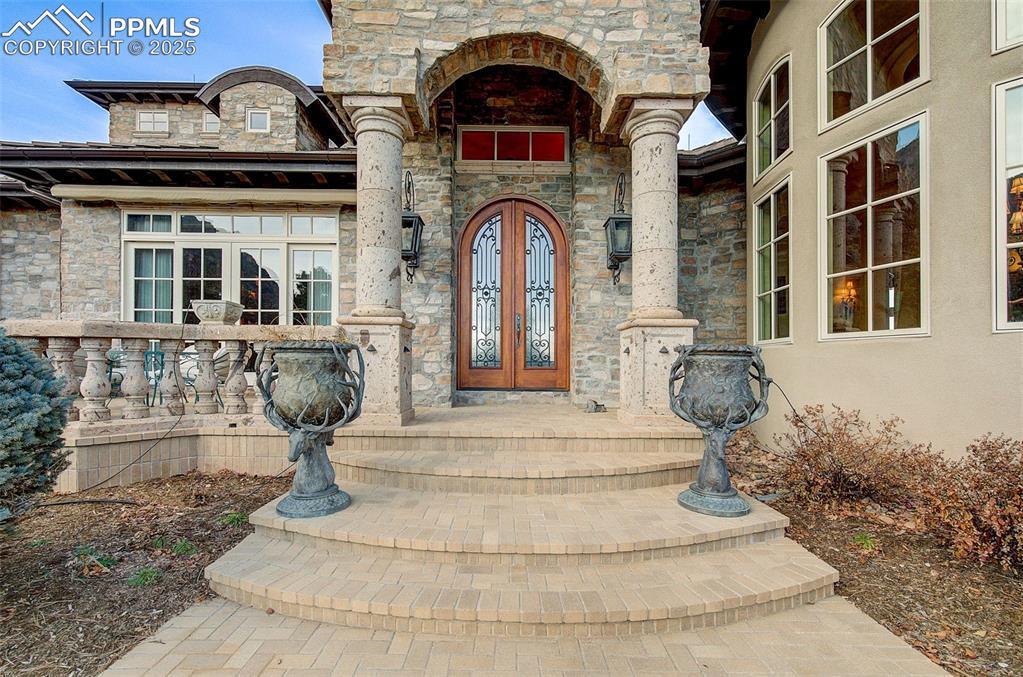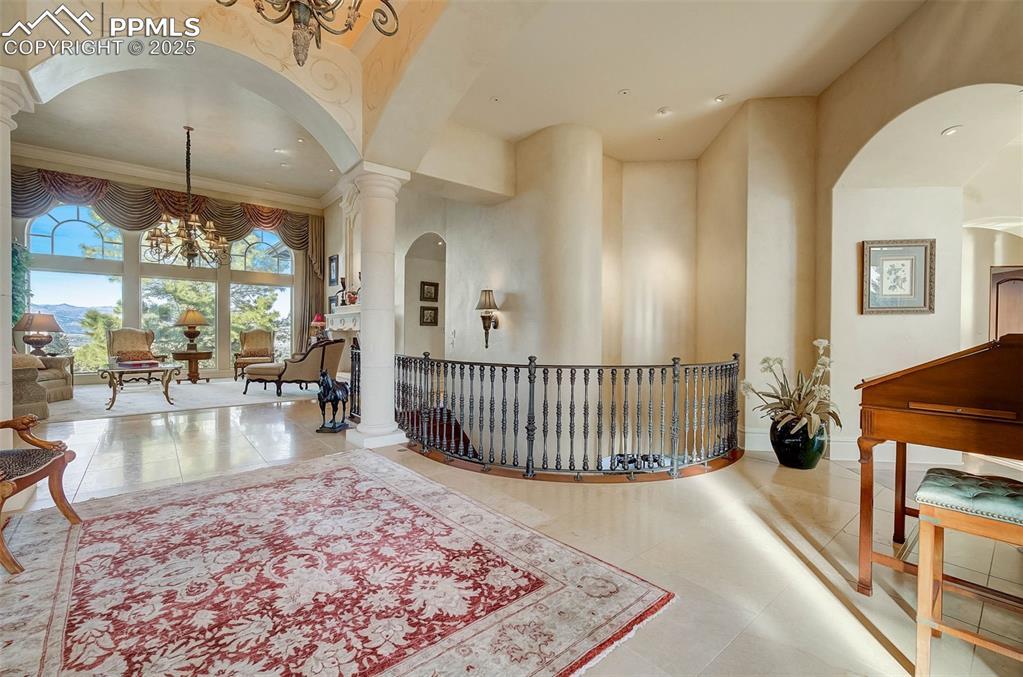Mountain Homes Realty
1-833-379-6393910 grey mountain point
Colorado Springs, CO 80906
$4,050,000
4 BEDS 3.5 BATHS
8,282 SQFT1.77 AC LOTResidential - Single Family




Bedrooms 4
Total Baths 4
Full Baths 2
Square Feet 8282
Acreage 1.78
Status Active Under Contract
MLS # 6054489
County El Paso
More Info
Category Residential - Single Family
Status Active Under Contract
Square Feet 8282
Acreage 1.78
MLS # 6054489
County El Paso
BREATHTAKING VIEWS OF THE CITY AND MOUNTAINS SURROUND THIS PRIVATE LOT WHILE THE RESIDENCE SEAMLESSLY COMBINES ELEGANCE AND COMFORT THRUOUT WHILE STAYING TRUE TO THE EASE OF OUTDOOR LIVING COLORADO IS KNOWN FOR. DEEP MOLDINGS, HAND PAINTED WALL ACCENTS, IMPORTED HANDCARVED STONE COLUMNS, CUSTOM IRONWORK, ITALIAN HARDWARE, HIGH END APPLIANCE PACKAGE ALL FOUND HERE. EACH OF THE 4 BEDROOM SUITES HAS ITS OWN UNIQUELY DESIGNED BATH AND DECORATOR TOUCHES. OVERSIZED FORMAL DINING ROOM WITH CUSTOM STONE AND WALNUT INLAID FLOOR ACCENTED BY A GRANDLY SCALED CHANDELIER. HAND PAINTED WALLS AND CEILING. PRIMARY BEDROOM IS COMPLETE WITH PRIVATE BALCONY, COFFEE BAR, STEAM SHOWER, JETTED TUB, 2 FIREPLACES AND CUSTOM CLOSET WITH WASHER AND DRYER. MEDIA ROOM ON MAIN LEVEL IN OPEN FLOOR PLAN ALLOWS FOR VIEWING MEDIA WITHOUT FEELING ENCLOSED. CENTRAL AIR SYSTEM PLUS RADIANT HEAT EXTENDED INTO GARAGE. 10 CUSTOM HANDCARVED FIREPLACES, PELLA WINDOWS, LIGHTENING ROD SYSTEM, CENTRAL VAC, OVERSIZED PANTRY, WINE ROOM, ELEVATOR AND TRAVERTINE FLOORING IN TRAFFIC AREAS CONTRIBUTE TO THE LIFESTYLE FOUND HERE. BROADMOOR MEMBERSHIP AVAILABLE FOR PURCHASE.
Location not available
Exterior Features
- Construction Single Family
- Siding Tile
- Roof Tile
- Garage Yes
- Garage Description Attached
- Water Public
- Lot Description 360-degreeView, City View, Cul-de-sac, Mountain View
Interior Features
- Heating Hot Water, Natural Gas
- Cooling Ceiling Fan(s), Central Air
- Basement Walk-Out Access
- Fireplaces Description Gas, Lower Level, Main Level, Stone, Wood Burning
- Living Area 8,282 SQFT
- Year Built 2005
Neighborhood & Schools
- Middle School Cheyenne Mountain
- High School Cheyenne Mountain
Financial Information
- Parcel ID 7512205025
Additional Services
Internet Service Providers
Listing Information
Listing Provided Courtesy of Midkiff & Associates, LLC
The data for this listing came from the Pikes Peak MLS.
Listing data is current as of 12/03/2025.


 All information is deemed reliable but not guaranteed accurate. Such Information being provided is for consumers' personal, non-commercial use and may not be used for any purpose other than to identify prospective properties consumers may be interested in purchasing.
All information is deemed reliable but not guaranteed accurate. Such Information being provided is for consumers' personal, non-commercial use and may not be used for any purpose other than to identify prospective properties consumers may be interested in purchasing.