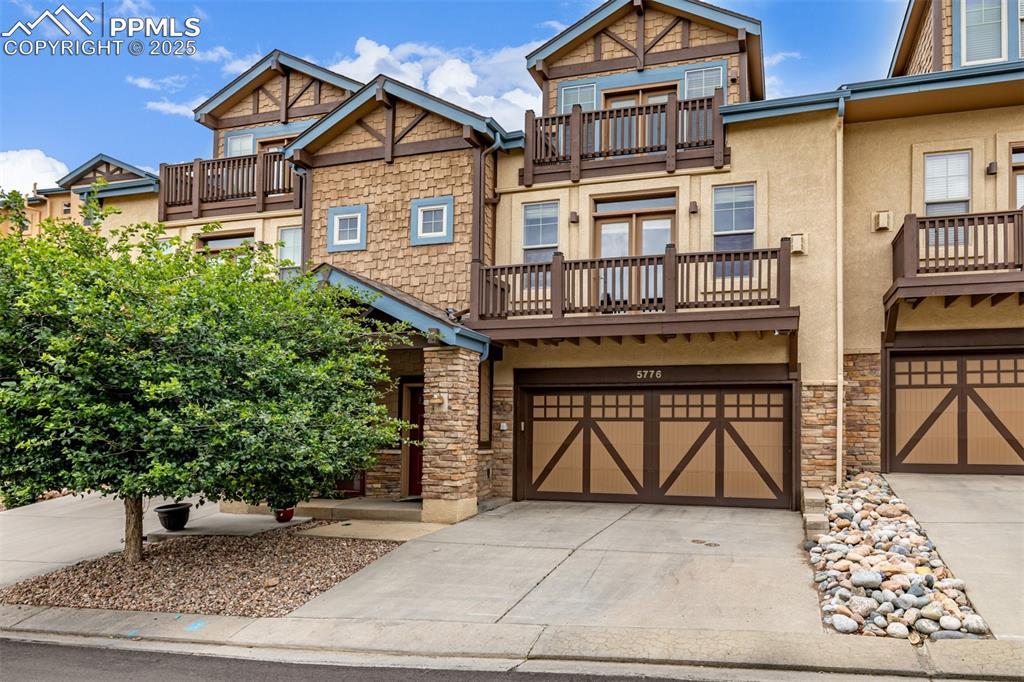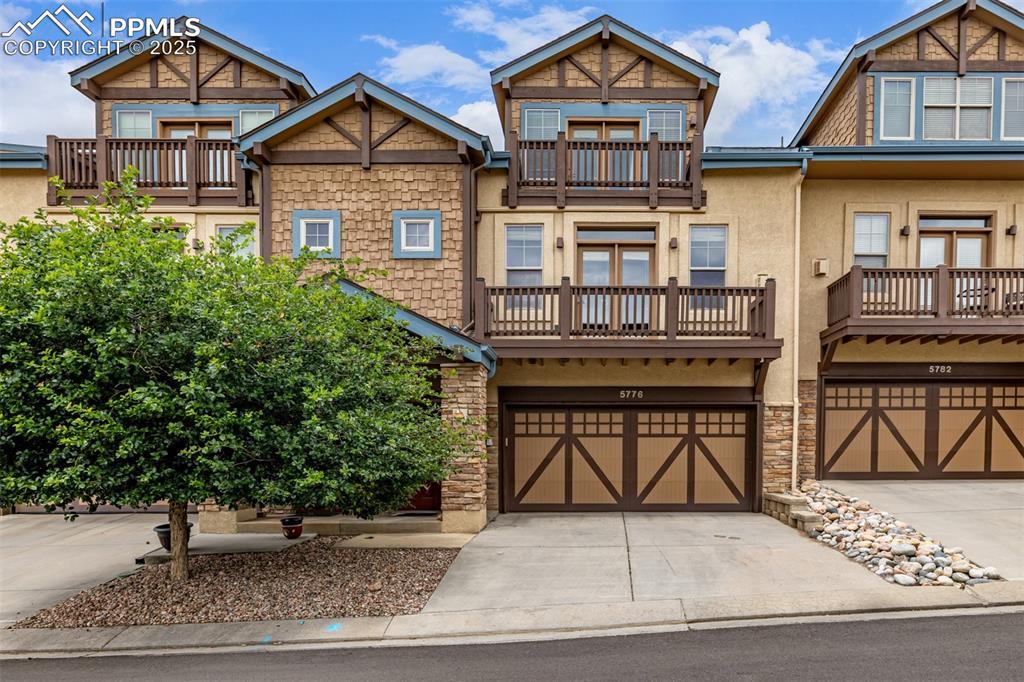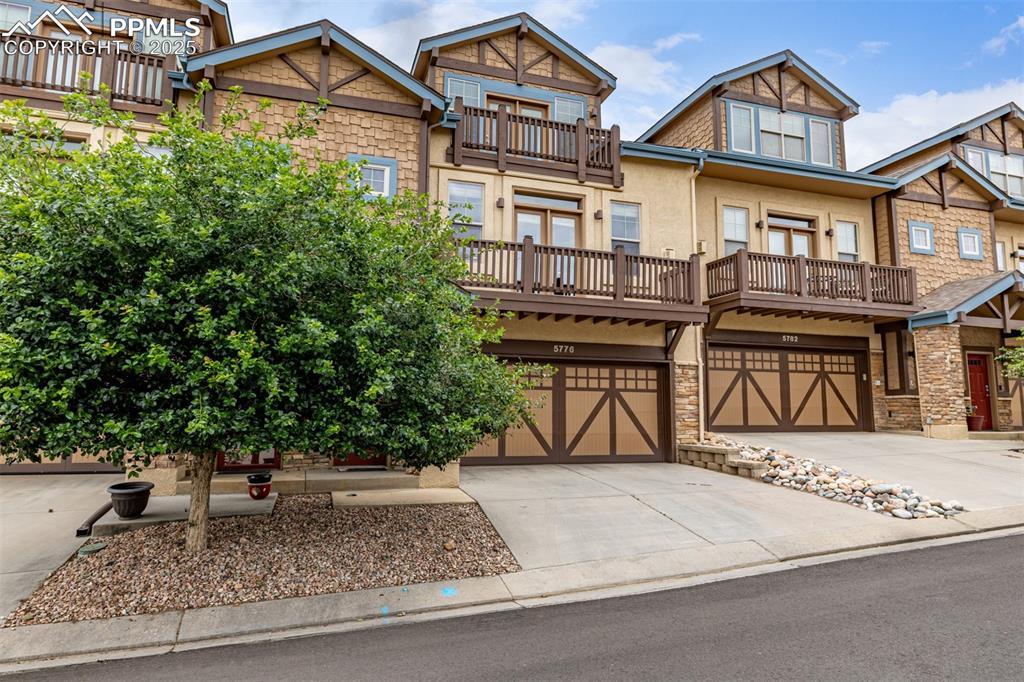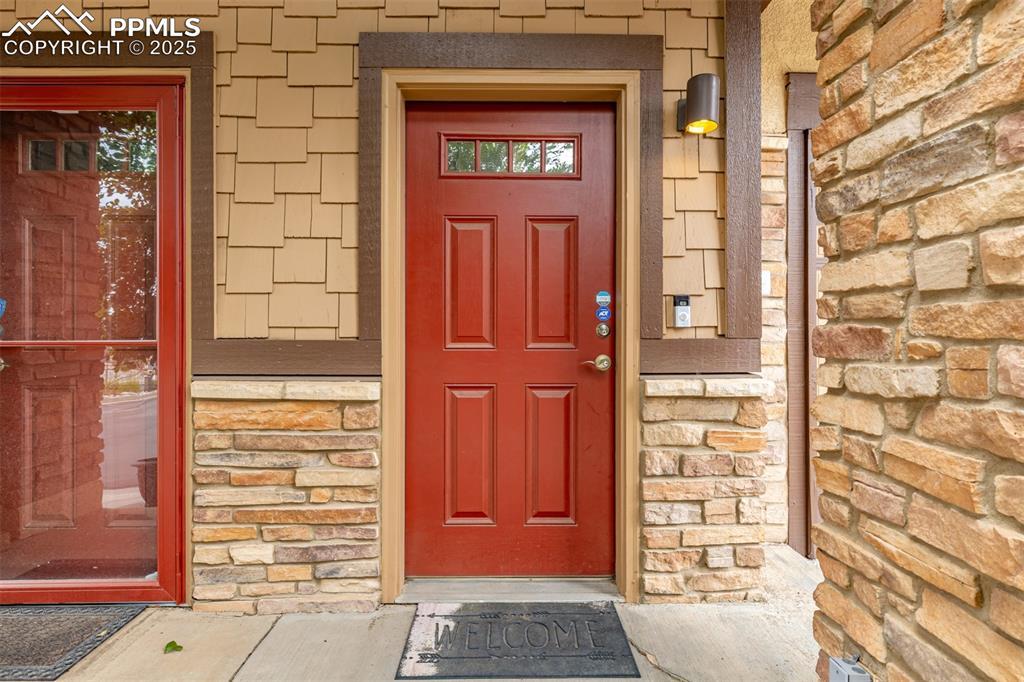Mountain Homes Realty
1-833-379-63935776 canyon reserve heights
Colorado Springs, CO 80919
$475,000
3 BEDS 1 BATH
1,805 SQFT0.02 AC LOTResidential - Townhouse




Bedrooms 3
Total Baths 1
Full Baths 1
Square Feet 1805
Acreage 0.027
Status Active
MLS # 7783280
County El Paso
More Info
Category Residential - Townhouse
Status Active
Square Feet 1805
Acreage 0.027
MLS # 7783280
County El Paso
Located in the sought-after gated community of Canyon Reserve at Mountain Shadows, this home offers an ideal balance of sophistication and functionality. The stone-accented facade and meticulously landscaped yard create an engaging first impression, leading to a home that blends comfort and style. Upon entry, expansive open-concept living + dining areas unfold, designed to foster connection. The warm plank flooring enhances the sense of tranquility, while the fireplace serves as an inviting centerpiece, perfect for intimate gatherings or peaceful evenings. The thoughtfully articulated kitchen is one of the home's most distinctive features, offering a blend of functionality and elegance. It includes rich wood cabinetry, granite waterfall counters, and a tasteful tile backsplash to compliment the stainless steel appliances. A pantry + large peninsula provide ample storage and additional prep space, while recessed lighting throughout the space ensures a bright and airy atmosphere. The primary suite is a private enclave, featuring vaulted ceilings and direct access to a private balcony, offering a peaceful escape to enjoy the surrounding views. The ensuite is equally impressive, with dual sinks and refined design elements to enhance the sense of luxury. Two additional bedrooms share a full bath, offering flexibility and versatile living space. Outdoor living is equally notable, with multiple patios extending the living space outdoors along with a custom retractable awning in the back for ease of use. The townhome backs to open space, ensuring privacy and picturesque views, while the small, fenced backyard offers a cozy space for outdoor relaxation or entertaining. With a 4-car tandem garage and well-executed design details throughout, this home combines practicality with charm, making it an ideal setting for both everyday living and relaxed entertaining.
Location not available
Exterior Features
- Construction Condo
- Siding Shingle
- Roof Shingle
- Garage Yes
- Garage Description Attached, Tandem
- Water Public
- Lot Description Mountain View, Sloping
Interior Features
- Heating Forced Air, Natural Gas
- Cooling Ceiling Fan(s), Central Air
- Basement Walk-Out Access
- Fireplaces Description Gas, Insert, Main Level, One
- Living Area 1,805 SQFT
- Year Built 2005
Neighborhood & Schools
- Elementary School Trailblazer
- Middle School Holmes
- High School Coronado
Financial Information
- Parcel ID 7314321052
Additional Services
Internet Service Providers
Listing Information
Listing Provided Courtesy of Real Broker, LLC DBA Real
The data for this listing came from the Pikes Peak MLS.
Listing data is current as of 07/30/2025.


 All information is deemed reliable but not guaranteed accurate. Such Information being provided is for consumers' personal, non-commercial use and may not be used for any purpose other than to identify prospective properties consumers may be interested in purchasing.
All information is deemed reliable but not guaranteed accurate. Such Information being provided is for consumers' personal, non-commercial use and may not be used for any purpose other than to identify prospective properties consumers may be interested in purchasing.