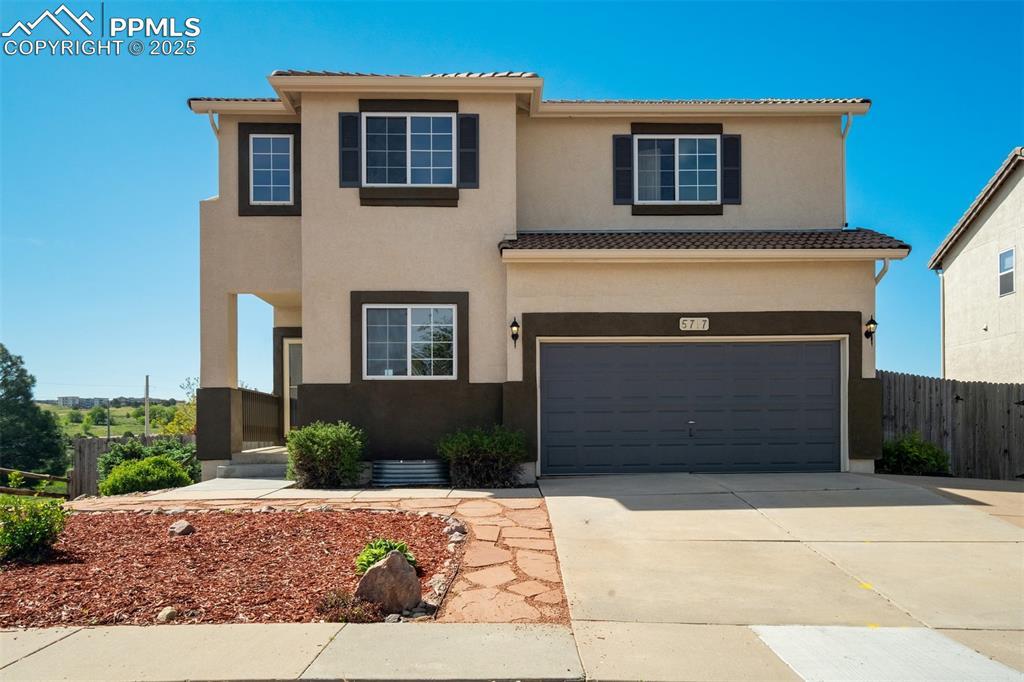5717 stable court
Colorado Springs, CO 80920
4 BEDS 2-Full 1-Half BATHS
0.16 AC LOTResidential - Single Family

Bedrooms 4
Total Baths 3
Full Baths 2
Acreage 0.1661
Status Off Market
MLS # 6949915
County El Paso
More Info
Category Residential - Single Family
Status Off Market
Acreage 0.1661
MLS # 6949915
County El Paso
This beautifully renovated home offers 4 bedrooms, 4 bathrooms, and a 2-car garage. The fresh, low-maintenance stucco exterior and professionally landscaped yard provide excellent curb appeal.
Step inside to the main level, where you'll find new flooring, updated light fixtures, and fresh interior paint throughout. The living room features a cozy gas fireplace and large windows that fill the space with natural light. The updated kitchen includes granite countertops, white cabinetry, matching appliances and pantry. Adjacent to the kitchen, the dining area showcases a stylish light fixture and walk-out access to a new composite deck with mountain views. A main-level office with French doors and a convenient half bath complete this level.
Upstairs, the spacious primary suite boasts vaulted ceilings, a gas fireplace, large windows with mountain views, a walk-in closet, and a 5-piece en suite bath with an additional walk-in closet. Two generously sized bedrooms, each with walk-in closets, a full bathroom, and a conveniently located laundry room complete the upper level.
The finished basement offers a welcoming family room with a gas fireplace, built-in bookshelves, a wet bar with mini fridge, and walk-out access to an extended concrete patio and backyard. A fourth bedroom and ¾ bathroom provide additional living space.
Enjoy the outdoors with a new composite deck, extended lower patio, and a backyard that backs to open space. A paved pathway on the side of the house leads directly to Frank Castello Park, offering access to a playground, basketball court, open fields, and a circular paved loop—perfect for getting your steps in.
Noteworthy features include: PV solar panels, a newer furnace and water heater, and a large storage shed, and access to fast-speed fiber internet through Metronet available in the neighborhood. Schedule your showing today!
Location not available
Exterior Features
- Construction Single Family
- Siding Tile
- Roof Tile
- Garage Yes
- Garage Description Attached
- Water Public
- Lot Description Backs to Open Space, Level, Mountain View
Interior Features
- Heating Forced Air, Natural Gas
- Cooling Ceiling Fan(s), Central Air
- Basement Garden Level, Walk-Out Access
- Fireplaces Description Basement, Gas, Main Level, Three, Upper Level
- Year Built 1998
Neighborhood & Schools
- Elementary School Prairie Hills
- Middle School Timberview
- High School Liberty
Financial Information
- Parcel ID 6301110058


 All information is deemed reliable but not guaranteed accurate. Such Information being provided is for consumers' personal, non-commercial use and may not be used for any purpose other than to identify prospective properties consumers may be interested in purchasing.
All information is deemed reliable but not guaranteed accurate. Such Information being provided is for consumers' personal, non-commercial use and may not be used for any purpose other than to identify prospective properties consumers may be interested in purchasing.