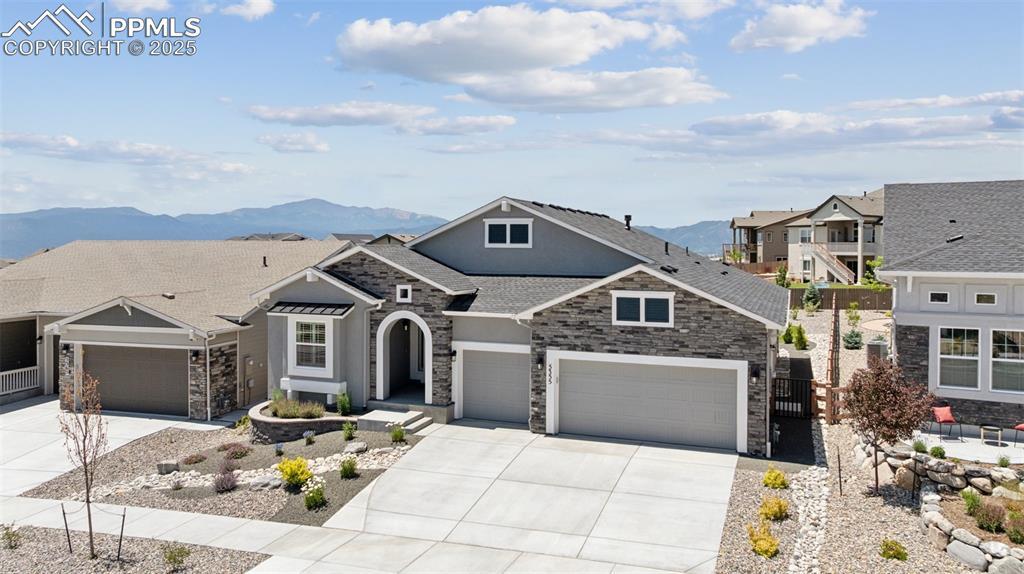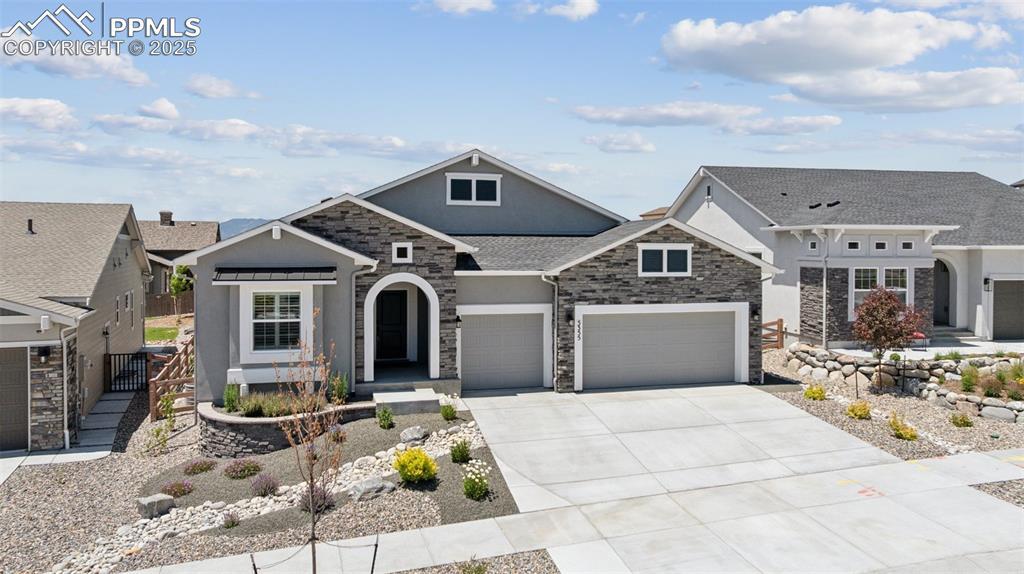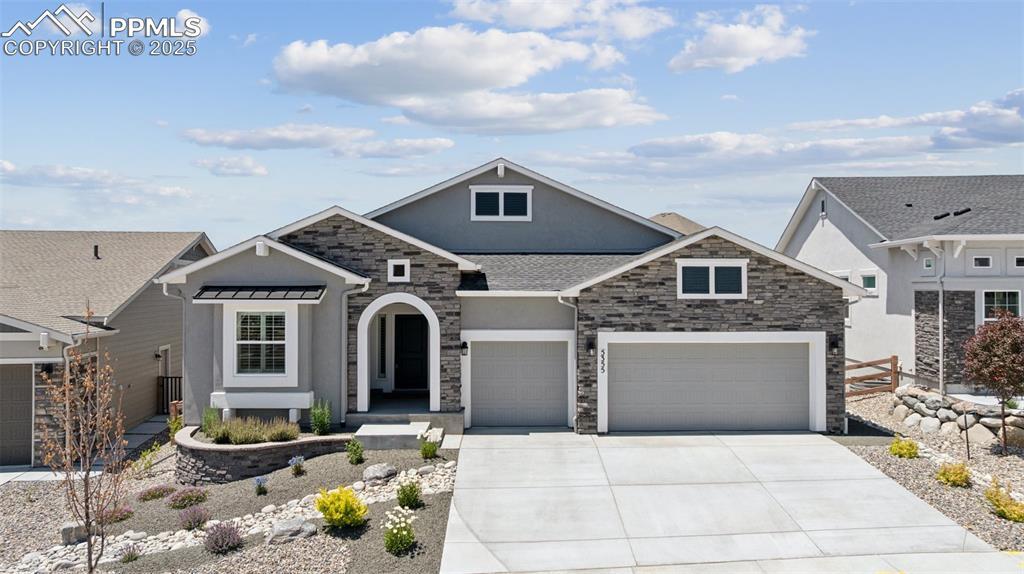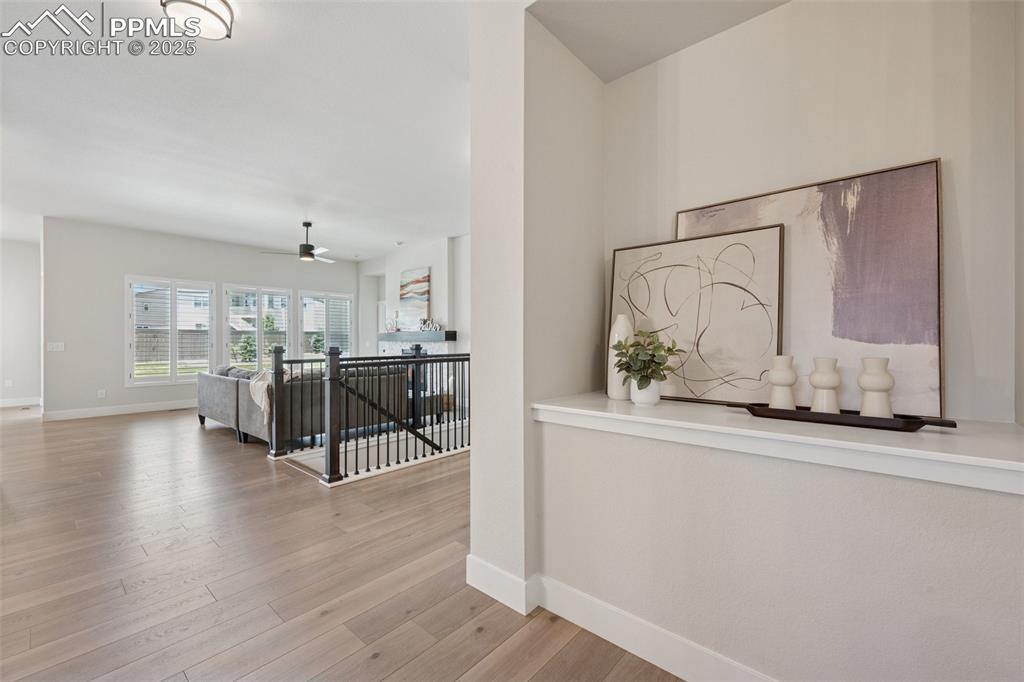Mountain Homes Realty
1-833-379-63935355 gansevoort drive
Colorado Springs, CO 80924
$825,000
4 BEDS 3 BATHS
3,248 SQFT0.2 AC LOTResidential - Single Family




Bedrooms 4
Total Baths 3
Full Baths 3
Square Feet 3248
Acreage 0.2019
Status Active
MLS # 3565858
County El Paso
More Info
Category Residential - Single Family
Status Active
Square Feet 3248
Acreage 0.2019
MLS # 3565858
County El Paso
Gorgeous Paradise floor plan built by Classic Homes in walking distance to the new lake at Wolf Ranch and has views of the front range! This open floor plan home has stucco and stone exterior with charming low maintenance landscaping! In like new condition! Luxury vinyl plank flooring through the main living areas! Gorgeous fireplace in the family room with views out the back! The kitchen has 42" white soft close cabinets, quartz counters, gas range and a butlers's pantry/coffee bar leading to the large dining room! Plantation shutters through the main level! The kitchen also has an eating nook with views and walks out to the covered deck with more views! Main level master retreat with a spa like five piece master bath and large closet! The master bath walks though to the spacious laundry! Also on the main level is a second bedroom and a full bath! The wrought iron rails lead to the basement with 9' ceilings, huge wet bar and two more large bedrooms with another full bath! Tons of storage and room to build another bedroom if desired! All this with an expanded patio, massive yard and walking distance to the upcoming community center! D20 schools and near by shopping! You are going to love it here!
Location not available
Exterior Features
- Construction Single Family
- Siding Shingle
- Roof Shingle
- Garage Yes
- Garage Description Attached
- Water Public
- Lot Description Backs to Open Space, Mountain View
Interior Features
- Heating Forced Air
- Cooling Central Air
- Basement Full
- Fireplaces Description Gas, Main Level, One
- Living Area 3,248 SQFT
- Year Built 2024
Neighborhood & Schools
- Elementary School Chinook Trail
- Middle School Chinook Trail
- High School Pine Creek
Financial Information
- Parcel ID 6225111022
Additional Services
Internet Service Providers
Listing Information
Listing Provided Courtesy of Engel & Voelkers Pikes Peak
The data for this listing came from the Pikes Peak MLS.
Listing data is current as of 07/30/2025.


 All information is deemed reliable but not guaranteed accurate. Such Information being provided is for consumers' personal, non-commercial use and may not be used for any purpose other than to identify prospective properties consumers may be interested in purchasing.
All information is deemed reliable but not guaranteed accurate. Such Information being provided is for consumers' personal, non-commercial use and may not be used for any purpose other than to identify prospective properties consumers may be interested in purchasing.