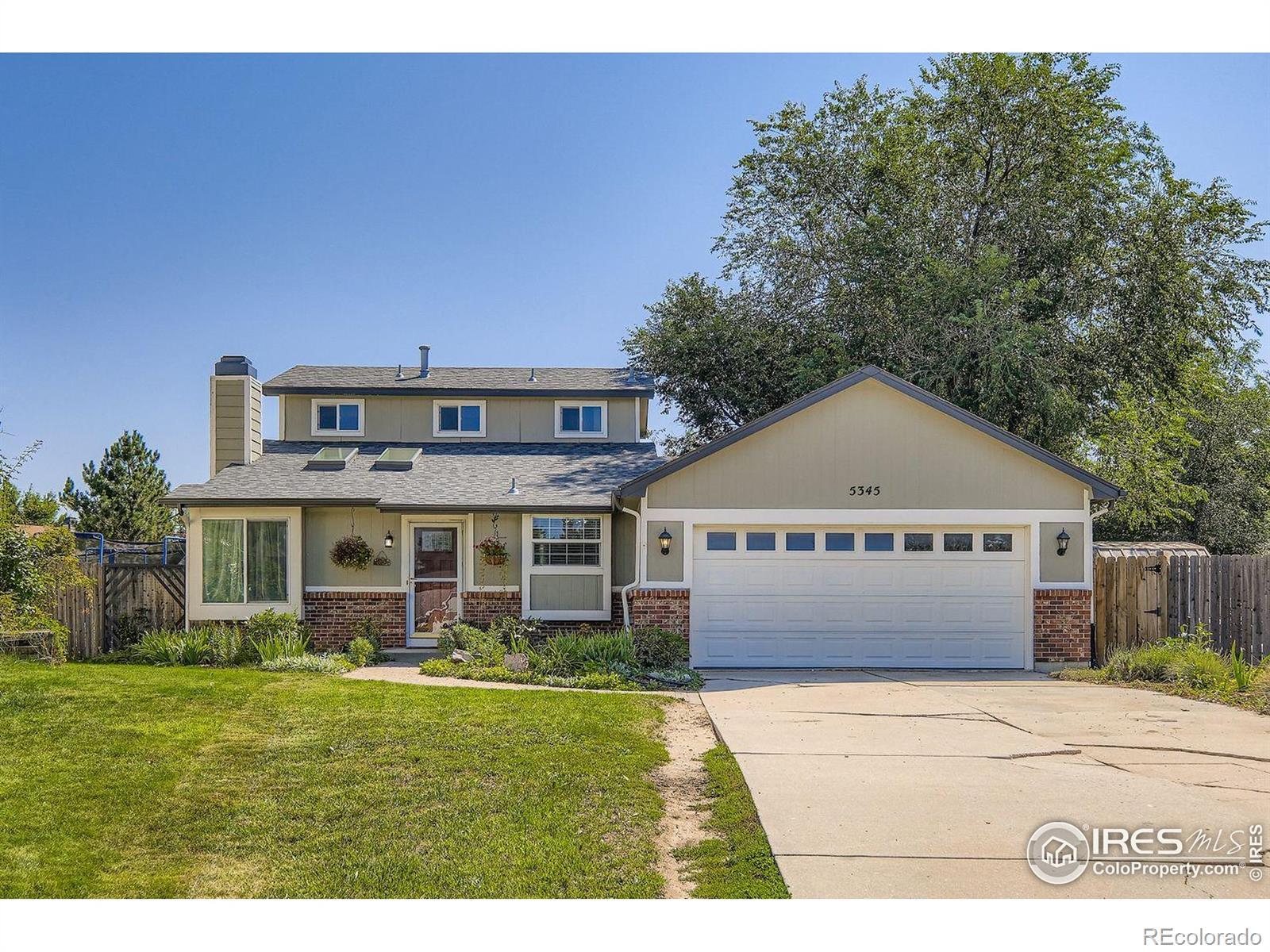5345 heather ridge court
Colorado Springs, CO 80915
4 BEDS 2-Full BATHS
Residential - Single Family

Bedrooms 4
Total Baths 3
Full Baths 2
Status Off Market
MLS # IR1043712
County El Paso
More Info
Category Residential - Single Family
Status Off Market
MLS # IR1043712
County El Paso
Welcome to this 4-bedroom, 3-bath home offering 2,016 sq. ft. of comfortable living space on a spacious quarter-acre lot, located at the end of a cul-de-sac. The inviting front entry is surrounded by mature landscaping and garden beds, leading into a bright living room with vaulted ceilings, skylights, and a cozy brickwood-burning fireplace. The kitchen features stainless steel appliances, painted cabinetry, and plenty of counter space, opening into the dining area for easy entertaining and has a walk-out to the back yard. The primary suite is generouslysized, complete with a full bath and large closet. Additional bedrooms are versatile for family, guests, or office needs, while a spacious laundry room provides extra storage and convenience. The oversized 2-car garage includes a 50 AMP hookup-perfect for an RV, EV, or workshop setup. Step outside to a huge backyard with a dedicated vegetable and herb garden, mature trees, and endless room to play, relax, or expand. Additional highlights include all appliances included, and abundant natural light throughout. Mountainous views and a good view of Pikes Peak add to the charm and practicality of this home. Great lot, quiet cul-de-sac, and great home.
Location not available
Exterior Features
- Construction Single Family Residence
- Siding Frame
- Roof Composition
- Garage No
- Water Public
- Sewer Public Sewer
- Lot Description Cul-De-Sac, Level
Interior Features
- Appliances Dishwasher, Disposal, Dryer, Microwave, Oven, Refrigerator, Self Cleaning Oven, Washer
- Heating Forced Air
- Cooling Central Air
- Fireplaces Description Living Room
- Year Built 1984
Neighborhood & Schools
- Subdivision Rustic Hills Ranch Sub Fil 1
- Elementary School Wilson
- Middle School Other
- High School Mitchell
Financial Information
- Parcel ID 64014-09-030
- Zoning R1-6 AO


 All information is deemed reliable but not guaranteed accurate. Such Information being provided is for consumers' personal, non-commercial use and may not be used for any purpose other than to identify prospective properties consumers may be interested in purchasing.
All information is deemed reliable but not guaranteed accurate. Such Information being provided is for consumers' personal, non-commercial use and may not be used for any purpose other than to identify prospective properties consumers may be interested in purchasing.