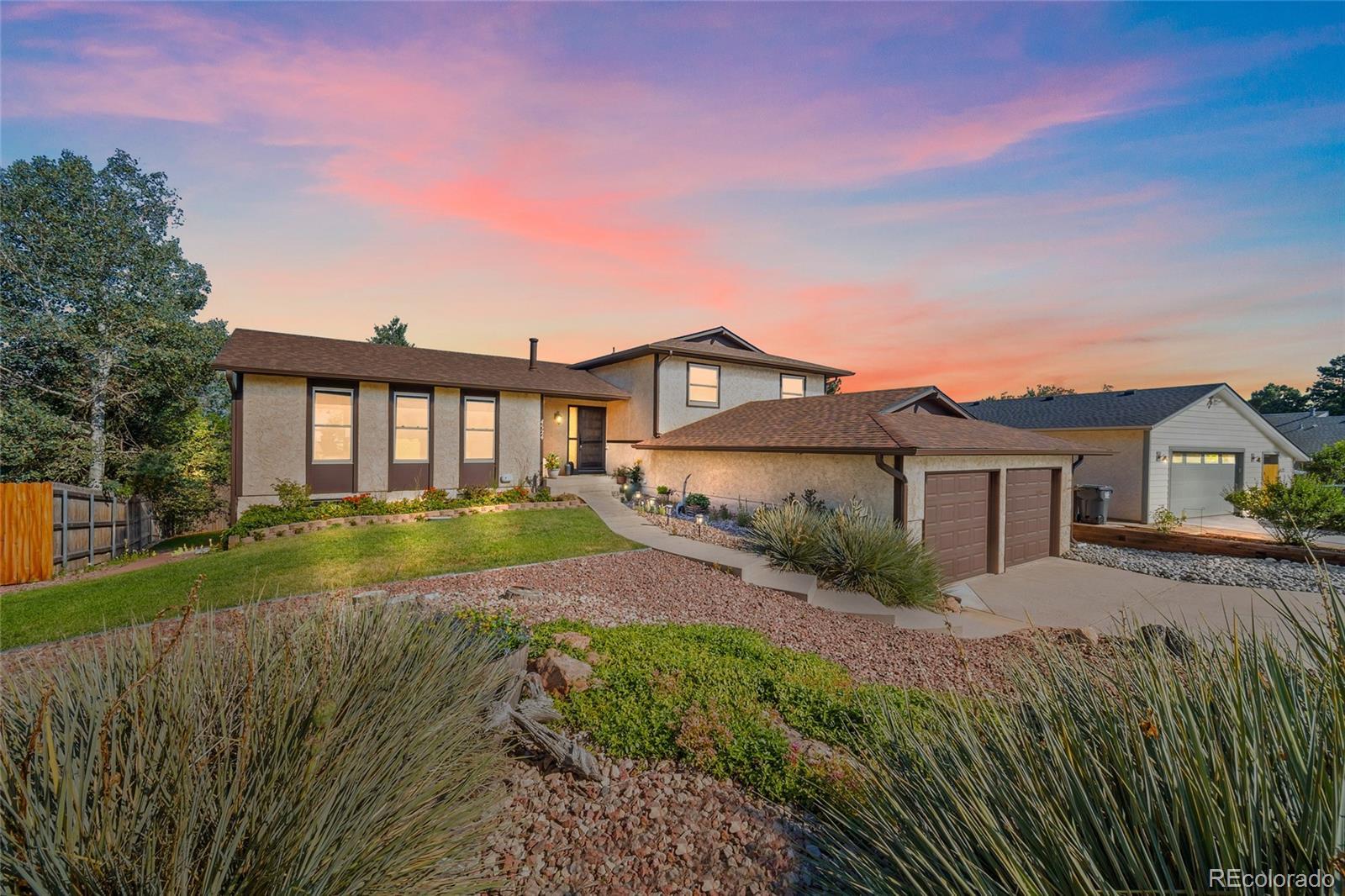4524 bell flower drive
Colorado Springs, CO 80917
4 BEDS 1-Full BATH
8420 AC LOTResidential - Single Family

Bedrooms 4
Total Baths 3
Full Baths 1
Acreage 8420
Status Off Market
MLS # 4423593
County El Paso
More Info
Category Residential - Single Family
Status Off Market
Acreage 8420
MLS # 4423593
County El Paso
Welcome to this beautifully maintained 4 bedroom 3 bath home in the sought after Ridge neighborhood. This home provides the perfect blend of style, comfort, and convenience and a location that is accessible to work and play. The home features a light, bright, and open floor plan with beautifully stained wood beans, mid century modern details, vaulted ceilings, and large windows. And did I mention views! Pikes Peak and mountains can be enjoyed from the dining room, kitchen, great room, owners suite, and deck off of the great room. On the main level entertaining is easy in the large living room with connection to the formal dining room and kitchen. The classic style galley kitchen showcases updated stainless appliances, deep double kitchen sink, spray faucet, and pantry storage. In addition, an adjacent breakfast nook provides a second eating option. The oversize great room (22x16) with its full wall rock fireplace provides flexible options for furnishing. Just off the great room is the large deck with views of the mountains and access to the landscaped fenced backyard. On this level, you also have a large bedroom/office, 3/4 bath, laundry room with included extra large capacity W/D. On the upper level are two spacious bedrooms, a full bath, plus the owners retreat featuring a walk-in closet, private bath, and views of the mountains. The walk-out basement is unfinished and features rough-in plumbing, a workshop with built-in cabinets and radial arm saw. The beautiful front & backyard are landscaped for easy maintenance and include an irrigation system. Parking 2 cars + toys will be easy in the oversized garage. This home has been meticulously cleaned, and maintain by the original owners. Updates have been made to the HVAC, water heater, thermostat, humidifier, roof and gutters, deck, freshly painted interior and exterior trim, new shower enclosures, and lighting fixtures. This move in ready home is a great opportunity not to be missed!
Location not available
Exterior Features
- Style Traditional
- Construction Single Family Residence
- Siding Frame, Stucco
- Exterior Private Yard, Rain Gutters
- Roof Composition
- Garage No
- Garage Description Concrete, Oversized, Storage
- Water Public
- Sewer Public Sewer
- Lot Description Irrigated, Landscaped, Sprinklers In Front, Sprinklers In Rear
Interior Features
- Appliances Convection Oven, Dishwasher, Disposal, Dryer, Gas Water Heater, Humidifier, Microwave, Range, Self Cleaning Oven, Washer
- Heating Forced Air, Natural Gas
- Cooling Central Air
- Basement Structural
- Fireplaces 1
- Fireplaces Description Family Room, Gas, Insert
- Year Built 1977
Neighborhood & Schools
- Subdivision The Ridge
- Elementary School Rudy
- Middle School Sabin
- High School Doherty
Financial Information
- Parcel ID 63243-10-032
- Zoning R1-6 AO


 All information is deemed reliable but not guaranteed accurate. Such Information being provided is for consumers' personal, non-commercial use and may not be used for any purpose other than to identify prospective properties consumers may be interested in purchasing.
All information is deemed reliable but not guaranteed accurate. Such Information being provided is for consumers' personal, non-commercial use and may not be used for any purpose other than to identify prospective properties consumers may be interested in purchasing.