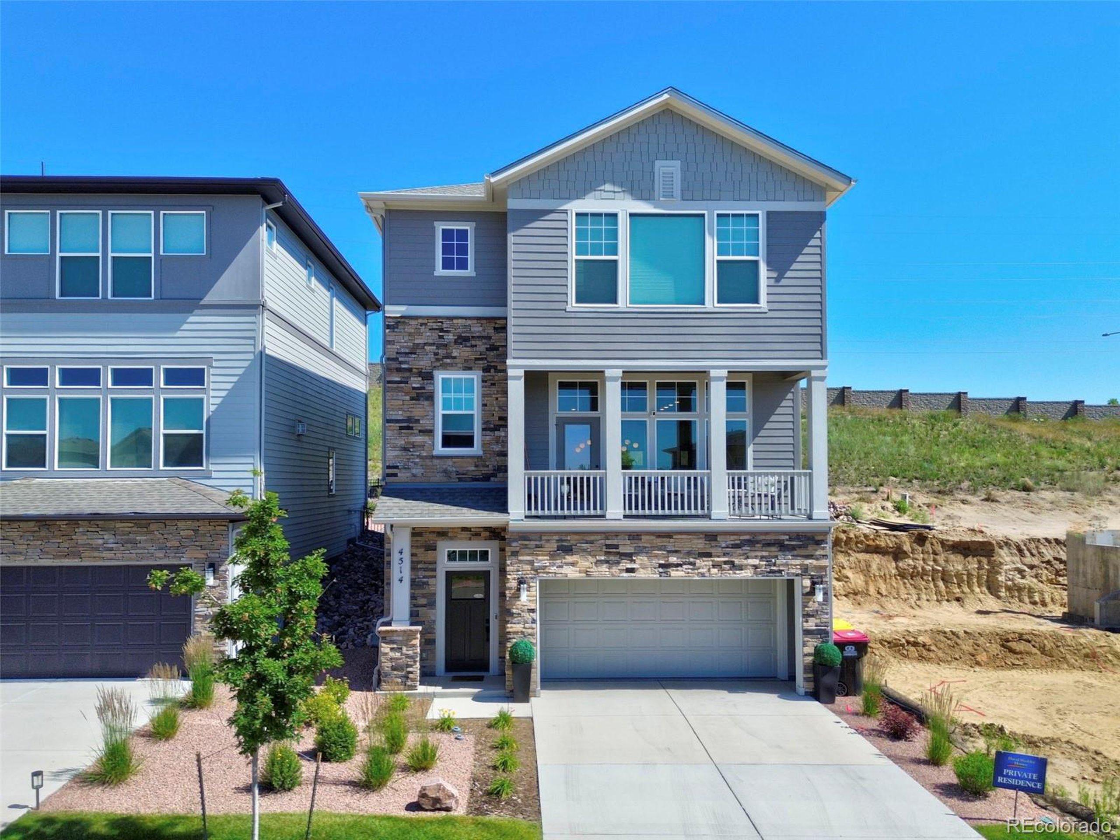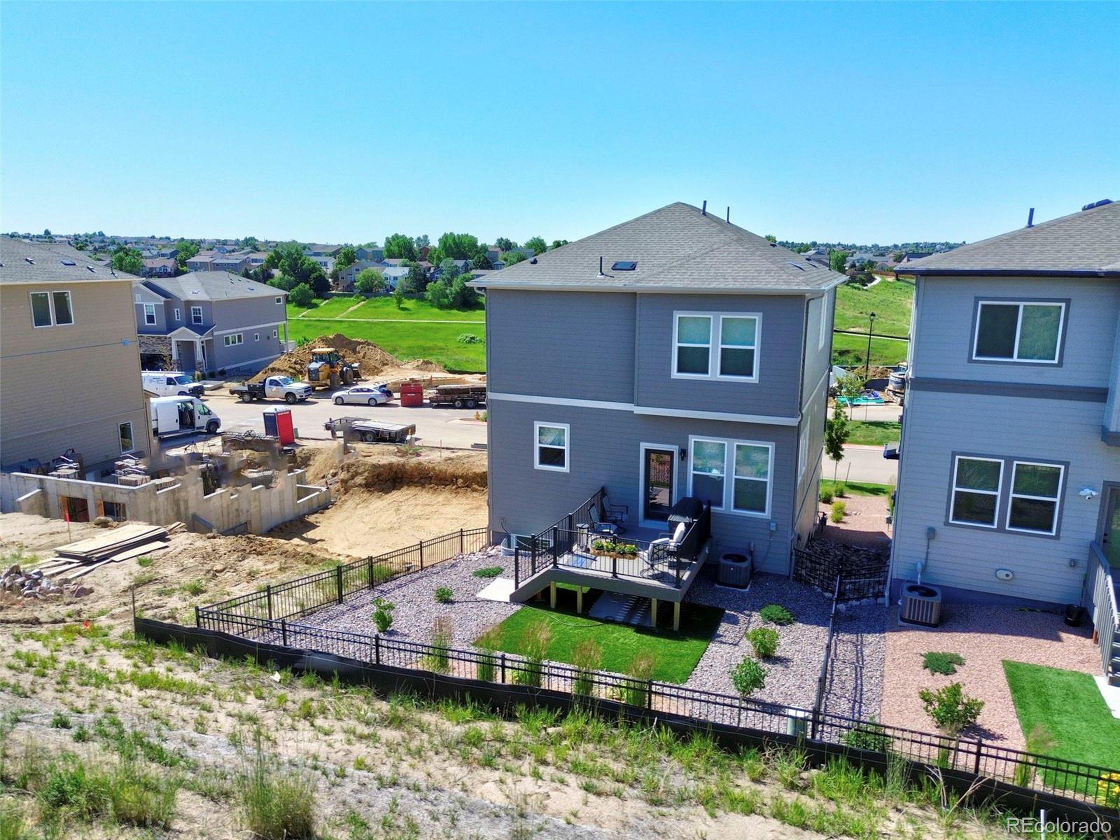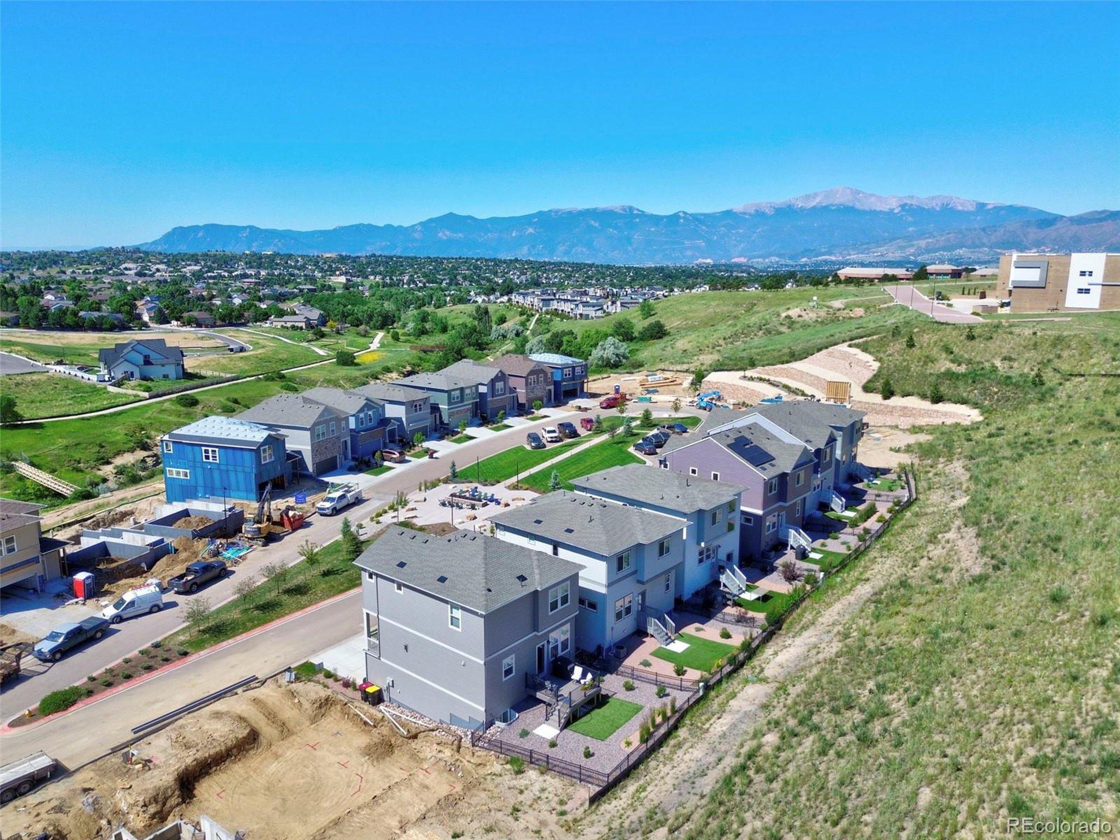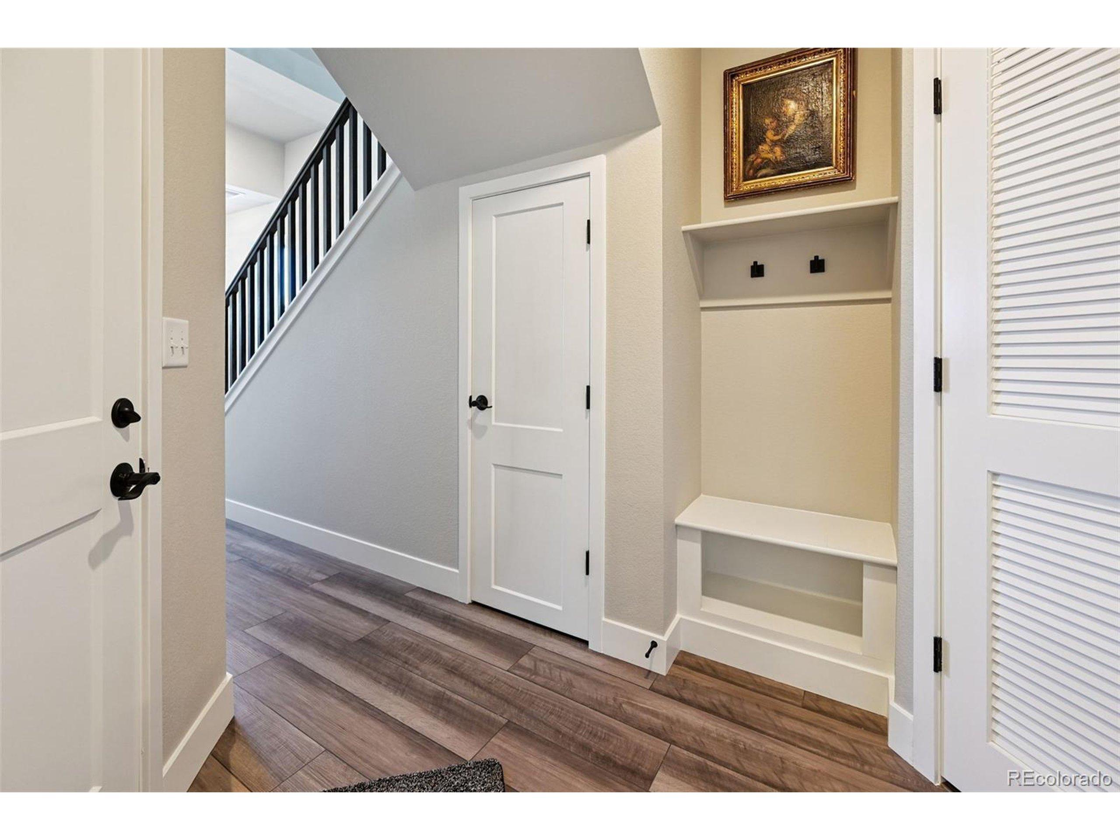Mountain Homes Realty
1-833-379-63934514 peak crest
Colorado Springs, CO 80918
$585,000
4 BEDS 1-Full 2-Half 1-¾ BATHS
2,475 SQFT0.07 AC LOTResidential - Single Family




Bedrooms 4
Total Baths 2
Full Baths 1
Square Feet 2475
Acreage 0.07
Status Active
MLS # 4585872
County El Paso
More Info
Category Residential - Single Family
Status Active
Square Feet 2475
Acreage 0.07
MLS # 4585872
County El Paso
**Experience the pinnacle of luxury living in Trailside at Cottonwood Creek!** This stunning Alpine floor plan is tucked within a gated community and zoned for the highly desirable D20 schools-offering a rare combination of exclusivity, convenience, and breathtaking Pikes Peak views. From the moment you arrive, the charming covered front balcony invites you to unwind in timeless Colorado style. Inside, the lower-level flex space with a half bath is perfect for a cozy den, elegant library, or home theater or 4th bedroom with attached armoires. Upstairs, enjoy soaring 10' ceilings, abundant natural light, and elegant, low-maintenance LVP flooring. The open-concept great room flows effortlessly into the dining area and gourmet kitchen, where you'll find top-of-the-line upgraded appliances and hood, upper cabinets with crown molding, custom lighting, granite countertops, and a sprawling island ideal for entertaining. Upgraded soft close cabinets throughout the entire house. Step outside onto the private, custom deck-perfect for savoring morning coffee or evening sunsets with sweeping views of Pikes Peak and serene open space from the front balcony. The spacious Owner's Retreat boasts a walk-in shower and generous walk-in closet, while two more bedrooms, a full bath, and upstairs laundry add everyday comfort. Additional highlights include energy-efficient windows, low-maintenance landscaping. Fully finished garage with drywall, texture, paint and epoxied floors. Outdoor enthusiasts will love direct access to the Trails at Cottonwood Creek connect via a community bridge. This home was used as a secondary residence and looks brand new!
Location not available
Exterior Features
- Construction Single Family
- Siding Wood/Frame, Stone, Vinyl Siding
- Roof Composition
- Garage Yes
- Garage Description 2
- Water City Water
- Sewer City Sewer, Public Sewer
- Lot Description Level
Interior Features
- Appliances Dishwasher, Disposal
- Heating Forced Air
- Cooling Central Air, Ceiling Fan(s)
- Fireplaces Description Gas, Single Fireplace
- Living Area 2,475 SQFT
- Year Built 2022
- Stories 3
Neighborhood & Schools
- Subdivision Trailside at Cottonwood Creek
- Elementary School Pioneer
- Middle School Timberview
- High School Liberty
Financial Information
- Zoning PUD AO
Additional Services
Internet Service Providers
Listing Information
Listing Provided Courtesy of The Cutting Edge - (719) 661-1199
Copyright 2025, Information and Real Estate Services, LLC, Colorado. All information provided is deemed reliable but is not guaranteed and should be independently verified.
Listing data is current as of 07/30/2025.


 All information is deemed reliable but not guaranteed accurate. Such Information being provided is for consumers' personal, non-commercial use and may not be used for any purpose other than to identify prospective properties consumers may be interested in purchasing.
All information is deemed reliable but not guaranteed accurate. Such Information being provided is for consumers' personal, non-commercial use and may not be used for any purpose other than to identify prospective properties consumers may be interested in purchasing.