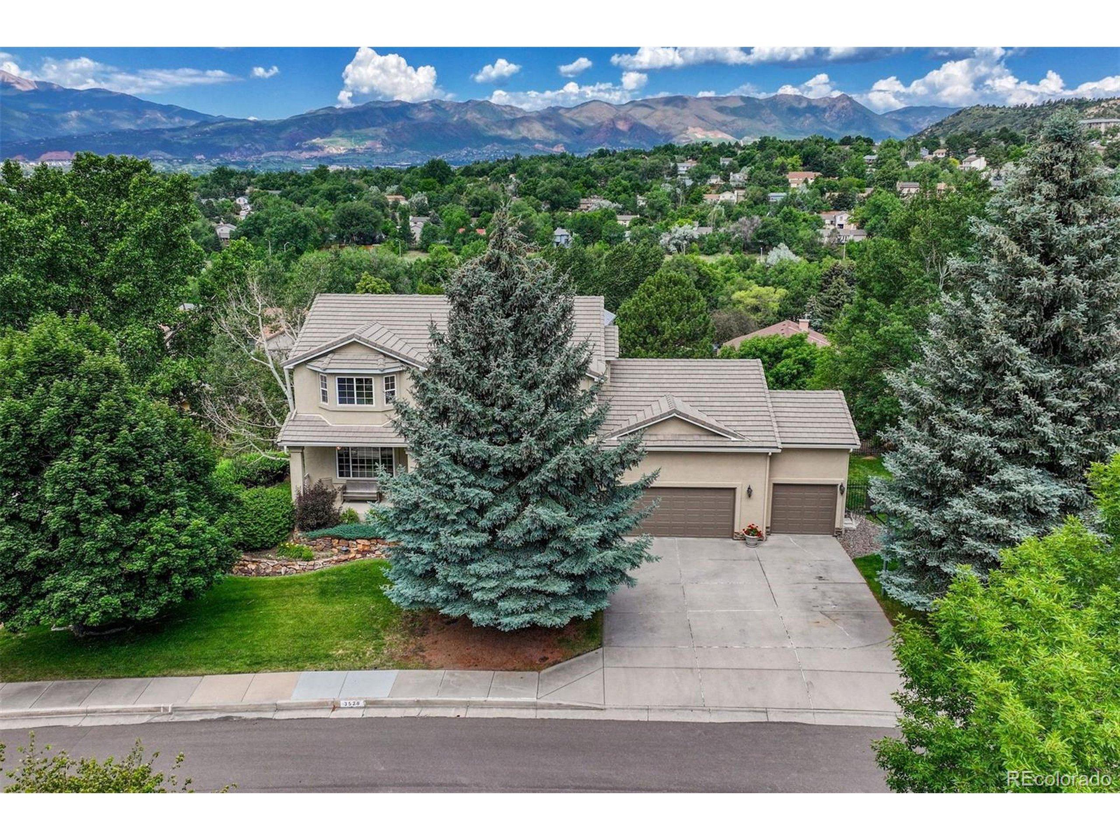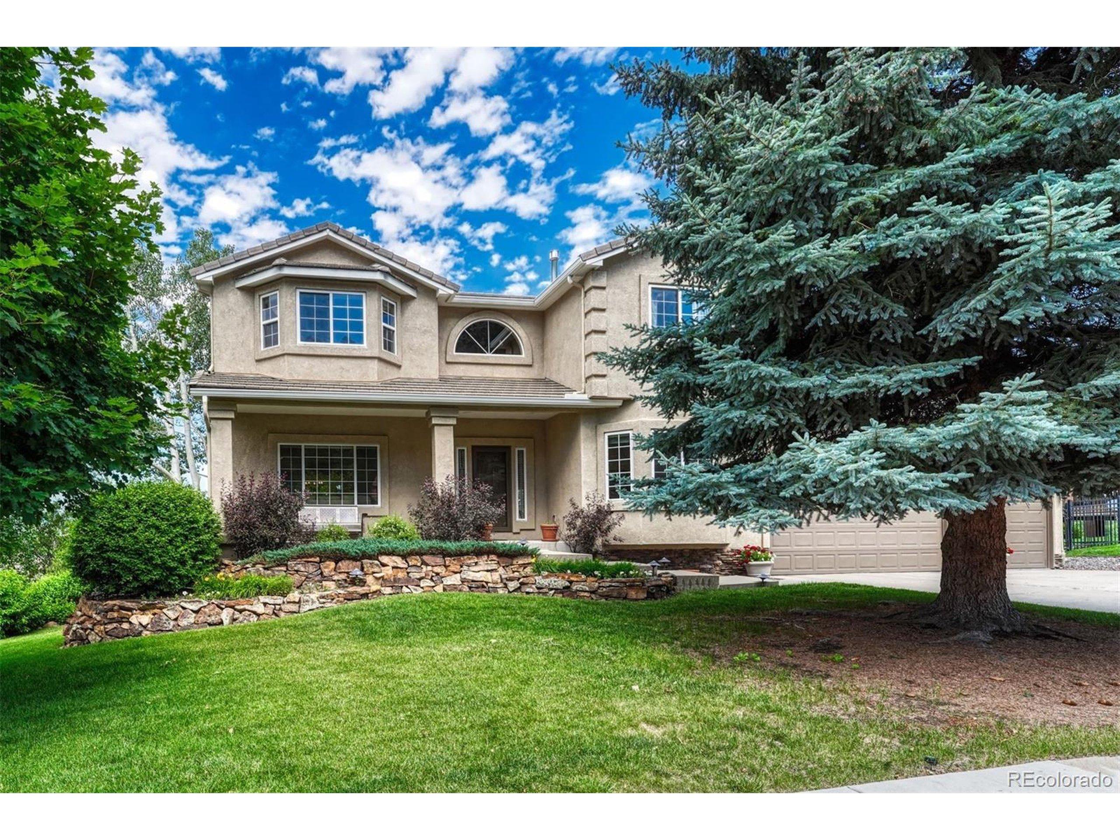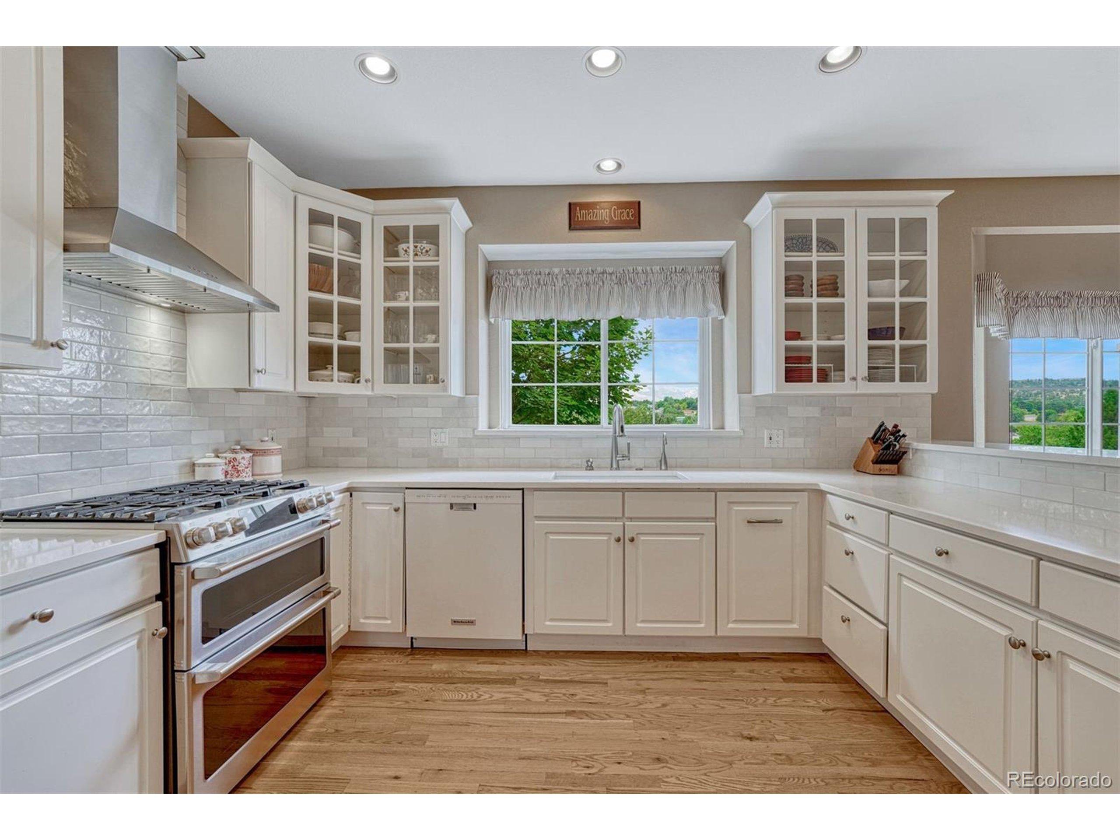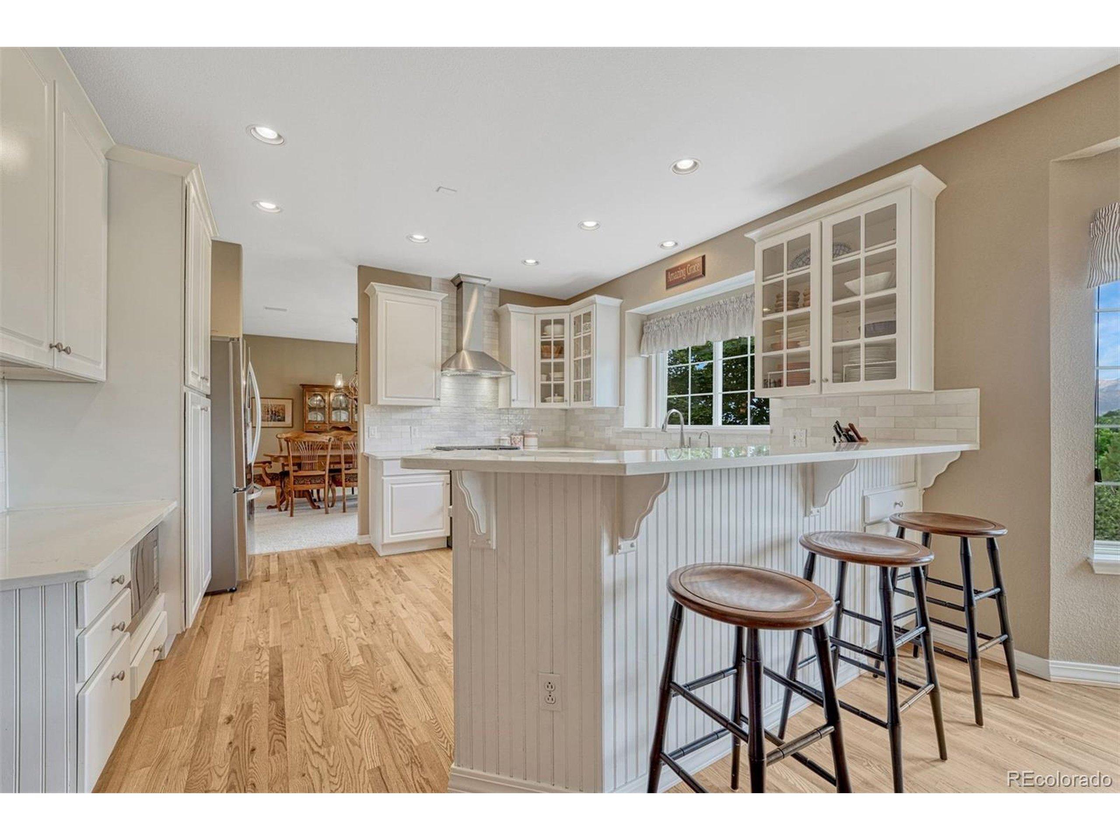Mountain Homes Realty
1-833-379-63933520 muirfield
Colorado Springs, CO 80907
$850,000
4 BEDS 3-Full 1-Half BATHS
4,011 SQFT0.5 AC LOTResidential - Single Family




Bedrooms 4
Total Baths 4
Full Baths 3
Square Feet 4011
Acreage 0.51
Status Pending
MLS # 7120085
County El Paso
More Info
Category Residential - Single Family
Status Pending
Square Feet 4011
Acreage 0.51
MLS # 7120085
County El Paso
Welcome to this well-maintained 4-bedroom, 4-bath home in the desirable St. Andrews neighborhood, centrally located with easy access to all that Colorado Springs has to offer. Set on a spacious, landscaped half-acre lot, this light-filled home captures breathtaking views of Pikes Peak, Garden of the Gods and Front Range from many windows, the inviting backyard, and its large composite deck - perfect for relaxing or entertaining. Inside, you'll find a bright, neutral interior with an abundance of natural light. At the heart of the home, the kitchen features quartz countertops, a premium Cafe dual-fuel double-oven range with six burners, and a generous three-door refrigerator/freezer. Two comfortable main-level living areas and two dining spaces offer flexibility for everyday living and gatherings. Upstairs, the primary suite serves as a true retreat with a 5-piece bath, a walk-in closet, and a convenient laundry area with ample storage nearby. The secondary bedrooms are generously sized with large closets, providing comfortable accommodations for family or guests. On the garden-level lower floor, windows frame backyard views, reducing the typical basement feel and adding a bright, welcoming atmosphere. This level also includes a fourth bedroom, perfect for guests or a home office. Directly across Muirfield Drive, you'll find Palmer Park, spanning over 730 acres and featuring more than 25 miles of trails, dog parks, picnic areas, and scenic overlooks for year-round outdoor enjoyment. The nearby Country Club of Colorado Springs also provides recreation and social amenities. Additional highlights include built-in speaker wiring throughout - serving the primary bedroom, office, dining room, basement, deck, patio, and front porch - as well as beautifully designed landscaping that adds to the home's curb appeal. A spacious 3-car garage provides plenty of room for vehicles and storage. Don't miss this opportunity to own this beautiful home with sweeping mountain views.
Location not available
Exterior Features
- Construction Single Family
- Siding Wood/Frame, Stucco
- Exterior Balcony
- Roof Concrete
- Garage Yes
- Garage Description 3
- Water City Water
- Sewer City Sewer, Public Sewer
- Lot Description Lawn Sprinkler System
Interior Features
- Appliances Double Oven, Dishwasher, Refrigerator, Microwave
- Heating Forced Air
- Cooling Central Air, Ceiling Fan(s)
- Basement Partial
- Fireplaces Description Family/Recreation Room Fireplace, Single Fireplace
- Living Area 4,011 SQFT
- Year Built 1996
- Stories 2
Neighborhood & Schools
- Subdivision St Andrews Sub
- Elementary School Audubon
- Middle School Mann
- High School Mitchell
Financial Information
- Zoning PUD
Additional Services
Internet Service Providers
Listing Information
Listing Provided Courtesy of LIV Sotheby's International Realty - (719) 388-3387
Copyright 2025, Information and Real Estate Services, LLC, Colorado. All information provided is deemed reliable but is not guaranteed and should be independently verified.
Listing data is current as of 07/30/2025.


 All information is deemed reliable but not guaranteed accurate. Such Information being provided is for consumers' personal, non-commercial use and may not be used for any purpose other than to identify prospective properties consumers may be interested in purchasing.
All information is deemed reliable but not guaranteed accurate. Such Information being provided is for consumers' personal, non-commercial use and may not be used for any purpose other than to identify prospective properties consumers may be interested in purchasing.