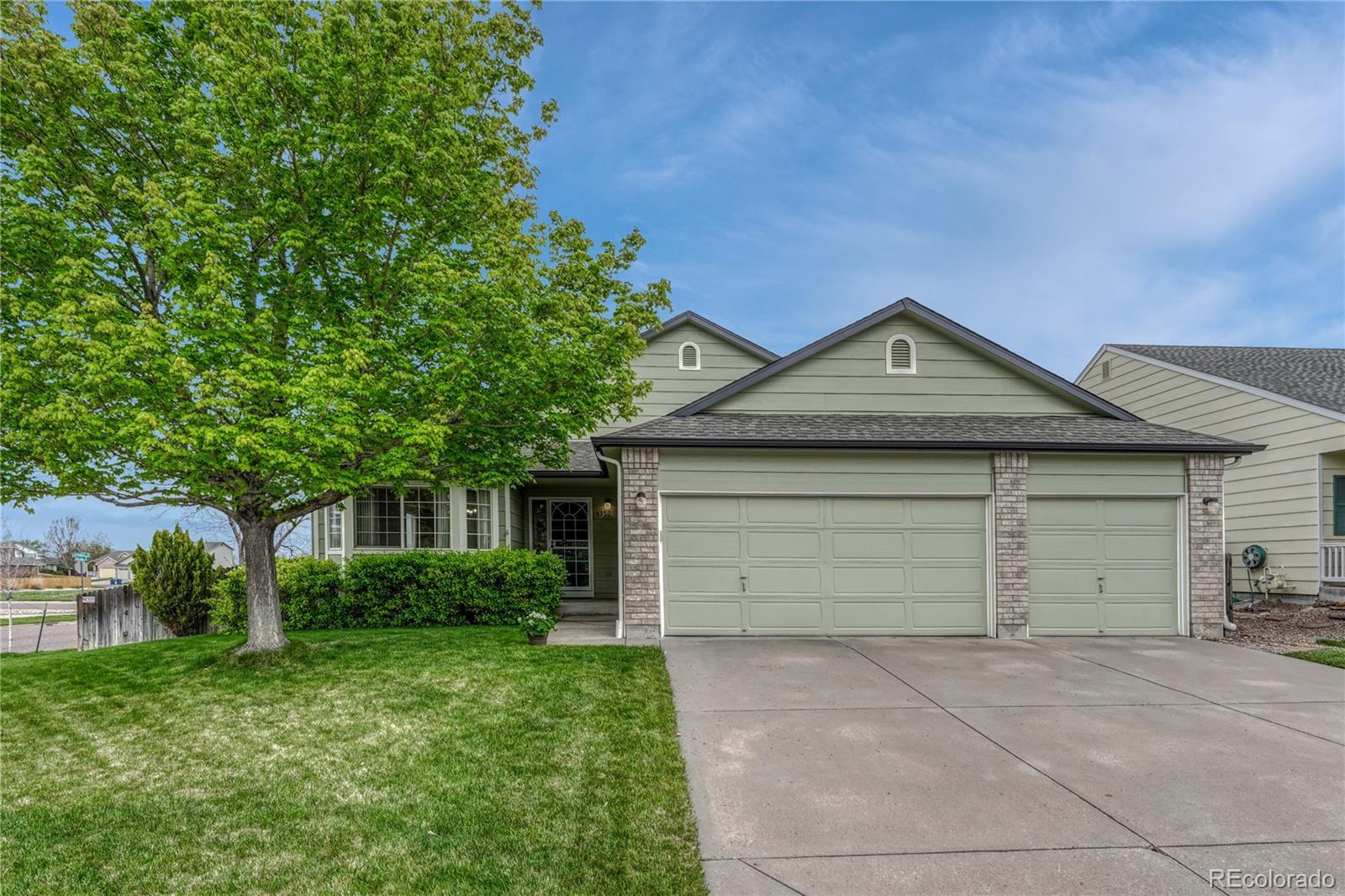5350 s quail way
Littleton, CO 80127
4 BEDS 2-Full BATHS
7449 AC LOTResidential - Single Family

Bedrooms 4
Total Baths 3
Full Baths 2
Acreage 7449
Status Off Market
MLS # 3841533
County Jefferson
More Info
Category Residential - Single Family
Status Off Market
Acreage 7449
MLS # 3841533
County Jefferson
Finally a gorgeous Updated three car ranch floorplan in desirable SunriseCreek * this open vaulted dream home greets you with a view of outdoor splendor * huge gourmet’s delight kitchen includes island breakfast nook granite , newer stainless steel appliances and pantry * large family room * neutral designer decor * one level living at its finest* faces west for cool summer afternoons in your backyard you’ll appreciate barbecuing or entertaining * you’ll love backing to a green belt with walking paths to a beautiful lake or neighborhood park * amazingly finished basement with theater room, wet bar and bonus room * it also offers an extra bedroom and three-quarter bath perfect for guests * located in the foothills * minutes to mountains downtown Denver and DTC *
Location not available
Exterior Features
- Style Urban Contemporary
- Construction Single Family Residence
- Siding Brick, Frame, Wood Siding
- Exterior Lighting, Private Yard
- Roof Composition
- Garage No
- Garage Description Concrete, Dry Walled
- Water Public
- Sewer Public Sewer
- Lot Description Foothills, Greenbelt, Landscaped, Level, Master Planned, Near Public Transit, Open Space, Sprinklers In Front, Sprinklers In Rear
Interior Features
- Appliances Bar Fridge, Dishwasher, Disposal, Dryer, Gas Water Heater, Microwave, Oven, Range Hood, Refrigerator, Sump Pump, Washer
- Heating Forced Air, Natural Gas
- Cooling Central Air
- Fireplaces 1
- Fireplaces Description Family Room, Gas Log
- Year Built 2000
Neighborhood & Schools
- Subdivision Sunrise Creek
- Elementary School Westridge
- Middle School Summit Ridge
- High School Dakota Ridge
Financial Information
- Parcel ID 426888
- Zoning P-D
Listing Information
Properties displayed may be listed or sold by various participants in the MLS.


 All information is deemed reliable but not guaranteed accurate. Such Information being provided is for consumers' personal, non-commercial use and may not be used for any purpose other than to identify prospective properties consumers may be interested in purchasing.
All information is deemed reliable but not guaranteed accurate. Such Information being provided is for consumers' personal, non-commercial use and may not be used for any purpose other than to identify prospective properties consumers may be interested in purchasing.